When you've got a growing family, only 36 m2 and a limited budget to play with, it takes a lot of imagination to create a workable living space...
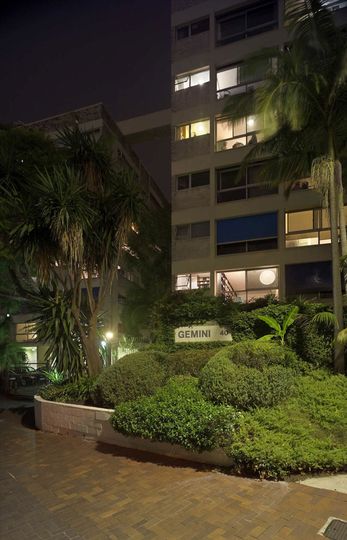
Renowned Modernist Apartment: Potts Point Apartment is in one of renowned architect, Harry Siedler's buildings.
Originally a one bedroom apartment in one of renowned architect Harry Seidler's modernist apartment blocks, this family of three needed to create a separate bedroom for their young daughter, increase the amount of living space and solve all their storage woes.
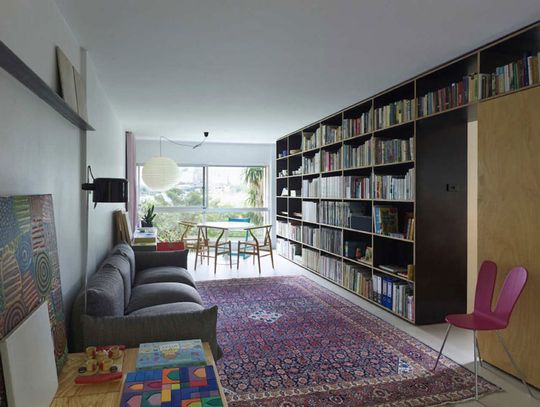
Storage Solutions: The living area is lined by bookshelves and storage to make the most of the small space.
The solution, by architect/owner Anthony Gill, was to create a wall of storage which simultaneously separates the new bedroom space from their living area. A pull-out bed in the living area makes it a multifunctional space -- living area during the day, bedroom at night.
"We pulled out all the existing (not original) joinery but left the bathroom core untouched. Into the space we inserted a 7m long joinery item which contains all our things for living – books, toys, food and wine, plates, pots and pans, clothes, even beds. At one end the shelves dissolve into the kitchen and pantry with sections of the main shelving unit being open enabling everyday objects to filter the view through. At the other end the wardrobe block separates our daughters bed from the main living space with our bed sliding in and out from underneath. We wanted a space that enabled all our things to surround us but not in a contrived way, it is not meant to be about display." -- Anthony Gill Architects
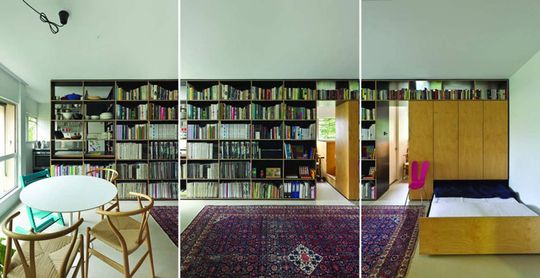
Multi-functional Space: This collage image shows the dining area, lounge and pull out bed in the apartment's living area.
Rich Backdrop for Living
A common approach in small spaces is to conceal and hide -- the true minimalist approach to house design. But that can leave a space feeling sterile and rob a home of its personality.
In Potts Point Apartment, the architects celebrates the 'stuff' of everyday life, putting it front and center in the seven meter long joinery unit.
"The idea is about a rich and layered backdrop for living, something that we all interact with everyday."
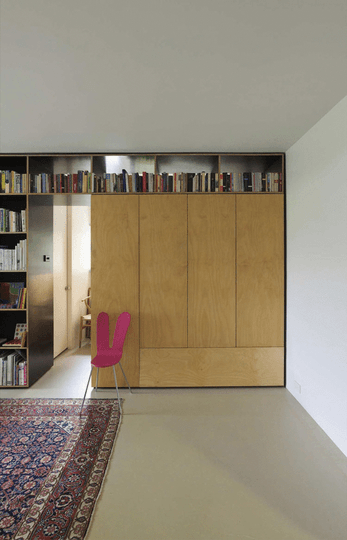
Pull-out Bed: A bed pulls out of the joinery unit to transform the living area into a bedroom.
Inexpensive Materials
Comparatively, the joinery unit is the big ticket item in this renovation. To keep the shoestring budget in check, the materials are hard-wearing, but inexpensive.
"The shelves and kitchen are constructed from form-ply (low grade pre-finished plywood used for concrete formwork) and the wardrobe/bed block is hoop pine plywood with a beeswax finish."
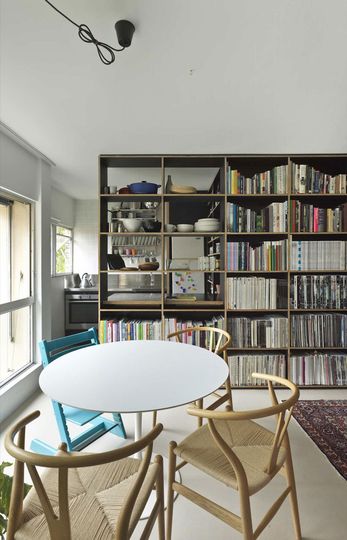
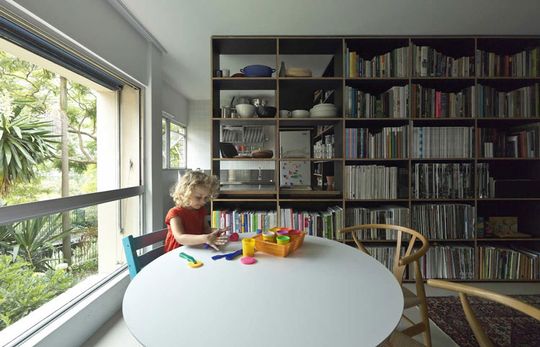
Dining Area: The dining area receives light from a nearby window, and is separated from the kitchen by a full height bookshelf.
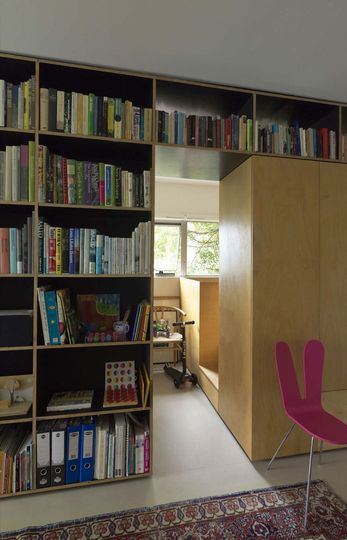
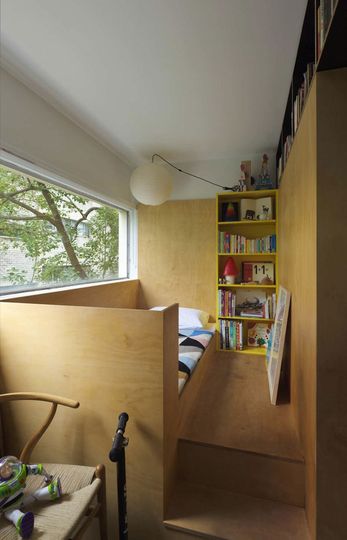
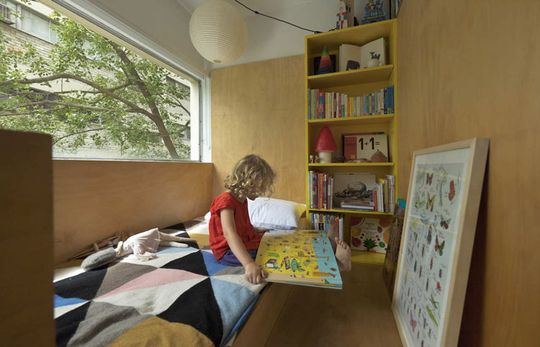
Child's Play: A small children's bedroom has been created where the original bedroom was, separated from the living area by a robe. The bedroom is raised on a small platform leaving space for a pull-out bed for the parents in the living area.
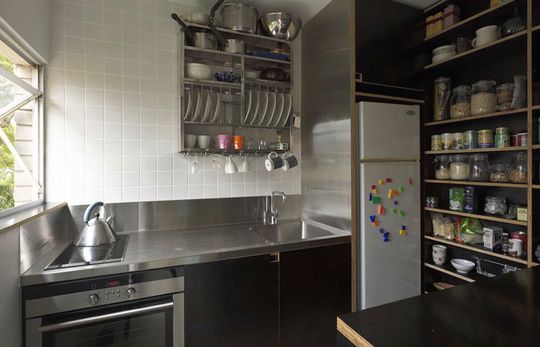
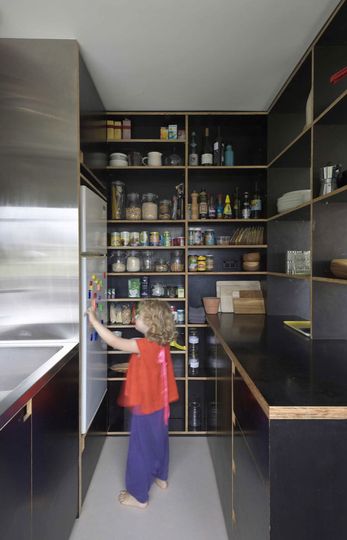
Simple Kitchen: Open storage and black plywood joinery define the new kitchen.
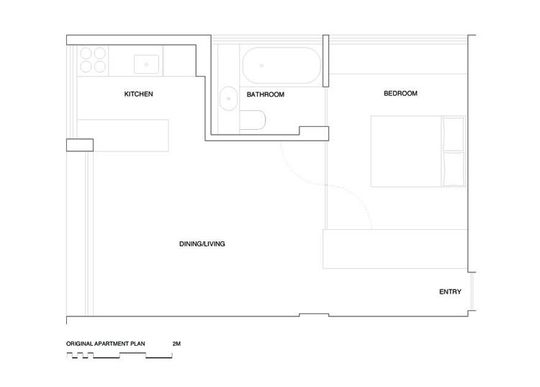
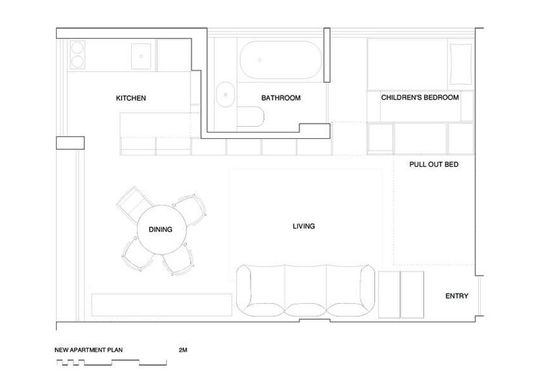
Potts Point Apartment makes the most of a tiny space. Where many people would simply feel they need to move to a bigger place, this family have worked with what they've got to create a multi-functional, versatile space that feels like a home.