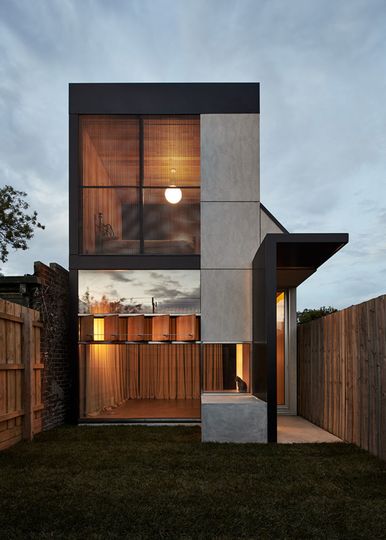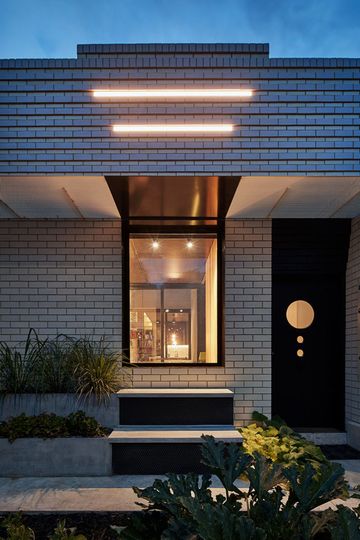In a neighbourhood of workers' cottages, there is one Dark Horse. With a stepped parapet, centred window, side door and an entrance awning, this home may, at first glance, seem like its much older neighbours. But this home is different - sleeker, more contemporary...
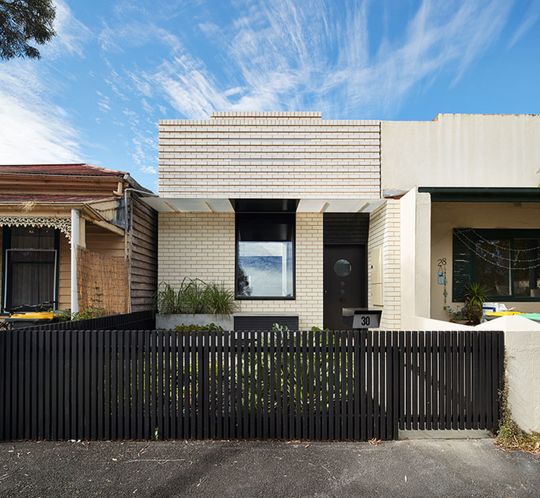
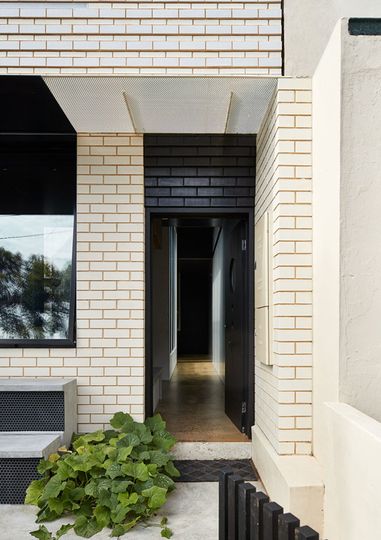
As soon as you step inside, the full extent of the home's uniqueness is revealed. Dark Horse is brooding and character-filled. A pallete of black, white and grey has an industrial edge thanks to the use of concrete (floor and benchtops), exposed brickwork, and perforated steel. This hard edge is softened by elements of timber and the polka-dot pattern found in the perforated steel, perforated plywood and penny round tiles. The architects avoid the trap of creating a cold, echoey space with careful attention to accoustics.
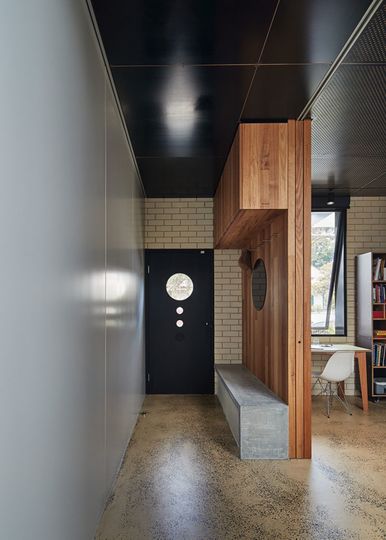
Architecture Architecture use the brooding colour scheme to great effect, giving the illusion of depth and creating a series of spaces which expand and contract, "creating moments of generosity and intimacy... In the living areas, where space and light are abundant, the material palette is darker, creating spaces of comfortable repose."
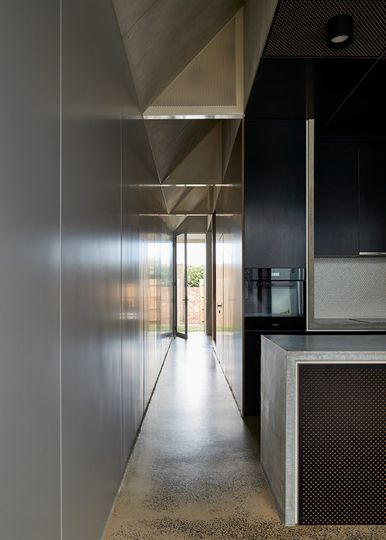
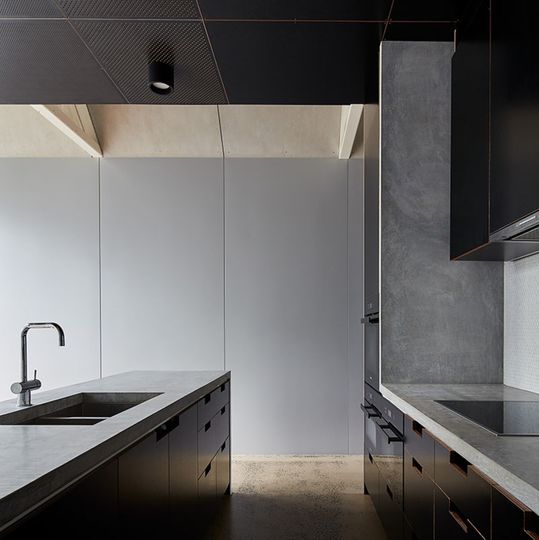
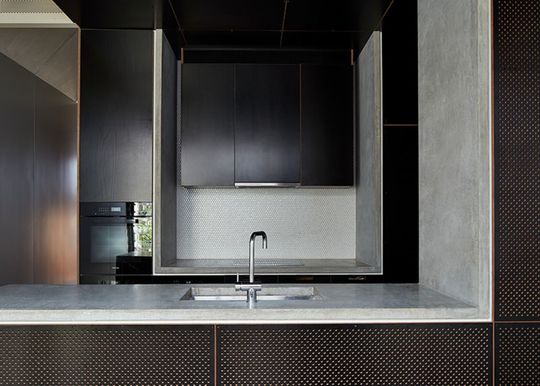
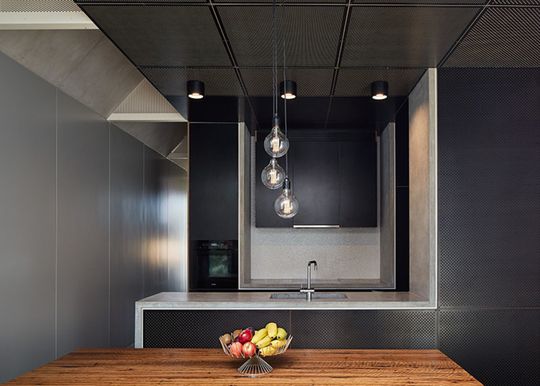
"In the corridors where space is tighter, the palette lightens and the ceilings lift. The corridor walls - slim and prefabricated to maximise internal space – are lined with metal sheet to reflect light deep into the house."
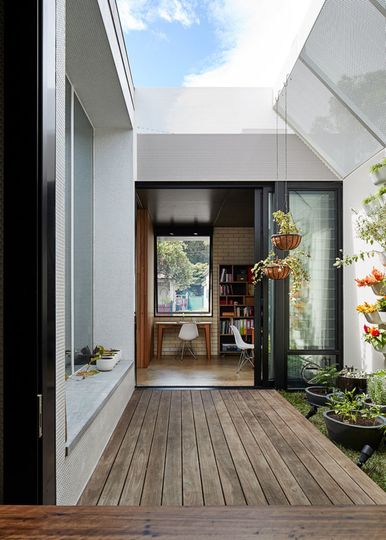
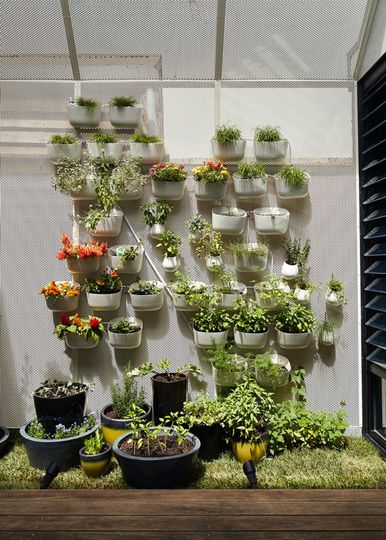
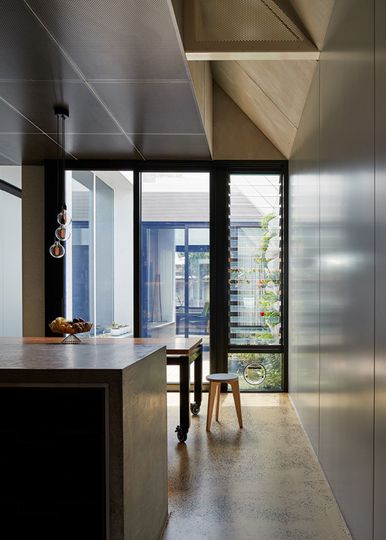
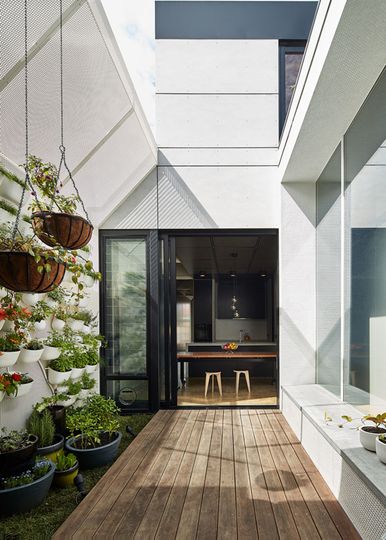
A courtyard in the centre of the house brings light into the middle of the home - a rarity on such a tight site. "The high-ceilinged corridors pinwheel out from this heart, establishing a sunlit centre around which most daily activity occurs."
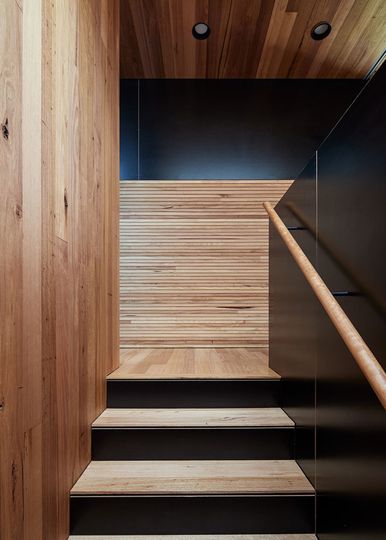
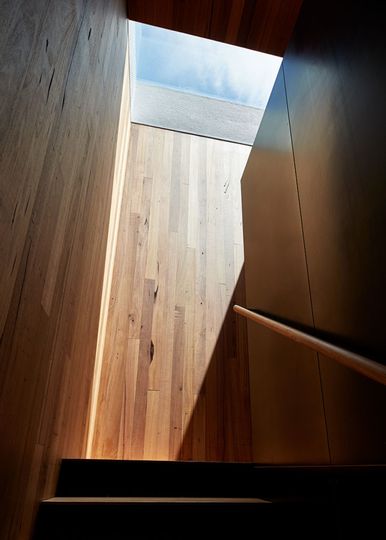
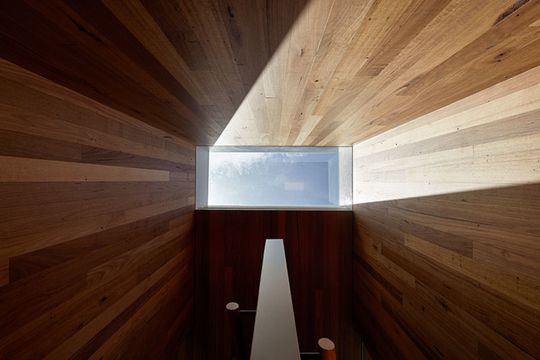
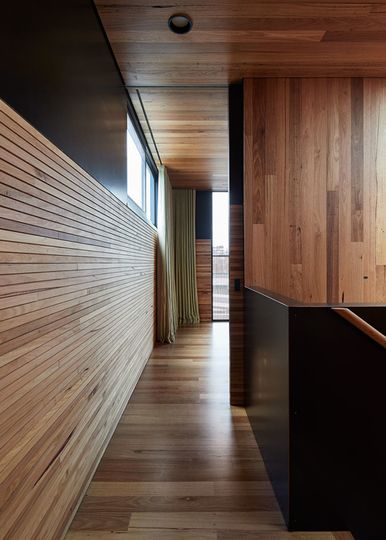
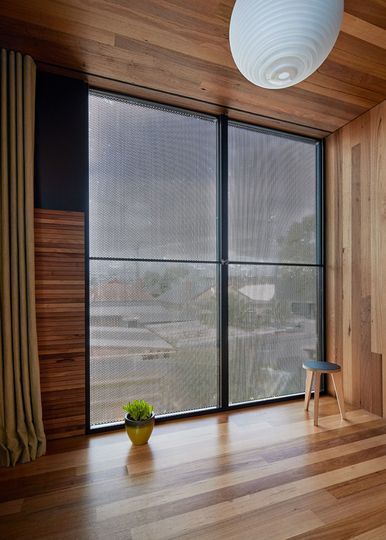
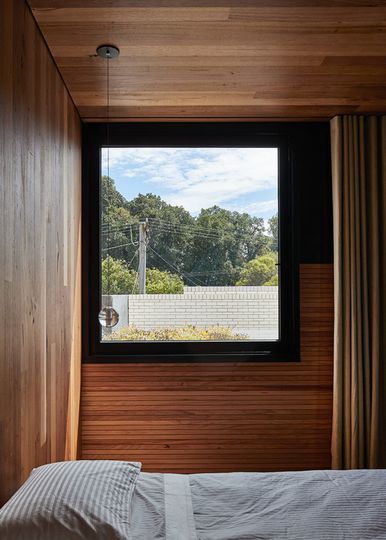
Upstairs the black and grey gives way to the warmth of timber. Skylights and generous windows create dramatic shafts of light on the timber. The experience of moving upstairs feels like you're going up to a cubby or tree house.
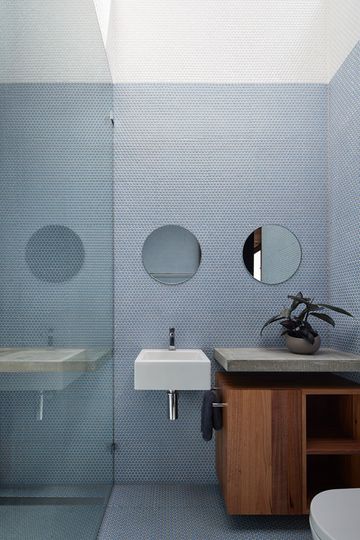
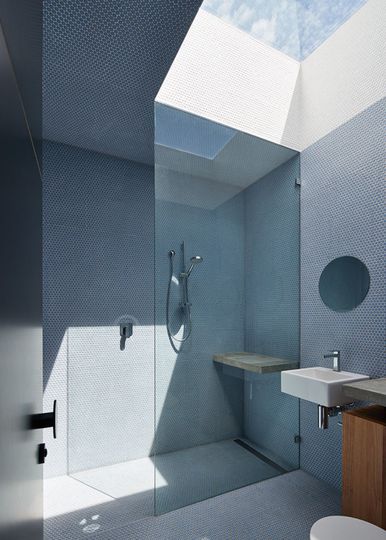
Black sheep. Odd one out. Dark horse. Whatever you want to call it, there's something different about this home - and we love it!
