Middle Park Studio isn't a house. As the name suggests, the design by John-Paul Rollo Architects in Melbourne's Middle Park is an artists studio. But if it were a house, it would be a great example of how we can develop backyards with laneway access into smart, sustainable homes…
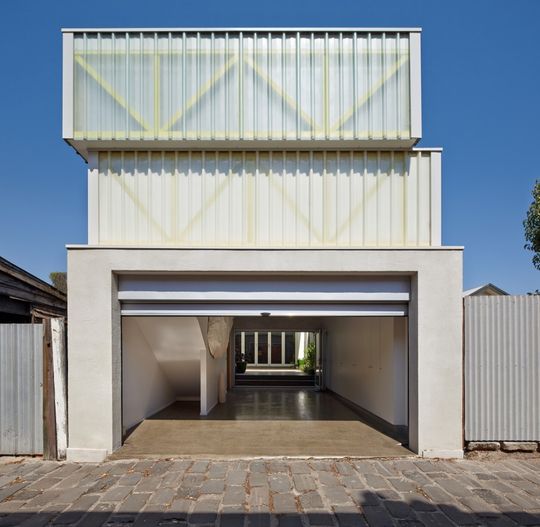
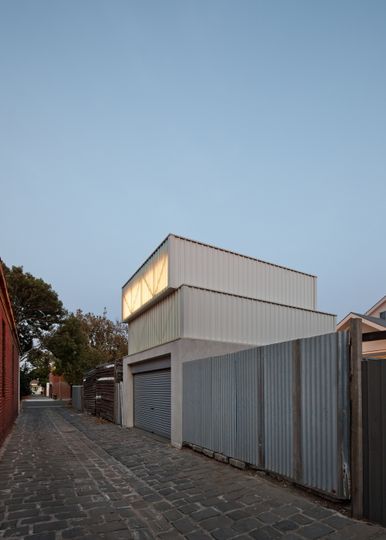
Hidden in a Laneway
Perched atop an existing garage in one of Middle Park’s narrower laneways is the site for this small studio for an artist. Rested on four steel posts, fixed to the existing concrete slab in each corner of the garage, floats the steel structure of the new construction.
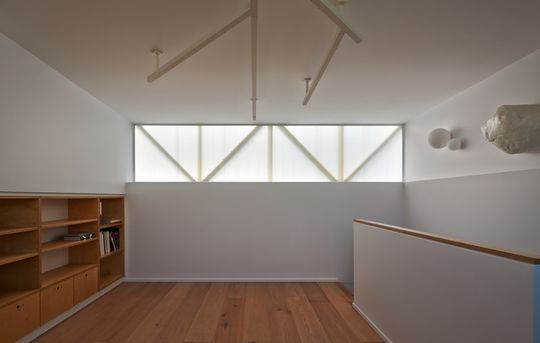
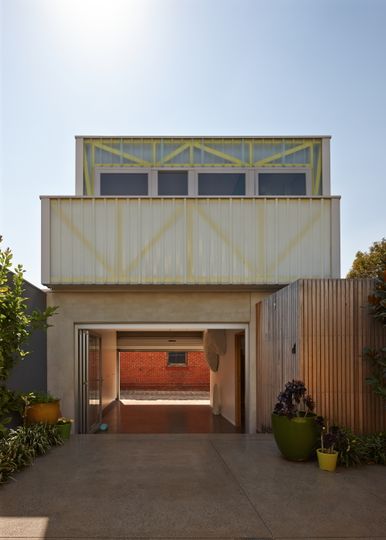
Dealing with Constraints
Constrained by five metre wide slivers of attached single fronted dwellings, this project manipulates the barn-shaped planning envelope by dividing the box horizontally and thoughtfully shifting its leftover parts to comply with the strict inner-city planning scheme and preserve the private open space of the neighbouring dwellings.
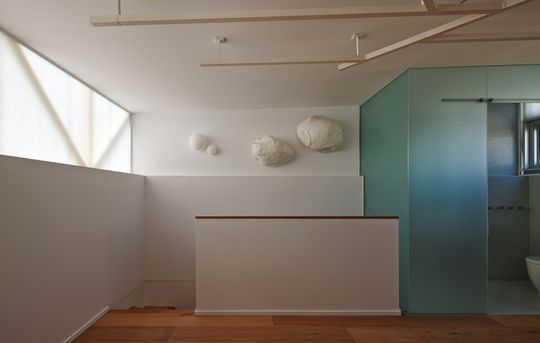
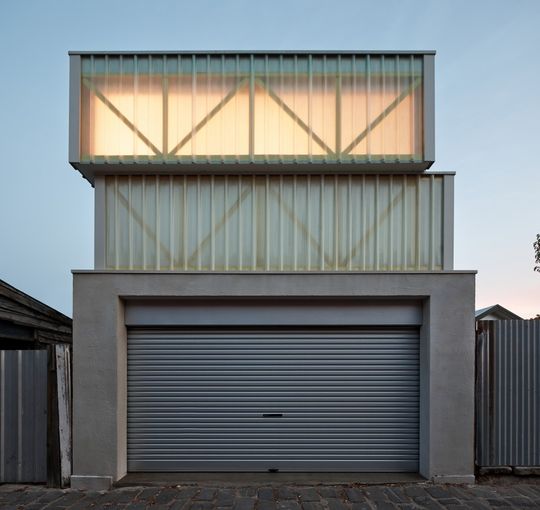
Split Box
Externally the first-floor studio is a box split into two and off-set horizontally in two directions. Internally the ‘split’ creates a shelf, a window sill, a recess for joinery and a nook for a desk. The result is a robust rectilinear form where passers-by confuse the usual scale of habitable internal space, making the building seem at once larger and smaller than expected.
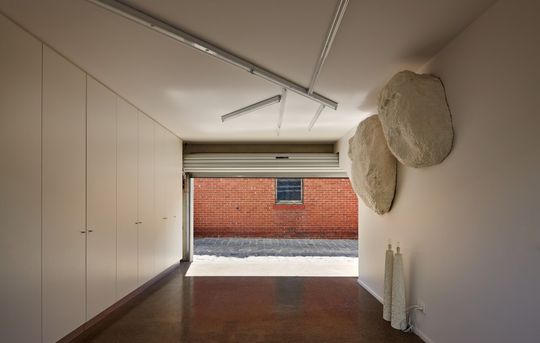
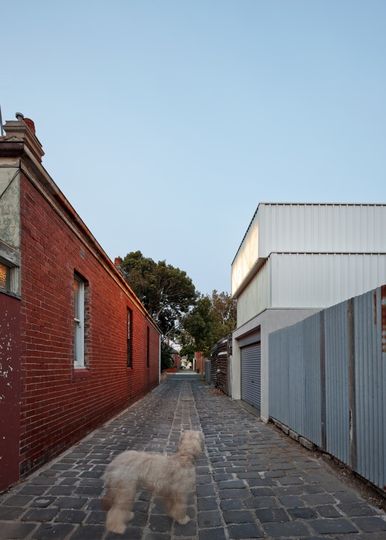
Creative Space
On the inside not an inch of the tiny footprint is wasted providing adequate open work and desk space as well as incorporating extensive plywood book-shelving, file drawers, customised paper-stock drawers and an extremely compact bathroom.
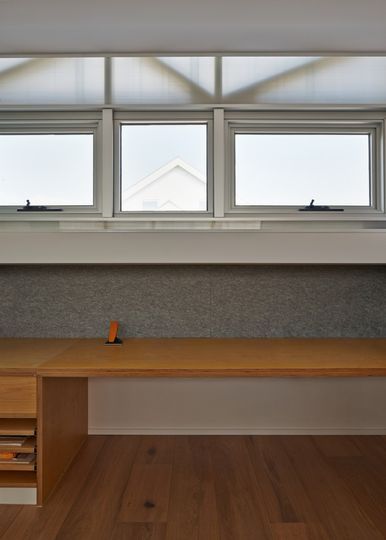
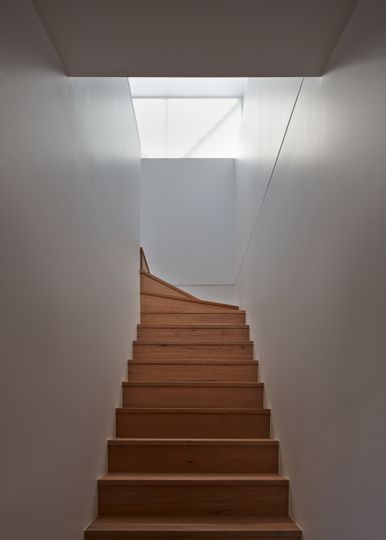
Material Palette
Ornamentation is stripped and the material palette draws upon its bluestone laneway context: metal deck and fibreglass wall cladding. Inside against the white walls is only timber and the glass partitions of the bathroom.
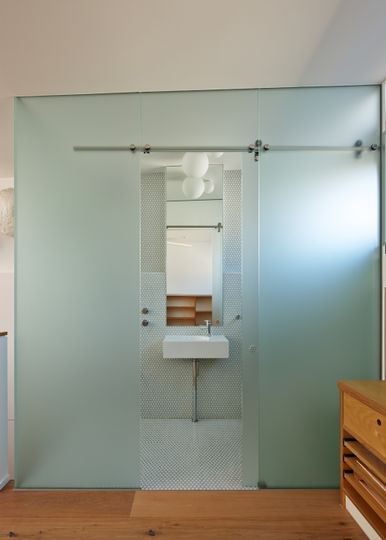
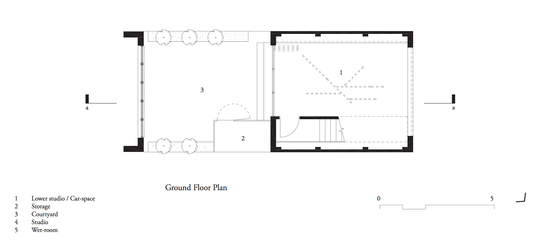
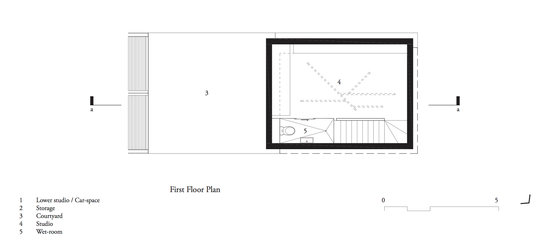
Laneway Living
Middle Park Studio is clearly not a house — it's a studio. But this model of compact laneway development could (and should) be translated to other sites. Many inner urban sites have rear access and a generous backyard. As the inner city becomes increasingly dense, homes designed like this studio can take advantage of this type of opportunity.