A Home Among the Gum Trees
Typical housing lots are pretty anonymous. It takes the construction of a house, establishment of a garden and years of growth before the site starts to feel lived in -- and has a personality.
So when MORQ Architects were asked to design a house on a site with three large, established native gums, they knew they had to find a way to keep these beautiful old trees.
Karri Loop House is the outcome of that quest. The house's living areas loop around two irregularly shaped courtyards centered around one Karri tree and two Marri trees -- both indigenous to this local area.
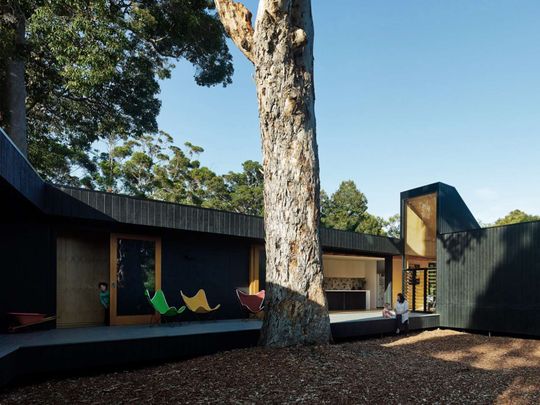
Trees Prove A Challenge
It was not easy to build so close to the large trees. A well-renowned arborist trimmed the trees and gave them the all clear for safety reasons -- gums have a habit of dropping their large branches on unsuspecting roofs.
The footings of the house needed to touch the ground lightly to avoid damaging the trees' sensitive root ball. This ruled out concrete slab or pile constructions. Instead, MORQ used steel tripod footings which were hand-placed to minimize interference.
Raising the house up on stumps also had the benefit of keeping the ground permeable to ensure the trees get enough water. A separate rain harvesting system collects rainwater from the roof and delivers it to the trees.
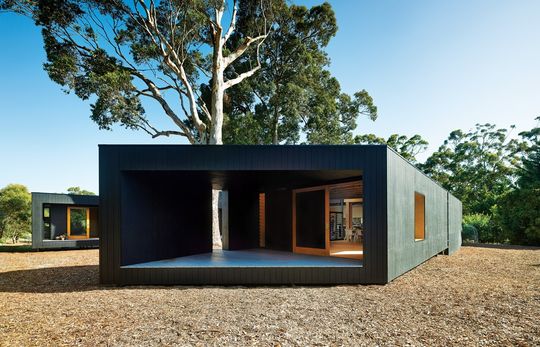
Framing the View
Framing the view of the trees is a continuing theme throughout the house. A sheltered triangular deck area has a slice appropriately placed to highlight the peeling trunk of the Karri tree.
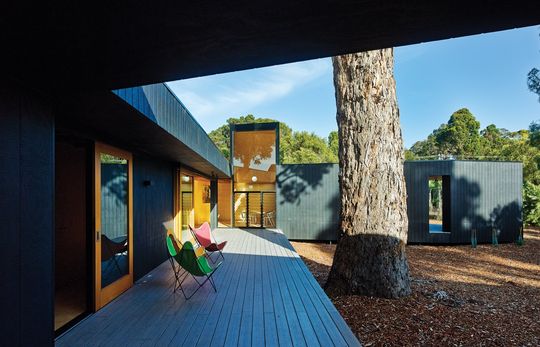
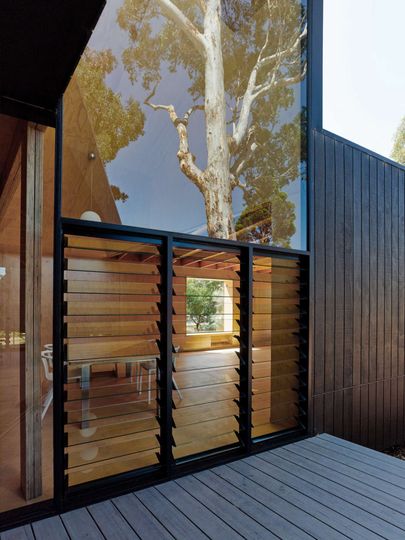
Periscoping
The trees are celebrated by raising the roofline to create double-height periscope-style windows to capture views of the peeling trunks and lush green foliage.
This double height window beautifully captures the reflection of the tree. Louvre windows help with ventilation, keeping the house airy. Fixed glass above provides and uninterrupted view of the tree's branches.
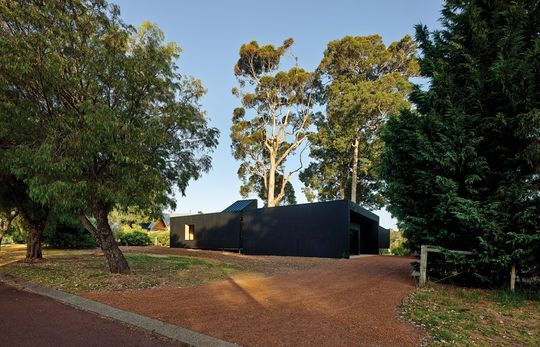
Unique Identity
By preserving the trees, the site and house are given a unique identity. Showing off the trees informed all design decisions. As a result Karri Loop House is connected to the site, celebrating its unique qualities.
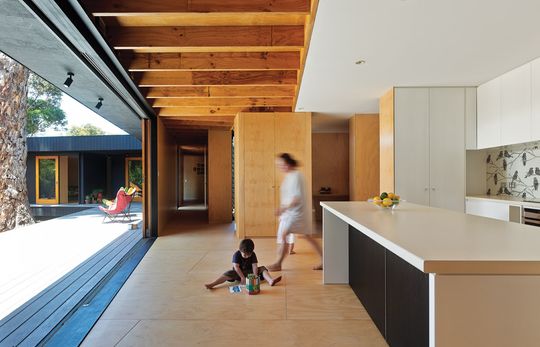
Deck Life
A raised deck runs along the northern side of the house, enjoying shade from the large Karri tree. Huge sliding glass doors create a connection between the indoors and outdoors. When open, they completely open the house to the courtyard.
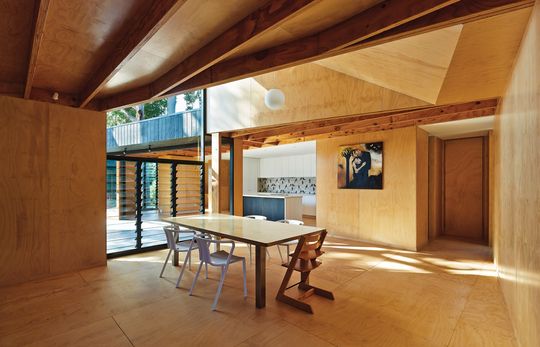
Mutually Beneficial
"We like to think of this project as a mutually beneficial development; the building is designed to retain the trees, while the trees visually contribute to the quality of the inner space" -- MORQ Architects
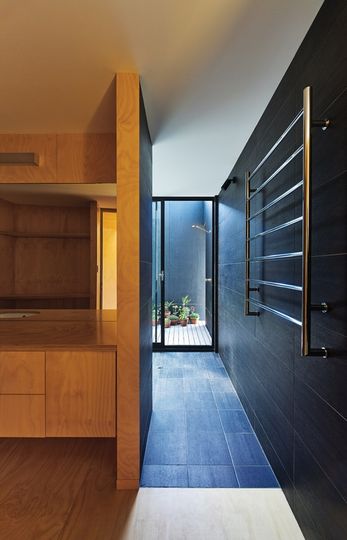
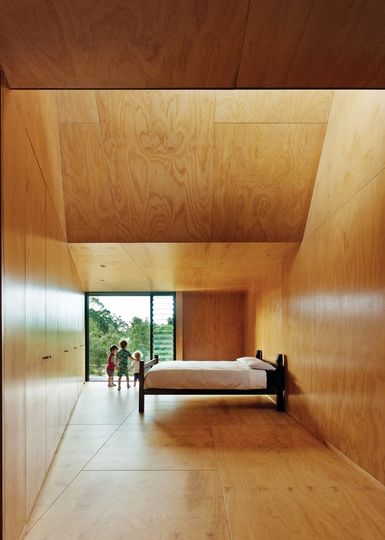
Timber Interior
Rich timber lines the interior of the home. plywood cladding provides warmth and connects the house visually to the textural trees outside.
Inside and out, the warmth of plywood is offset by black -- such as this bathroom. This creates a stylish and modern contrast.
In the master bedroom, a periscope-style window means you can enjoy the sight of the trees' canopy as the sun comes up.
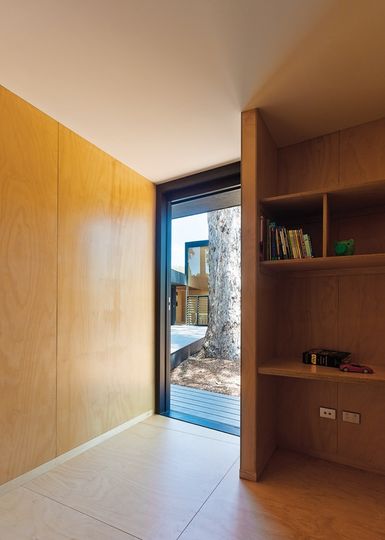
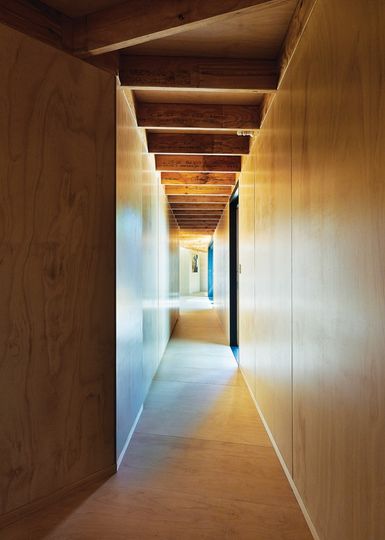
Hidden Secret in the Walls
These plywood walls are hiding something -- bales of hay.
Hay acts as insulation in a number of the walls, but the plywood conceals it. These thickened walls are effective insulators and the deep reveals help to keep the summer sun out.
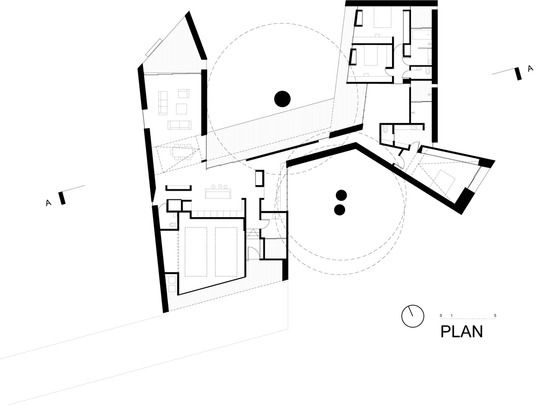
Giving Trees Their Time in the Spotlight
Thanks to the trees this house is oozing with personality.
Removing the trees and building a typical house would have been a much easier option. But, thankfully, MORQ Architects and the clients of Karri Loop House were up for a challenge. By taking this small risk, they've achieved a unique and stunningly beautiful home that embraces its site's unique constraints, rather than trying to dominate them.
By giving trees their much-deserved attention, Karri Loop House is one special home among the gum trees.