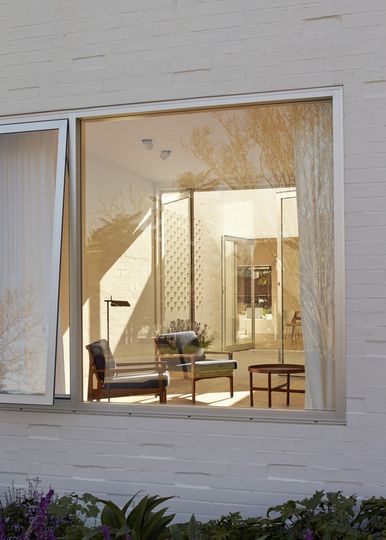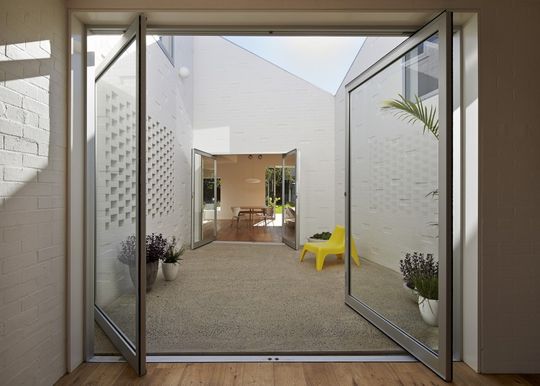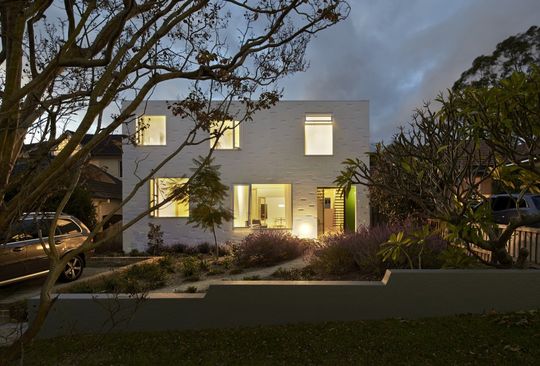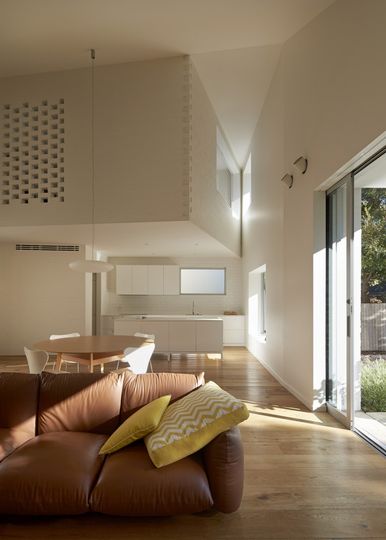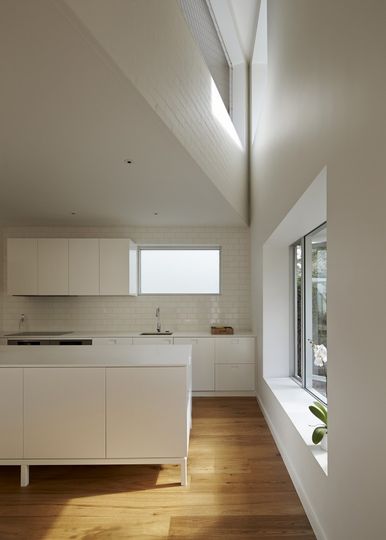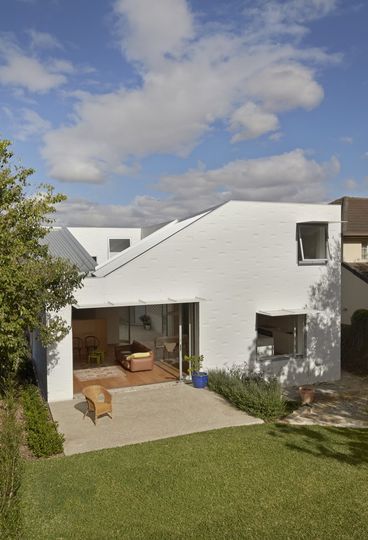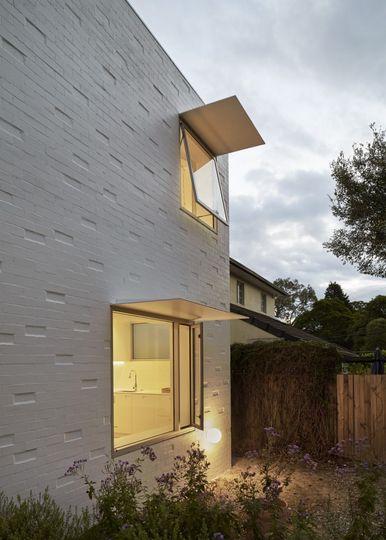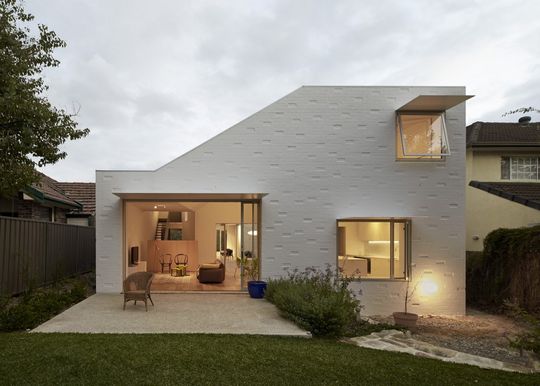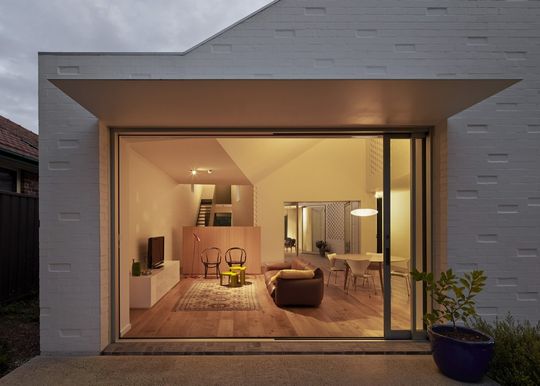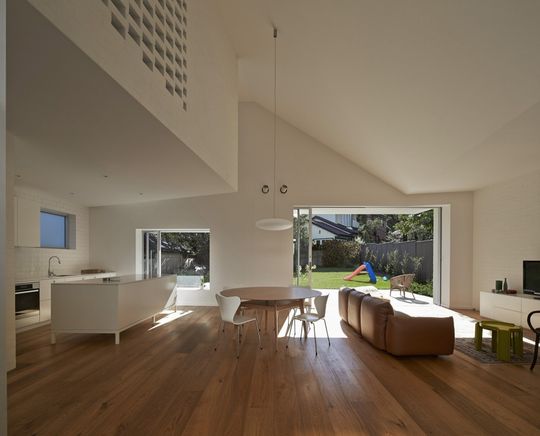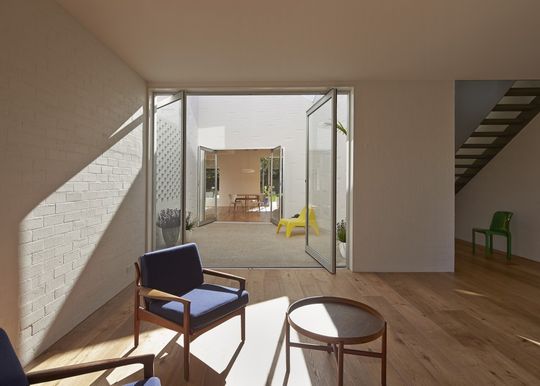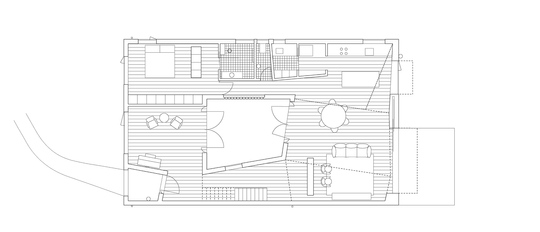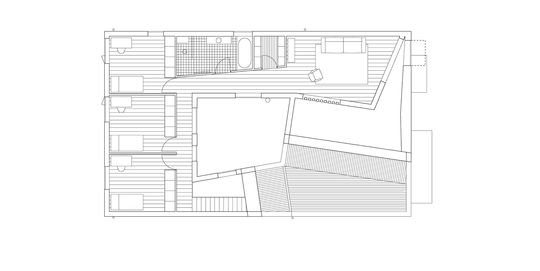A new courtyard house for a young family on a modest suburban block in Sydney. The courtyard house defies its size and budget to feel light, spacious and unique…
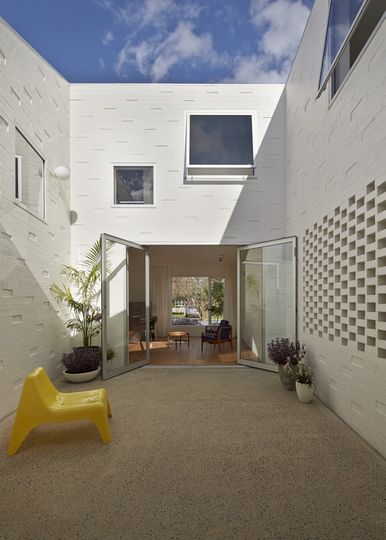
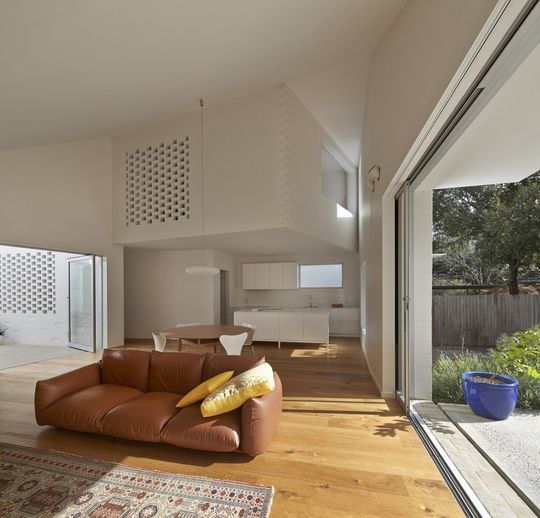
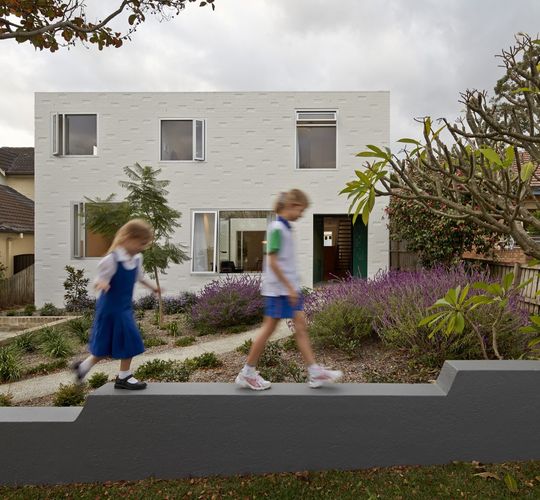
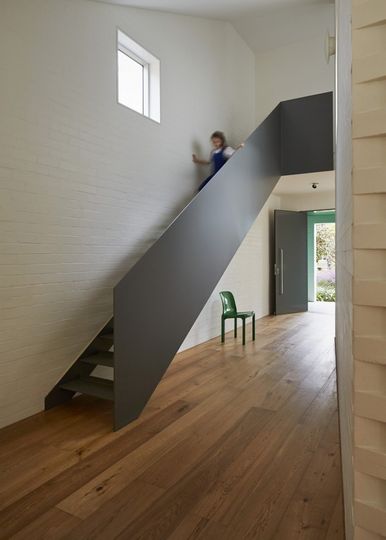
Internal Courtyard
The roof dips down at the northeast corner to allow sunlight deep into the courtyard and the house. Despite the size of the land, the home feels light and spacious thanks to this internal light well. The courtyard creates visual connections between the street, the living areas and the back garden.
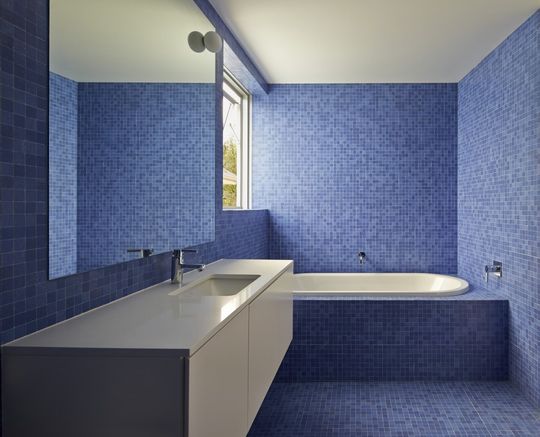
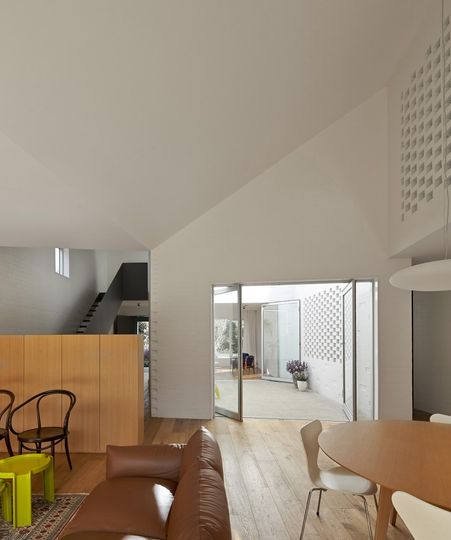
Suspended Playroom
In a move that any parent would applaud, the playroom is suspended over the dining room and kitchen. This creates a separate play space for the children (and their mess) without isolating them from the main living spaces. This will also serve the family well as the children grow into moody teenagers. This separate area will become an ideal hangout area separate enough from the main entertaining areas.
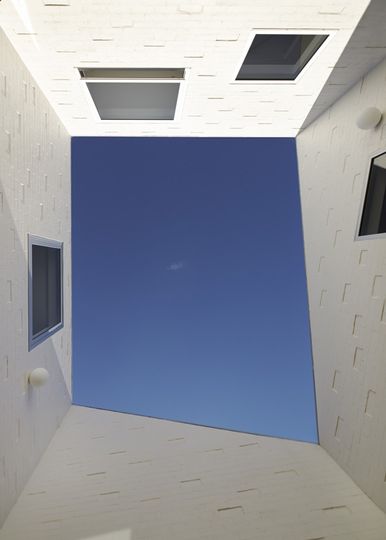
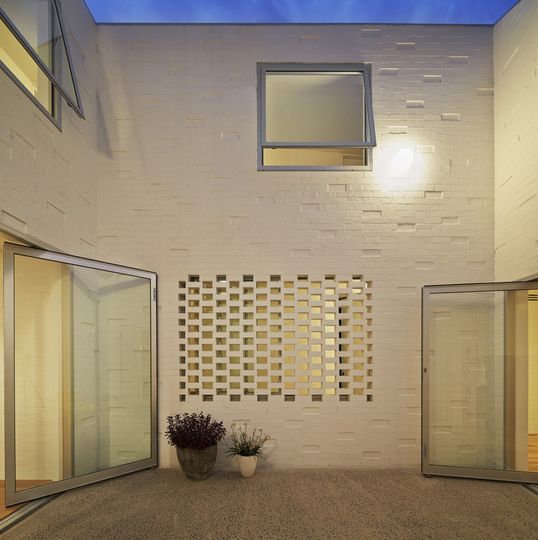
Materials
The material palette is raw and robust. The walls of the home are painted brick, a pattern is created in the brick walls by offsetting some bricks with a rubber mallet. Inside, timber floors are warm and hard-wearing. Simple steel stairs and external sunshades create a minimalist style.
