If you can sense a hint of Japanese design in Engawa House, it's no accident. "Engawa" is a Japanese name for an exterior hallway on the side of a traditional Japanese home -- the inspiration for this new extension. The fact that architect Anthony Clarke from BLOXAS has worked with Tokyo-based 'Starchitect', Shigeru Ban, shines through. And the Japanese influence doesn't stop there…
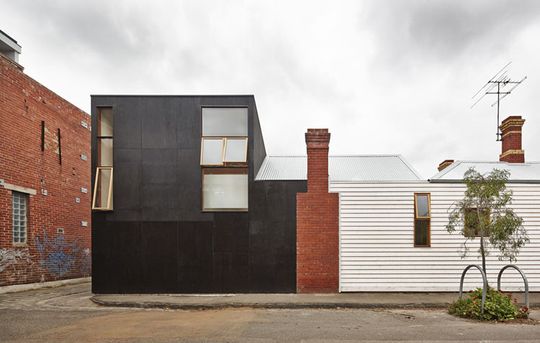
Contrasting: It's obvious what's old and what's new at Engawa House. The older part of the home is kept in its original white weatherboard, while the extension is black stained plywood. Still, the contrasts are simple and refined in a very Japanese way.
Japanese Aesthetic
A minimalist Japanese aesthetic defines Engawa House, both internally and externally. As a result, a relatively small space feels spacious, light-filled and refined.
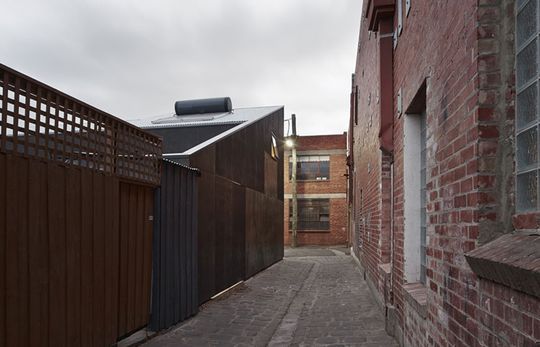
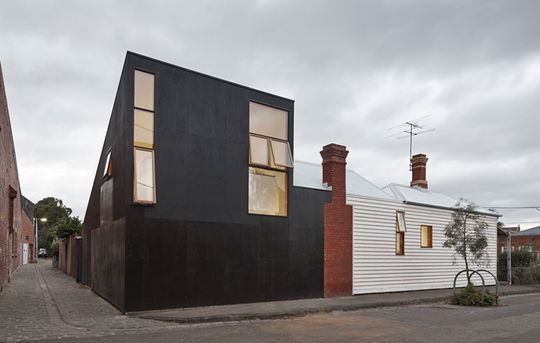
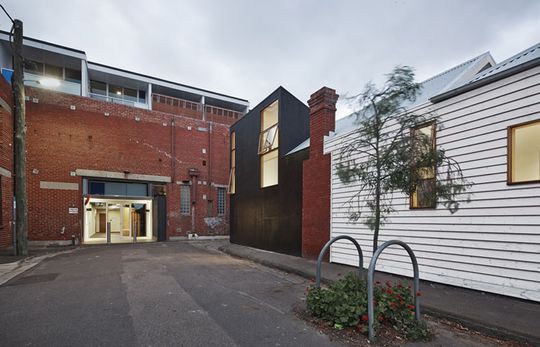
Surrounded: The house is a corner block meaning it has a street to the front and side and an access lane running behind -- it's surrounded on three sides. BLOXAS Architects have used the extension as way to build out the rear corner, making it a signpost.
Maximizing a Tight Budget
The exterior of the house uses stained plywood -- an inexpensive, but hard-wearing material. With time the harsh black will fade, creating a charcoal patina to match the aging warehouses and buildings in the area.
While money was saved on the exterior, high quality materials were used inside. A desire for a refined, minimalist aesthetic inside was an opportunity to use quality materials without breaking the bank.
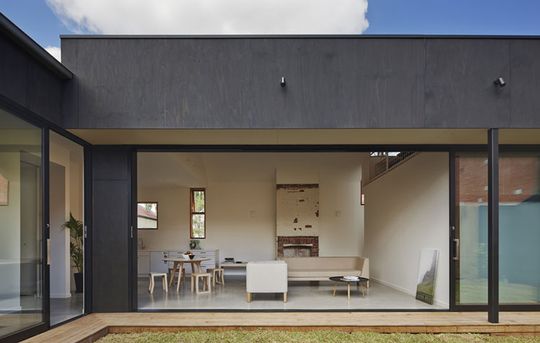
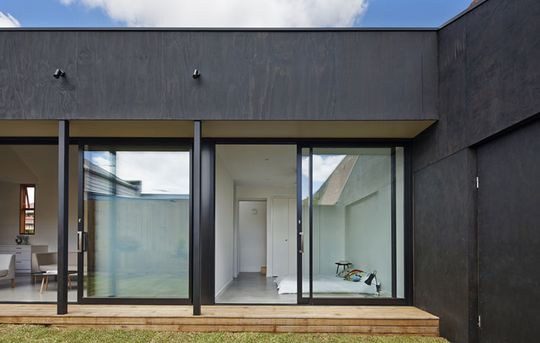
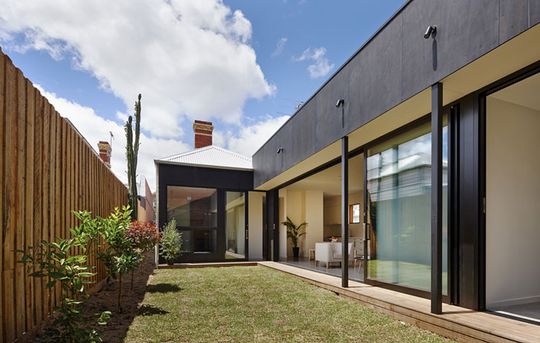
Sunny Garden: The extension is set hard against the Southern boundary so the living areas and bedrooms open onto a North-facing garden, connected by the wooden path -- the Engawa.
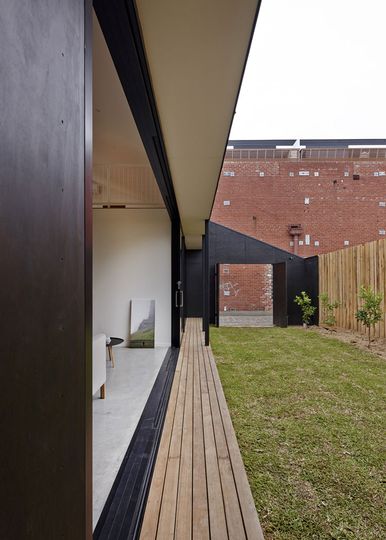
Engawa
"This design was structured around the concept of “Engawa”, referring to an exterior hallway on the side of a traditional Japanese dwelling. This space, offers a transition between the yielding comfort of the grassed courtyard, and the polished concrete floor of the interior. It also offers a transitional space for informal seating." -- BLOXAS Architects
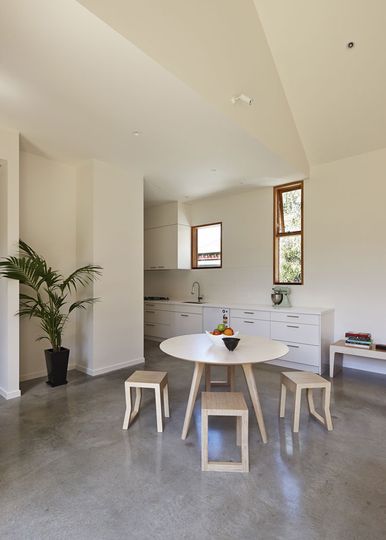
Engaging the Neighbors: The kitchen, dining and living areas are open plan. Windows in the kitchen open onto the street to create engagement with neighbors.
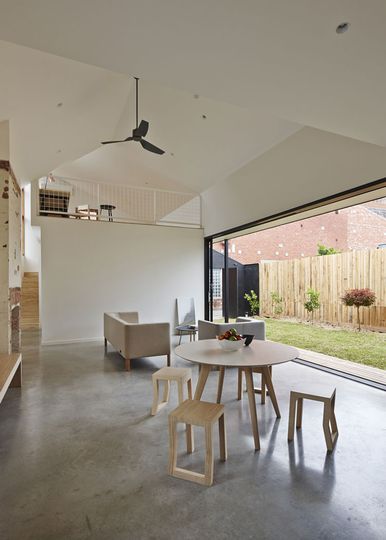
Cathedral Ceilings: The living area has a generous ceiling height to create space for a mezzanine office. This helps the whole space feel more spacious.
Reduced Footprint
The extension isn't really an extension at all. The overall footprint of the house was actually reduced for this project! A more functional arrangement of spaces and taking advantage of the indoor-outdoor connection creates a much more livable space even with the reduced footprint.
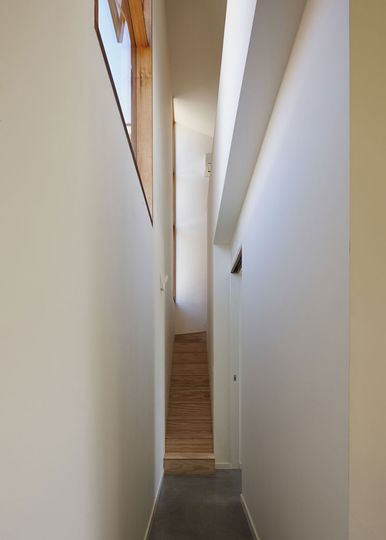
Narrow Stair: A narrow stair leads to the mezzanine office level tucked away above the living area.
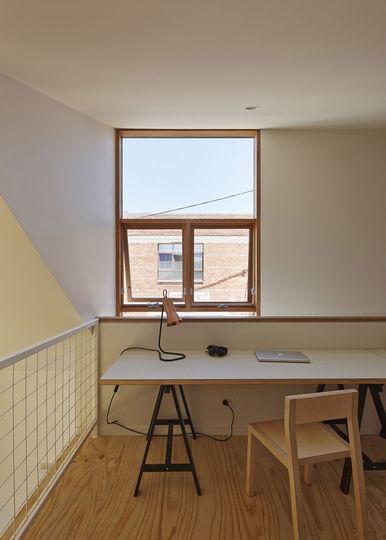
Mezzanine Office: The office is located on a mezzanine level above the living area. While it's physically separate, it's still acoustically and visually connected to the living area. While this might be an issue for some, it means the family can feel together even when there's work to be done.
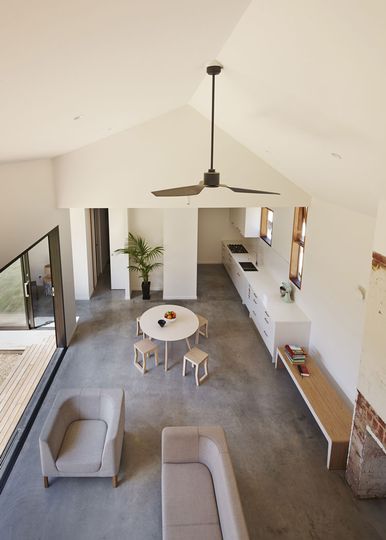
Looking Down: The view over the living areas from the office space. The extension is compact, but feels spacious thanks to the ceiling height and the connection to the outdoors.
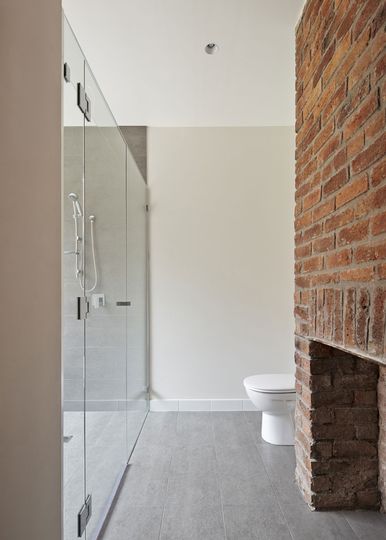
Original Fireplace: An unusual but charming feature of the modern bathroom is the original brick fireplace. While it's not going to be lit any time soon, the old bricks contrast dramatically with the cool, clean lines of the new tiles and glass.
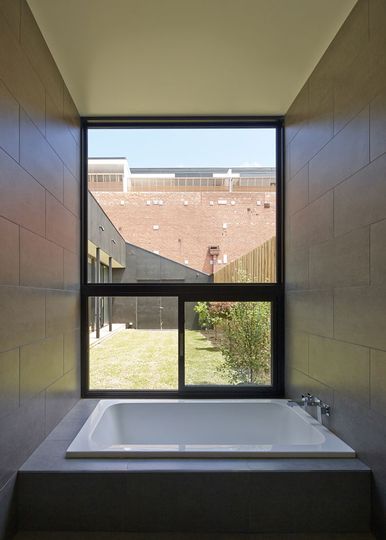
Lush Outlook: The bath and shower overlook the sunny lawn area, highlighting the contrast between lush green, black stained timber and neighboring red brick warehouse. The view is carefully arrange through three picture frame windows and can, of course, be screened off for less confident bathers.
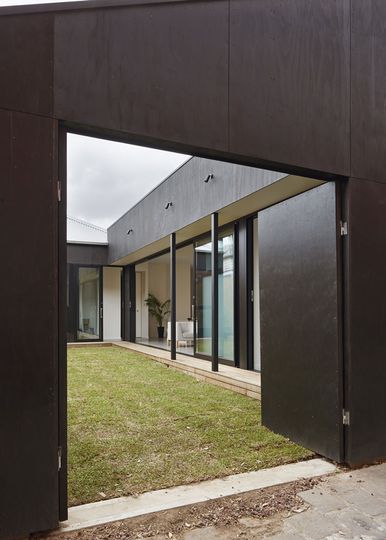
Side Entrance: A side entrance to the lawn area from the lane is wide enough for cars to get through if the need for off-street car-parking arrises. At other times the gate can be opened to connect the yard with the street.
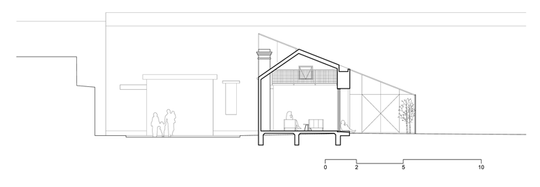
Section Through Living Area: In section we see how the existing roof pitch is used to create the cathedral ceiling and how the additional height improves the spaciousness of the home.
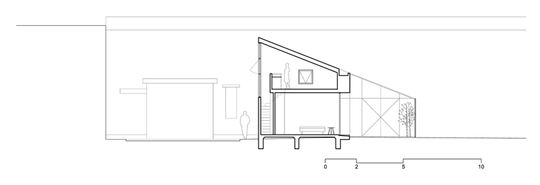
Section Through Bedroom and Mezzanine Office: The roof continues up to create space for the mezzanine office. A deep reveal on the North-facing windows creates enough shade in summer to keep the living area cool.
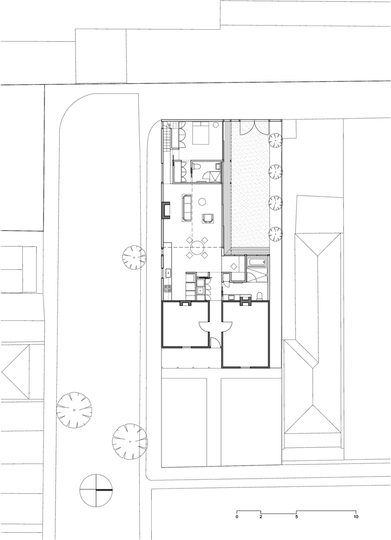
Ground Floor Plan
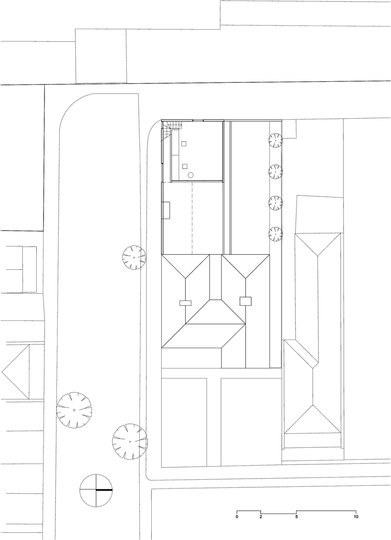
Mezzanine Floor Plan