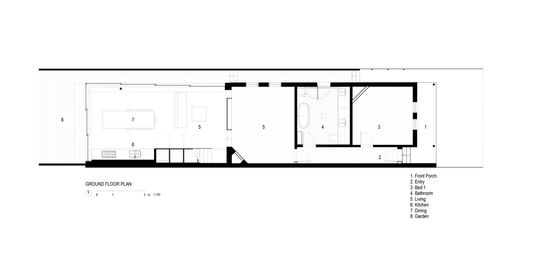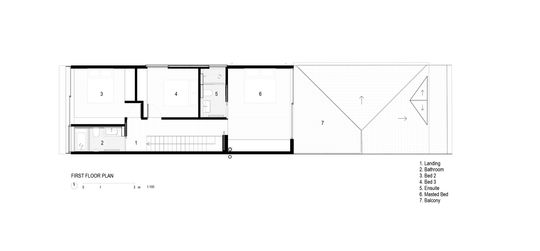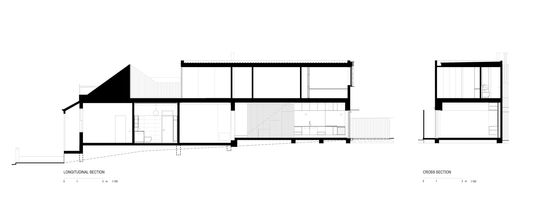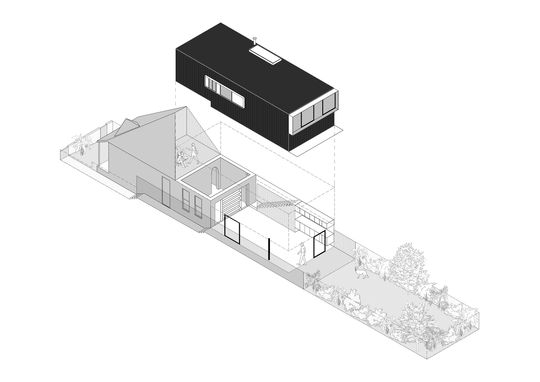When you've got a narrow block, you can't waste any space to ensure your home feels as spacious as it possibly can. At Bronte House Archer Office utilise the entire width of the block, but not in the way you might think...
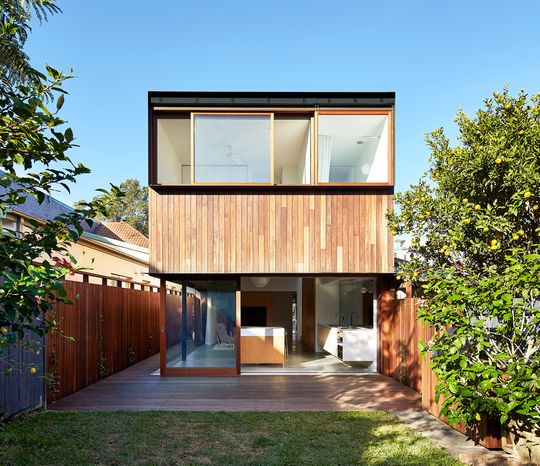
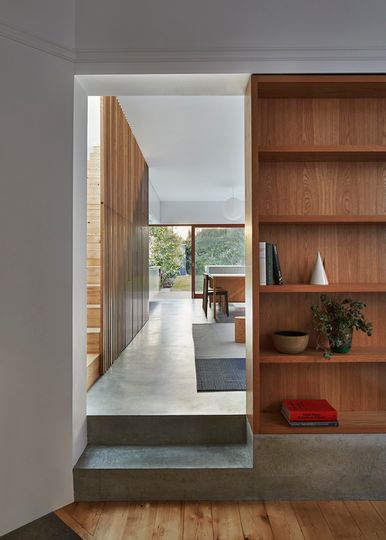
The original, semi-detached home is long and narrow as is typical of this type of home. A bedroom, bathroom and separate living area are created in this existing space. From here you step up into a new, light-filled addition to the rear.
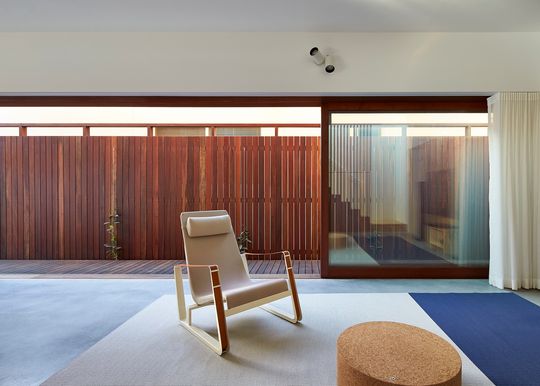
The addition matches the width of the original home, retaining a path down the side of the home to provide access to the backyard. Rather than waste this space, though, sliding glass doors open the whole living area onto the side and rear of the home. This lets additional light and breezes into the home. Plants will be encouraged to grow along the fenceline and, over time, the living areas will feel like part of a covered garden.
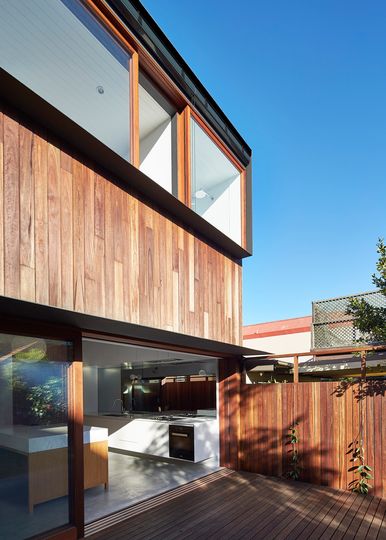
An extension to the fence in-line with the door height enhances the sense the whole garden is part of the same space as the interior.
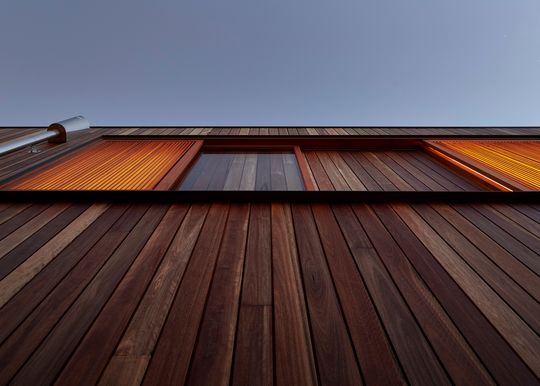
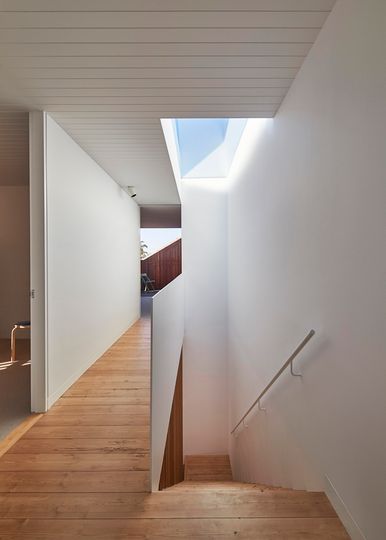
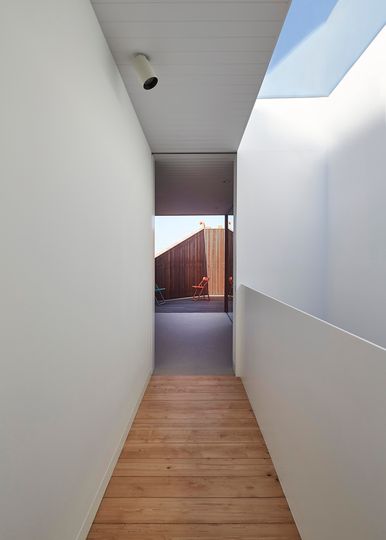
Above the living spaces, three new bedrooms are housed in a timber box which floats above. A large skylight over the staircase brings light into the centre of the home and, as you rise, you feel like you're entering an internal courtyard.
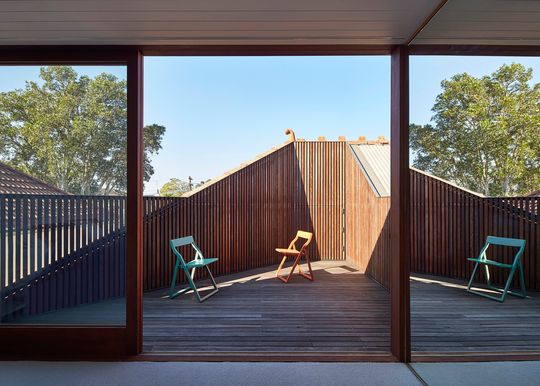
A protected balcony is tucked behind the original roofline accessible from the main bedroom. This intimate space is yet another space which blurs the boundary between inside and out, feeling like a room even though it's outdoors.
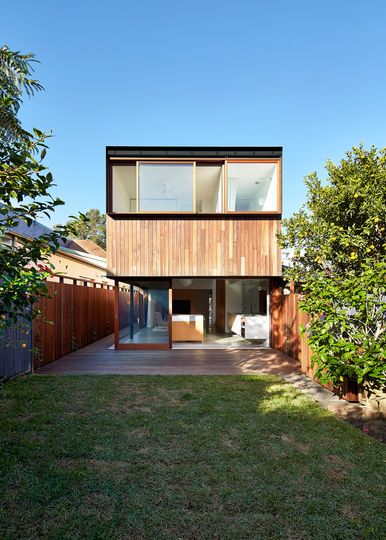
By blurring the boundaries between inside and out the architect has created a home which maximises the sense of space, light and air in spite of a narrow block. Bringing the garden inside and allowing rooms to flow effortlessly outside means Bronte House can now make use of the entire site, a great solution for narrow blocks.
