A Modern Bush House
Tucked into a particularly wild and isolated part of Victoria's Central Highlands you'll find a small bush house designed by Paul Morgan Architects. The unusual timber home was designed as a weekend getaway for a family of three. Here they can relax, get in touch with nature and practice their shared passion -- choral singing -- surrounded by the natural beauty of this bush location.
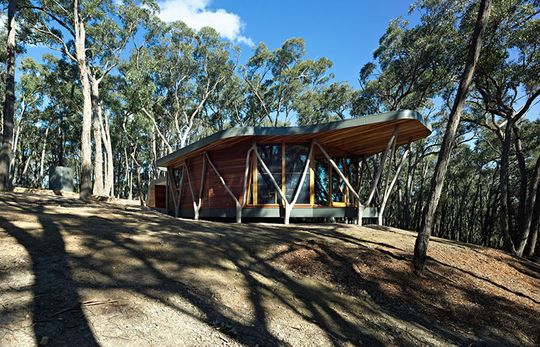
Naturally Structural
Structurally, the house uses natural tree forks found onsite and on nearby farmland. The trunks are carefully joined (by a sculptor, no less) into an efficient truss system. Due to their age, the trunks are inherently well-seasoned. It's a modern and engineered interpretation of a makeshift bush hut or traditional aboriginal structure.
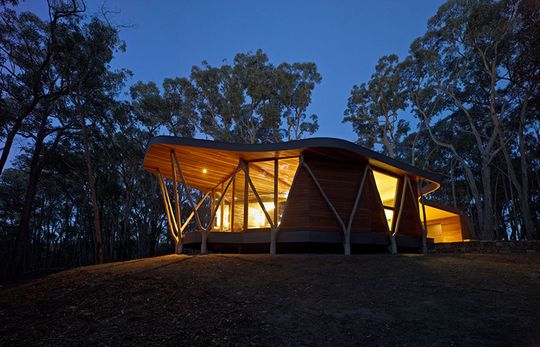
Local Timbers
As well as the tree trunk structure, all the internal timbers locally sourced. And when I say locally sourced I mean from the site itself!
Several stringy bark trees needed to be removed to make way for the new home. Rather than waste these precious trees, a temporary mill was setup onsite to mill and cure the stringybarks for use as internal lining boards.
The use of such hyper-local timber gives the home an incredible connection to the land on which it sits.
Using the stringy barks in this way has environmental benefits too. Using locally sourced trees and milling them onsite, means there's little waste and no energy used shipping timber across the country -- reducing the embedded energy of the entire house.
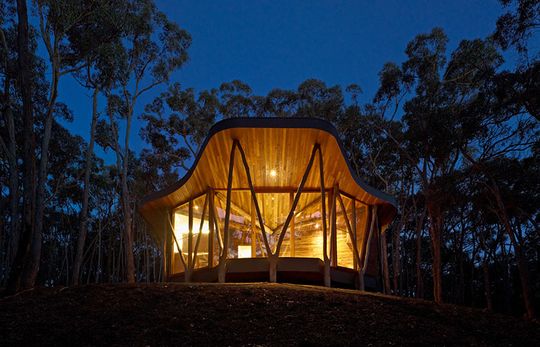
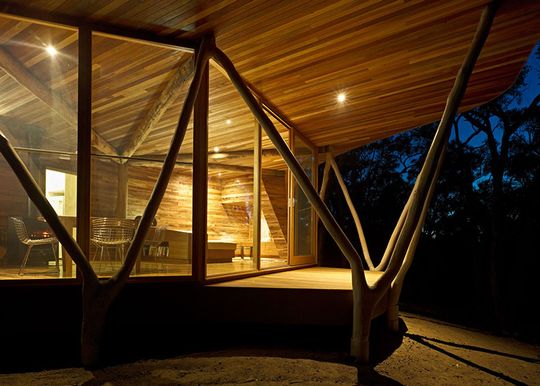
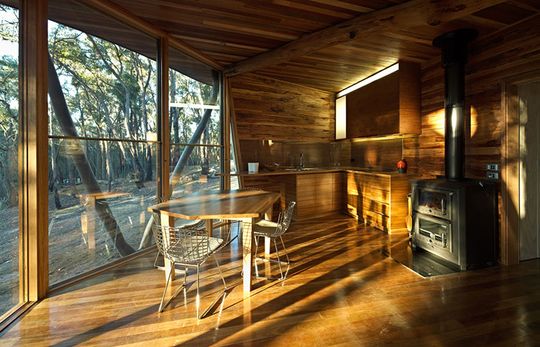
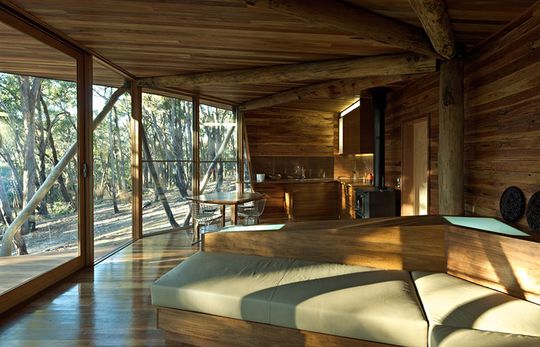
Surrounded by Nature
An important requirement for the clients was a sense of being surrounded by the bush. Paul Morgan Architects were able to satisfy (and exceed) this desire by interpreting it on a number of levels.
Yes, large windows create stunning views towards the house's bush setting. But when you're sitting on the couch, laying in bed or cooking a meal for the family, you're surrounded by materials sourced the the local environment.
In the tradition of bush huts and shelters, this house is crafted from the materials of the area, making it connected to its environment in a way many modern homes miss.
The design sought to achieve an almost transparent relationship with the surrounding forest, achieved through an eco-morphological transformation of remnant timber into structure. It developed the typology of the small Australian house, conflating it with the precedents of the primitive hut and the tradition of Aboriginal structures. -- Paul Morgan Architects
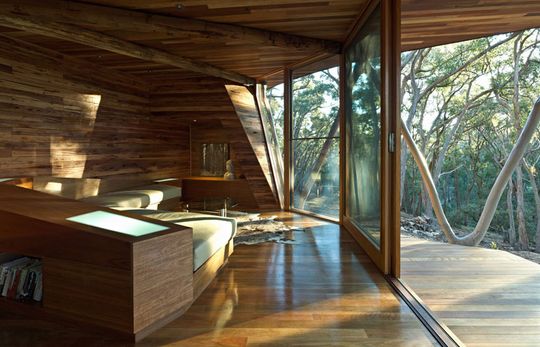
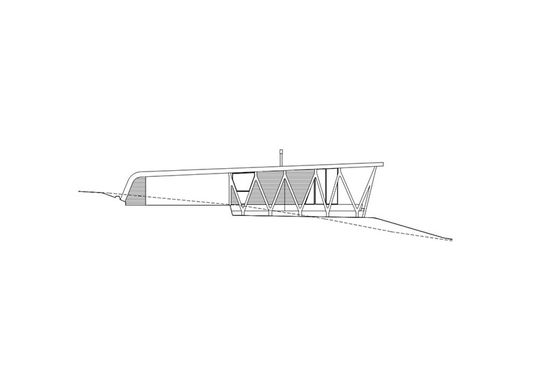
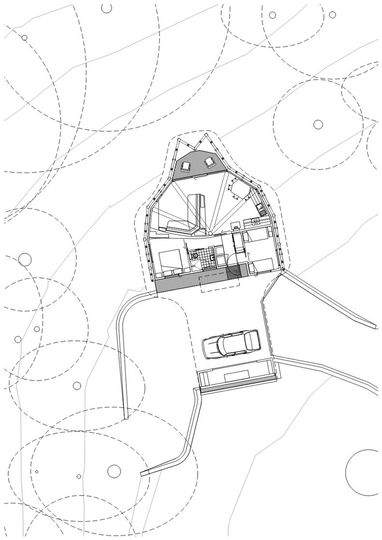
At One with Nature
Trunk House is an exercise in craftsmanship, resourcefulness and sustainability.
It has a fun quality -- a reminder of times as a kid when you'd use tree branches, leaves and other found objects to build a bush hut to call your own. It is also reminiscent of aboriginal shelters and colonial bush houses -- all made from locally sourced and processed materials.
As a weekender, it is a warm, inviting and unique home which stops at nothing to ensure the occupants feel the beautiful sense of isolation and beauty the forest can provide. This family is truly amongst nature when they head to the mountains for the weekend. How special is that?