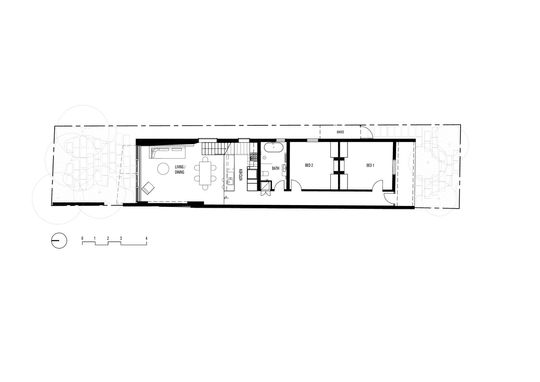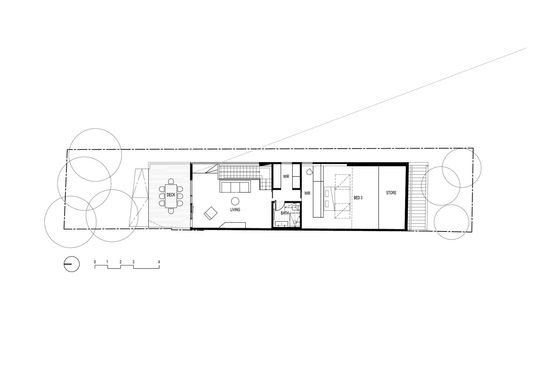A lot can change in 10 years. By 2017, a bachelor pad FMD Architects designed in 2008 was bursting with a young family and pets. Rather than move, the young family enlisted the architect for round two - upgrade their home for family life.
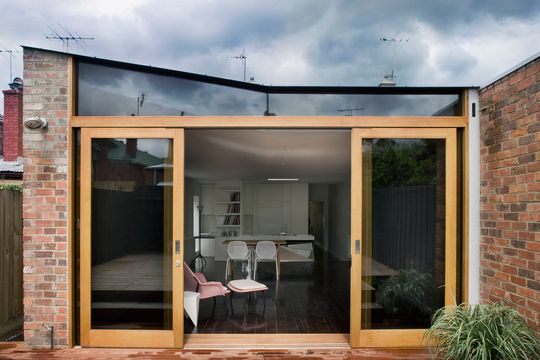
Before
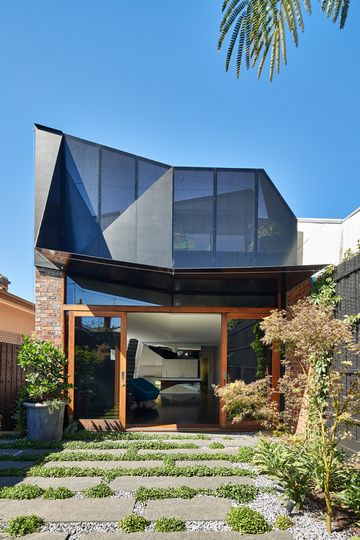
After
"As with the former renovation, retaining the existing building footprint was a key consideration, as outdoor spaces were already limited", explains architect Fiona Dunin. The renovation is an upper floor extension which maintains the original design intent while creating more versatile spaces for the busy family. The upper level houses a new bedroom with walk-in robe, bathroom, living space and deck. A new stair hovers over the existing kitchen, creating a light and delicate entry to the new living spaces.
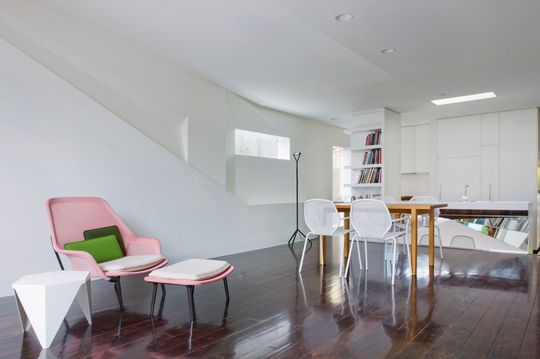
Before
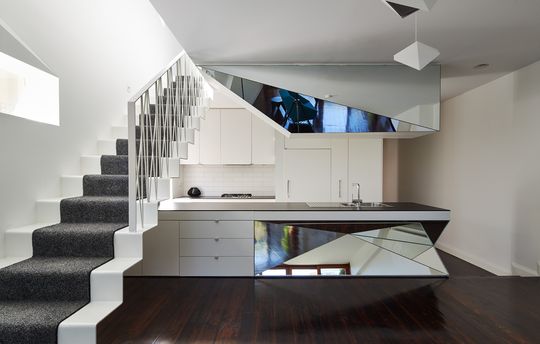
After
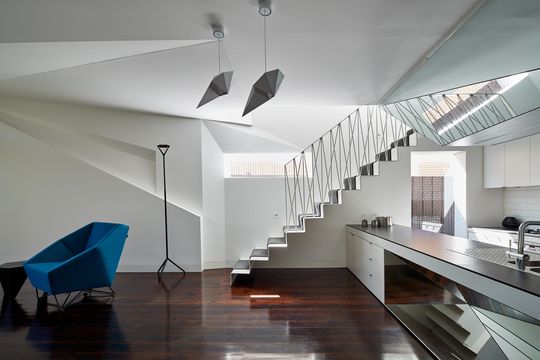
After
What hadn't changed were the tight site and planning constraints. To adhere to council regulations and setbacks, the addition had to be concealed from the street. The third bedroom is worked into the existing roofline.
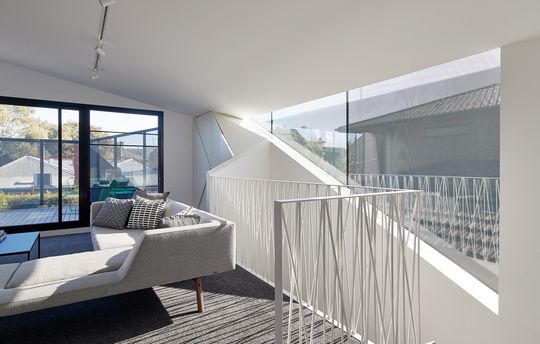
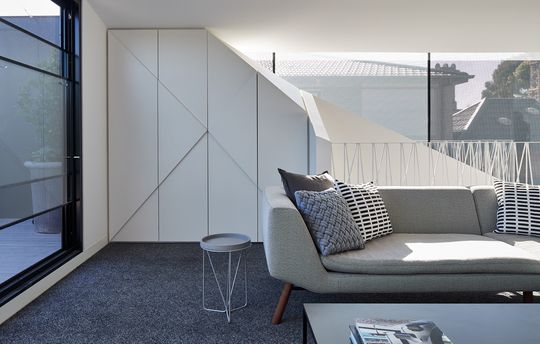
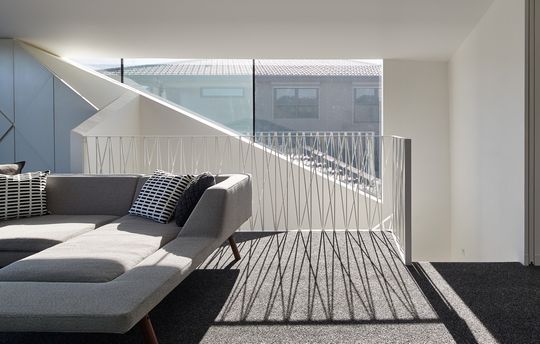
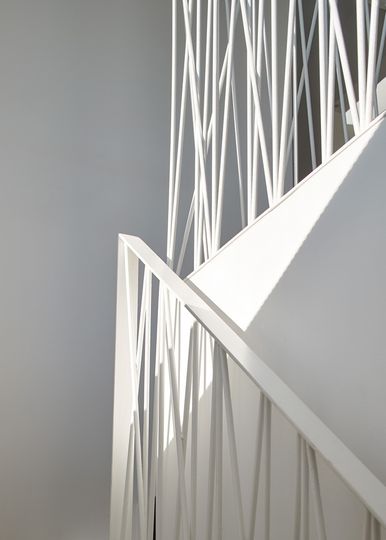
The architect uses these constraints as inspiration. In the same way council setbacks and sight lines create invisible boundaries and intersections through a site, FMD Architects have used these lines as reference points to create the large triangular window and bar joinery in the new upper floor lounge.
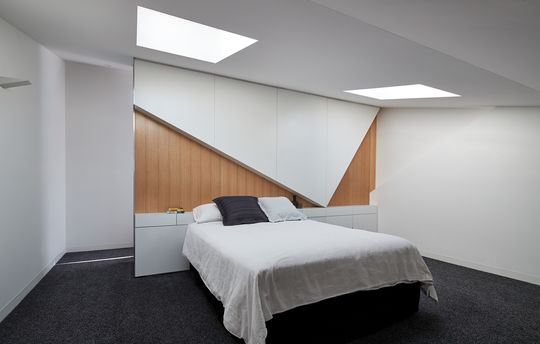
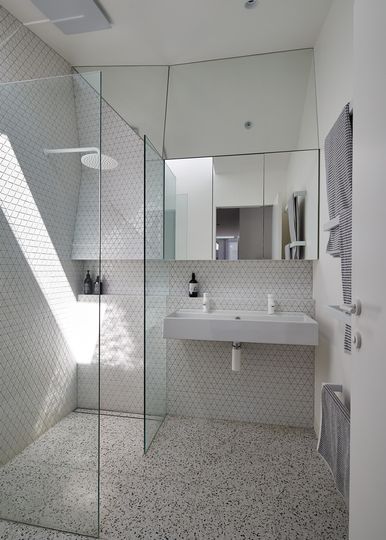
Architects, like any profession (hopefully excluding doctors), love repeat clients. This is especially true (and flattering) when dealing with a person's home. Architects develop a deep and personal connection with the people they design homes for. It's an honour to be able to help to write the next chapter in a person's life too.
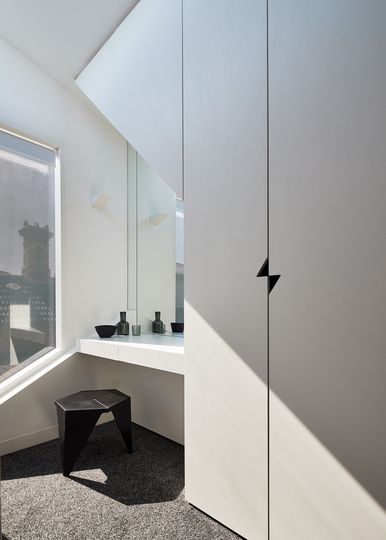
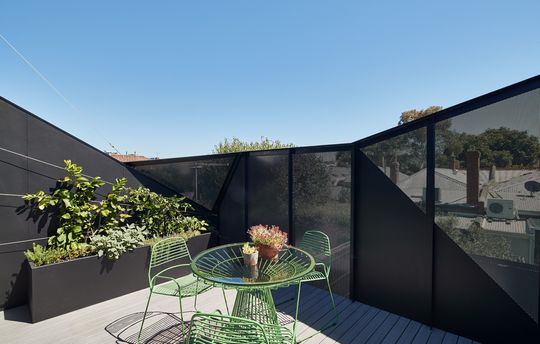
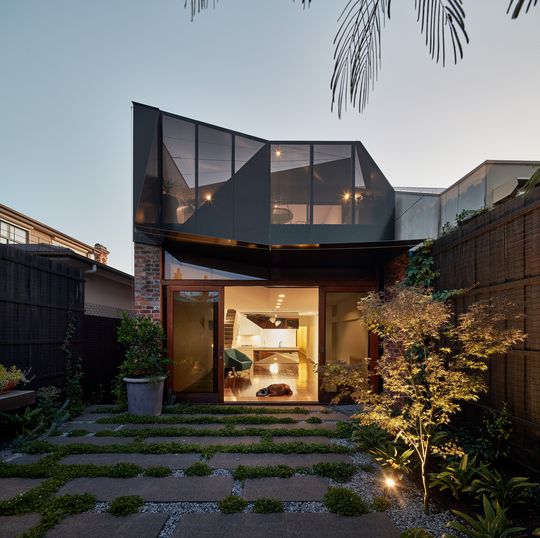
"The project's growth and versatility is testament to the enduring merits of quality design, by utilising the existing house envelope along with strategic skylights and angled ceiling lines - the extension enables the dwelling and family a new life whilst maximising the footprint of a small property." - FMD Architects
