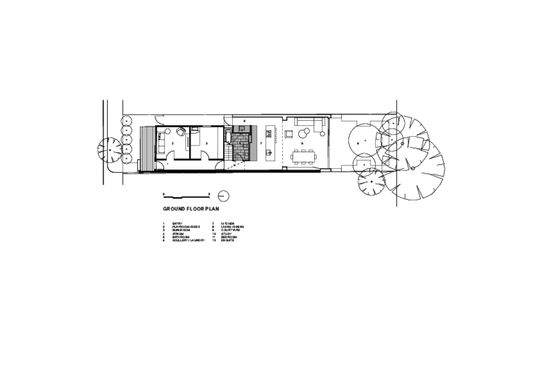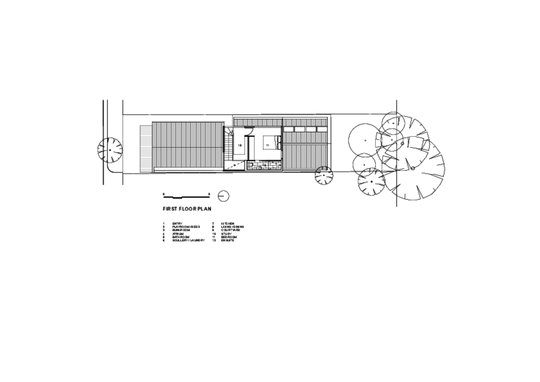Like many un-renovated inner-city homes, the bathroom of this Melbourne workers cottage had the best light and views in the house! But all that changed with the help of A for Architecture...
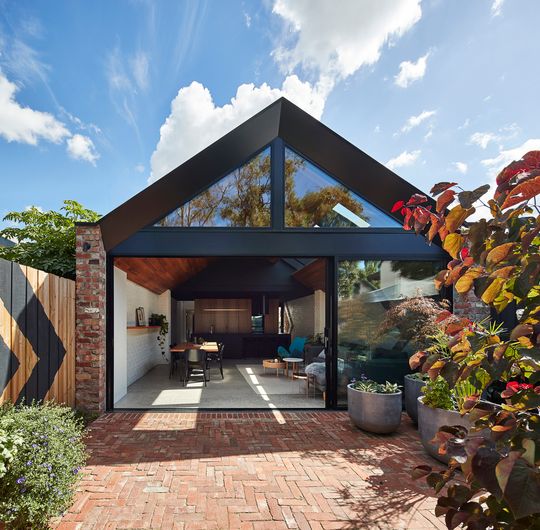
On the smallest block in a quiet one-way street, Valiant House was a typical workers cottage. The narrow, dark home had the bathroom at the rear. The only room in the house with an outlook.
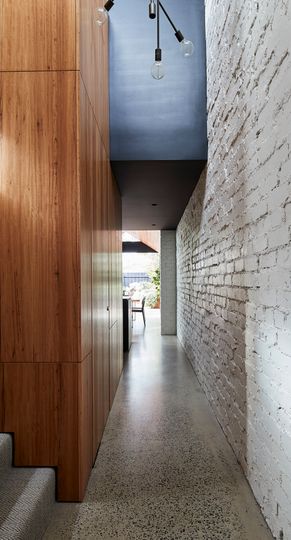
"The owners craved a connection to the rear garden and flexible spaces where kids could play or parents retreat" explains Anna Rozen of A for Architecture.
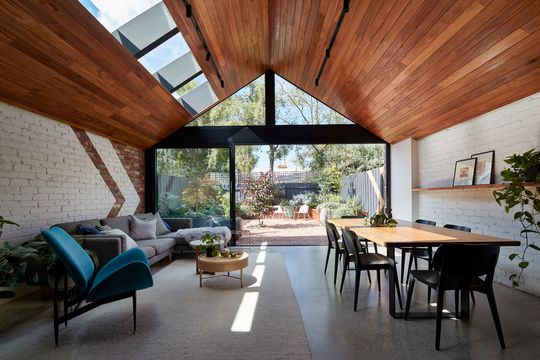
Of course, creating a sense of space on such a compact site was a challenge. It was important not to take up too much of the outdoor area with an extension, further hemming in the house. Instead, A for Architecture created a compact two-storey home for the growing young family.
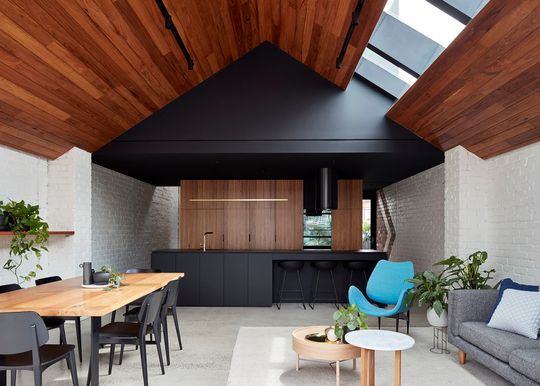
"The front portion of the house containing two bedrooms was retained, while the back of the house was re-imagined into one large open volume that stretched the full width of the site. High ceilings, mirrored skylights and glazing along the entire back wall gives the illusion of space and offers an uninterrupted connection with the garden, a seamless transition between indoor and outdoor living spaces".
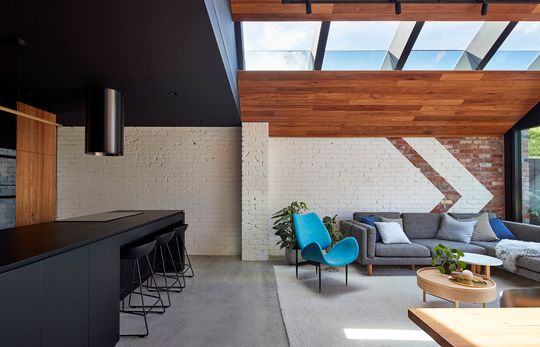
In the renovation the architect relocated the services area (bathroom, laundry and kitchen) into the centre of the house, meaning the living areas can now open onto the garden for light and indoor-outdoor living. This immediately gives the home a grander sense of space.
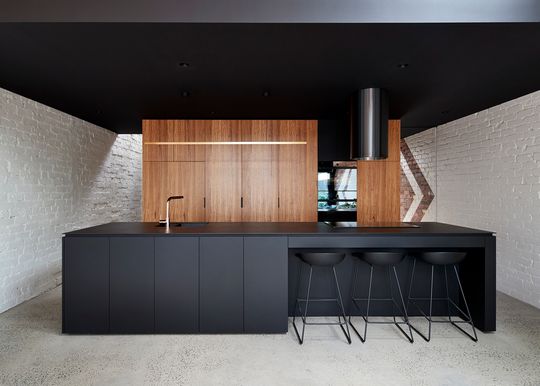
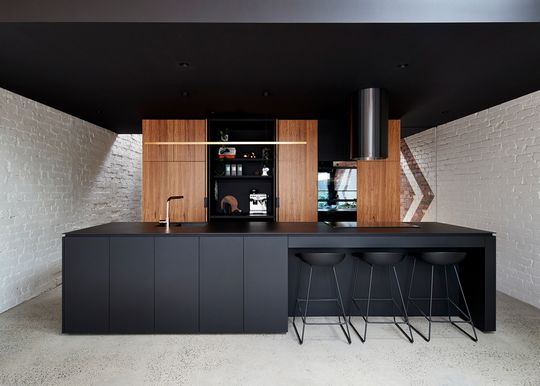
The central services core is wrapped in timber and doors are concealed in its panelling. The timber creates a warm backdrop for the living spaces and disguises these utilitarian spaces.
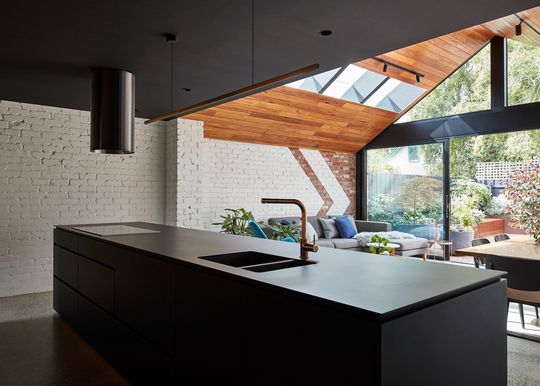
"The material palette of concrete, brick, timber and black was chosen for its robustness", says Anna, "able to endure the children's scooters and footballs whilst also exuding a clean and uncluttered aesthetic".
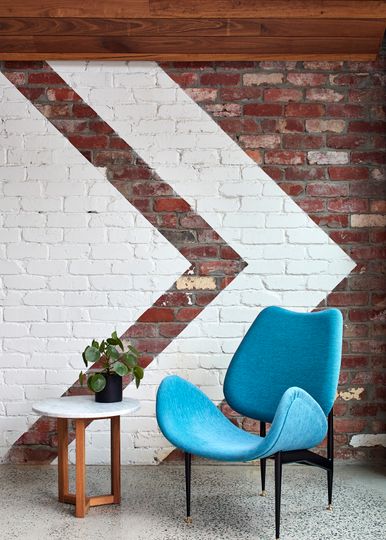
Celebrating the existing brick party wall, with all it's imperfections, A for Architecture painted large chevrons which reference the pitched roof of the addition and also highlight the old brick wall.
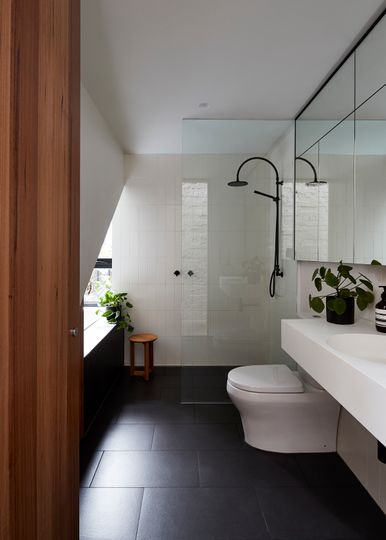
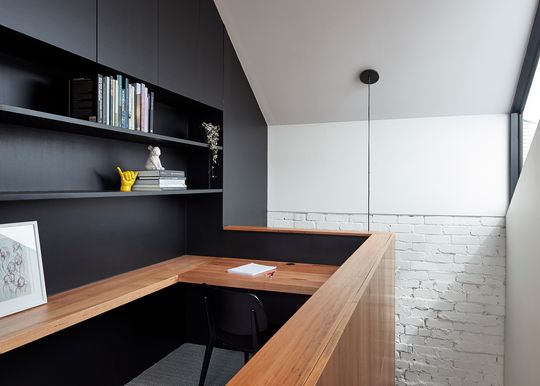
"The additional space and flexibility of use means the house is large enough to accommodate the family both now and into the future." - Anna Rozen, A for Architecture
