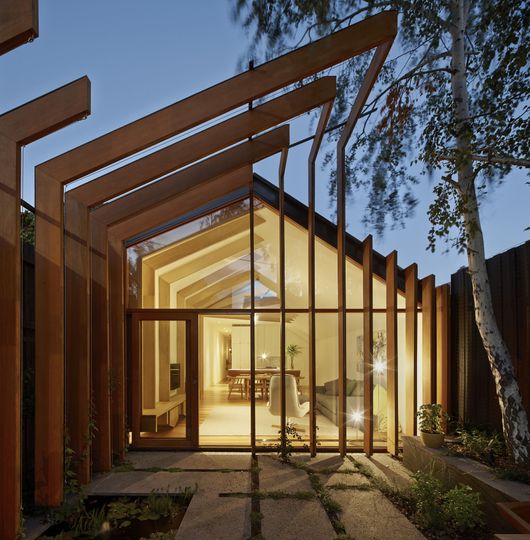
Narrow, inner city terrace houses are common across Melbourne. Modern living area extensions to the rear of these houses are almost mandatory -- allowing people to live 21st century lives in houses dating back to the 19th Century.
In many cases, the contrast between the traditional terrace style and the light, bright modern extension can be jarring. FMD Architects have taken a tread from their client's brief and stitched the old and new together in this clever home extension, Cross Stitch House.
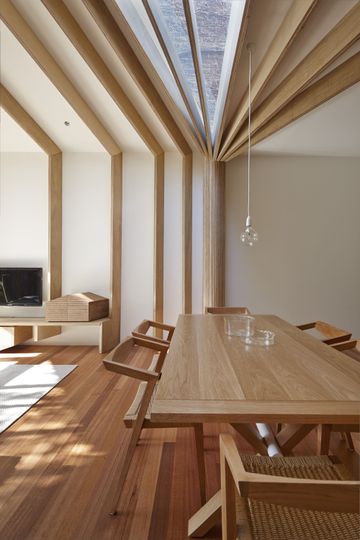
Tapestry Houses
One of the client's requirements was to find a place for three tapestries of houses her mother had hand-made for her. The architects started exploring the idea of tapestries and needlework. They found a way to incorporate this special requirement from the client into a meaningful way to connect the old part of the house with the new. Timber columns and beams became the thread that the architects stitched through the house to create cohesion.
"Our design strategy is always to celebrate the particularities of the project, so while exploring the tradition of tapestry and stitching techniques, the concept of stitching the new house form to the old established the design approach." -- FMD Architects
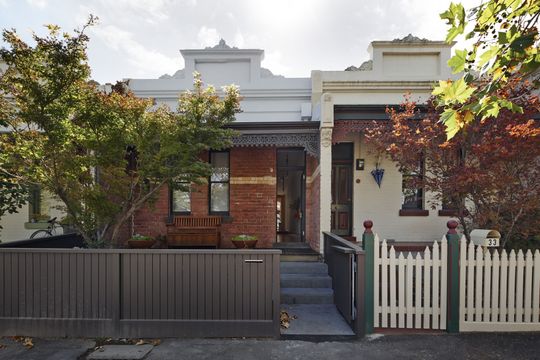
Traditional Front
In keeping with planning laws and the client's wishes, the front facade and the two front rooms have been retained in their original style. The two front rooms are bedrooms, while a new kitchen, dining, living area, and bathroom were created at the rear.
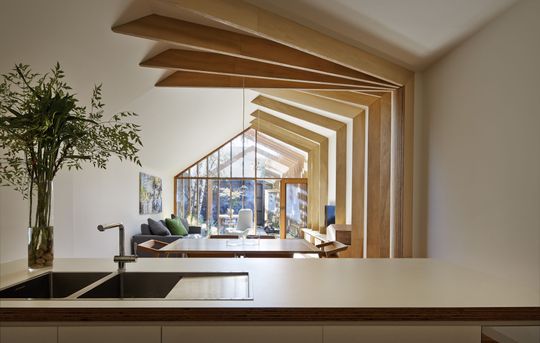
Open Plan Living
The modern extension is kept light and bright thanks to full height windows to the garden. The timber stitches weave through the space, creating a sense of intrigue and slowly adjusting the existing flat ceiling to the new cathedral ceiling -- connecting the old with the new.
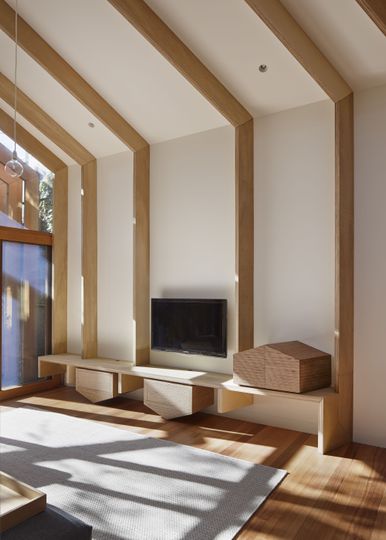
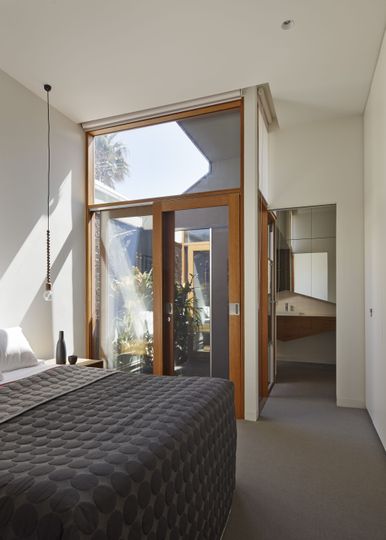
Light Well
A new light well in the master bedroom provides much-needed light to a room which would otherwise have no external light source -- a common problem in the long, narrow homes from this era.
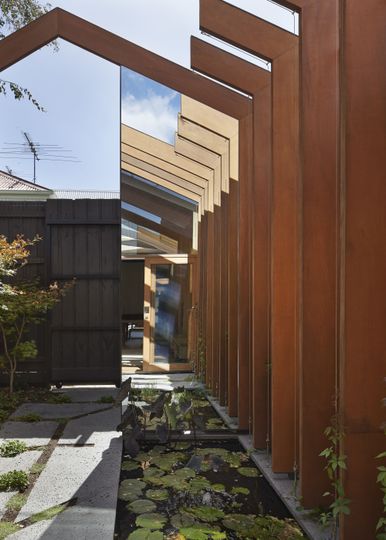
Mirror Pond
A strategically placed mirror visually expands the pond and thread motif, creating the illusion on more space and concealing the home's services area.
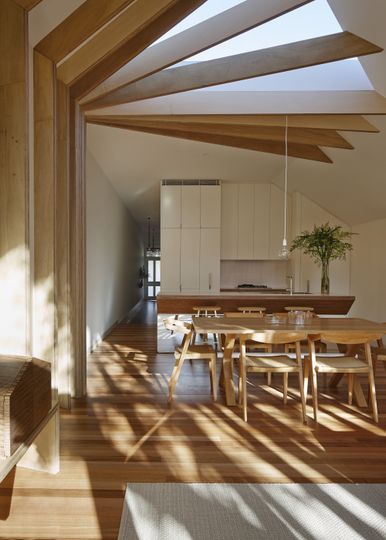
Skylight
A skylight wedged to fit between the timber threads brings light deep into the house.
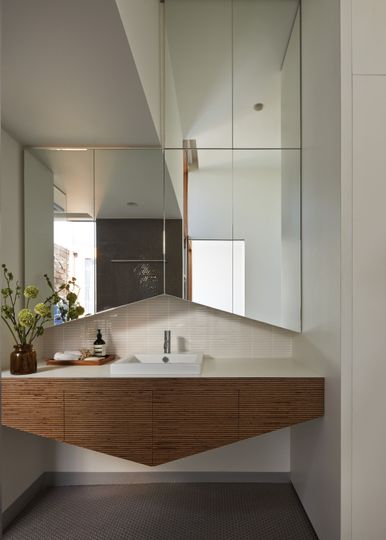
House Motif
The traditional image of a house with a pitched roof is not confined just to the timber beams in the living area. It is continued throughout the home. This connects the silhouette on the new extension with the rest of the house and ties back to the tapestry houses the client adores. This is a meaningful symbol used for both practical and aesthetic purposes.

Cross Stitch House
By weaving together the old and the new, symbology and functionality, FMD Architects have created a unique home that the client would be proud to call her own.