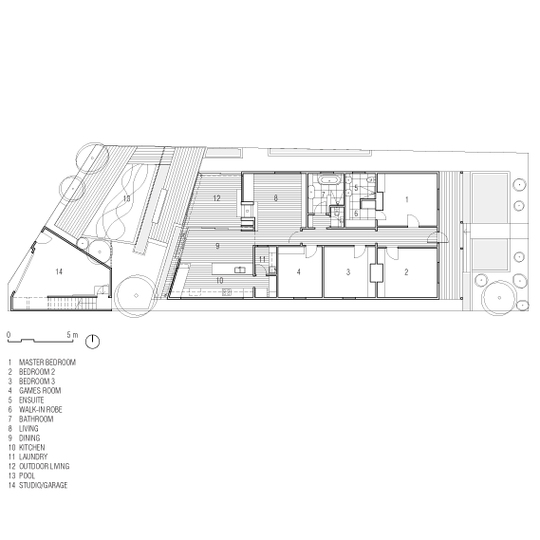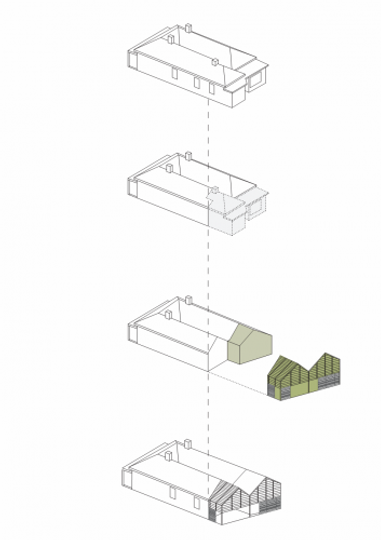
They Paid to Make Their Home Smaller?
Picture this: You visit an architect to discuss an extension to your home. You'd like an extra bathroom and additional space for your family. What would you do if the architect's design actually made your home smaller -- a home reduction as opposed to an extension?
That's exactly what MAKE Architecture did for their clients. But instead of firing them on the spot, the clients realized that they didn't need more space, they needed to make the space they had more useful.
Enter House Reduction…
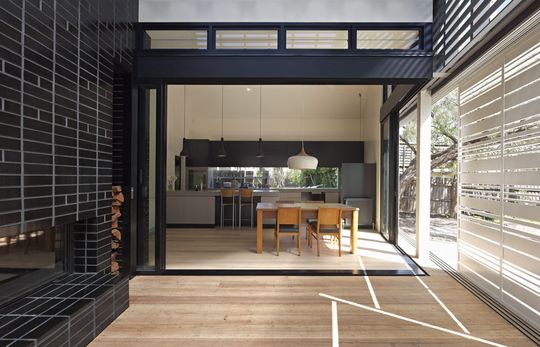
An outdoor room: A covered external deck becomes an extra room in the house when the large sliding glass doors are open and the sliding timber screen is closed.
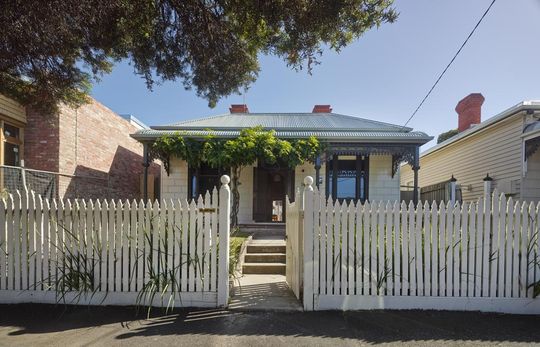
Don't judge a book by its cover: A traditional Victorian-era home has a modern, spacious and versatile space to the rear.
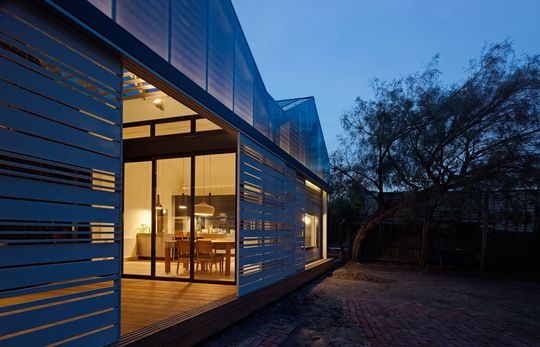
Night light: At night the house glows thanks to the polycarbonate sheeting and openings in the slitted sliding screen.
Quality or Quantity?
If you believe that quality trumps quantity, then you'll appreciate the approach Shelley Freeman and Melissa Bright of MAKE Architecture took with this project, House Reduction.
Many of us have underutilized space -- a formal dining area that is used once a year? Or a spare bedroom that is filled with junk? Sometimes what you need is not more space, but a more efficient use of space.
By reconfiguring existing space, rather than simply adding more, Shelley and Melissa were able to reduce the footprint of their clients' home without sacrificing comfort. In this project, every space was questioned. Ultimately a number of new, multi-purpose spaces were created where more than one activity could take place -- an emphasis on quality of space rather than quantity.
Curse of the Lean-to
House Reduction is a renovation of an inner-city Victorian home. Like many homes from this era, it had several rooms 'tacked' onto the back -- a lean-to. But these ad-hoc additions left the internal spaces confused and awkward. Shelley and Melissa realized they could reconfigure the internal spaces, decrease the floor area and still meet their clients' needs.
A Back-to-Front Home
The home is on a unique site. The street to the rear is busier than the street in front. MAKE Architecture played with this by extending the roof pitch through and making the hip roof a feature of the rear elevation. Passers by are treated to an interesting facade of polycarbonate, a translucent material. From the busy street behind, it glows like a lantern at night, shimmers like metal during the day and lets natural light into the home.
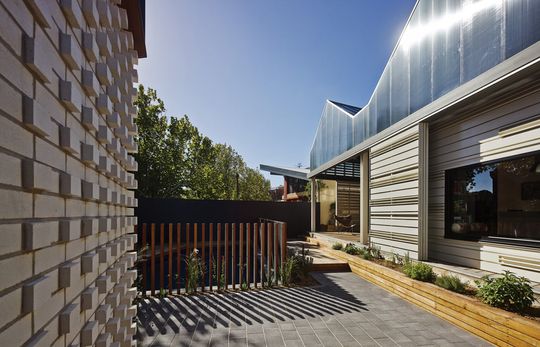
Shimmering Facade: Polycarbonate shimmers during the day, all while letting precious natural light into the home.
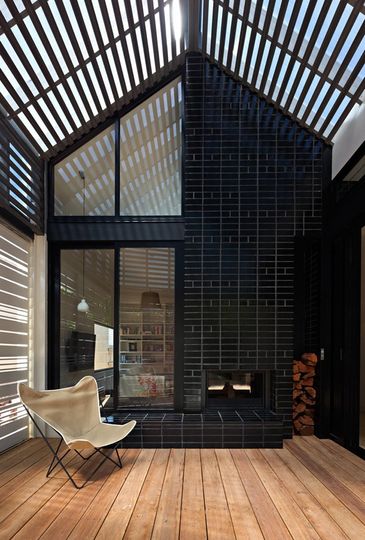
Indoor/Outdoor Fireplace: The fireplace is a feature, both in the lounge area and the deck.
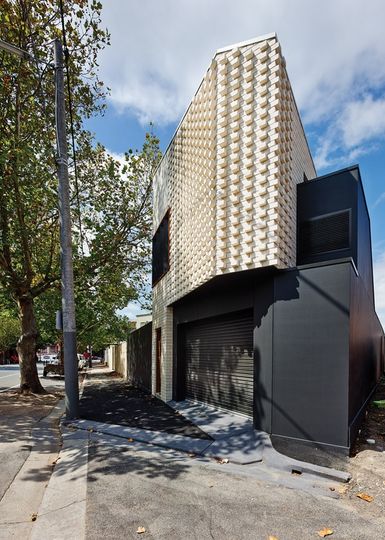
More than a garage: A garage at the rear of the property also has a studio above it, creating a private, separated space from the rest of the house.
Saving Space Saves
By transforming an existing bedroom into additional bathrooms, the rear of the home could be reconfigured to create a versatile living space, saving the client money. Of course, reducing the home's size has environmental benefits as well cost savings - less space means lower electricity use and reduced heating needs, not to mention less to clean!
Space-enhancing Tricks
Shelley and Melissa pull a couple of tricks to ensure the spaces never feel cramped - despite their reduced size:
- The original Victorian ceiling heights are maintained. This connects the old and the new, improving the sense of flow and space.
- Rooms serve many purposes. Features like window seats and study nooks create versatile spaces within rooms.
- Day beds and oversized hearths can be used as additional seating.
- The entire corner of the kitchen/dining can be slid away to open up to the deck and outdoors. Blurring the line between inside and outside.
- A covered outdoor space can be used as an open deck, a sheltered pergola, or closed down to be a real additional living space.
- Large sliding glass doors make the living area feel larger.
- Sliding timber screens can be used to block sun, divide space or completely open to expand the house into the backyard.
- Polycarbonate, a translucent material, is used in the gable of the roof to let in light and help the space to feel larger.
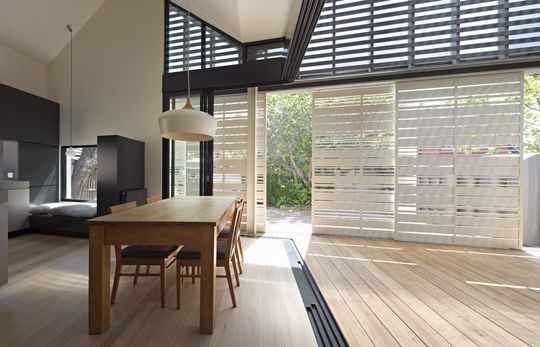
Sliding weatherboard screen: Apart from looking good, the pattern on the sliding timber screens is an interpretation of the weatherboards from the rest of the home. There's also a daybed tucked into the corner, for causal seating or lazily passing the day.
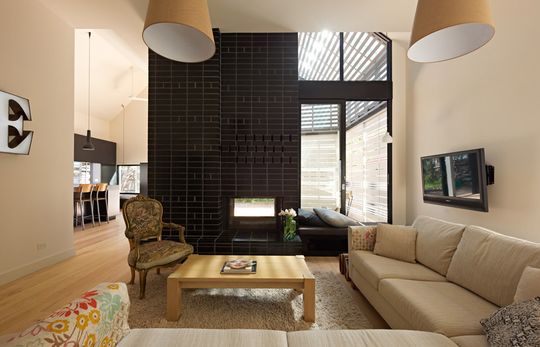
Large, openable window: A full-height, openable window allows the living area to be completely opened to the outdoor space.
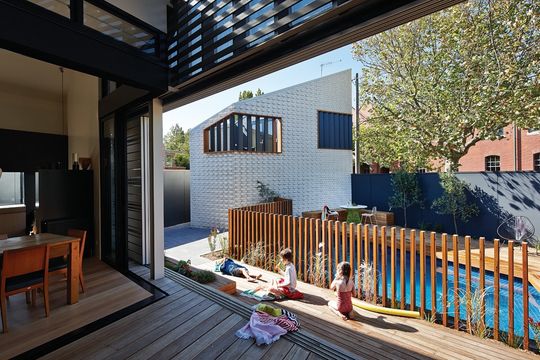
A seamless transition: Fully open, the sliding doors and screens brings the outdoors, in.
Versatile Sliding Screen
A sliding timber screen protects the rear of the house from the north sun when necessary. The screen can be pulled across to shade the house, creating a sheltered semi-internal space. Alternatively, it can be fully opened to the outdoors. If the full-length glass sliding doors are also opened, the transition between indoors and outdoors becomes seamless. This lets the house expand and contract as necessary. Perfect and breezy for summer entertaining, or protected and cosy in winter.
Home Reduction
Home Reduction shows us that intelligent design can save space and money. Well-designed features serve more than one purpose - there's not a cinema room to be found in this house, yet the living area can easily be transformed into a movie-lovers paradise if the mood strikes. The project challenges our thirst for more space, and proves that smarter, quality space is really what we need.
