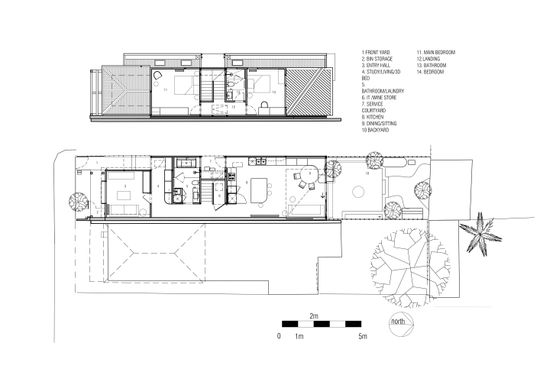On tight, inner-city sites, you have to balance the need for light, breezes and a sense of space while maintaining privacy, blocking undesirable views and avoiding the house overheating from the sun, or losing its precious winter warmth via oversized windows. If that all sounds like a complex game of Jenga, you're not wrong. One false move and the whole tower could come toppling down. Or, at least, you will spend a lot of money on a sub-standard outcome. All of these issues have been cleverly addressed at 10 Fold House in Abbotsford by architects, Timmins + Whyte...
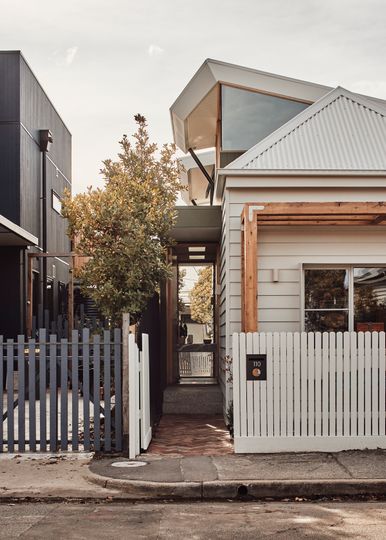
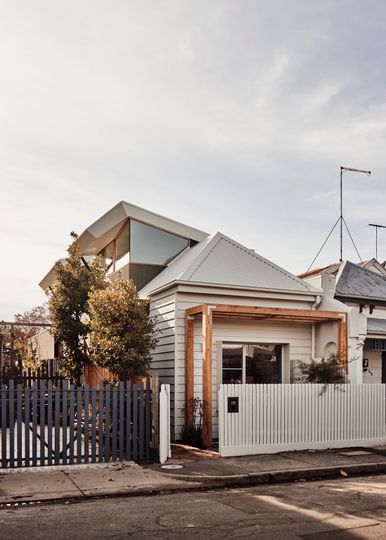
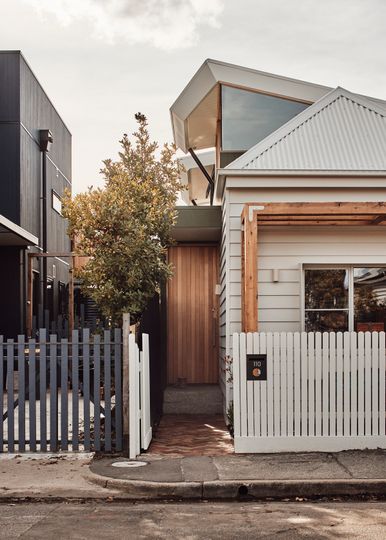
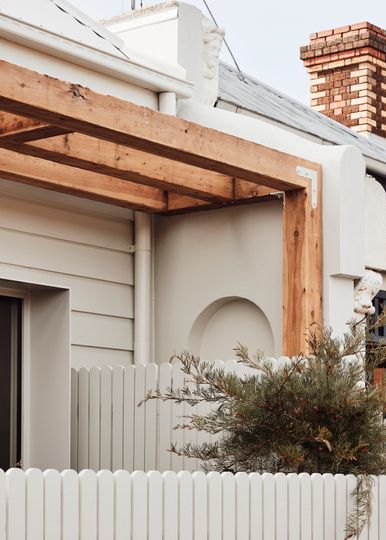
At 10 Fold House, the roof has been carefully folded to do all of the above, giving the home light, views, a unique sense of space and even 'borrowing' a few desirable treetop glimpses from neighbours, while avoiding them glimpsing you in the buff. Literally folded 10 times, the roof is like an intricate piece of origami that allows the home to open up to light and views while giving the owners privacy and a dramatic volume in their home.
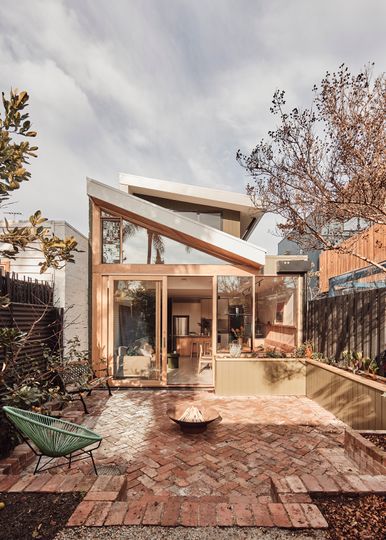
The original home is a single-fronted Edwardian and the architects have retained the existing footprint of the home, extending upwards instead of encroaching on the backyard space. This was one way to increase the physical size of the house while still giving the main living areas (based on the ground floor) as much borrowed space from the backyard as possible.
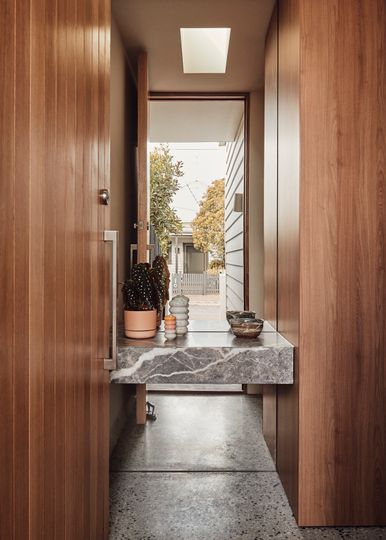
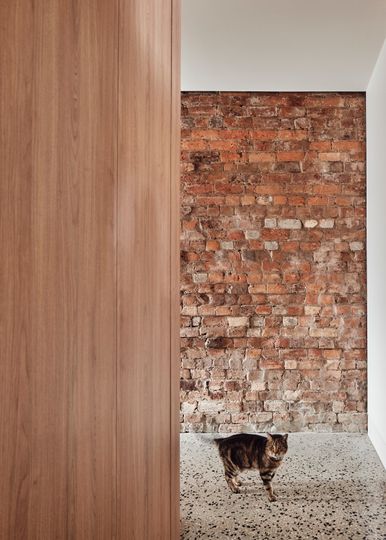
The entry, at the side of the home, retains the front room as an intimate lounge overlooking the street: the perfect, private place to retreat.
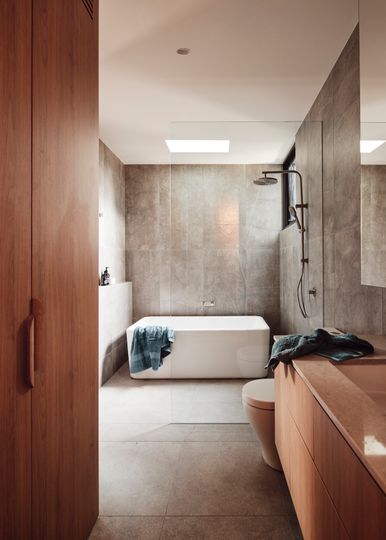
Naturally darker, the centre of the long, narrow site is dedicated to service spaces such as the bathrooms, laundry, staircase and even wine storage. This is allows the main living spaces to open effortlessly to natural light and views at either end of the home.
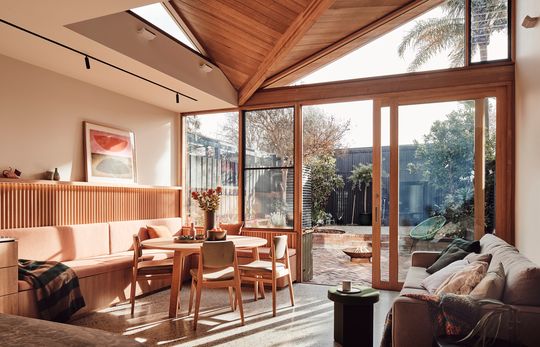
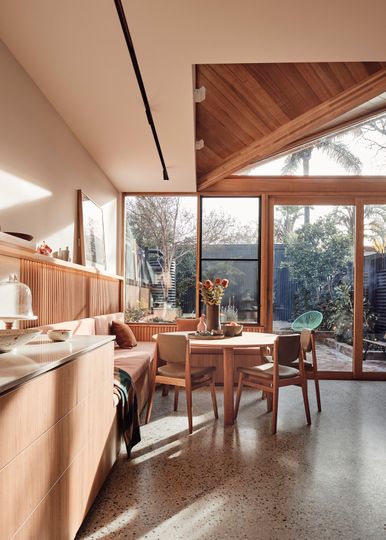
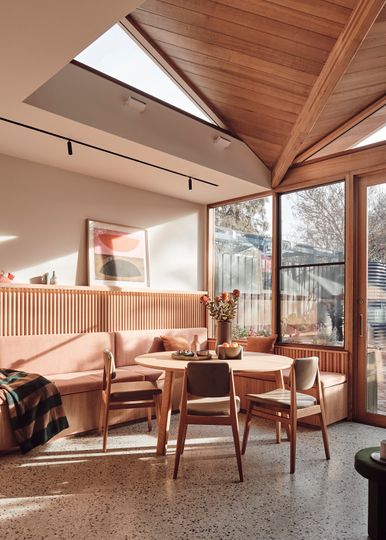
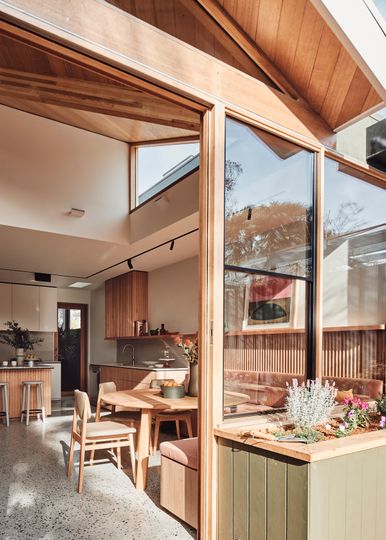
Towards the rear of the home, the new kitchen and living space is dramatic and light-filled, opening up to the backyard and framing views of the surrounding sky and treetops. The kitchen hugs the western wall, transforming into a built-in banquette seat to create a dining nook. The seat also creates the perfect spot to relax with a coffee (and, ideally, a book) and soak up the winter sun. In much the same way, the exposed concrete floor soaks up the winter sun to moderate the home's temperature during the cooler months.
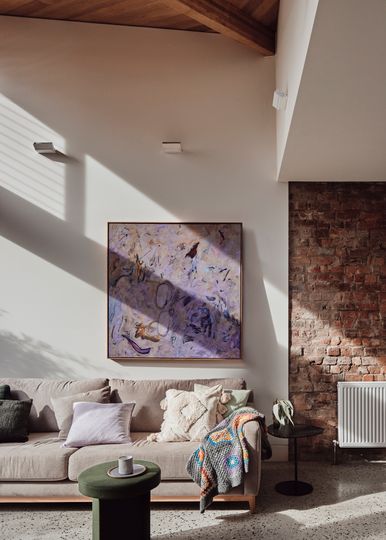
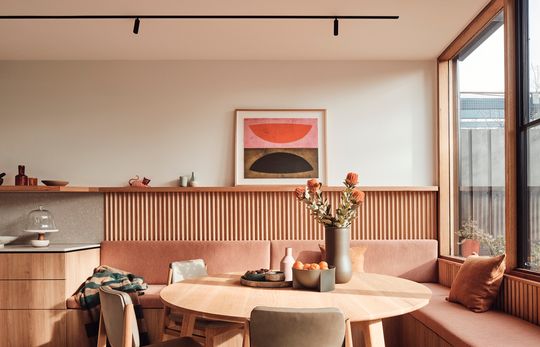
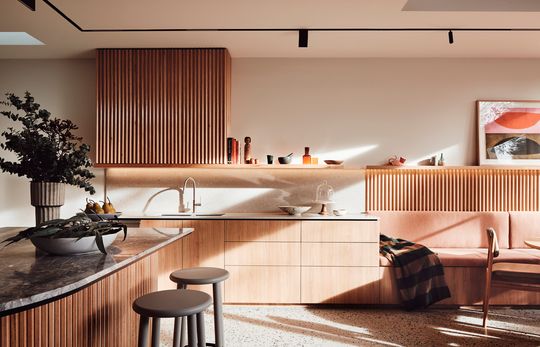
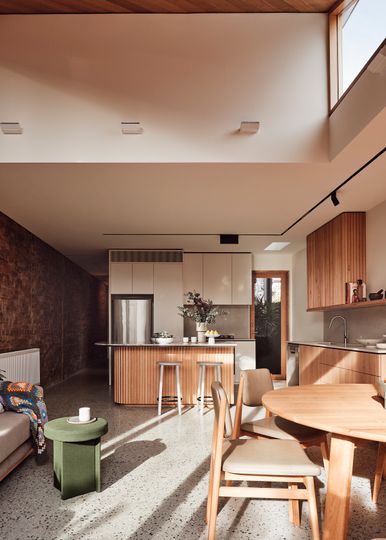
The exposed brick of the original party wall is exposed in living areas, bringing plenty of character and warmth to the home. This is complemented by a palette of white, warm timbers and blush-toned fabric on the banquette seat to create a sunny, warm atmosphere, year-round.
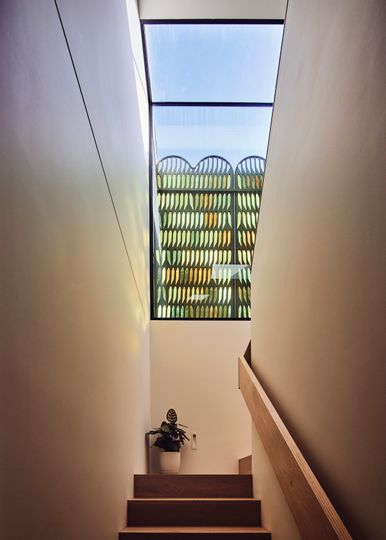
A striking glass and steel artwork screens the window on the stairs, drawing colourful rays of light into the centre of the home, while simultaneously offering the home privacy from the neighbours.
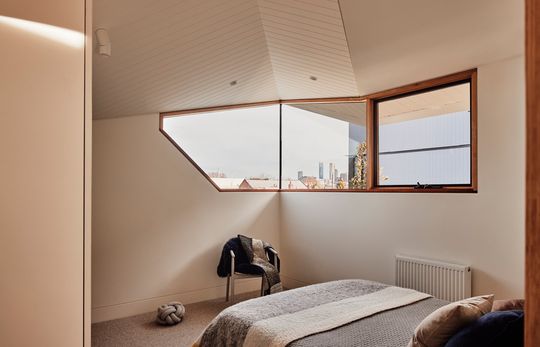
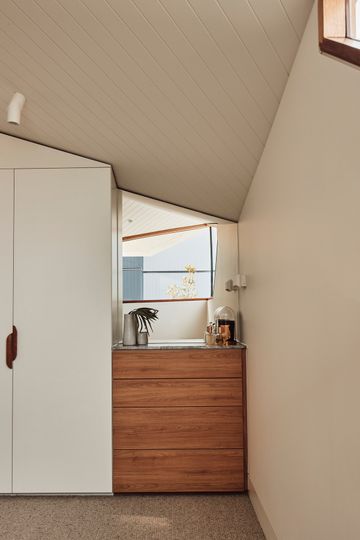
Upstairs are two additional bedrooms and a bathroom. Thanks to the roof folds, intimate views towards the city and across the neighbourhood are framed.
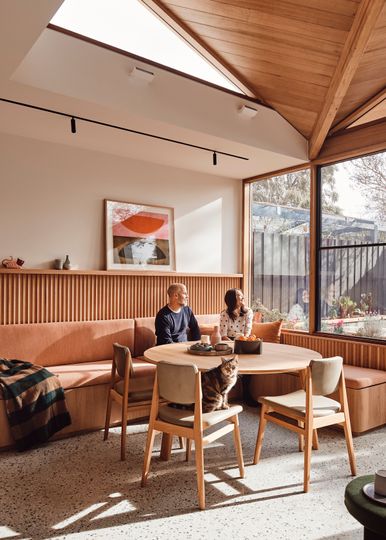
The result of a 10 fold roof as part of a carefully-planned renovation to this Edwardian home has created a ten-fold improvement in the owners' daily lives.
