Western Australia Australia
Homes from Western Australia that have been previously featured on Lunchbox Architect
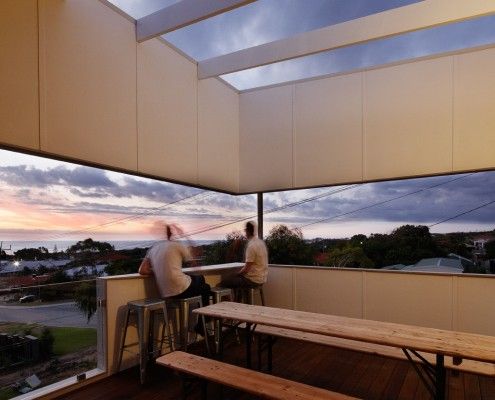
Suburban Beach House: What Happens When You Cross a Queenslander with a West Australian?
No, it's not a Clive Palmer/Gina Rinehart franken-baby. It's a suburban beach house with a view.
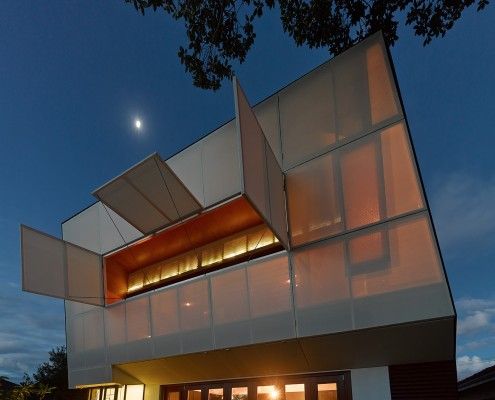
Casa 31_4 Room House: Australia's Most Livable Coolgardie Safe
Casa 31_4 Room House is a Coolgardie Safe for living. But it also uses the layering of history to transition a traditional house into a vibrant modern home.
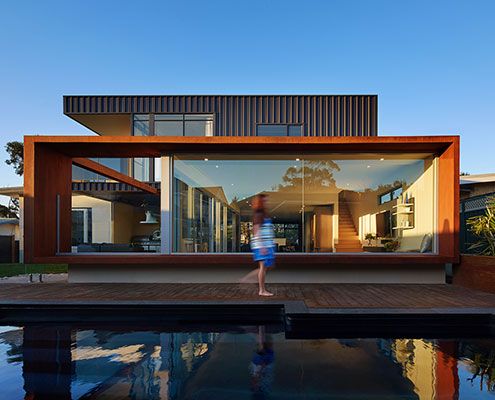
XYZ House Extends on Every Axis to Make a Vibrant Family Home
An original modernist home is extended out and up to create more flexible space for the modern family.
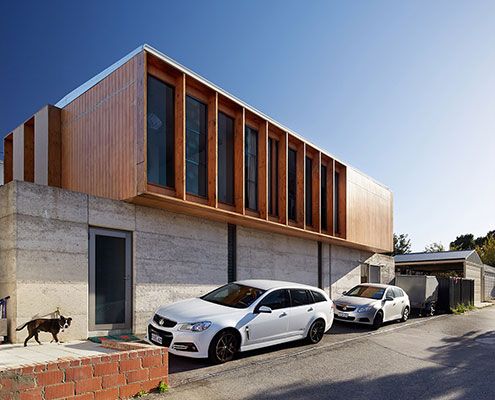
North Perth House Proves Architect-Designed Houses Are Affordable
North Perth House sets out to prove an affordable yet generous family home can be constructed on a small inner city block.
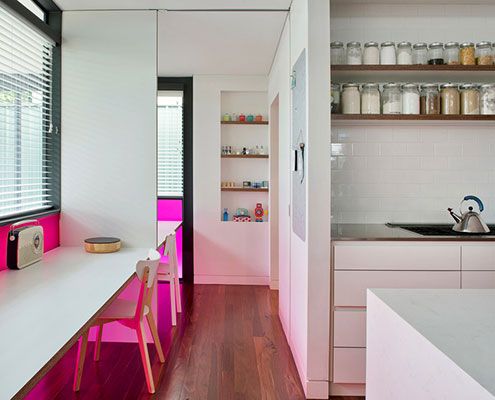
Floreat Additions is a Careful Insertion of Colour and Light
Floreat Additons modernises a modernist building with colour and light without detracting or destroying the qualities of the original.
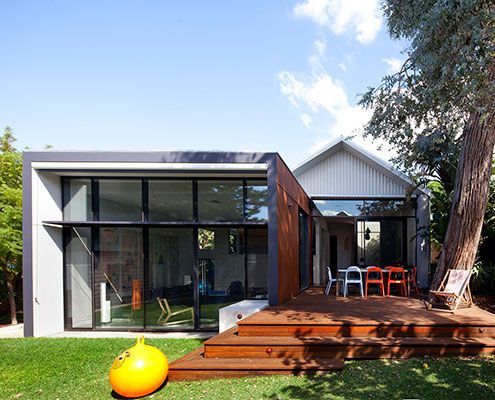
Maylands Additions Inspired by the Craft and Richness of Existing Home
Maylands Additions is a highly crafted addition that builds on the materials and detailed richness of the existing heritage-listed house.
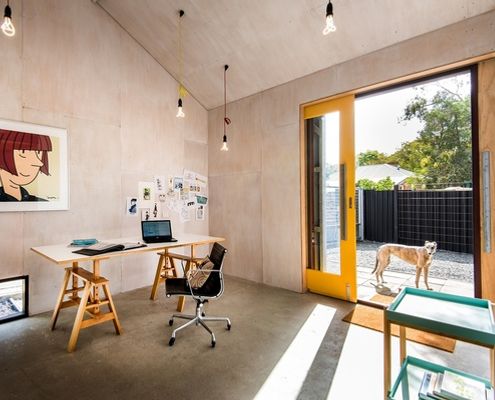
Industrial Home/Studio Compliments Illustrator's Punchy Aesthetic
A compact weatherboard cottage explodes from the sides of a prefabricated shed to provide space for an illustrator to live and work.
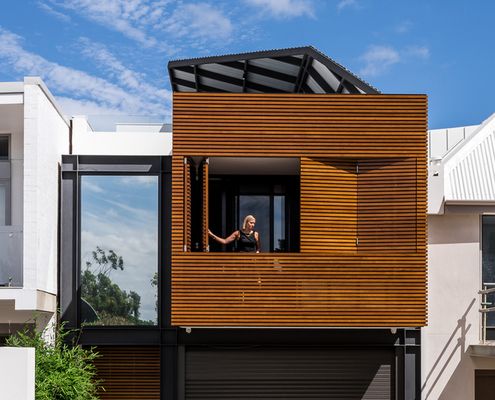
Love to Entertain? A Party at This House Can Spill Into the Courtyard
A home for entertainers who also travel a lot. Claremont Residence expands for parties or locks down when the owners are away.
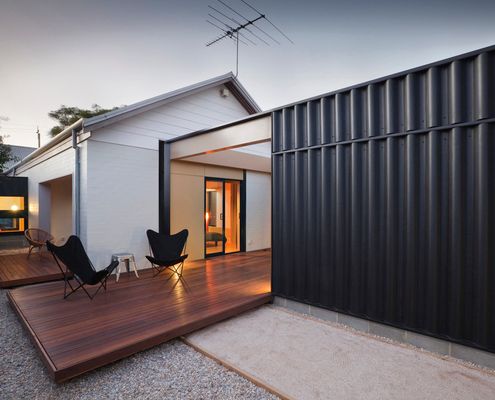
Fencing Product Helps to Create a Home for a Couple of Empty Nesters
An alteration and addition to the home this couple have lived in for three decades blends in with the surrounding sheds and garages...
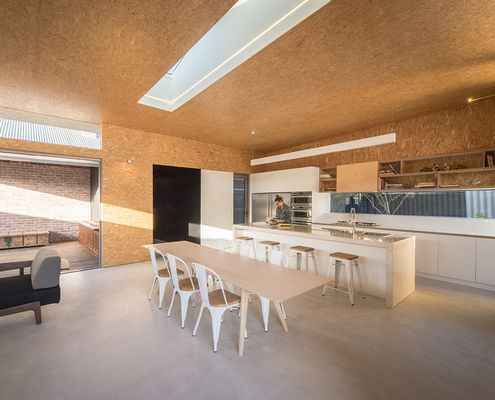
YEOVIL: A SIPS and OSB, ESD Extension. But What Does it All Mean?
A deceptively simple and elegant addition which could be considered a prototype for sustainable, affordable homes.
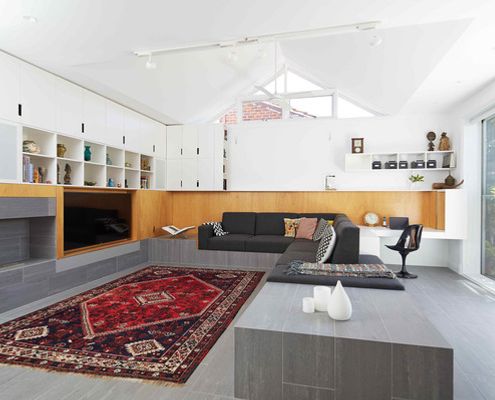
Continuous Ribbon of Cabinetry is a Functional Way to Tie Old and New
Within this alteration and addition a ribbon of cabinetry touches every room and brings functionality and cohesion to old and new.
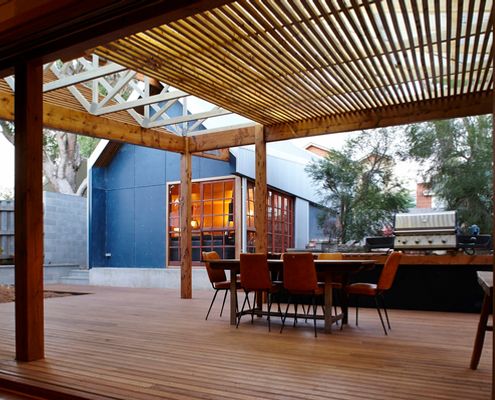
A Building at the Back of the Garden Solves a Lot of Problems
A building at the bottom of this Perth garden contains a music studio and sleeping loft while connecting to semi-outdoor living areas.
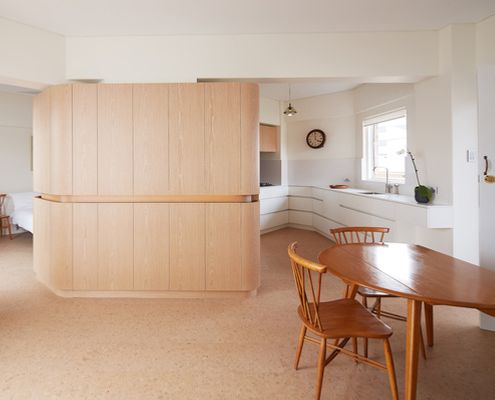
Apartment Renovation Turns Out to be the Perfect Retirement Plan
In this woman's retirement plan? A desire to downsize and determination to age in graceful style in a city central apartment.
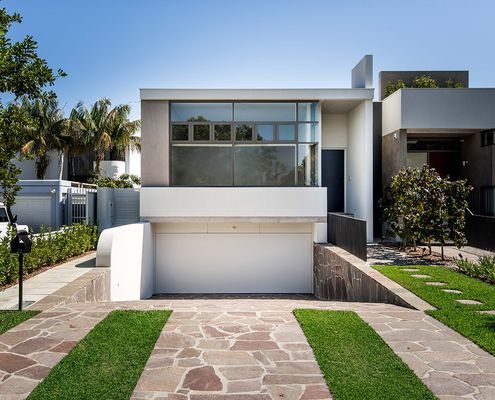
A Courtyard Brings in Light, Breezes and Ensures a Garden Outlook
House_B is essentially a C-shape, wrapping around a central courtyard to maximise light and breezes to the home. That gets an A+ from us.
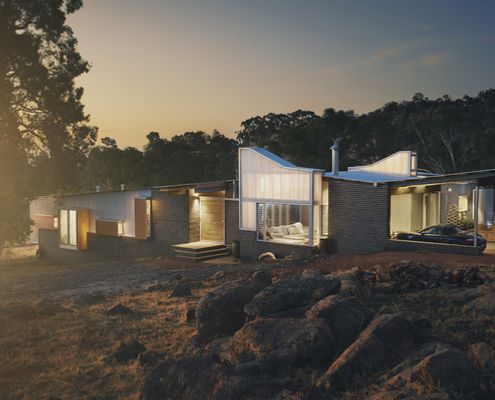
A Modern Australian Home Nestles Into Stunning Natural Landscape
A combination of bricks, timber, corrugated iron and translucent sheeting help this home complement its semi-rural landscape.
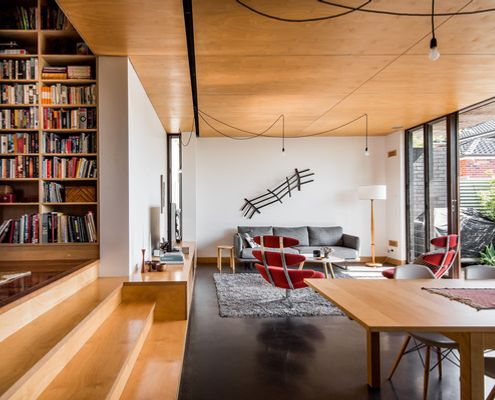
Architects Design an Economical Addition to Their 1950s Home
A new addition slides under the eaves of this home, complementing the 1950s original, but reflecting the changing needs of Australians.
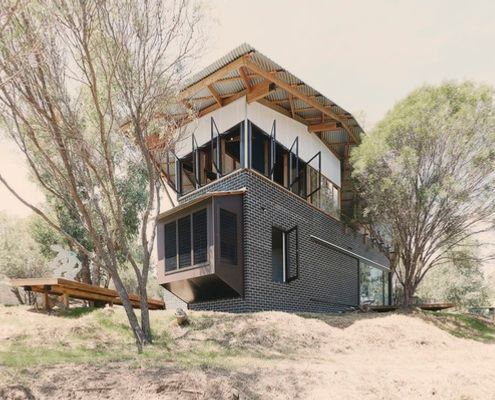
This Country Shack Feels More Like a Tent or a Boat in the Landscape
Metaphors of sailing a yacht or camping out in a tent are conjured in this home on the banks of the Avon River.
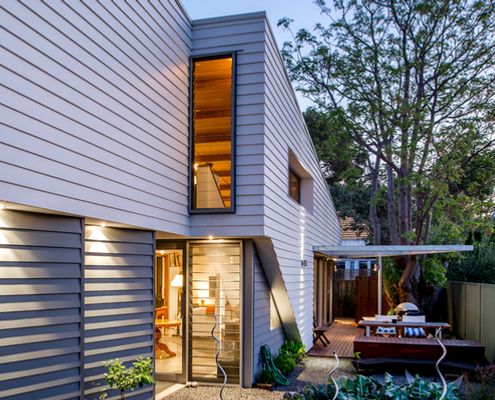
A Compact Home Makes the Most of Light and Space on a Tight Block
Bucking the trend of bigger houses on smaller blocks, this compact home borrows outdoor light and views to feel more spacious.
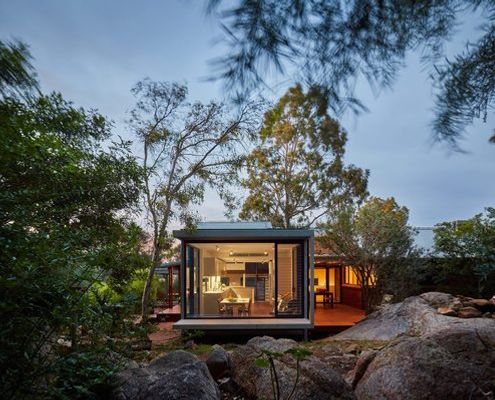
A New Glass Box Protrudes to Transport this Family into the Landscape
Breaking out of the old, brown-brick home, this new glass box for living is surrounded by birdlife and the sounds of insects at dusk.
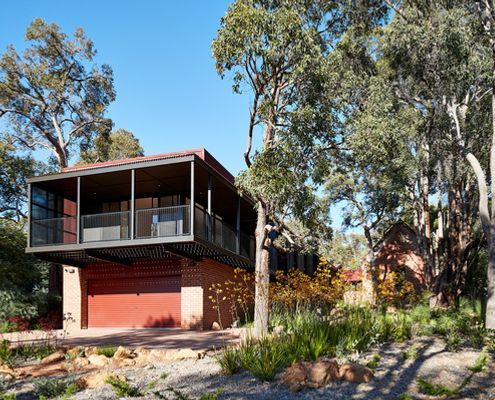
This is the Trick to Adapting a Church for Modern Living
Old churches can be a challenge to transform into a home. There's the need to balance history and practicality. This is how you do it.
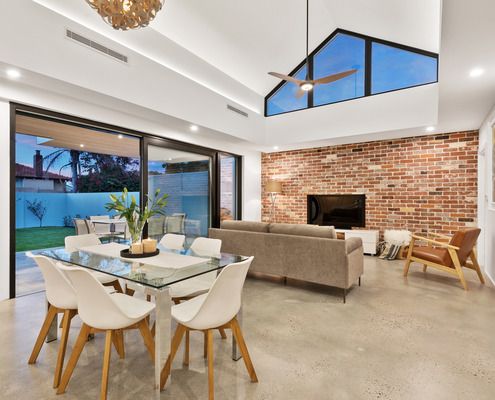
A Unique Vaulted Ceiling and Clerestory Windows Bring in the Light
A home on a corner block maximises light without sacrificing privacy by reorienting to the north and some strategic clerestory windows.
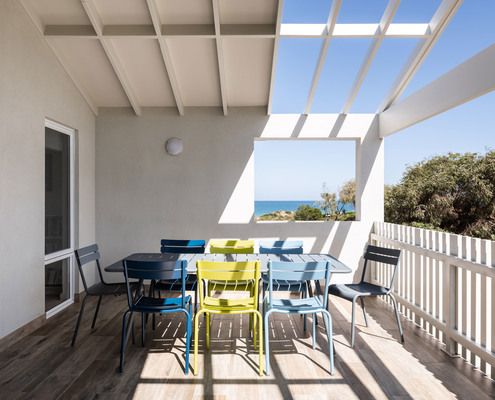
This Beachside Home Goes From Daggy and Confused to Surfmist Cool
Friends said they were brave to buy their home. But who's laughing now after a breezy makeover transforms this 1970s hot mess.
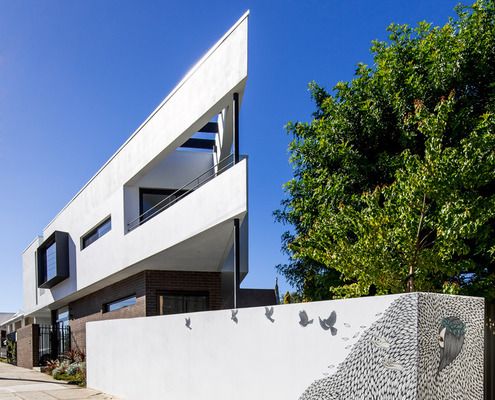
Triangle House Proves Odd-shaped Blocks Deserve Love, Too
Trying to fit a home on a tight, triangular block with a busy street on one side and an easement on the other: crazy or brilliant?
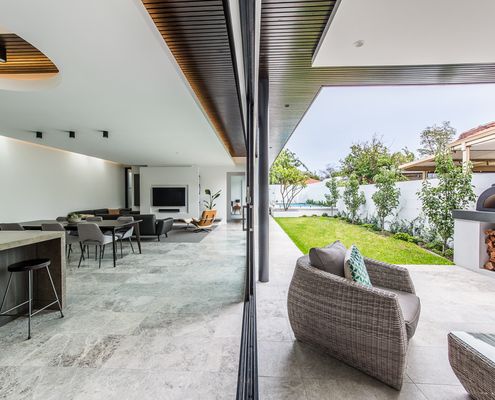
Hugging the Southern Boundary Creates an Outdoor Room At This Reno...
A long, thin addition on the southern boundary allows this home to maximise the amount of natural light and create an outdoor room.
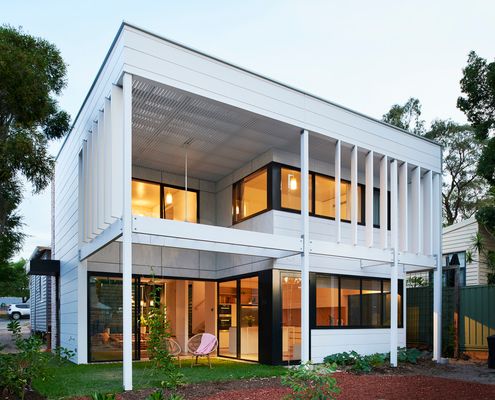
The Challenge of Creating a Home for an Introvert and an Extrovert
Creating a home for an introvert and an extrovert means balancing openness with a need for privacy; prospect and refuge.
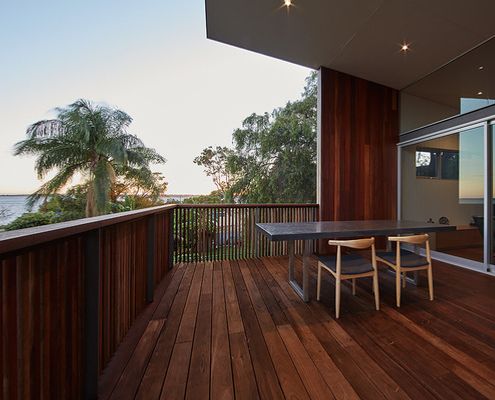
Coastal Holiday House Gets an Upgrade Fit for a Permanent Sea-change
A 1970s-era weatherboard holiday house gets a serious revamp to make it perfect for Grandparents' retired living.
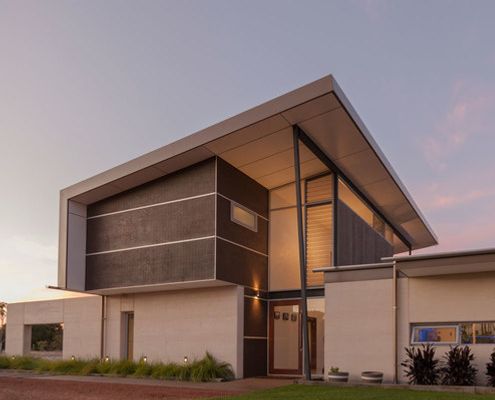
A Modern Off-Grid Eco-House Surrounded by a Permaculture Farm
Supporting the clients' desire for a sustainable lifestyle, this off-grid home uses passive solar design to reduce energy consumption.
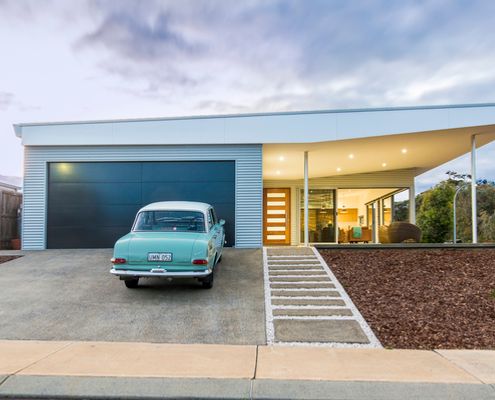
Holiday Shack Blends Mid Century Modern with Australian Rural Shed
Inspired by Mid-century design with a touch of Aussie shed, this stylish shack is the perfect combination of cool and practical.
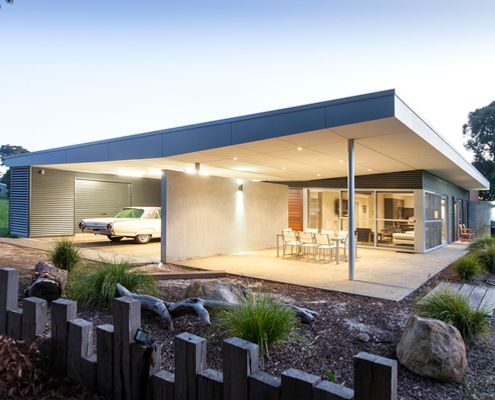
A Rural Retreat Fit for an '80s Pop Star and His Creative Family
Built for a family bursting with creative souls, this shack needed to be as stylish and as interesting as the people living in it.
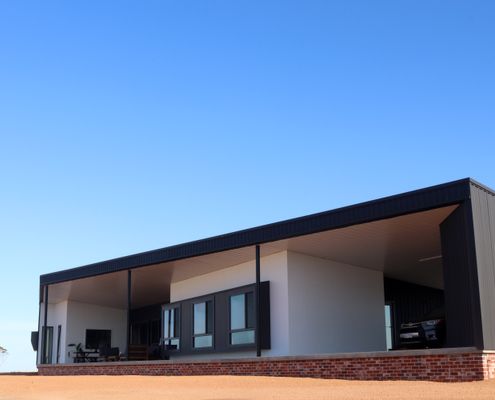
How Lakeview House Tames Winds and Frames Picture-Perfect Views
Sheltered from wild winds, this off-grid hilltop home opens up to breathtaking lakeside views. Explore its design secrets!
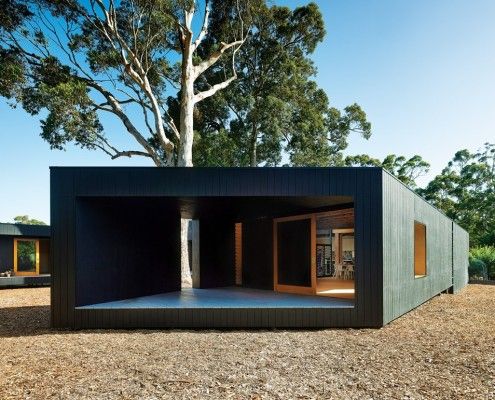
Karri Loop House: Give Me a Home Among the Gum Trees
Karri Loop House has two irregular-shaped courtyards which are centered around three majestic native Australian trees. This is what happens when trees are given the chance to shine.
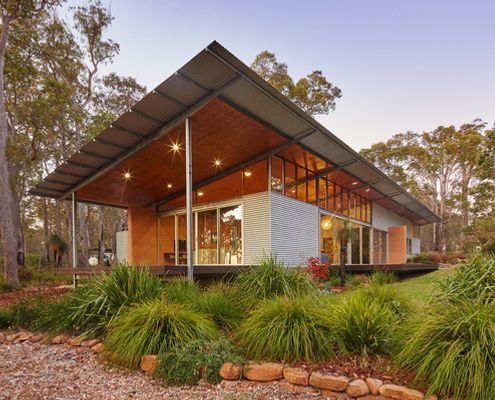
A Home Inspired by the Feelings of Camping Under a Simple Tarpaulin
In a natural clearing of bushland, this home with simple detailing and an earthy palette captures the spirit and joy of camping.
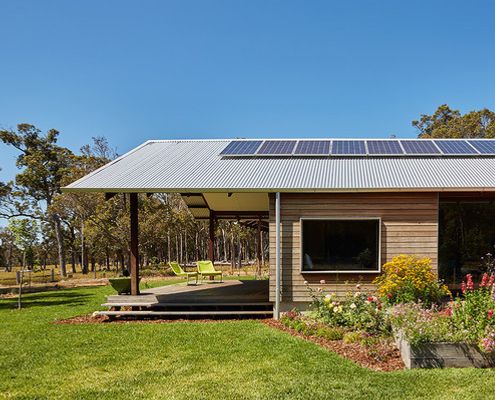
A Modern Farm House with a Traditional Farm-Style Verandah
While this modern farm house feels shiny and new, traditional elements like the generous verandah gives it the best of both worlds.
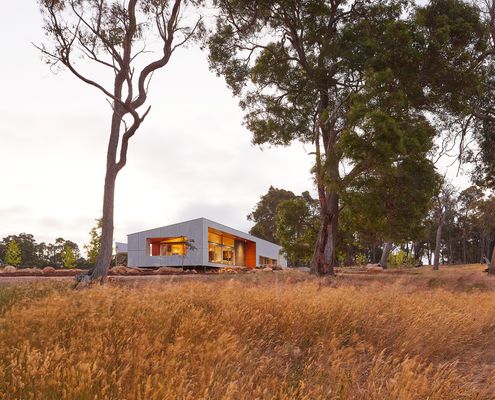
This Home Sits Comfortably on an Expansive Rural Property
Oriented for passive heating and cooling and taking in stunning views of the landscape, Paddock House feels right at home in the bush.
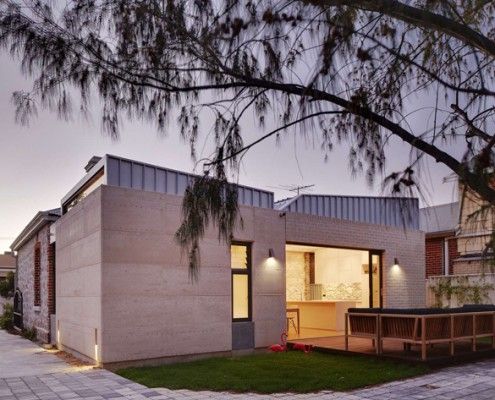
Fremantle Addition: Cottage Renovation Reinterprets Limestone Original
The difficulty of a cottage renovation is connecting old and new. Fremantle Addition reinterprets the original limestone cottage to connect with restraint.
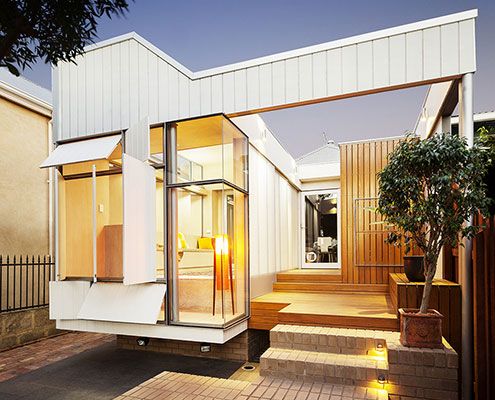
Bellevue Terrace Extension: Flexible Indoor/Outdoor Living
A versatile multi-functional extension can become completely open to the outdoors, or close down for protection from the elements.
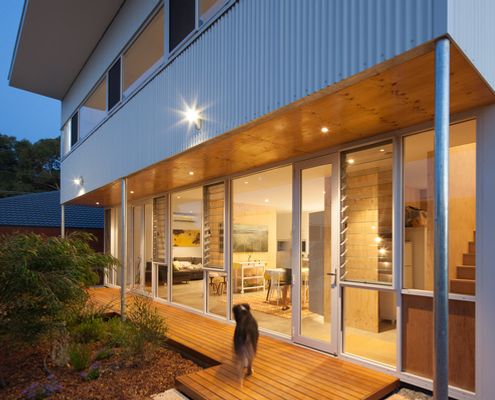
A Compact, Sustainable and Affordable Alternative to Project Homes
There's not much diversity (or sustainability) in your average project home. With a bit of luck, Erpingham House will change all that.
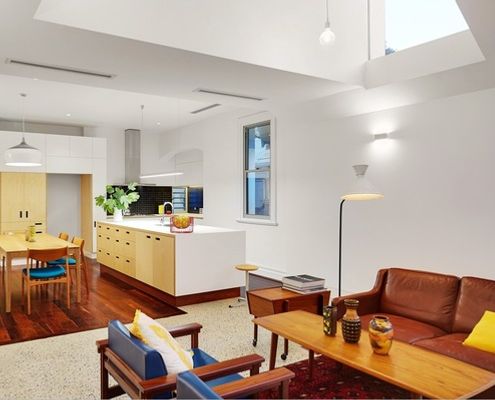
Light 'Funnels' Fix East-West Orientation at This Fremantle Renovation
Orientation is the best way to make your home feel light and bright. So what can you do when your home faces the wrong way?
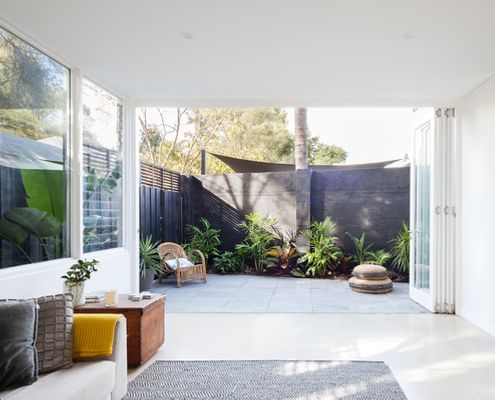
A White Box is 'Plugged' Into the Side of This Existing Home
A breakout area and new master bedroom within a self-contained white box give this Fremantle home more flexibility and room to breathe.
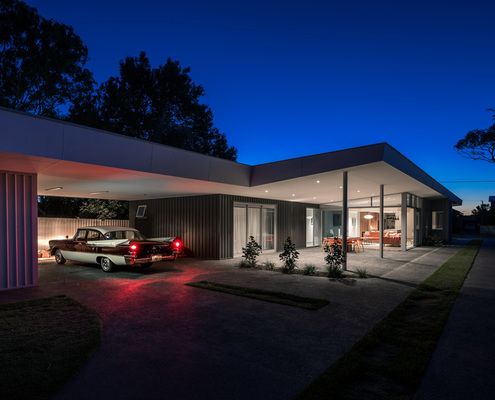
When Fans of Mid-century Design Saw Mishack, They Saw a Kindred Spirit
This modern home captures the spirit of mid-century design, with a taste of American diner-style breakfast booths for good measure.
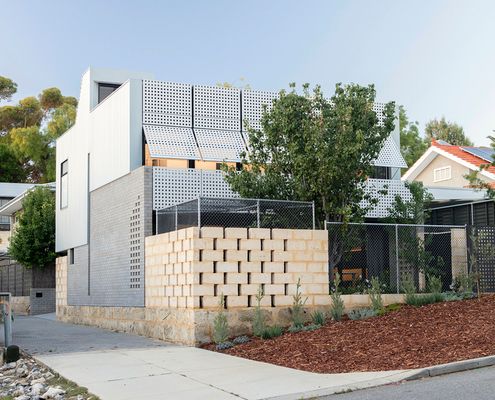
What Role Do Our Homes Play in Helping Us Recover and Reset?
Settling into regular life takes some adjustment for a fly-in-fly-out worker who spends a month away from home. This new home helps.
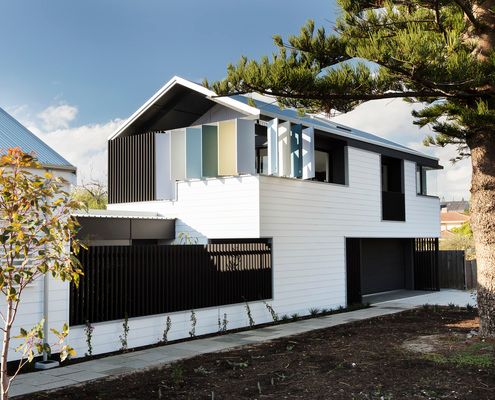
New Home Built Around a Century Old Cottage With Sentimental Value
How do you extend an old cottage which used to belong to the client's mother? By reinterpreting the original cottage, that's how...
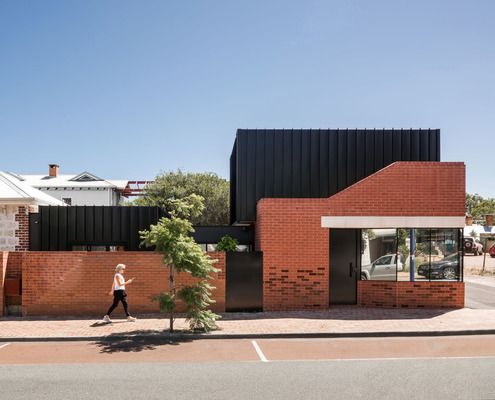
The Challenges (and Rewards) of Renovating a Heritage House
Renovating a heritage house the right way means you can enjoy the benefits of a modern home while respecting the house's history.

Westbury Crescent Residence: Periscope Lets Light Into This Home
A huge periscope is one way to get light into Westbury Crescent Residence without sacrificing privacy. The clever manipulation of light doesn't stop there!
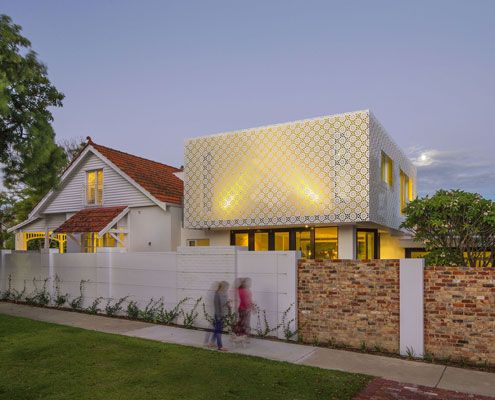
Hamersley Road Residence: A Modern Take on Arts and Crafts Detailing
The craftsmanship of the Arts and Crafts period has been skillfully reinterpreted to create a modern extension which feels right at home next to the original home.
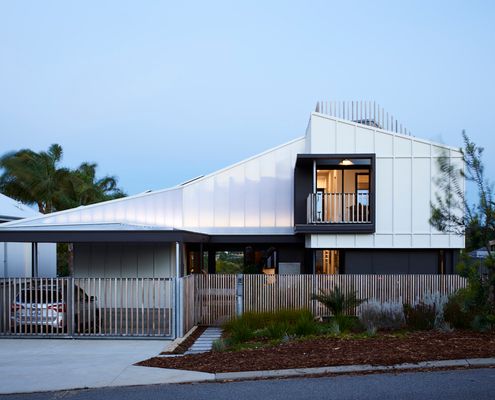
A Carefree Family Home Takes Its Cues From the Classic Beach House
With hints of those classic beach houses, but all the modern needs of a family home, living here would feel like an endless holiday.
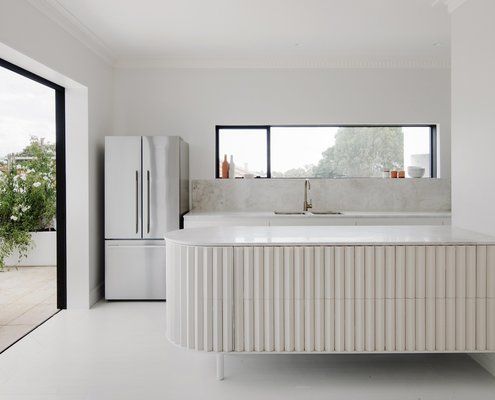
Amazing What an Average Post-war Brick House Can Become...
This post-war brick house has been transformed into a stylish modern home with a thoughtful addition and creative reworking.
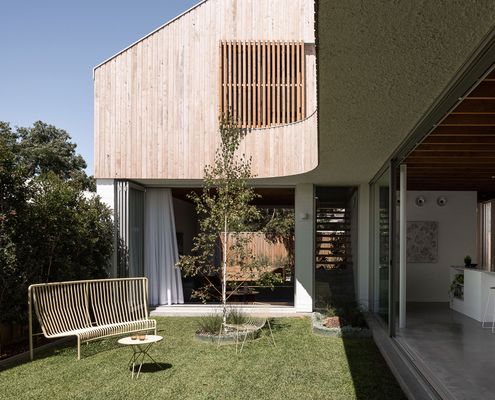
The Most Important Part of This House Is the Space That Is Not Built
A generous north-facing courtyard becomes the best part of this house, bringing light, breezes and the outdoors into every space.
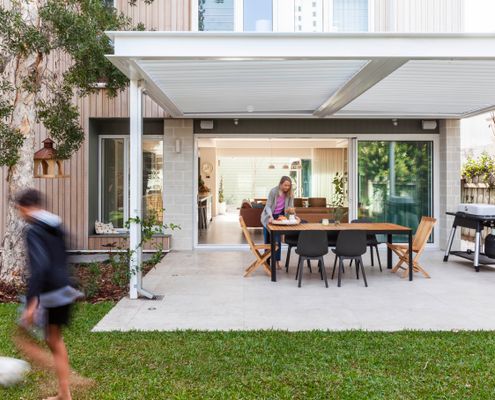
Heritage Renovations in Claremont Strike Perfect Balance
By restoring the original cottage and separating the addition from the original home, The Paperbark sensitively blends old and new...
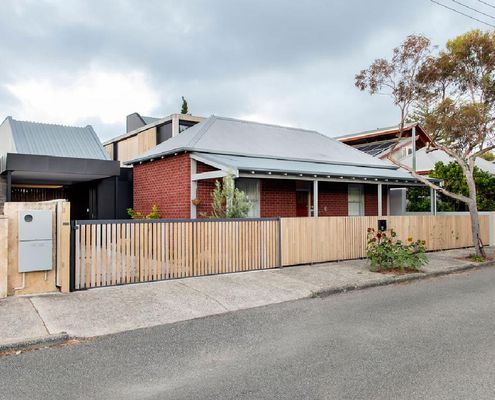
Historic limestone stable transformed into a modern family home
A hidden piece of history reshapes a modern Fremantle home renovation thanks to some creative design solutions...