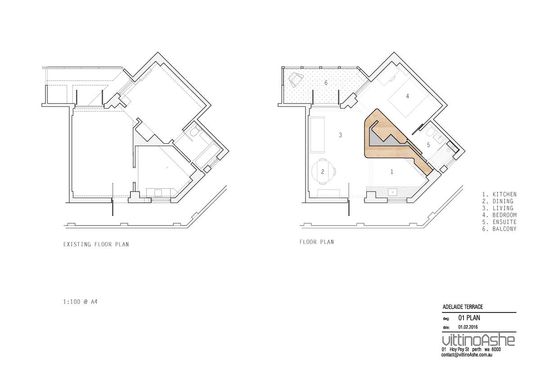In this woman's retirement plan? A desire to downsize and determination to age in graceful style in a city central apartment...
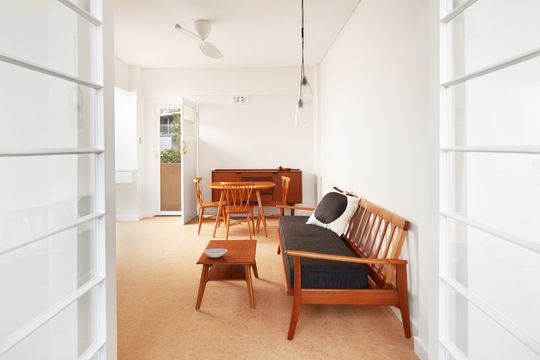
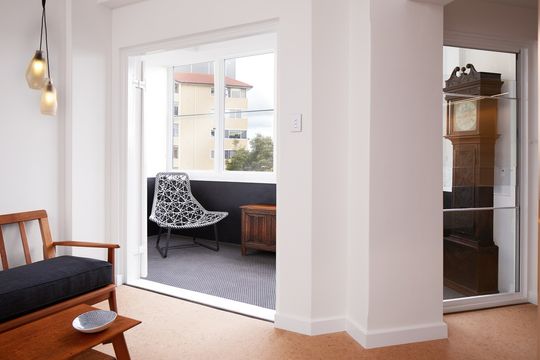
The recipe for a stylish and fun retirement? Turf the four-bedroom house in the 'burbs, take a one-bedroom apartment in the city (originally designed by renowned modernist architects Krantz and Sheldon) and update for modern living with the help of architects, vittinoAshe. Now you have a recipe for ageing (gracefully) in place.
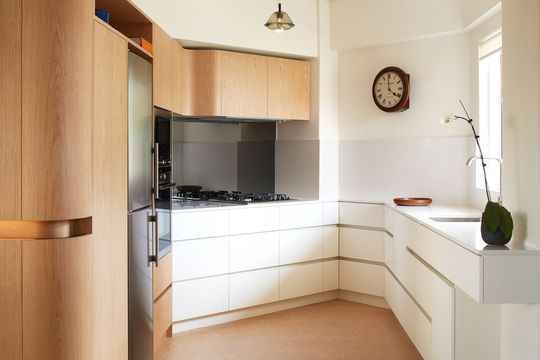
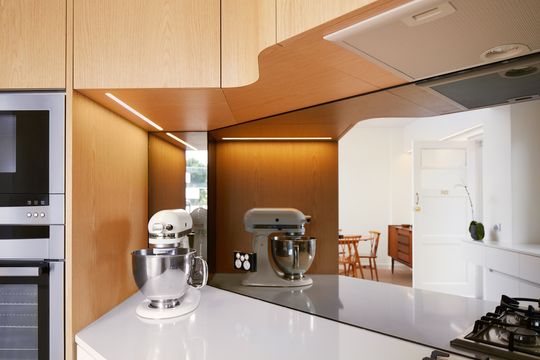
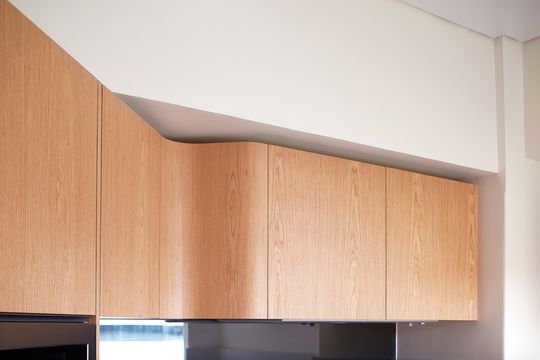
The renovation of this 45 square metre apartment in Perth demonstrates the depth and value of a small space - proving that small spaces can delight. The architects focussed their attention of quality over quantity and as a result, the home is meticulously detailed to ensure every aspect works well.
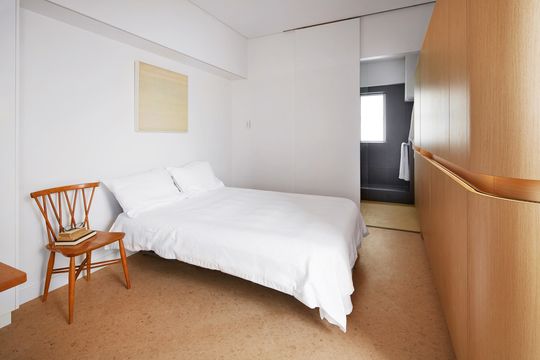
Most of the budget was devoted to a single joinery unity which winds through the home and houses all the essentials for living. The joinery simultaneously unifies and divides the spaces. Touching each of the home's four spaces, the unit gives each space a similar, harmonious aesthetic. But the unit's complex geometry also creates implied rooms, dividing the home with storage and functionality rather than walls.
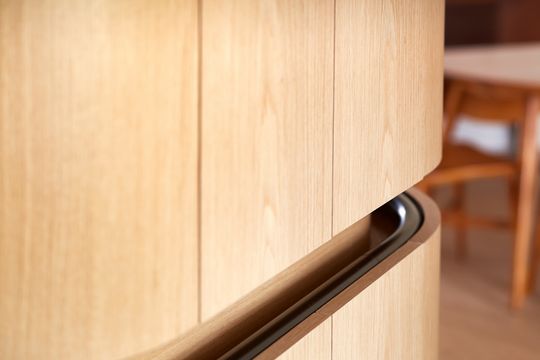
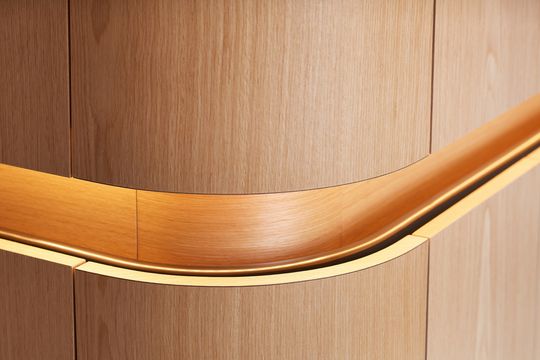
The unit also cleverly incorporates a handrail, integrated lighting and curved surfaces, which will make navigating the home along it's shortest route easy for an ageing client with potentially limited mobility.
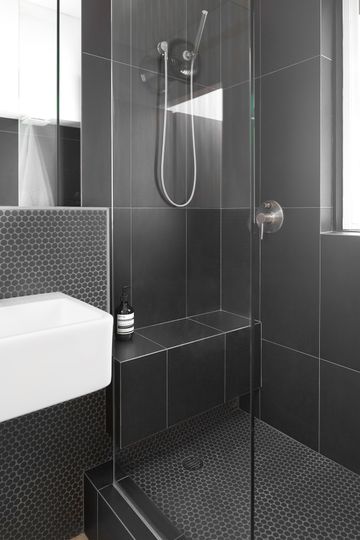
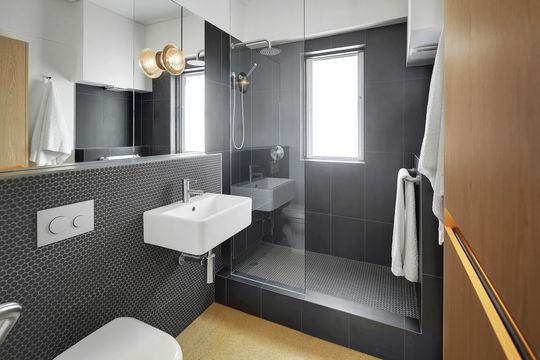
But that's not where consideration of the client's needs in old age ends. The architects also specified soft cork flooring throughout, incorporated a shower bench and hand shower and the widths of doors and openings are generous for mobility.
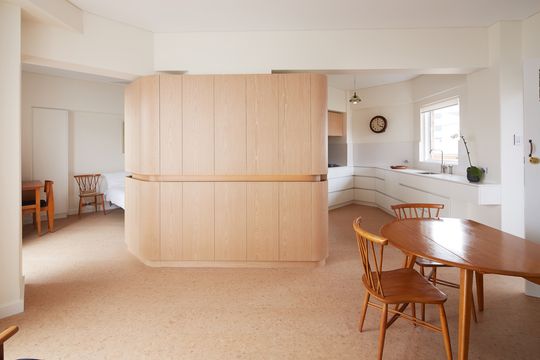
Blonde timber used in the joinery unit blends with the cork flooring. These warm tones contrast with the features of the original home which have been left intact and painted out in white. This creates a subtle dialogue between old and new in this historic apartment where the client will enjoy the rest of her life as a stylish inner city citizen.
