House_B is essentially a C-shape, wrapping around a central courtyard to maximise light and breezes to the home. That gets an A+ from us...
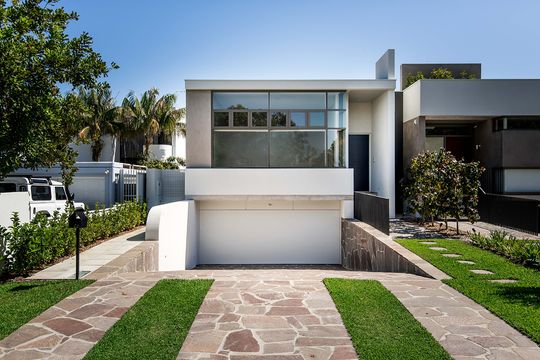
House_B was designed at the same time as House_A on the neighbouring block. But unlike most dual developments, Sandy Anghie Architects didn't simply mirror the floor plan. Instead, both homes respond to their sites individually. The two homes even look different from the street. This was an intentional strategy to give each home its own unique persona - a refreshing alternative to the street after street of virtually identical looking homes in modern developments.
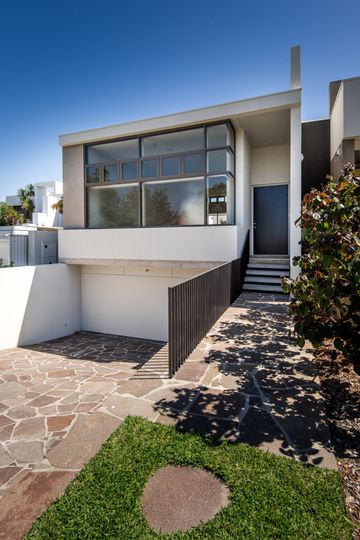
From the street, clear and translucent glazing maintains the occupants' privacy while still letting in light to the living area beyond. The home is raised a few steps above an underground garage, workshop and cellar.
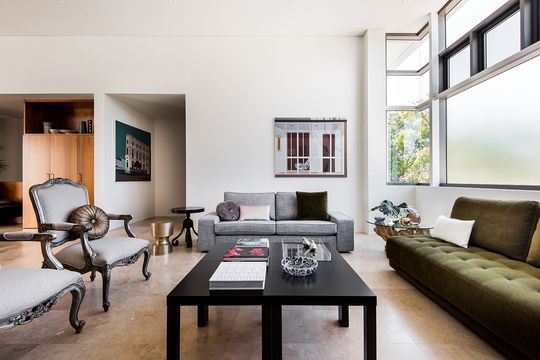
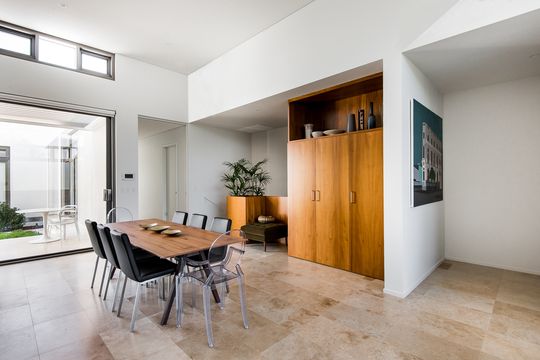
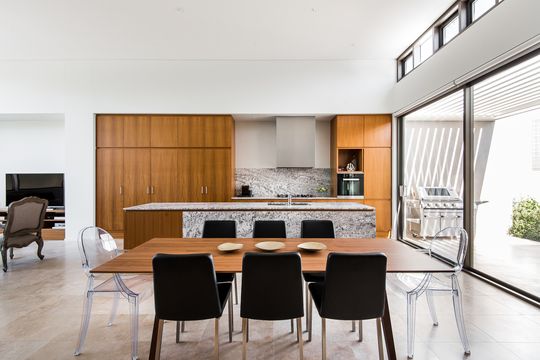
Inside, the living areas wrap around a central courtyard. The kitchen, living and dining areas are located on the southern side of the courtyard, allowing them to maximise north light. A clerestory window ensures sunlight can penetrate deep into these spaces in winter. A palette of warm timber and highly patterned stone gives the home a rich, high-end feel.
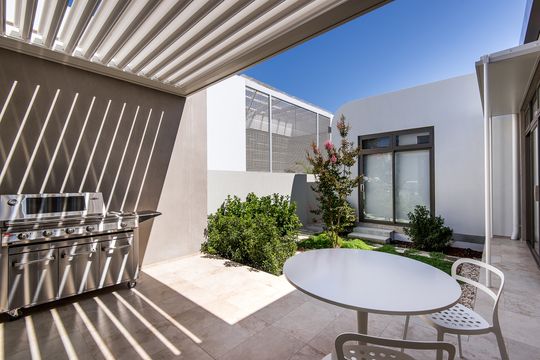
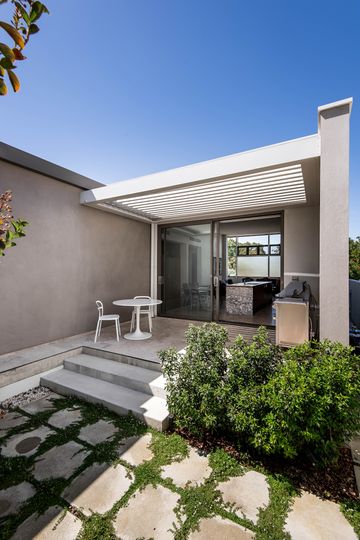
The courtyard contains a covered outdoor dining area with an operable roof that can open to provide dappled shade, or close completely for rain protection.
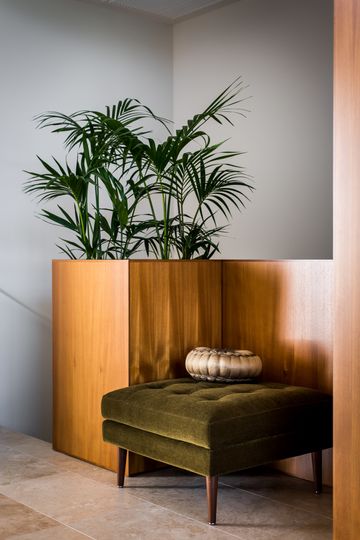
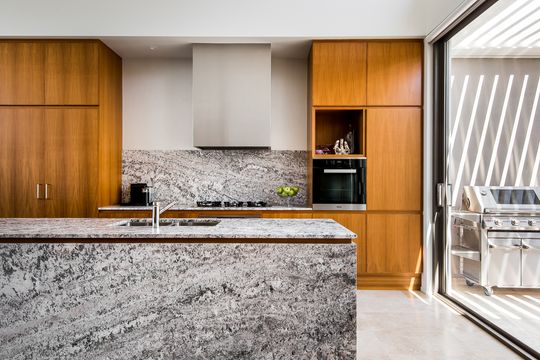
The remainder of the house contains three bedrooms, including master bedroom overlooking the study with a walk in robe and ensuite, a second bathroom, study, powder room and laundry. A second small courtyard is used as a drying area and enocurages cross-flow ventilation through the home.
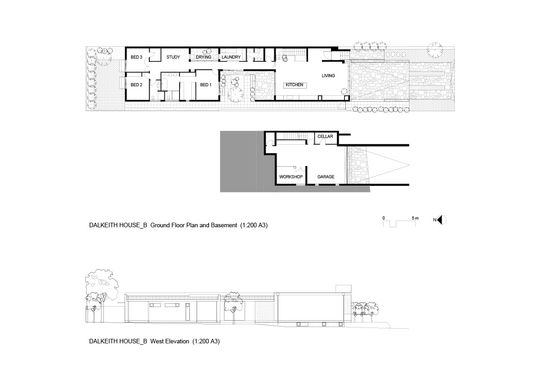
House_B demonstrates how important it is to consider the site and comfort of a home especially when the design is part of a multi-home development. Rather than copy the same floor plan, Sandy Anghie Architects have carefully considered how each home can respond to (and embrace) its site for maximum light, ventilation and comfort. Let's home more multi-residential developments are designed with this level of awareness and forethought.