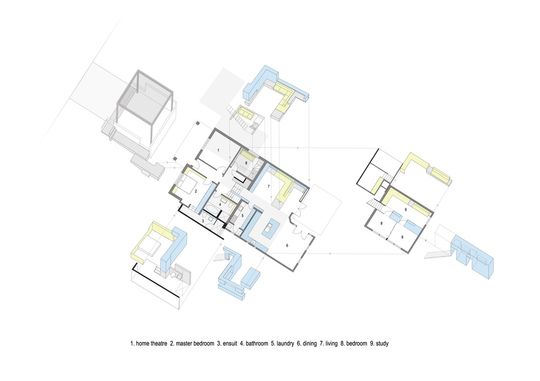This extensive alteration and addition to a 1930s bungalow in Perth's Mount Hawthorn left very little of the original untouched. The way the Philip Stejskal Architecture managed ensure the project remained cohesive and tied together old and new was through a continuous ribbon of cabinetry which touches every room. For anyone who's ever struggled to find storage space, you'll understand the benefits of this approach...
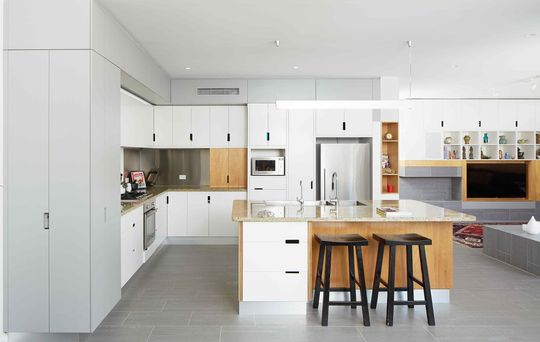
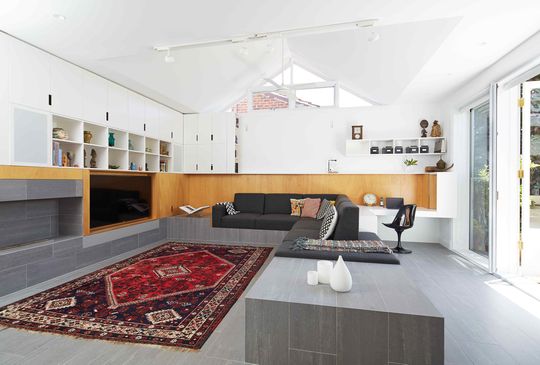
Met with clients looking to renew their ageing house, while also meeting the needs of their family, Philip Stejskal Architecture rethought virtually every space, combining, dividing and expanding outwards and upwards to create a home perfect for the family. With all this work, the architect knew it was important for the end result to feel cohesive and for every room - old and new - to feel part of a greater whole.
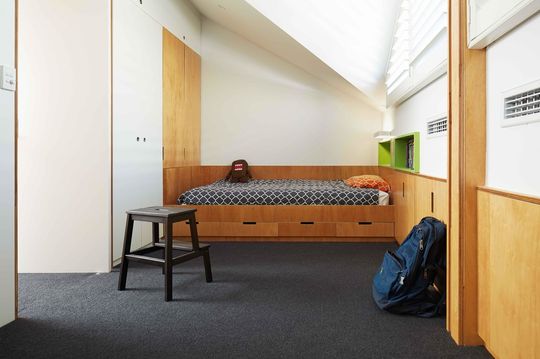
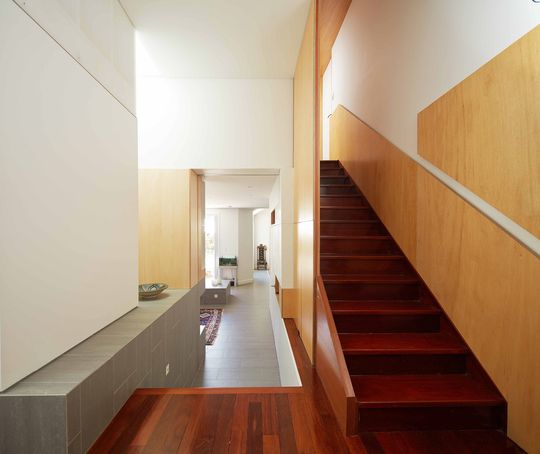
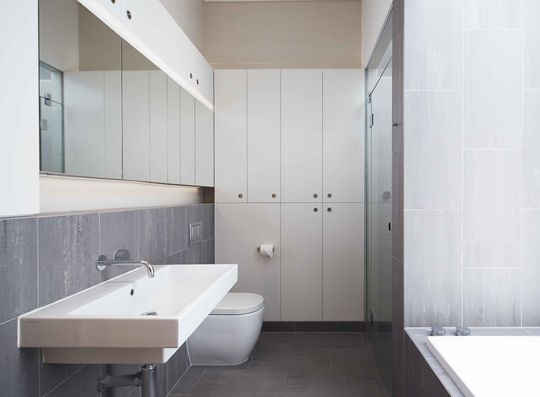
That's where the ribbon of cabinetry comes in. It's designed to weave the various rooms and spaces together. Using the same materials in every space, the cabinetry creates familiarity and consistency throughout the home. Plus, as any family knows, you can never have too much storage space!
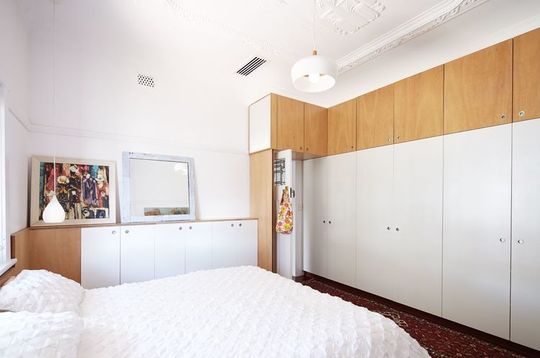
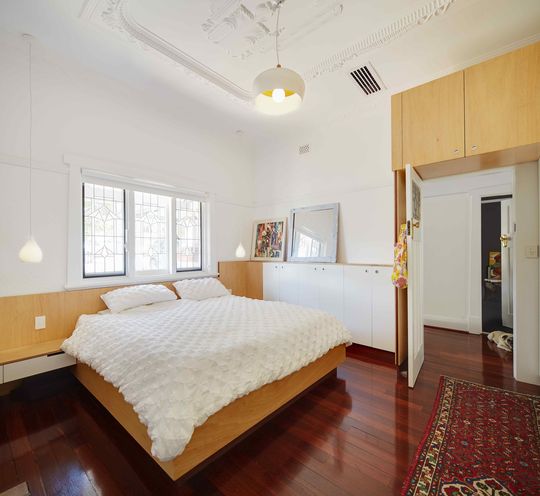
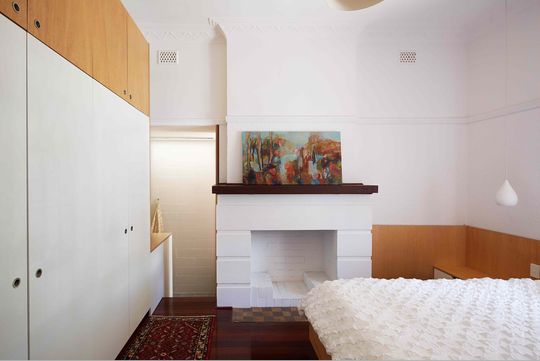
You can see how well this idea works in the master bedroom, which is in an original room of the house complete with period features. The moulded plaster ceiling and lead-light windows become a background to the ribbon of blonde timber cabinets that wrap around the space.
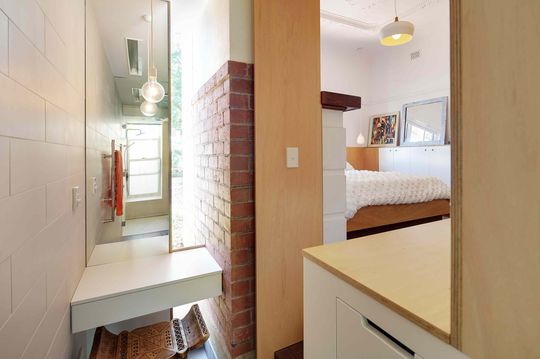
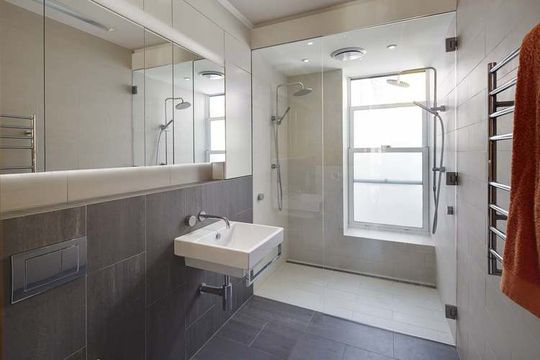
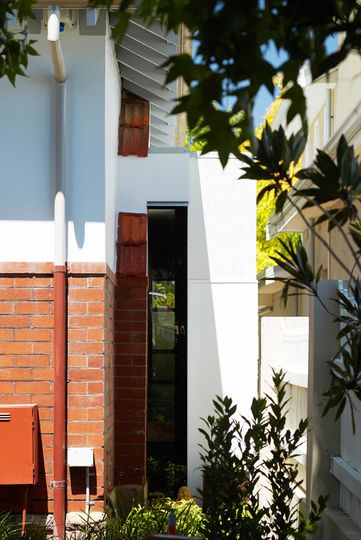
A clever sliver of an addition off the master bedroom now houses and ensuite bathroom. The new is pulled away from the existing by a pane of glass. This helps to indicate what's existing and what is an addition, but functionally brings in light to this narrow but workable space.
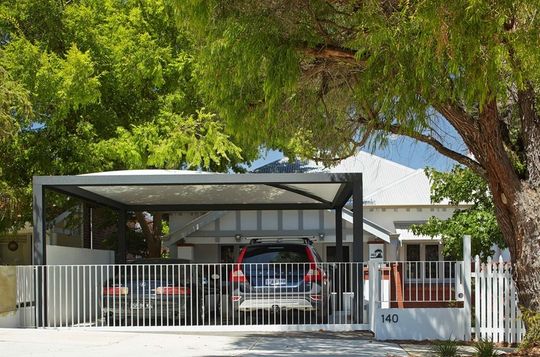
This thoughtful and thorough alteration and addition leaves no space untouched. But, importantly, old and new were always considered part of a great whole. Every intervention was focused on a way to make the home more suitable for modern family living.
