Floreat Additions by Jonathan Lake Architects is a careful insertion, of colour and light, into a modernist inspired house that seeks to re-orientate the spaces towards garden and the street.
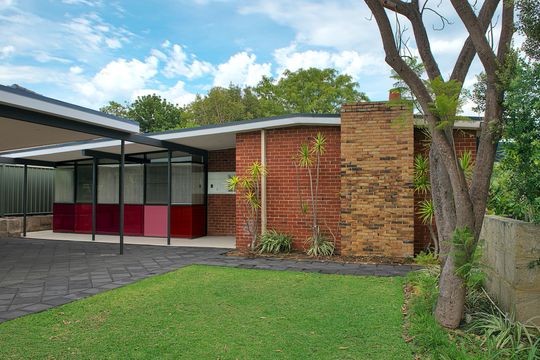
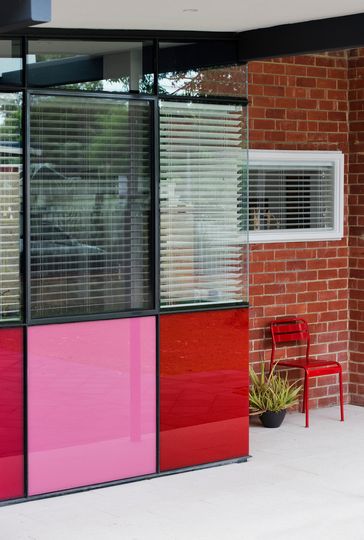
Careful Addition
The architects sought to add and alter the existing without detracting or destroying the qualities of the original. Conceptually this resulted in a project that was broken into parts that were inserted carefully in and around the house. This need for care inspired the approach to finish and detailing throughout.
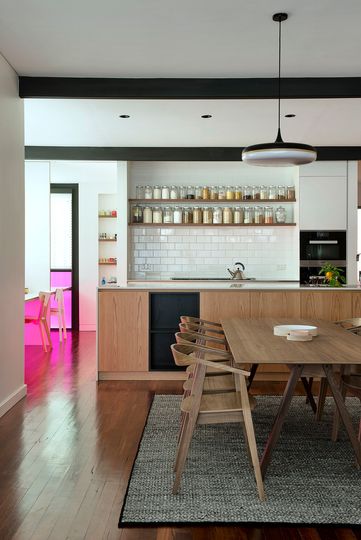
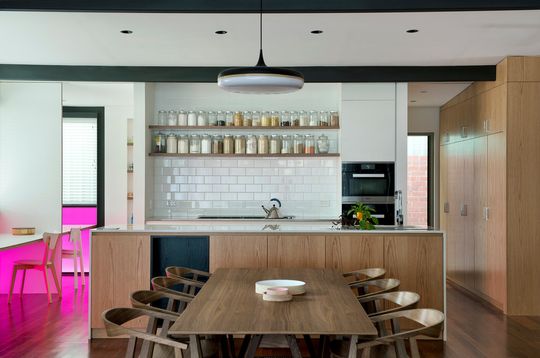
Colourful Window
A new delicately detailed window that addresses the street has been installed under the existing roof. Coloured glass panels have been incorporated in the window to transform the light entering house, creating a wash of colour throughout the interior. Behind the glass sits a long floating bench that serves as the family study and work area. It provides a quiet place to work and think while being connected to the house and the exterior.
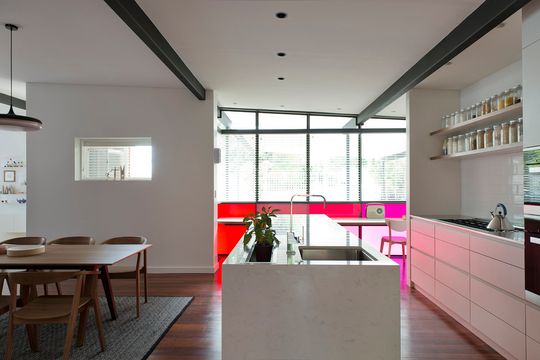
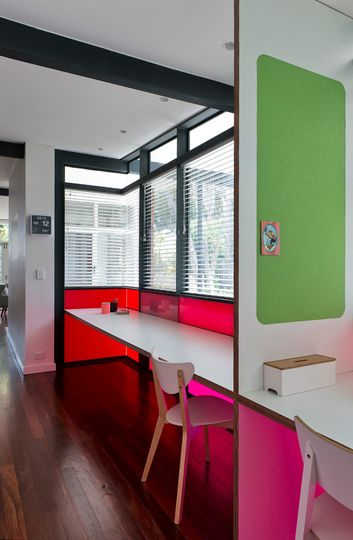
New Ceiling for Volume and Light
Internally the architects have revealed the pitch of the roof and create and opportunity for more space and light. The existing flat ceilings and bulkheads were removed and the ceiling raised to the underside of the rafters. New exposed structural beams replace the existing and were slid under the roof extending through to the exterior. To exaggerate this move some of the beams were then stretched even further out to form the structure for the new carport.
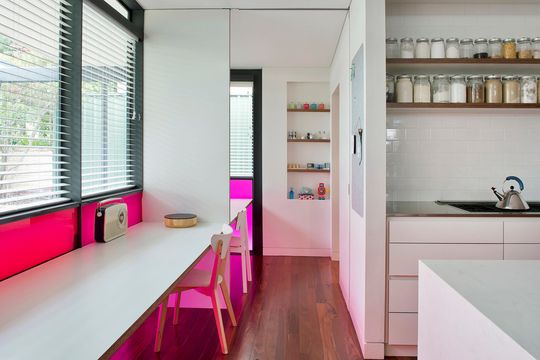
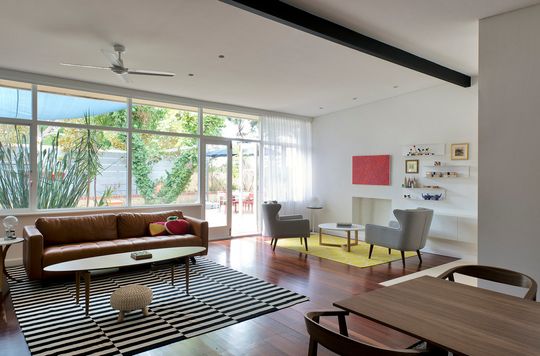
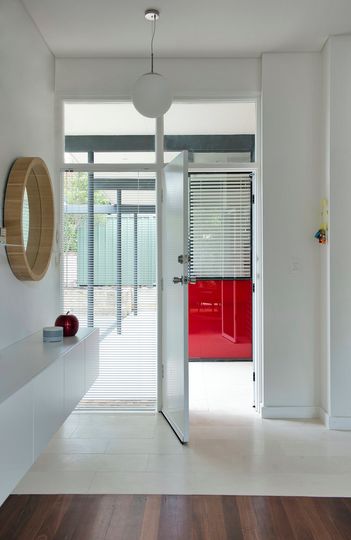
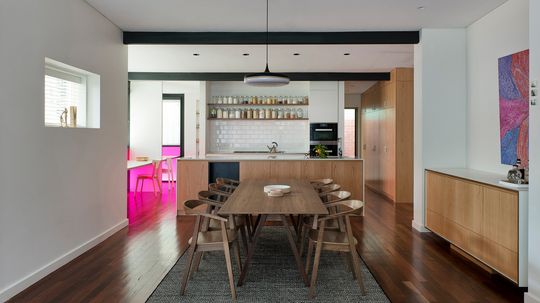
Floreat Additions
Floreat Additions is a sensitive, but fun alteration that retains the sense of style of the original home, while modernising in for the families needs.