Clad in OSB and constructed from SIPS, YEOVIL is a deceptively simple and elegant addition which could be considered a prototype for sustainable, affordable homes. But what of all these acronyms and initialisms? What does it all mean? Read on and I'll fill you in...
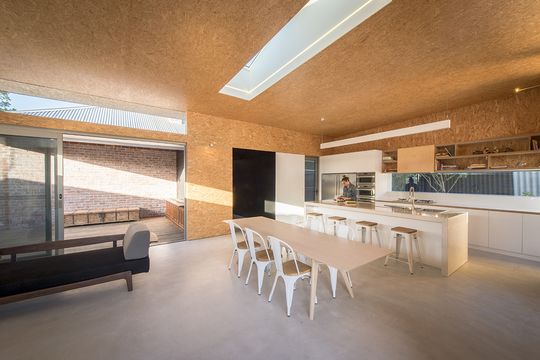
Located near the edge of the Swan River in Perth's Bicton, YEOVIL is an addition to a Federation-era home. The existing home is wrapped by a verandah and has a t-shaped internal hall for circulation. Architect David Barr's response was to treat the addition as an extension of this circulation space. Because the backyard faces South, the architect has pulled the addition away from the original home to create two courtyards between old and new for light and ventilation and for ease of construction.
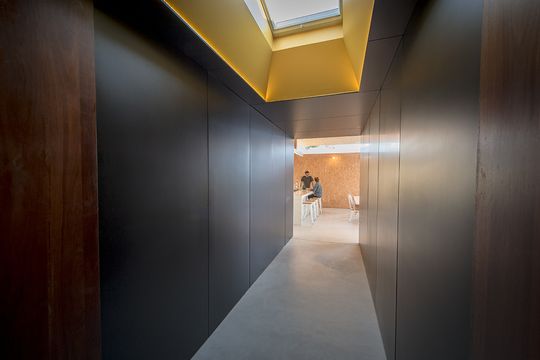
The connection between old and new is treated like a black portal, which dramatises the experience of moving from the dark, introverted spaces of the existing home, to the bright and open spaces of the addition. Storage and laundry space is also hidden in the thickened walls of the portal, making it a functional space.
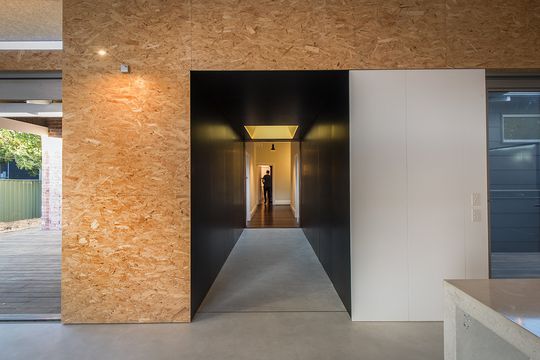
The extension is constructed from SIPS - otherwise known as Structurally Insulated Panels, basically a deliciously insulative sandwich of extruded polystyrene wrapped in OSB. And here we hit another initialism! OSB stands for Oriented Strand Board. It's a type of engineered timber panels made by compressing layers of wood chips and adhesive. David Barr Architects have left the OSB exposed internally, revealing its natural, warm beauty. On the back of the interior plywood trend, exposing the OSB feels both fresh and honest.
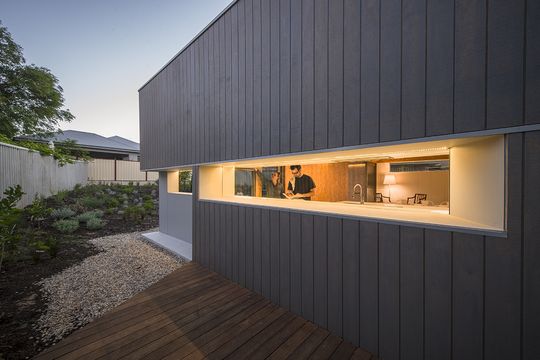
On the roof, YEOVIL uses COLORBOND® Coolmax® steel in the colour Whitehaven®. Coolmax® is a new breed of COLORBOND® steel designed to reduce heat gain from the sun, which makes a lot of sense in Perth's hot summers.
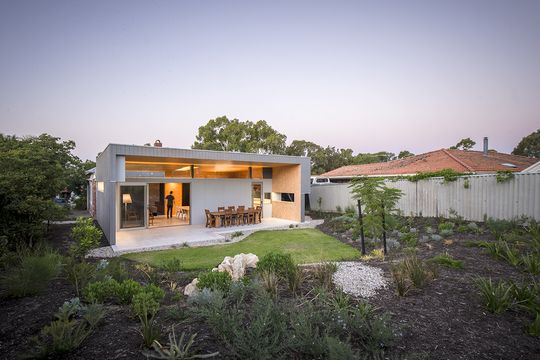
So this new, relatively low-cost addition is also very energy efficient thanks to the insulative properties of the SIPS and attention to passive solar design. That gives YEOVIL an ESD tick of approval! ESD stands for Environmentally Sustainable Design and takes into account the environmental performance and cost of a building. And I think that just about covers all those confusing acronyms and initialisms - we're all caught up!
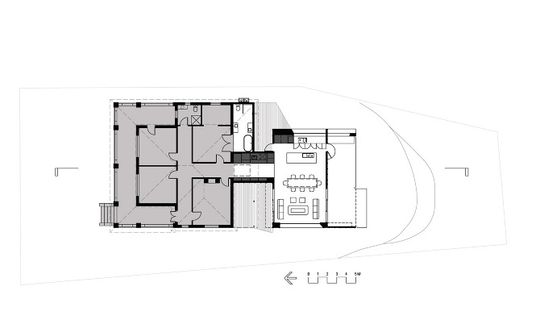
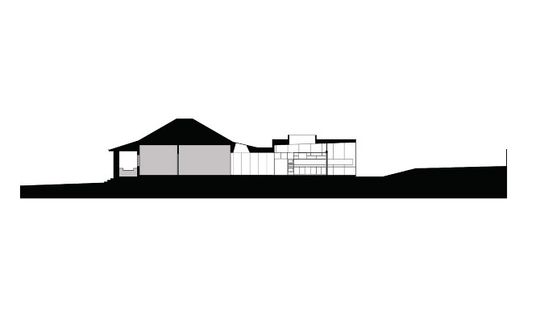
YEOVIL is an innovative and elegant addition which could be used as a model for affordable and sustainable additions to existing homes. With a simple palette of honest and humble materials and an experts eye for framing views and brining in light, this project will age gracefully and be a comfortable home year-round.