People normally steer away from odd-shaped blocks of land, seeing them as difficult and expensive to build on. Which is probably why this site, just a few kilometres from the centre of Perth and wedged between Hyde Park and bustling Beaufort Street was available! Robeson Architects proves it's possible to create a light-filled and spacious home on even the oddest of sites...
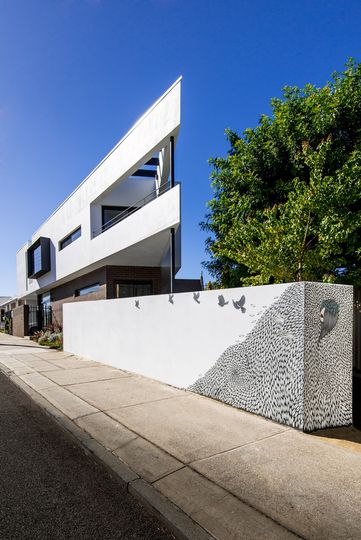
This is the architect's own home and the aim was to prove the potential in "small, odd parcels of land", showing they too "can be successfully and affordably developed into interesting and spacious buildings", explains Simone Robeson.
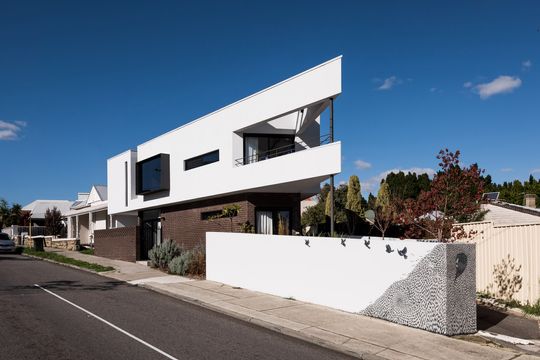
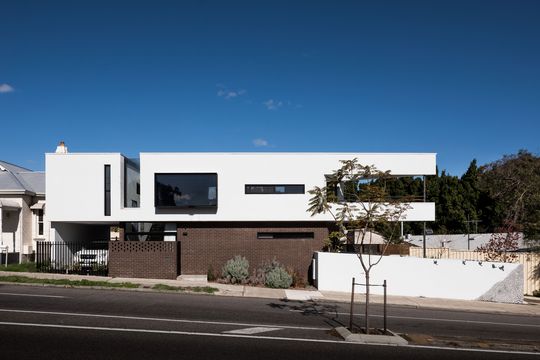
The triangular shape wasn't the only challenge on the 180 square metre site: busy Vincent Street hums to the north and a 1.5-metre sewer easement runs along the rear boundary. In spite of these constraints, however, the architect has managed to create a two-bedroom, two-bathroom plus studio home on the site.
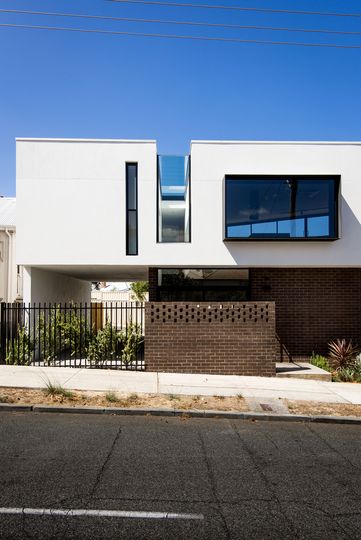
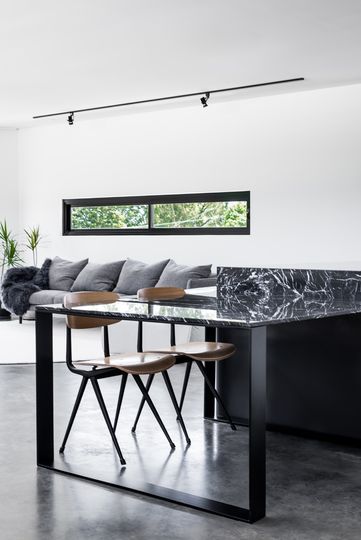
The ground floor studio means it's directly accessible from the street, while putting the living area on the upper level affords some privacy from the busy street with high-level windows letting in north light, but helping to block much of the noise and give the owners a sense of seclusion. Low E, acoustic glass helps to dull the peak hour traffic even further. The windows allow the home to take in views of the treetops in Hyde Park and the occasional ornate chimney without overlooking anyone's backyard.
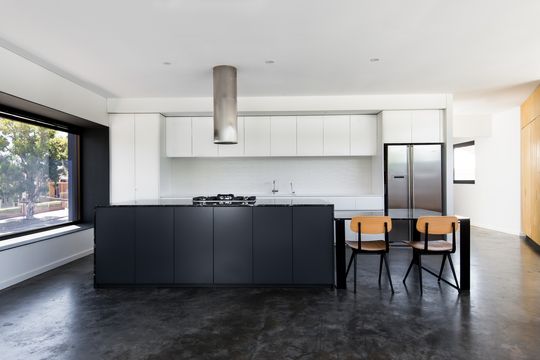
Similarly, a steel box window projects out of the living area, but a one-way mirror provides the seat with both a view of and privacy from the street. "Every opening was considered and sightlines are drawn to ensure privacy where needed", says Simone.
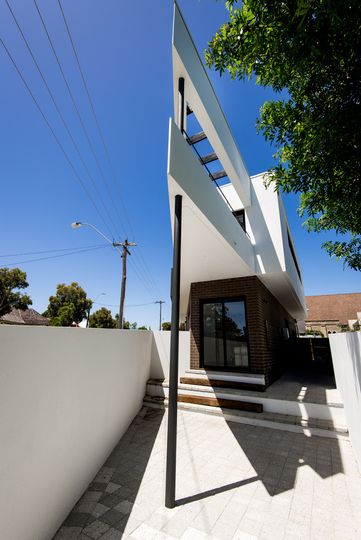
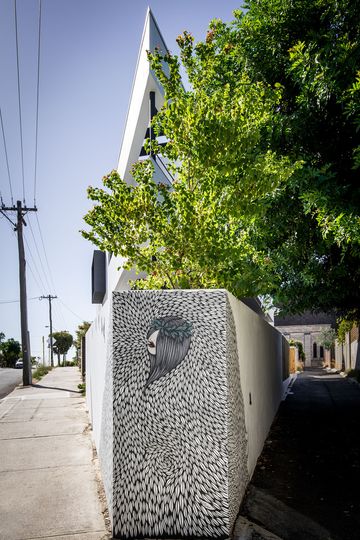
The modernist, geometric design isn't typical of the area, but working closely with neighbours and the local council meant the project was approved and the mix of new and old buildings adds to the vibrancy and diversity of the area. A local artist was commissioned to paint a mural on the boundary wall, helping the home in prime corner position to stand out for all the right reasons.
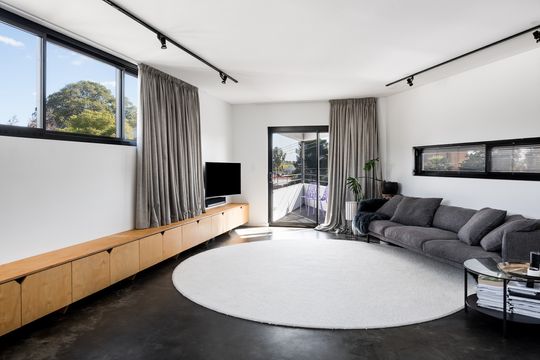
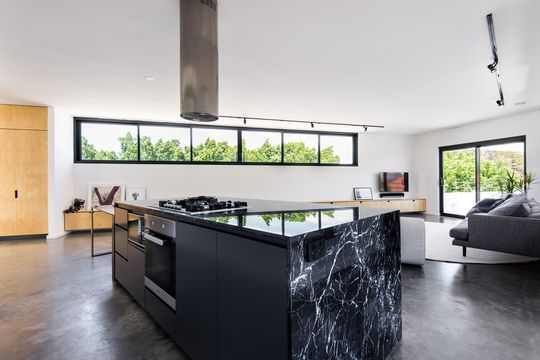
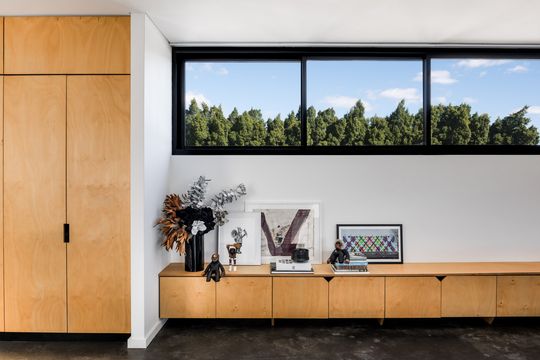
To maximise the space, circulation is kept to a minimum (there are no long hallways here) and each room has multiple functions and plenty of storage and inbuilt furniture.
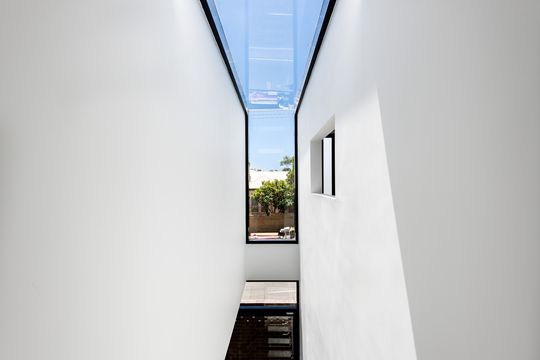
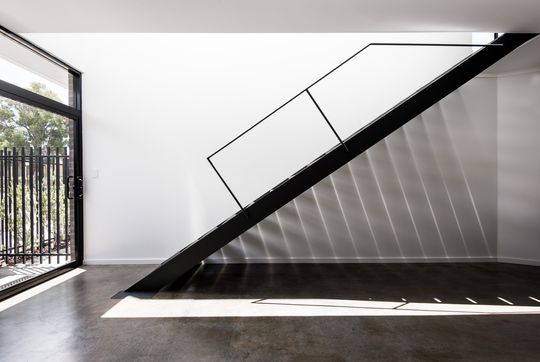
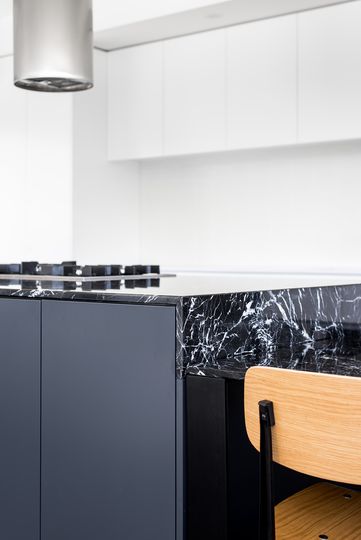
A waterfall skylight over the stair fills this central space (and the studio below) with natural light. Key touches like this and the box window were prioritised, with costs saved in other areas. This helps the home feel luxurious without adding significantly to the total cost. "[The home's] strength lies in its allocation of the limited budget to produce a high spec home with luxury finishes, valuing the quality of spaces over quantity."
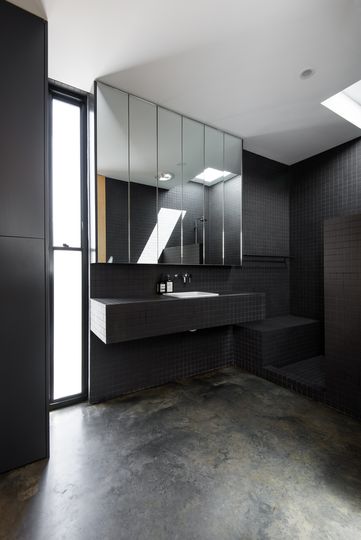
As Simone explains, Triangle House "demonstrates to the public how much effective space can be created from small lots and the importance of architecture to achieve this." As it turns out, it's not always hip to be a square.
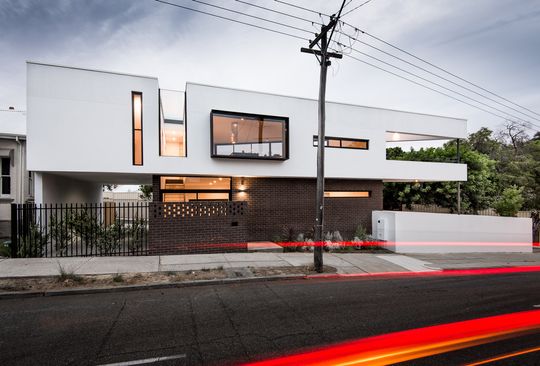
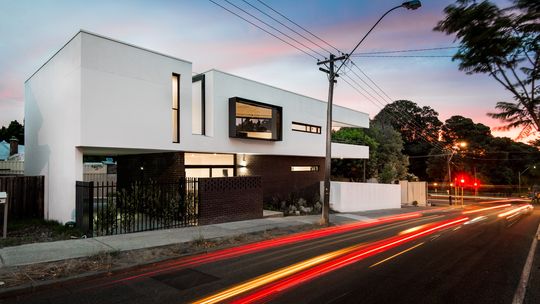
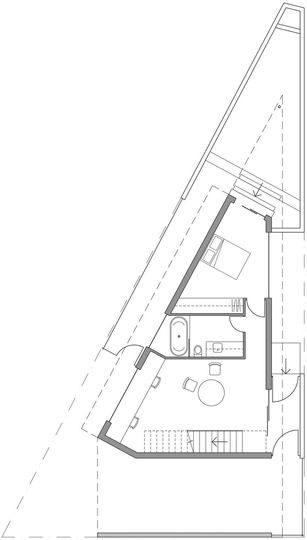
Triangle House ground floor plan
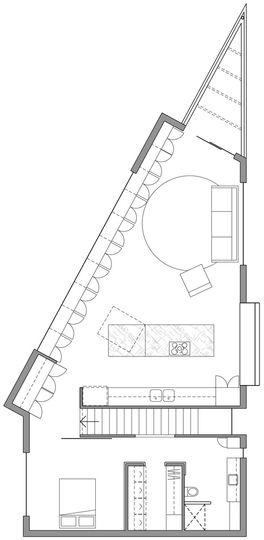
Triangle House first floor plan