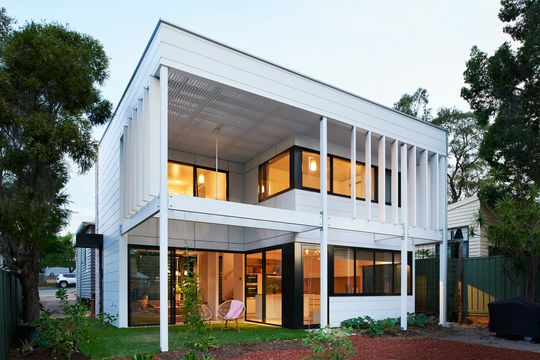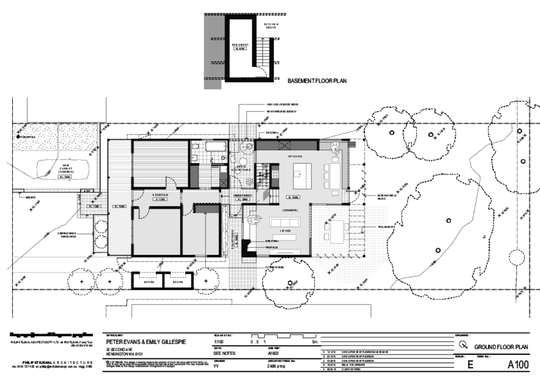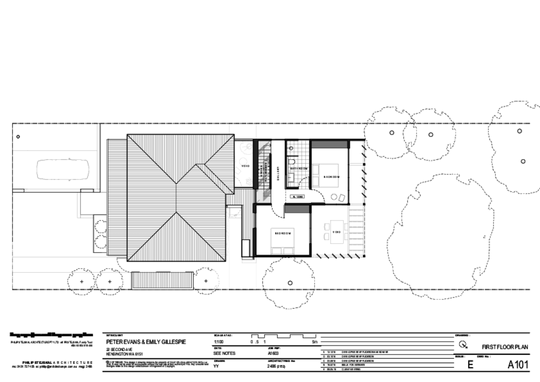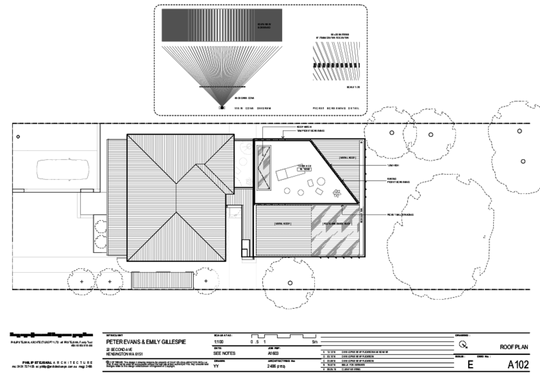Introverts and Extroverts have very different needs and preferences, so how do you design a home to satisfy both personality types? That's exactly the challenge Philip Stejskal Architecture faced in this project. The solution? A home that balances openness and privacy; prospect and refuge...
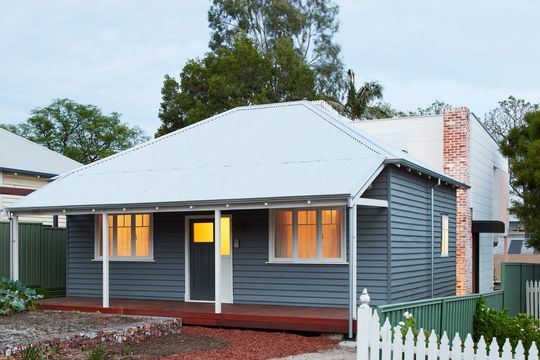
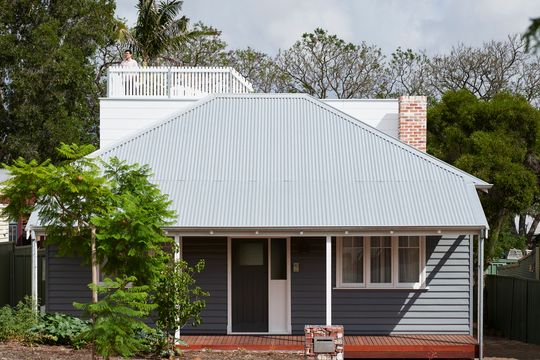
There were other circumstances which played their part in the design of these alterations and additions. For one, the site runs diagonally from north-west to south-east, meaning bringing natural light into the home would be slightly more complex. There were some privacy issues to contend with from the neighbours. Plus, there would be city views, but only once you're up high enough. The owners also had some recycled bricks they'd worked hard to salvage and wanted to incorporate into the home.
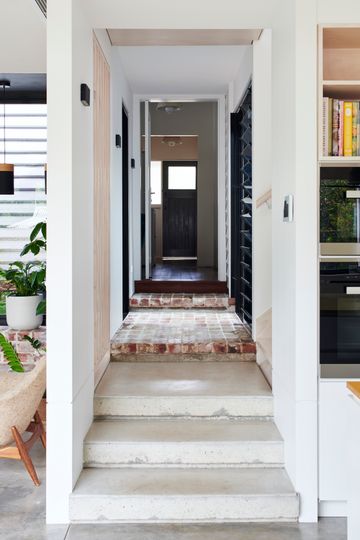
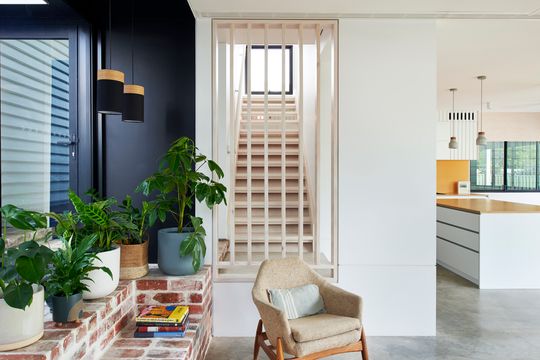
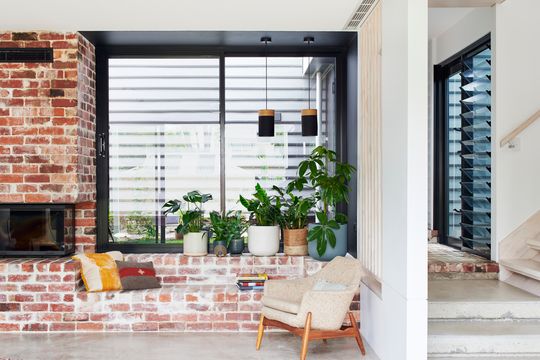
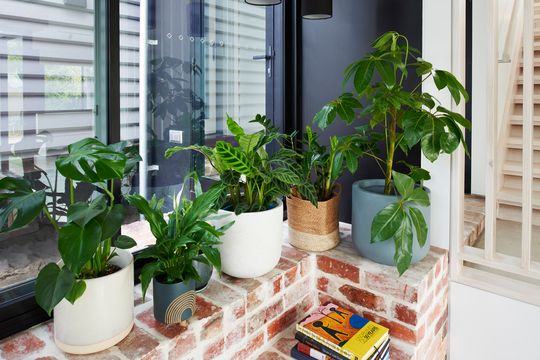
So, working with these conditions, the architect designed an addition physically separate from the original home. The recycled bricks create a link between old and new. There was no way there were enough recycled bricks to build an entire floor of the home so instead, the link allowed the architect to tailor the size of the link to the quantity of bricks available. Inside, the bricks become a built-in seat and a fireplace, bringing their texture and colour indoors.
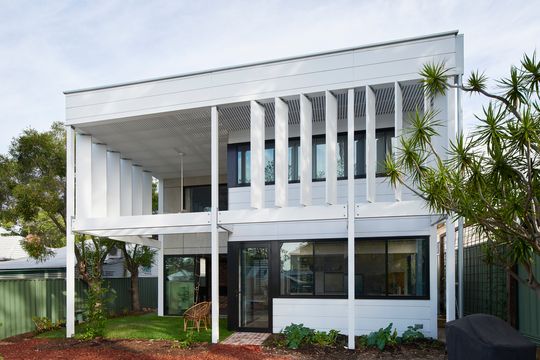
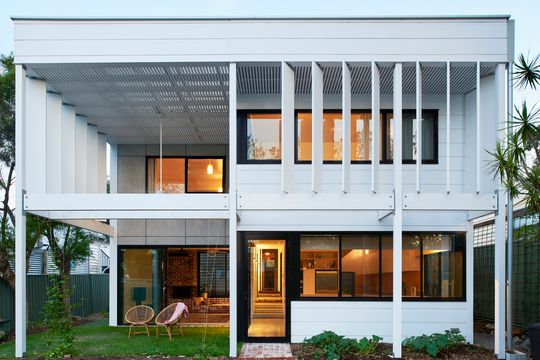
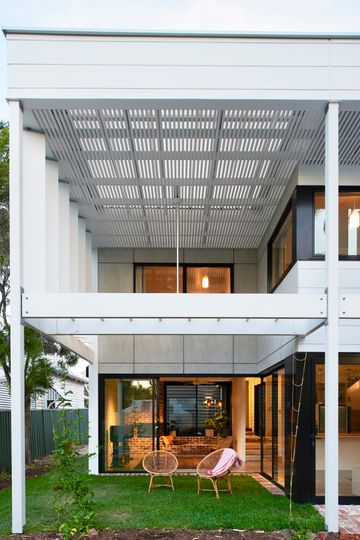
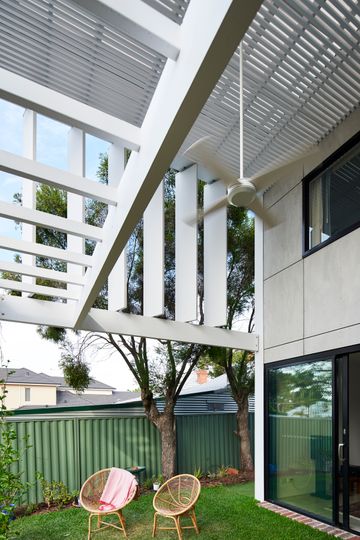
To keep the design simple and cost-effective, the addition is a timber-framed box. The architect then essentially carved out the northern corner of the house and created a double-height verandah. By using a combination of fins and timber battens, the home can absorb all that beautiful north light, while blocking the heat of the western sun and manage overlooking issues. There are far-reaching views to treetops and sky, while the spaces feel protected and buffered from the outside world, satisfying both introvert and extrovert.
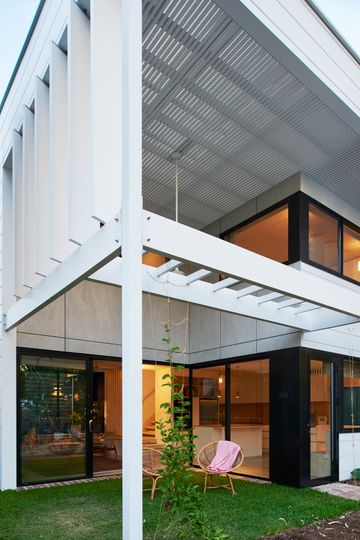
Eventually, vegetation will be encouraged to engulf the structure, creating shade and creating a lush outlook to the garden.
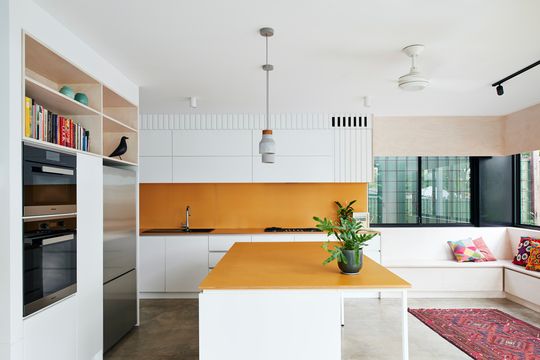
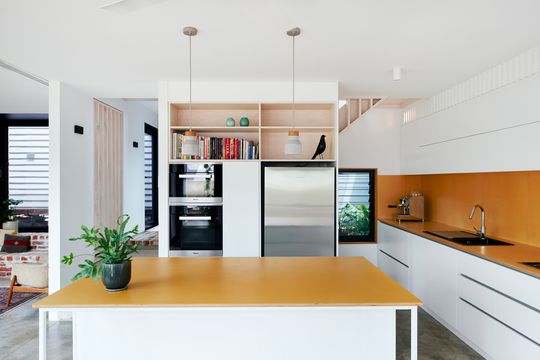
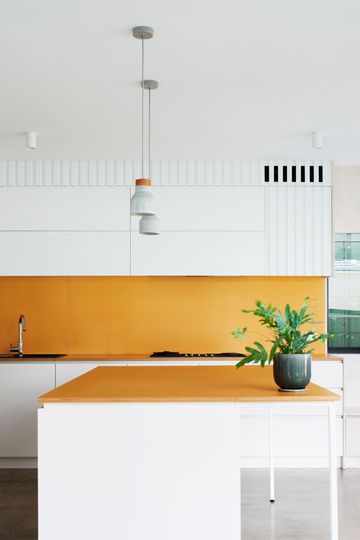
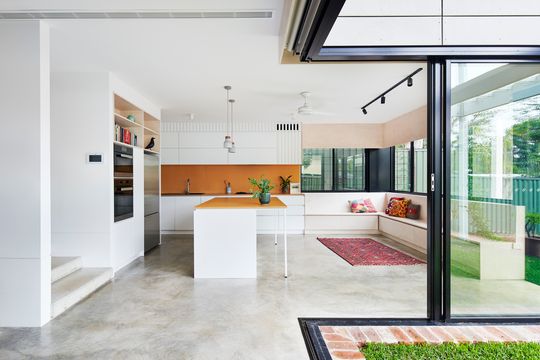
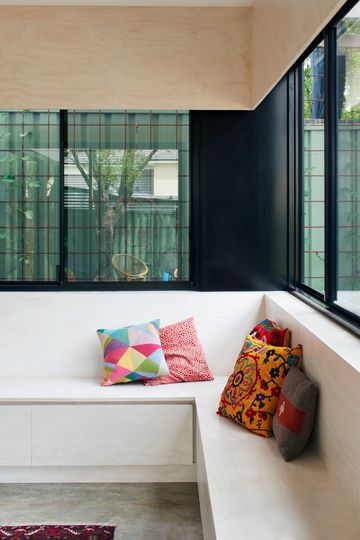
New living spaces open onto the garden and sheltered outdoor space on the ground floor. Upstairs, new bedrooms have plenty of light without overlooking the neighbours.
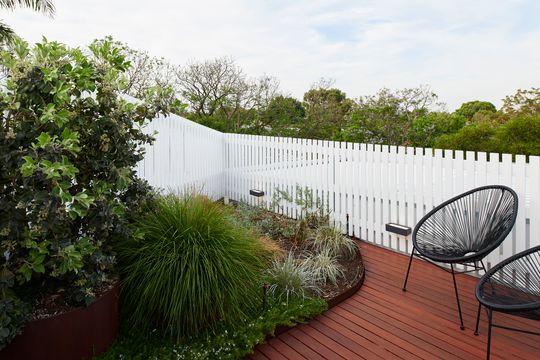
There's even a secret rooftop terrace to take in views of the city, but the careful placement of timber battens screens the terrace from the neighbours.
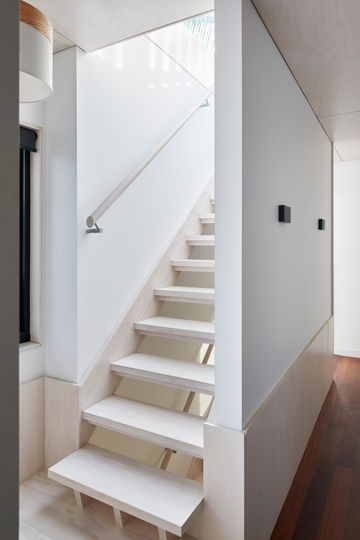
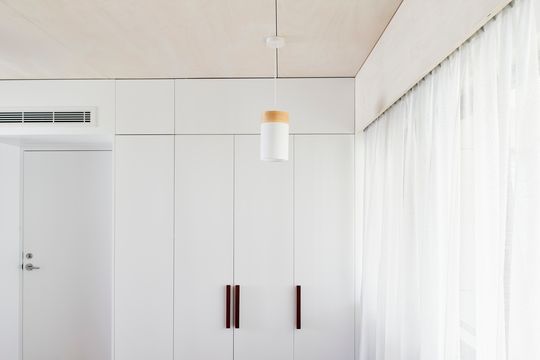
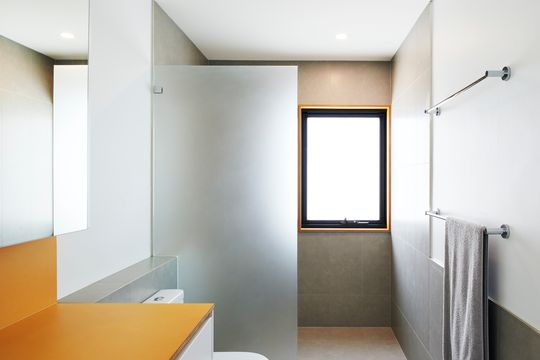
It is possible to design a home that suits both an introvert and extrovert at the same time keeping everyone in the home happy! By creating a sense of both prospect and refuge. In this case, the fins and battens solve several problems, dealing with privacy and overlooking issues and the tricky orientation by letting in north light and blocking out hot west sun.
