
Clive Palmer-Gina Rinehart love child: It's hard to tell where reality ends and photoshop begins...
Don't worry...
Clive Palmer and Gina Rinehart haven't spawned offspring.
In this case, the combination of a Queenslander and a West Australian resulted in a laid-back suburban beach home (with a pretty spectacular view).
We got lucky this time...
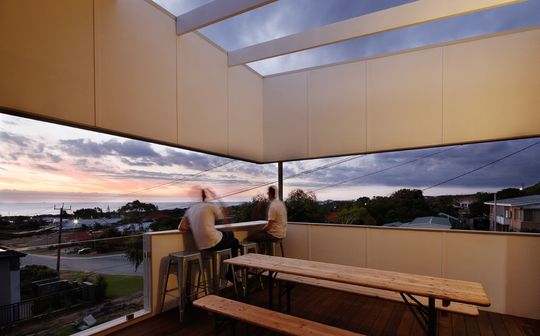
An outdoor room: An external deck becomes an extra room in the house when the large sliding glass doors are open, allowing the young family to enjoy the spectacular sunset.
A Suburban Beach House
The traditional 'Queenslander' home is elevated to provide storage and air circulation in the tropical North's hot, humid climate. While the traditional West Australian beach shack is a humble construction designed to be practical and cost-effective. Combine the two and you have an affordable home fit for the beach-side suburbs of Perth.
Suburban Beach House is a project by Cast Studio in collaboration with Ross Brewin Architecture + Urbanism, designed for a young couple and their future family. Set in Perth's coastal suburbs, the architects wanted to capture the humble qualities of the West Australian beach shack. Yet still remain sensitive to the environment and its location in a suburban neighbourhood.
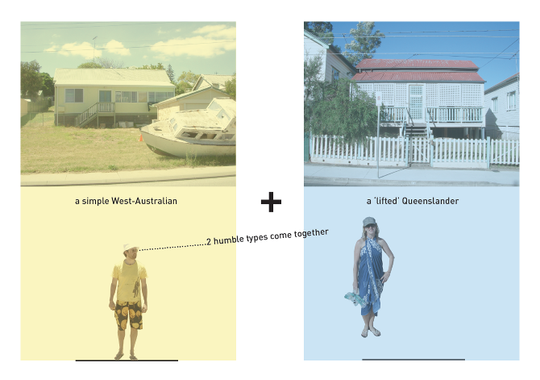
A Much More Palatable Combination: He's from WA, she's from Queensland. The result is an elevated Queenslander combined with the humble West Australian beach shack to create a modern, suburban beach house.
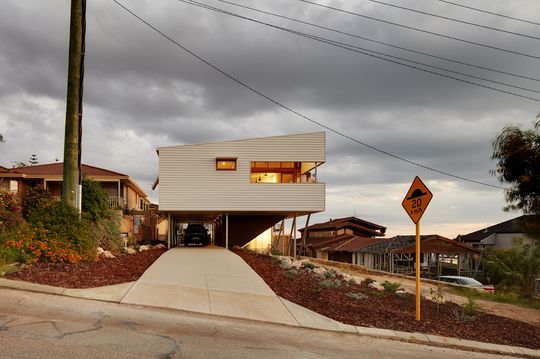
New Kid on the Block: The Suburban Beach House is certainly different to its more traditional neighbours. But it is designed to take the best of West Australian and Queensland homes in honour of the clients.
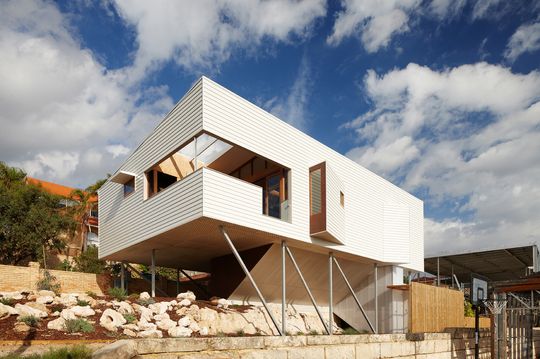
Elevated Position: The home is elevated to capture sea breezes and the view.
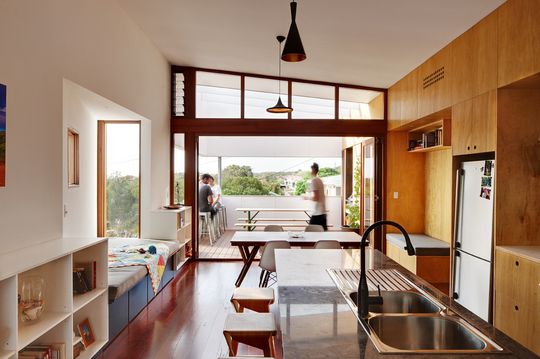
Indoor Outdoor Living: The connection to the deck encourages people to move outside and enjoy the view. A lounge nook captures views of the coastline and keeps an eye on the driveway.
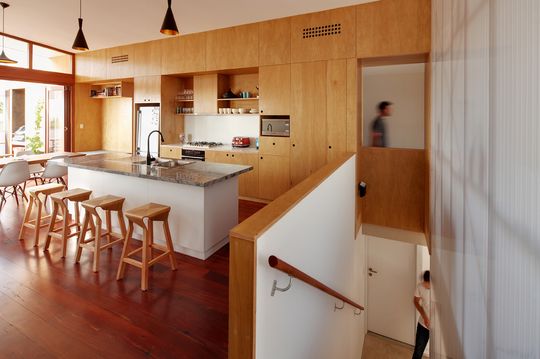
Humble at Heart: Blonde timber, ply and translucent polycarbonate exposing the framing of the home ensures the look is kept casual - in keeping with the traditional West Australian beach shack.
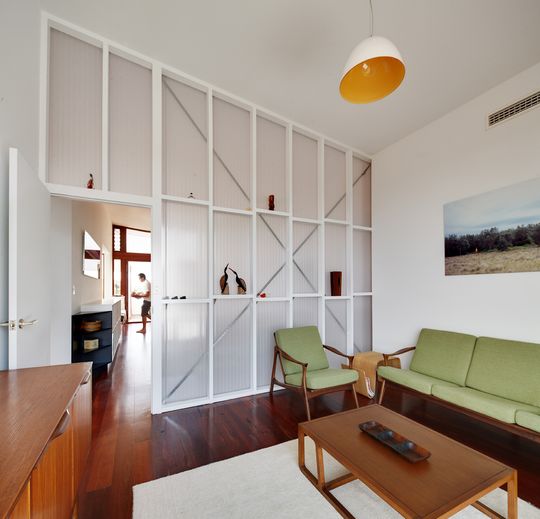
Humble at Heart: Blonde timber, ply and translucent polycarbonate exposing the framing of the home ensures the look is kept casual - in keeping with the traditional West Australian beach shack.
Astute Planning
The plan of the home is simple. One half for the day, one half for the night. A corridor provides a buffer between the two zones, which will come in handy when young children are trying to sleep while Mum and Dad enjoy the evening with friends.
To prevent the blinding afternoon sun, west windows were minimised. Instead, the wall flicks out in two locations. One window captures the infamous 'Fremantle doctor' -- a sea breeze from the South-west. The other frames a view North along the coastline.
Outdoor Room
A space as big as the living area is dedicated to an outdoor room. The home capitalises on Perth's temperate climate and the panoramic ocean views. It also makes for a pretty spectacular place to enjoy the sunset.
Room to Grow
At ground level, a small room is tucked under the home, providing flexible space that could act as storage, a fourth room, home office or billiard room.
A separate lounge will provide space as the family grows and a study nook is tucked into the end of the corridor -- not a centimetre is wasted in this simple, but thoughtful plan.
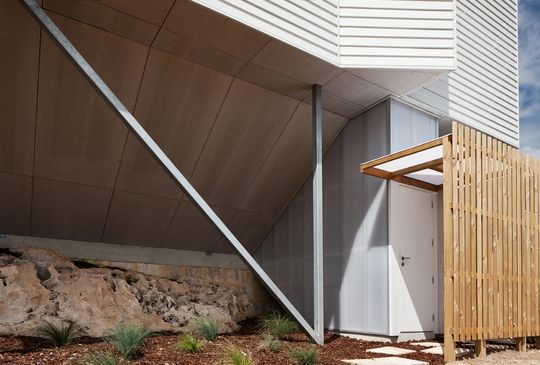
Shady Undercroft: The home is elevated above a limestone outcrop. This space is useful for storage, but the shaded rock also stay cool which helps to cool sea breezes to keep the home comfortable.
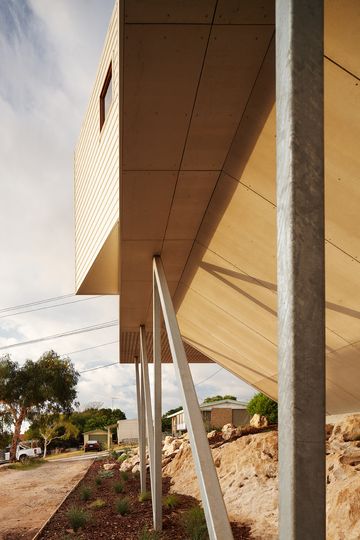
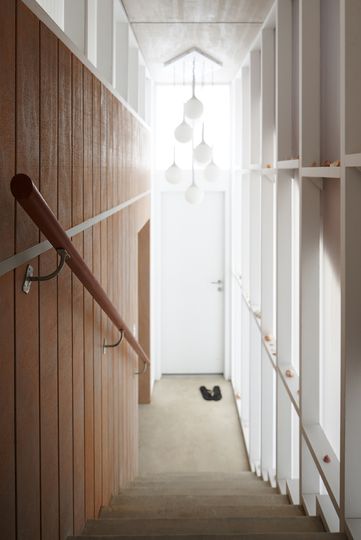
Bright and Raw: Materials are left in their raw state and stud-work is exposed making the home feel beachy and casual.
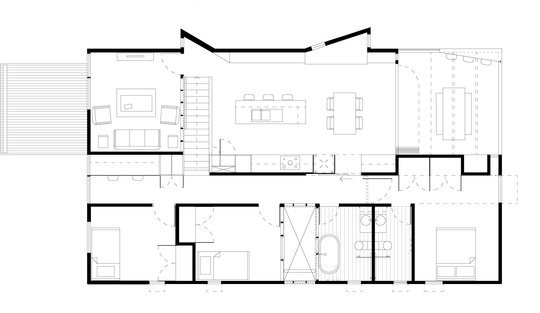
A Beach House for the Suburbs
Compared to its neighbours, this suburban beach house is strikingly different: compact, elevated above the ground, no front door, no garage, no front fence, and not a brick in sight. But somehow it feels right at home.
It's a beach house -- for the suburbs.