Modern Limestone
The most difficult part of a cottage renovation is finding a good way to connect the old and new. The architect has a number of options:
- Attempt to match the original.
- Contrast with the original.
- Or reinterpret the original.
Each of these options comes with their own problems:
- A modern replica will feel like an imitation -- lacking the patina of years of use.
- A highly contrasting extension might feel disconnected from the original.
- While a reinterpretation needs to be executed with caution to avoid feeling like a poor contemporary.
Fremantle Addition is a limestone cottage renovation that reinterprets the original with skillful restraint. The addition compliments the original, using limestone in a modern way to create a space that has similar spacial qualities to the original without trying to recreate the historic style.
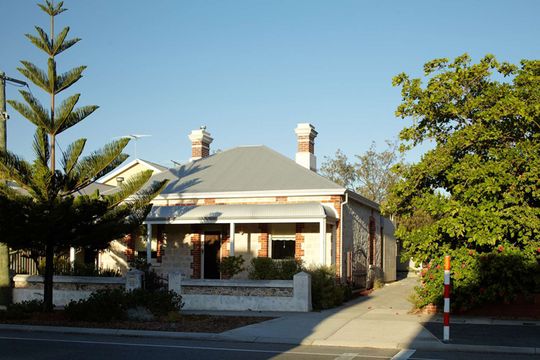
Original Limestone Cottage
The original limestone cottage dates back to 1880 and faces a busy street. It walls are constructed from limestone rubble, a popular and textural material from that era.
The site has since been subdivided and a new house is located at the rear of the cottage, accessible via a shared driveway to the side of the house. This, as well as heritage considerations, restrained the area that an extension could be located.
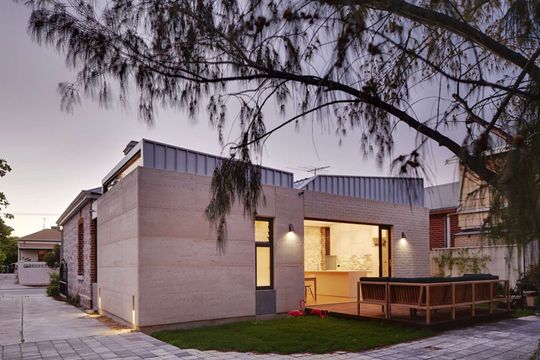
Highly Crafted and Tactile
"This project is a highly crafted and tactile addition to a beautiful limestone colonial bungalow. It is an addition that draws heavily on the physical and material character of the existing house and sought to provide a contemporary re-presentation of these elements." -- Jonathan Lake Architects
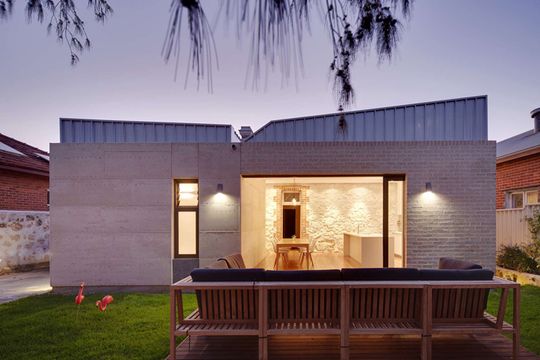
Rammed Limestone
To compliment the limestone rubble style of the original home, the extension uses rammed limestone and a matching sand colored brick. The rammed limestone offers a refined, smooth compliment to the haphazardly stacked limestone rubble. The two walls have similar colors and qualities, but are texturally different. In contrast to the limestone rubble, the rammed limestone feels smooth, tactile and contemporary.
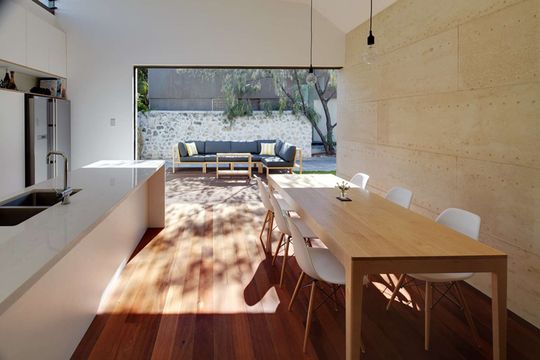
Complimenting the Original
The original house is defined by its thick, rough stone walls and corrugated iron roof. Small windows pierce through the mass walls, creating deep window reveals which leaves the interior dark and lacking a connection to the outdoors.
The extension attempts to mimic the solidity of the original while rectifying its downfalls. A large opening to the backyard and deck is created with a cavity sliding glass door which completely disappears when open. This establishes a good connection to the garden and decked entertaining area.
The new, dynamic corrugated iron roof matches the original materially, but is designed to let light and breezes deep into the space.
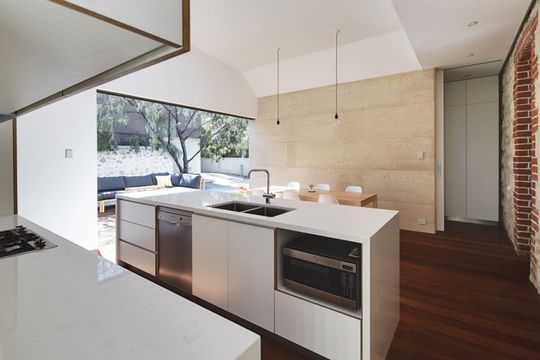
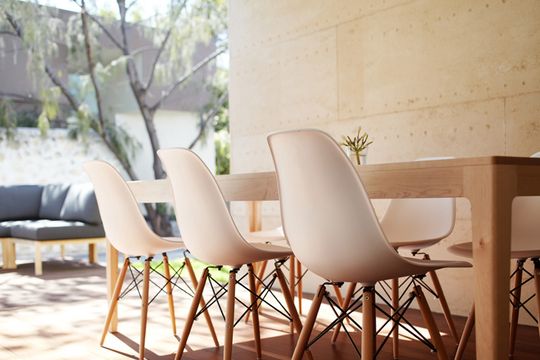
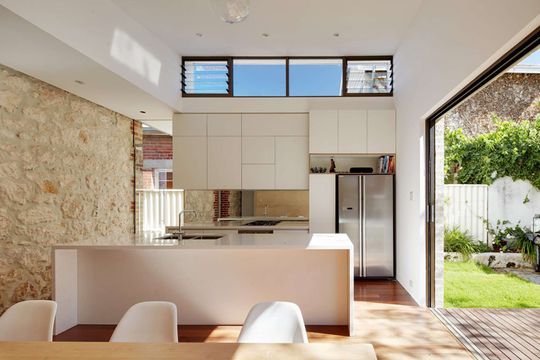
Visually Separate
Visually, the extension is separated from the original house. The new roofline tucks under the eaves original, while the new rammed limestone walls are pulled away from the old rubble walls by a slither of glass. Internally, the open-plan living area benefits from the textural qualities of the rubble wall which is left exposed as an internal surface.
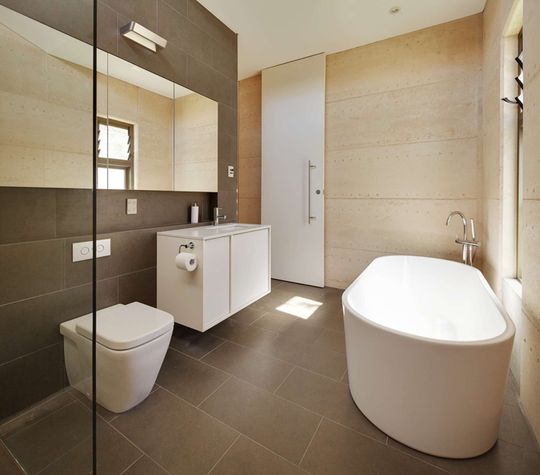
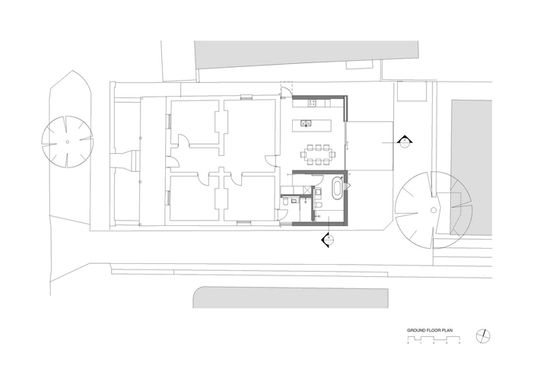
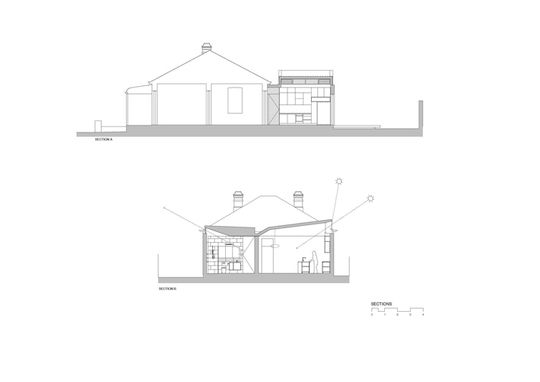
Reinterpreting the Past
Jonathan Lake Architects have been careful not to replicate or match the original home. Instead, they have used the home's desirable qualities -- solidity and use of good quality materials -- to inform the design of a contemporary space with these same traits.
Fremantle Addition is a stunning example of the benefits of reinterpretation in alterations and additions. The project has the hallmarks of quality and timeless design that will ensure this becomes a modern classic.