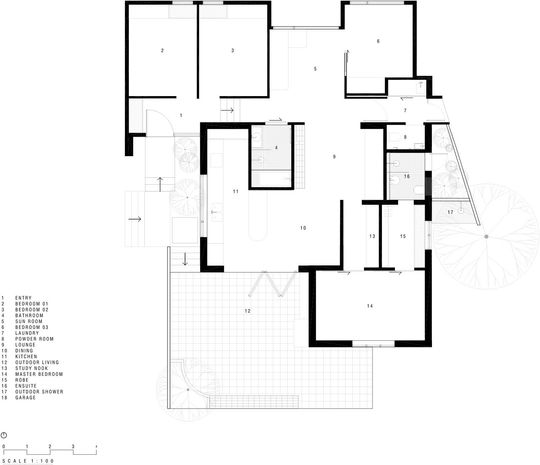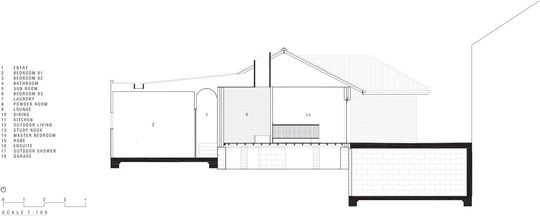The humble post-war abode is often under-appreciated IMHO. Of late it's been a matter of 'call in the bulldozers' rather than 'how can we update this house for modern living?' This is a shame on a number of levels: it's a waste of resources, it's terribly unsustainable and it shows a lack of creative thinking! With House B, Whispering Smith demonstrate the alternative...
House B is the middle house of a triplex development Whispering Smith is undertaking in Scarborough, WA (cue excited face for House C). Where House A was a new, small footprint home, this is the renovation of an existing house on the site. Surrounded by mature trees carefully retained as part of the subdivision for House A, this addition and renovation captures views of the trees and opens the house up to the outdoors.
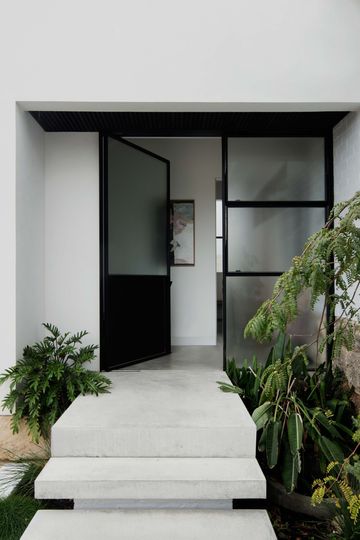
The original house, a two-bedroom red brick building, sat high on a sloping block on limestone footings, "the perfect positioning for watching sunsets over the ocean and for catching the sea breeze that comes each afternoon in Scarborough", explains the architect Kate FitzGerald. The strategy was to leave as much of the original house intact as possible and add three new bedrooms, making it a worthy contender to other family homes. Those limestone footings are even beautifully exposed in the new entry.
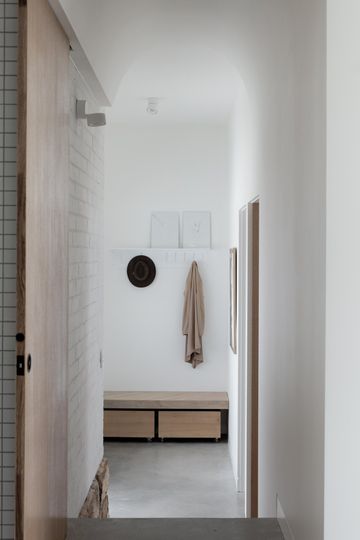
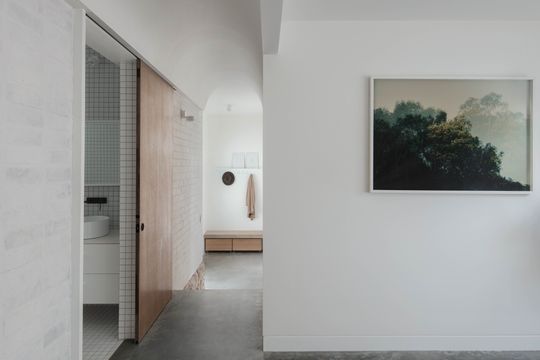
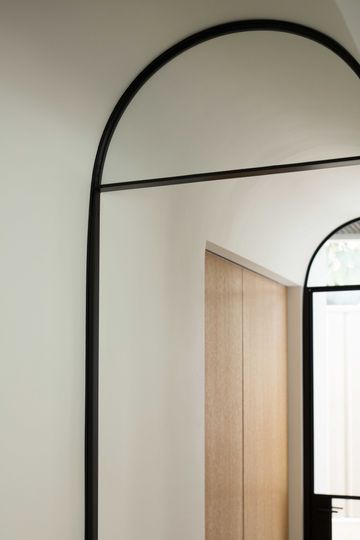
A barrel-vaulted corridor runs the length of the home, separating old from new. Steel-framed glass doors with curved tops to embrace the barrel vault separate the living areas from the laundry and a toilet, while still allowing light into the centre of the home and glimpses of a flowering Empress Tree beyond, while a new sunroom makes the most of the north light and also creates a separate living area in the home.
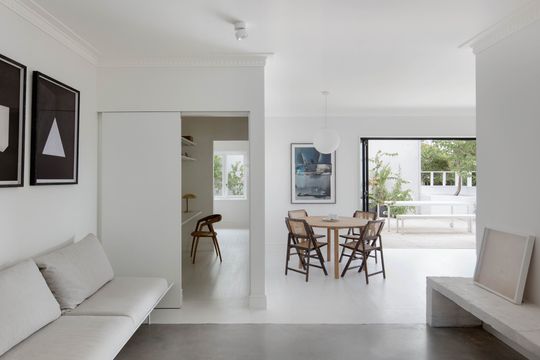
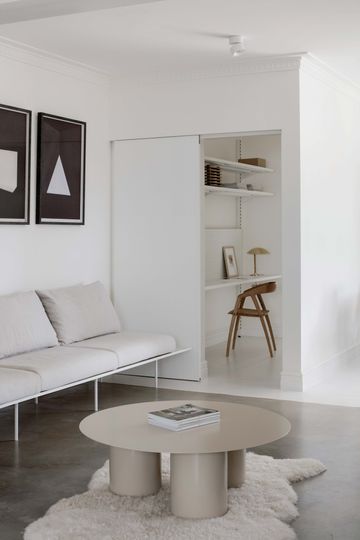
Throughout the home, old and new are unified by shades of white, managing to create a coherent series of spaces which blur what's new and what's original.
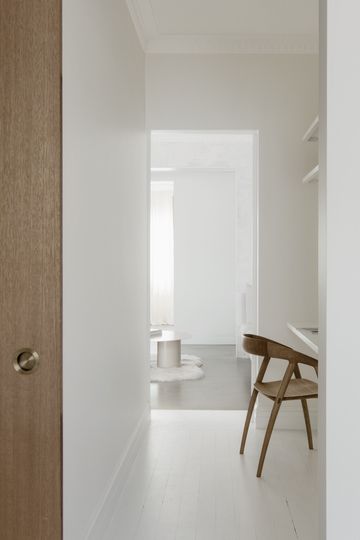
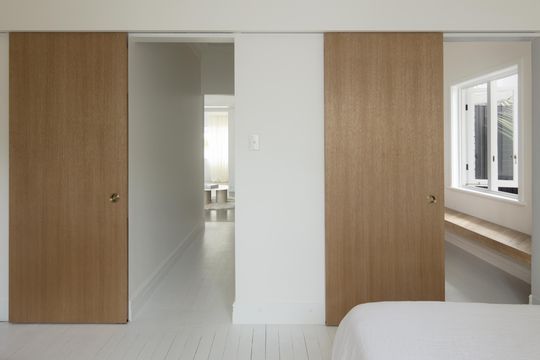
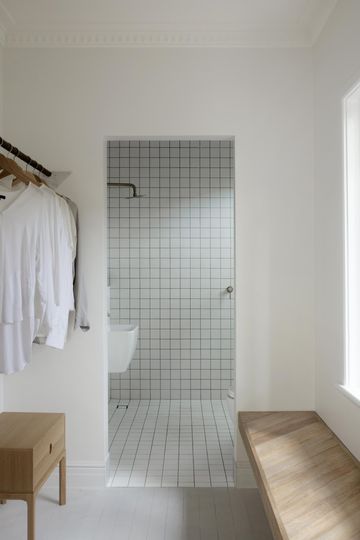
An original smaller bedroom has been divided to create a study and robe for the main bedroom, helping to create some privacy for the bedroom in the process.
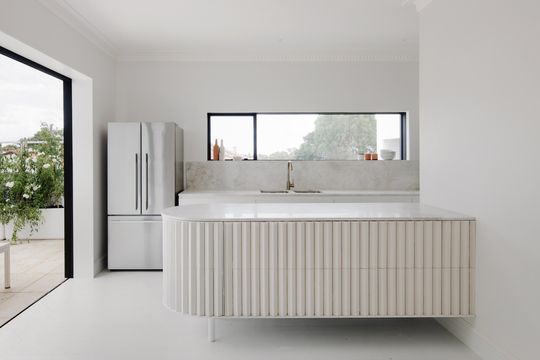
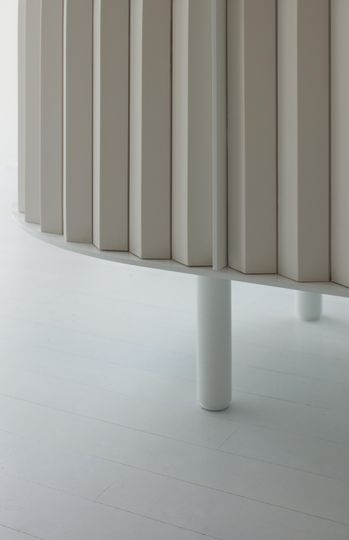
The kitchen and dining area open onto a travertine-paved terrace via steel bi-fold doors. The curved steel and marble island bench in the kitchen is a stand-out feature clad in Italian triangular tiles by Mutina. Additional kitchen storage and preparation space is neatly hidden behind the central bathroom which is an excellent alternative to a cellular and less practical Butler's pantry.
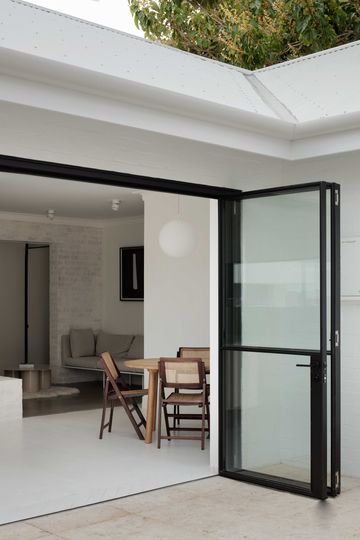
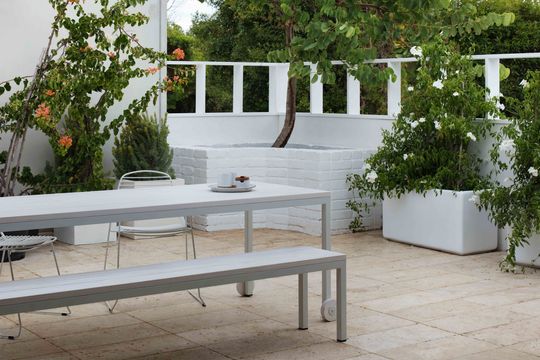
Stepping onto the terrace, atop the garage, transports to you a Greek island with lush flowering creepers set against white painted brick and the warm tones of the travertine. "The decision to build the outdoor terrace above the garage has given back a green wedge to the east, the home of an existing Pt Cook Pine, that leans towards the equator, and the Empress Tree which create a private, sun-dappled green oasis", " explains Kate. There's even an outdoor shower built around the trunk of the Empress tree for a post-surf washdown.
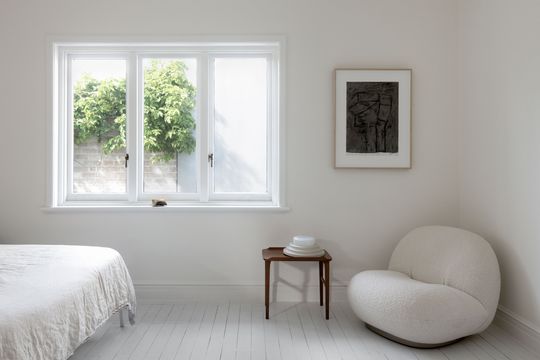
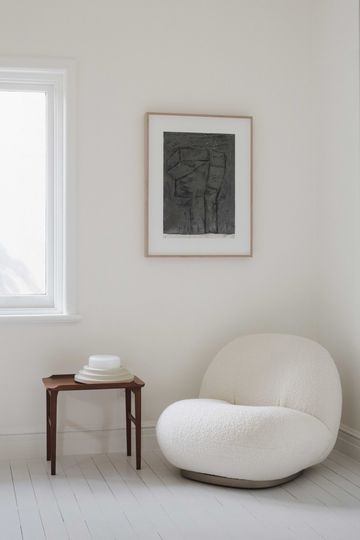
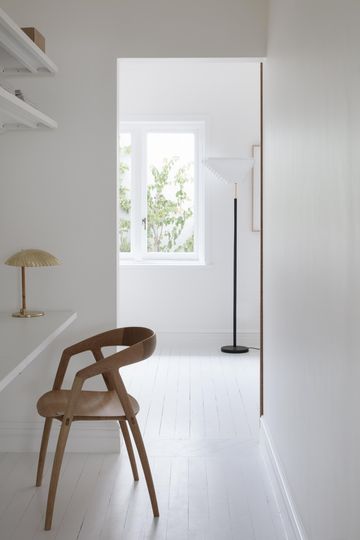
House B is the perfect example of the potential hiding in existing post-war homes. With thoughtful additions and a slight reshuffle internally, a once-humble home is transformed into a delightful family home full of functionality and unique character. Whispering Smith shows us there's a better solution than 'call in the bulldozers' in our suburban streets.
