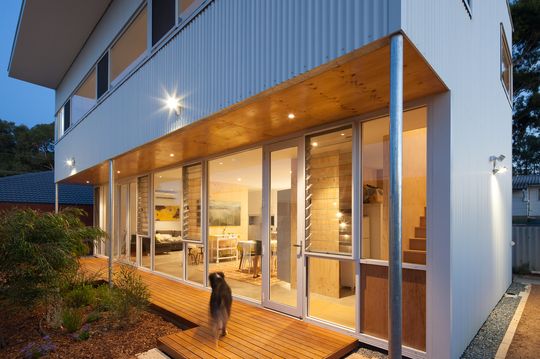Erpingham House is a prototype house located in Hamilton Hill, about 10 minutes south of the port city of Fremantle, Western Australia. The brief was to create a compact, sustainable and easily replicable house form for Perth’s changing suburban environment...
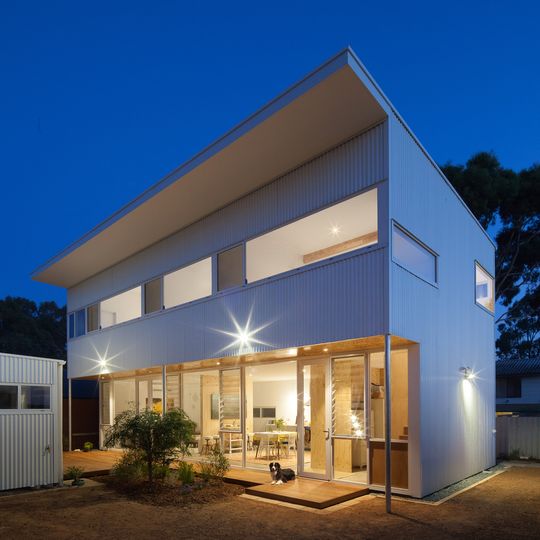
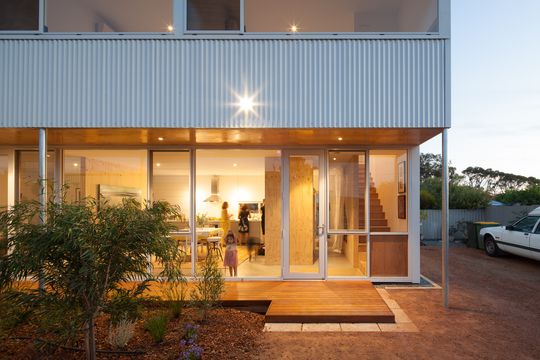
Common materials, lightweight construction and passive solar design minimise the short and long term costs of the building. This puts the project within the reach of most people, making it a financial and environmentally sustainable alternative to the project home market.
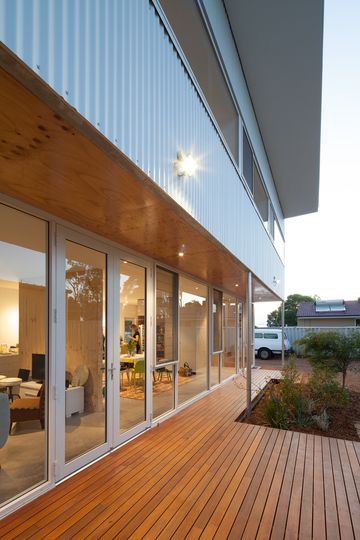
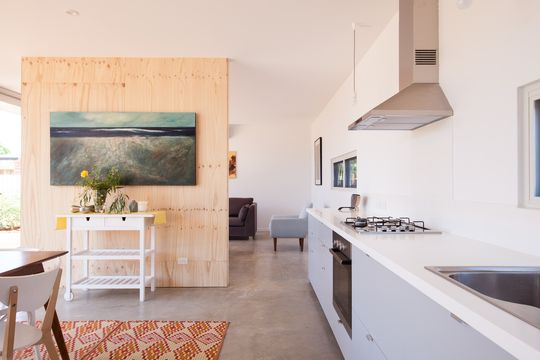
Particularly suited to the increasing density of Perth, Erpingham has a base floor area of 150 square metres, which is easily adapted to suit different site situations and different client needs. Efficient planning provides generous living and sleeping areas without wasted space.
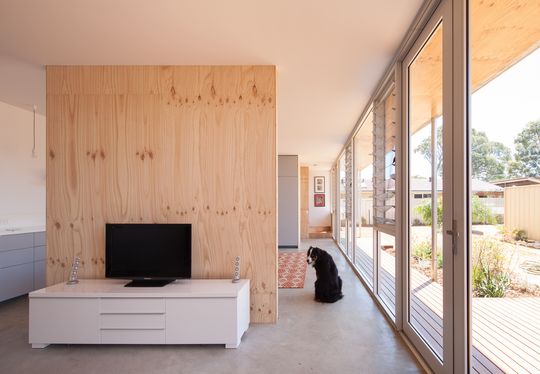
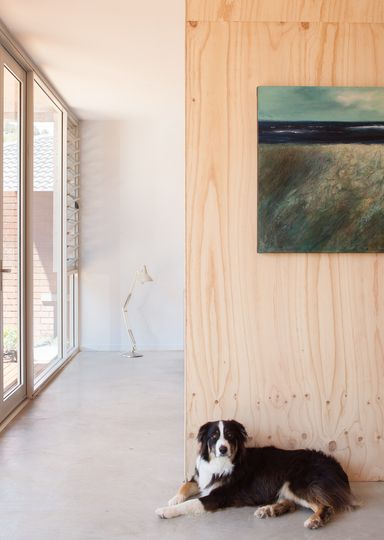
The efficient design fits three bedrooms and two bathrooms in the upper storey, totalling 80 square metres. These private zones sit over a semi-open plan kitchen, living and dining space. The lower floor makes up the remaining 70 square metres. For those keeping count, the upper floor's additional 10 square metres extends over the lower floor, conveniently doubling as sun shading for the deck and living areas below.
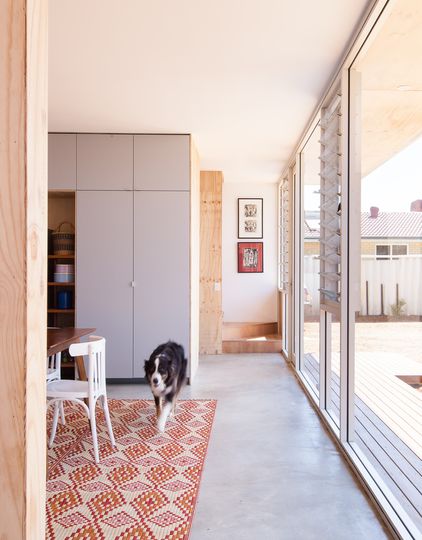
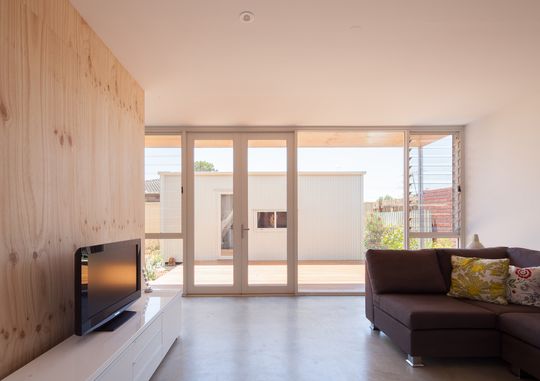
To make the most of limited space, corridors, walls and nooks are configured to absorb storage and laundry requirements (as well as the dog).
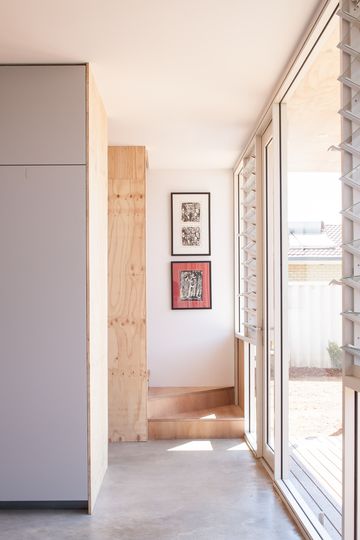
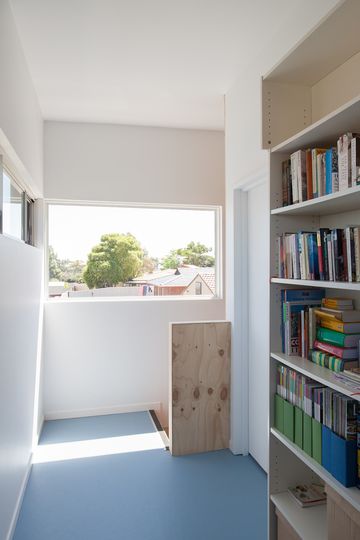
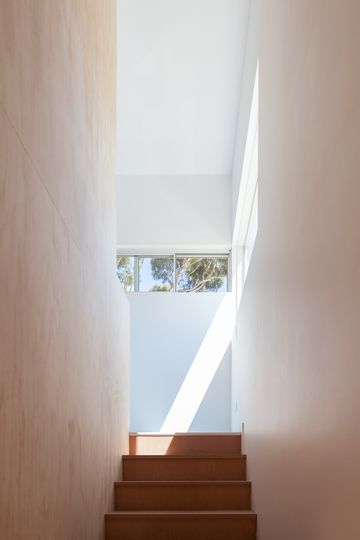
A small, separate studio has been build opposite the deck to demonstrate possible adaptations to the base Erpingham. Whether for work, play or storage, the studio space provides a flexible additional space for this compact, efficient and well-planned home.
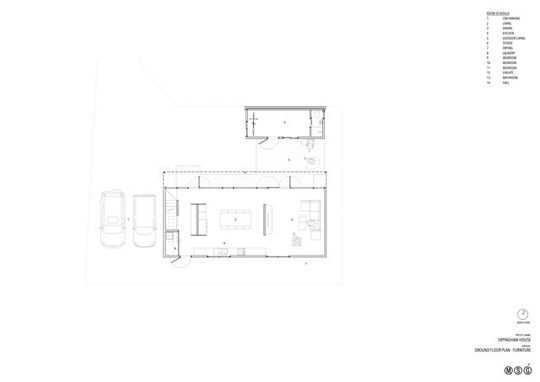
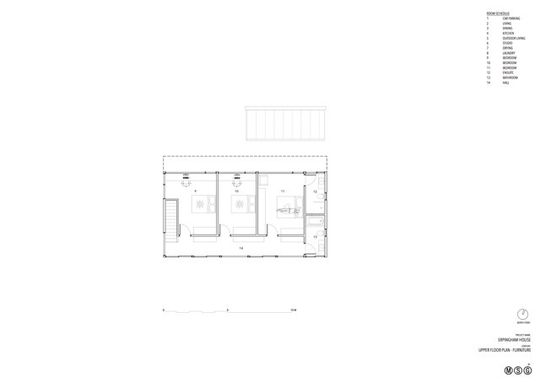
Erpingham House is a creative and liveable alternative to often poorly-planned and low-quality project homes. Hopefully we'll start to see more variations of this model all over Australia.
