Brisbane Queensland, Australia
Brisbane, the capital of Queensland, is a dynamic city known for its vibrant culture and diverse architecture. This thriving metropolis is ideal for new homes and renovations that reflect modern urban living. The city’s mix of contemporary skyscrapers, historic buildings, and riverside suburbs provides endless opportunities for architects to create innovative designs. Brisbane’s warm climate and outdoor lifestyle are key considerations in residential projects, with an emphasis on sustainability and indoor-outdoor living. As one of Australia’s fastest-growing cities, Brisbane offers a wealth of possibilities for new homes and renovations that cater to a variety of lifestyles and preferences.
Homes from Brisbane that have been previously featured on Lunchbox Architect
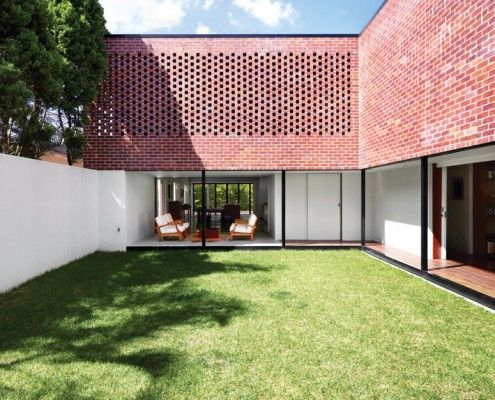
Boston Street House: 'Builder's Special' Tranformed Into Modern Courtyard House
A Brisbane red brick spec home was showing its age. Architect James Russell cleverly transformed the dated home into a bright and modern courtyard house.
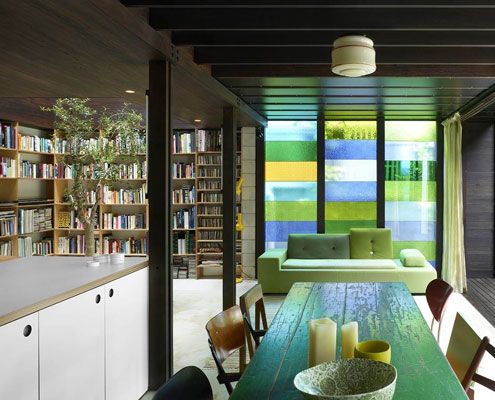
Raven Street House Has Curtains and Shutters Where You'd Expect Walls
Raven Street House brings new meaning to 'open-plan' with curtains, shutters and dazzling colored glass where the walls should be. There's even an indoor tree!
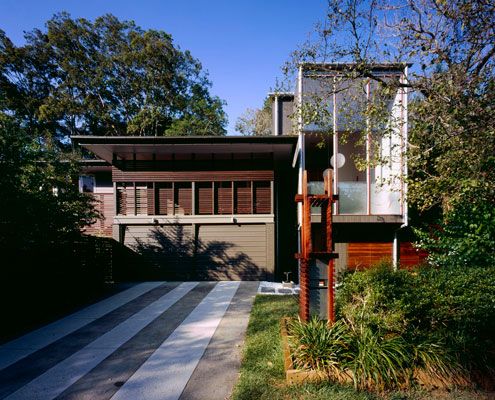
Lockyer Residence: A Highly Crafted Pod Extends a Post War House
A highly crafted 'pod' extension achieves a level quality and joy in what is essentially a very simple, easy to construct little box.
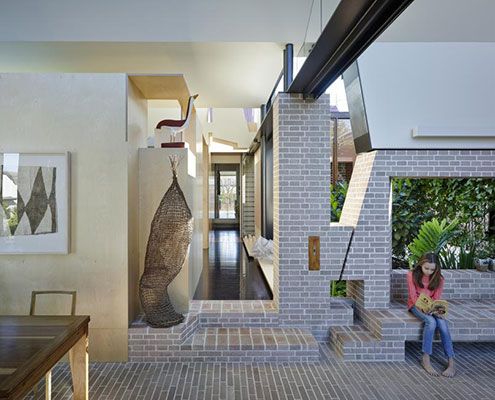
Aperture House: Humble Brick Creates a Surprisingly Spacious Home
Aperture House uses the humble brick in imaginative and experimental ways which belie the modest scale of the spaces.
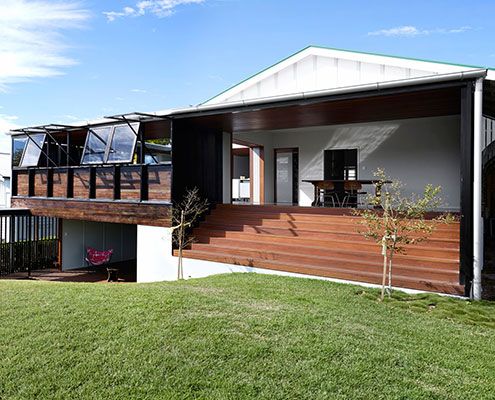
A Weatherboard House Extension Perfectly Suited to Brisbane's Climate
James Russell Architects' distinctive tropical style shines through in this climate-sensitive weatherboard house extension.
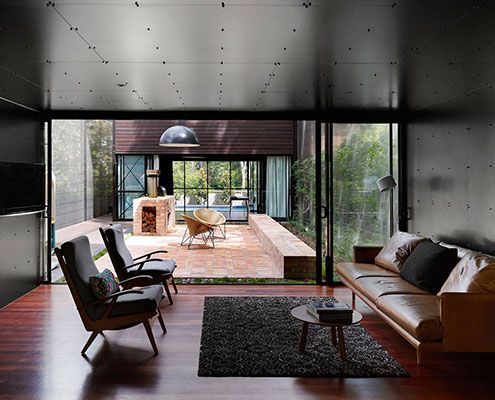
Oxlade Drive House is Perfect for its Sub-Tropical Climate
Instead of a generic mass-built home, this family built a home designed to suit their lifestyle and the sub-tropical Brisbane climate.
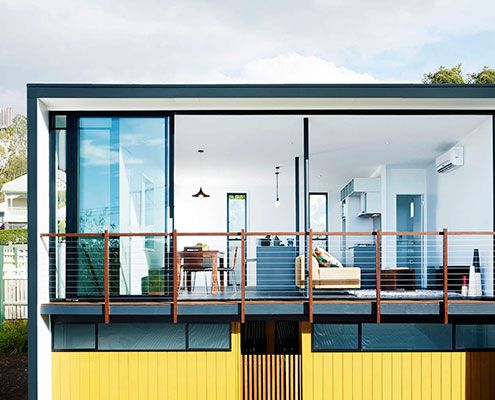
Herston Gardenhouse Re-Conceptualises Contemporary Inner-City Living
Hereston Gardenhouse pops up in a disused back yard and demonstrates a way to make cities more dense and (importantly) sustainable.
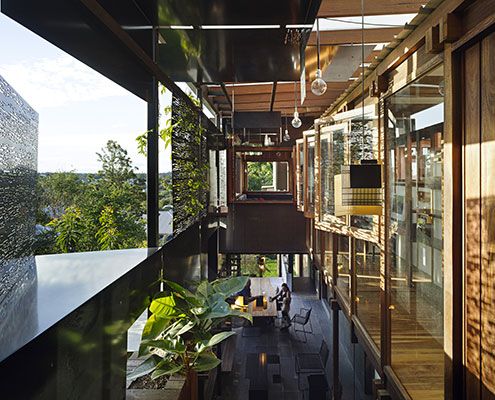
Left-Over-Space House Doesn't Let Even a Skerrick Go to Waste
The narrow Left-Over-Space House demonstrates what can be achieved on the myriad of ‘left-over’ spaces in our inner-cities.
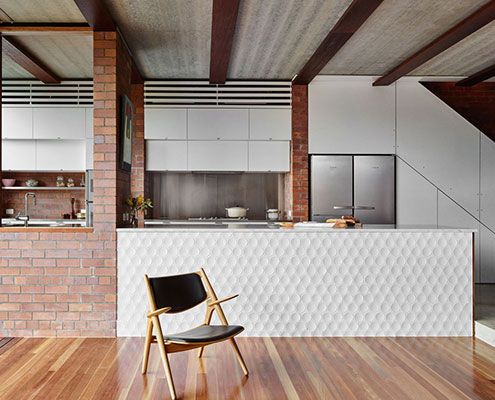
Christian Street House Takes Advantage of Benign Subtropical Climate
Embracing the morning sun and bay breezes, Christian Street House is comfortable year-round by making the most of Brisbane's climate.
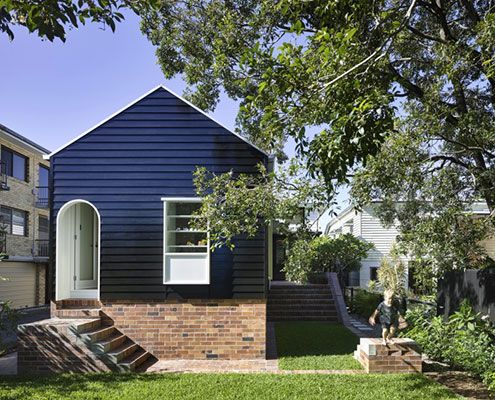
West End Cottage Eschew an Open Plan in Respect of the Original Home
At West End Cottage by Vokes and Peters, the new work preserves and extends the pattern of rooms in respect of the existing plan…
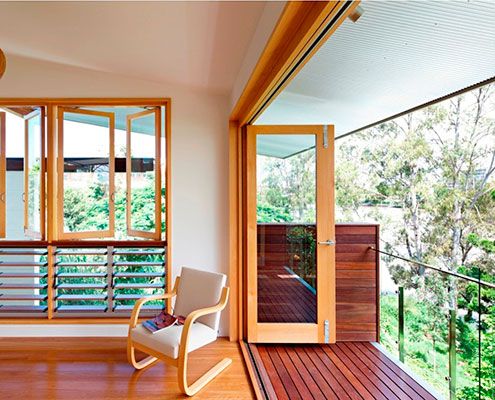
Hill End Ecohouse Reuses Materials from Existing Home
Hill End Ecohouse in Queensland is a new home constructed almost entirely from the house it replaced and a leader in sustainability…
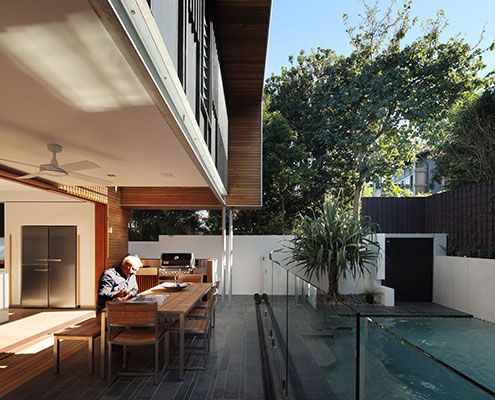
Beeston Street House Recalibrates a Poor Previous Renovation
Not every renovation project is a success. Luckily Beeston Street House has been recalibrated — from unsuccessful to a real delight.
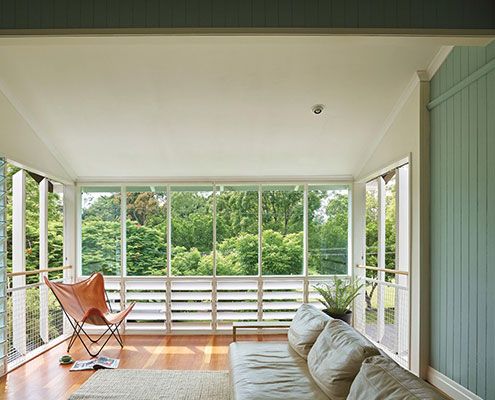
A New Timber 'Treehouse' Revitalises a Humble 1920s Cottage
Tennis Avenue Residence new timber pavilion, added sensitively to the rear of a humble old cottage feels like living in a modern treehouse.
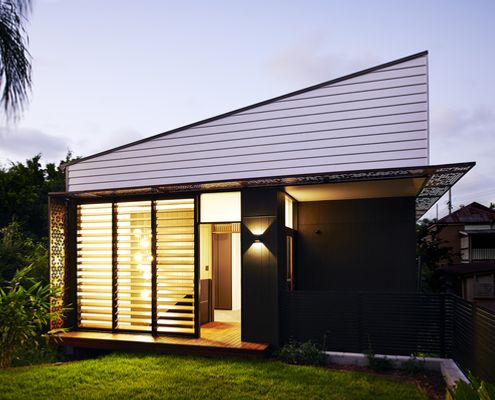
Could This Gardenhouse Be the Solution to Australia's Urban Sprawl?
Searching for a sustainable alternative to urban sprawl, REFRESH*DESIGN have developed an infill-development branded ‘my gardenhouse’.
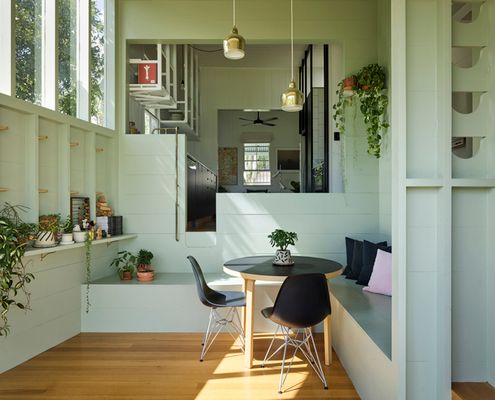
Garden Room Connects This Queenslander to the Garden, Light and Air
A small extension combined with 'reprogramming' the original layout means more natural light and a better connection to the outdoors.
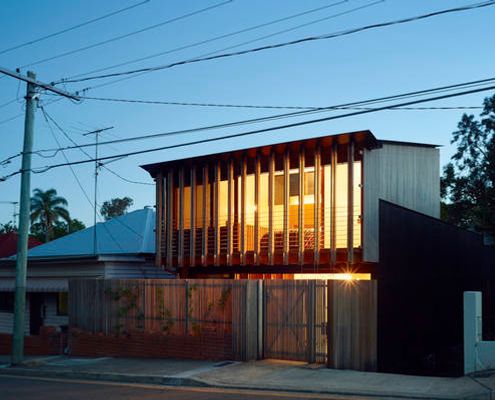
A Modern Take on a Timber Workers Cottage Fits in to Brisbane Street
With copious amounts of timber inside and out, this modern interpretation of a workers cottage feels natural, warm and welcoming.
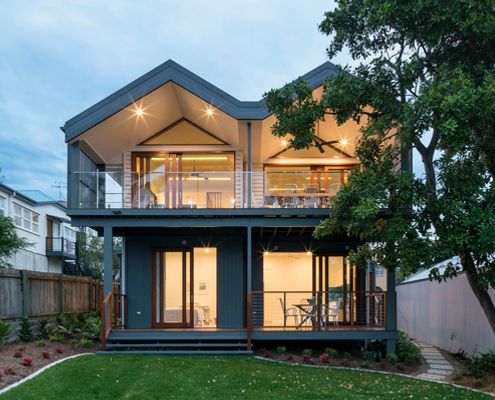
A Home That's Been In the Family for Generations Gets a Lift
After a series of ad-hoc alterations, this long-time family home was in need of a major overhaul - it was raised, built-in and under.
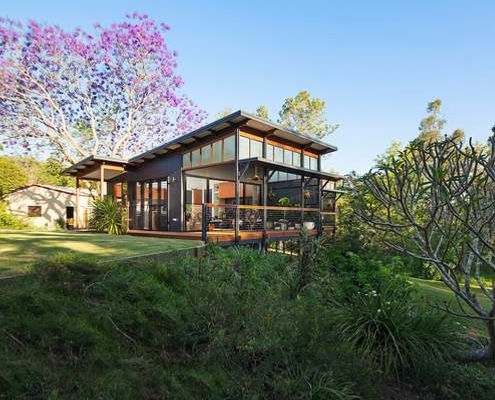
This Modern Tropical Home is a Granny Flat for a Hip Elderly Couple
A modern retreat for an elderly couple built on the family property - the perfect spot to enjoy retirement close to family.
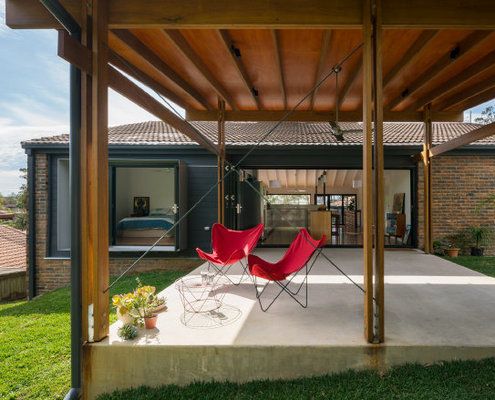
1970s Home Opens Up Front and Back to Connect Indoors and Outdoors
A series of small additions left this home's living areas dark and detached from the garden, but Trace Studio have changed all that.
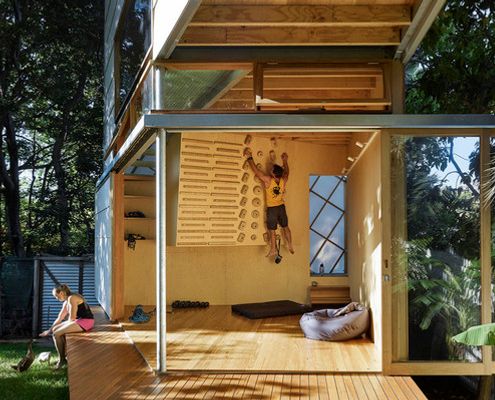
Taringa Treehouse: An Unorthodox Addition at the Bottom of the Garden
A delightfully fun, cubby-like folly at the bottom of the garden provides extra space and encourages the full use of the garden.
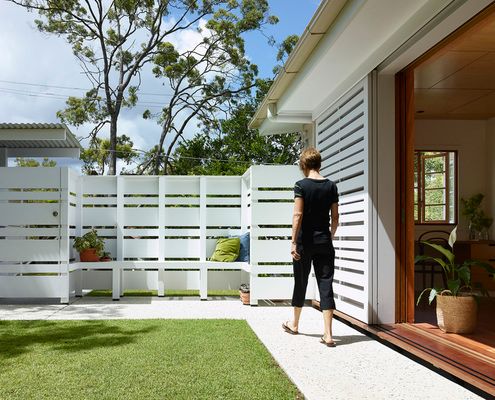
A Sunroom and Articulated Fence Were All it Took to Update this Home
We love simple projects that make a big difference. And it doesn't get much simpler than a sunroom and a fence.
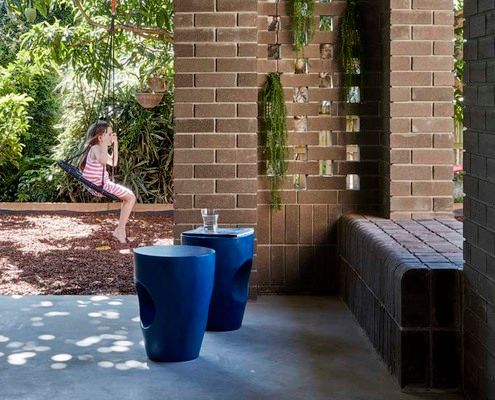
Stuck on Whether to Renovate or Demolish and Start Over?
These owners decided to work with what they had rather than start afresh. The result is a functional and character-filled home.
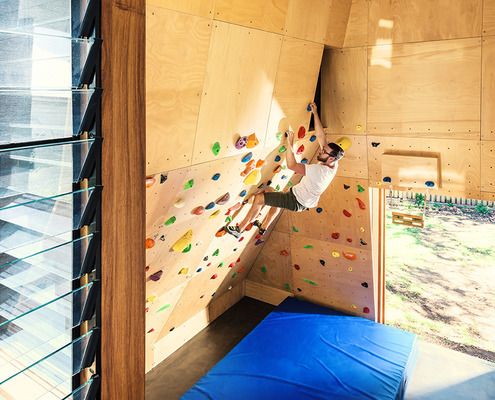
Love Mountain Sports? Put a Climbing Wall in Your Lounge Room
This adventurous renovation transforms an ugly duckling into a fun and functional family home, celebrating the owners' hobbies.
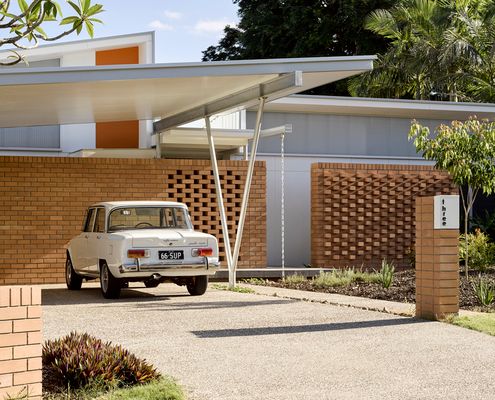
An Affordable Home With Room for the Grandchildren and Honey Making
Rather than dedicate space to rooms that will rarely be used, create versatile spaces and spend your remaining budget on luxuries...
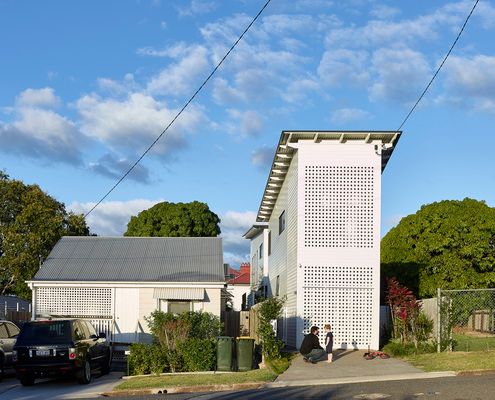
Two Pavilions Prove a Creative Solution to a Challenging Site
Splitting this home into two separate pavilions creates flexible spaces which also solves a number of challenges.
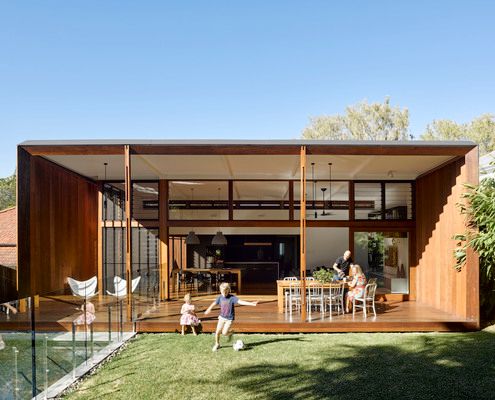
An Eco-friendly Addition Reinterprets a Classic Queenslander
New additions help this home to perform more like a traditional Queenslander, helping it fit perfectly with its site and climate.
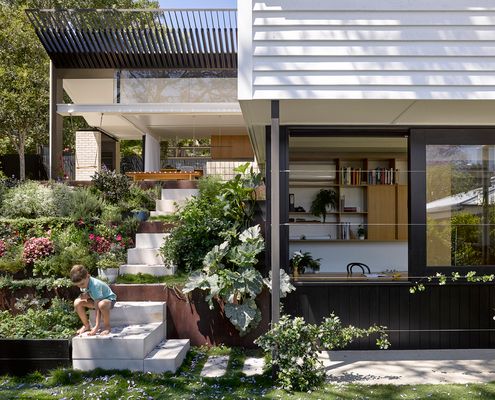
Architect Reinterprets Queenslander for a Bright and Breezy Addition
Queenslander-style homes capture breezes and create shaded, naturally cool living spaces. This addition takes it to the next level.
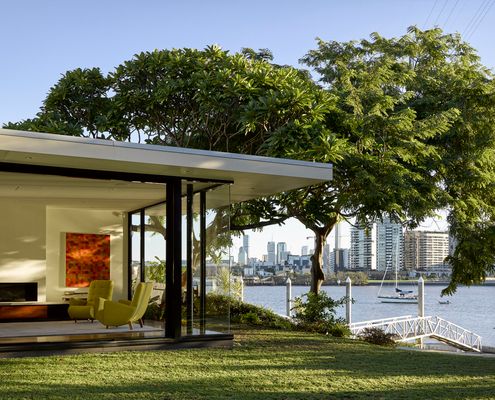
A Small Living Pavilion Brings Owners Closer to the River
A pavilion surrounded by garden brings living closer to the river, creating an additional living space with incredible views.
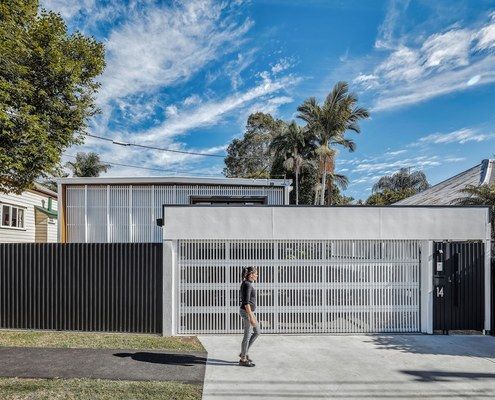
A Hotchpotch of Dilapidated Additions Cry Out for Some Attention
This family extended their Queenslander over the years, but something had to be done to pull it all together and make it liveable again.
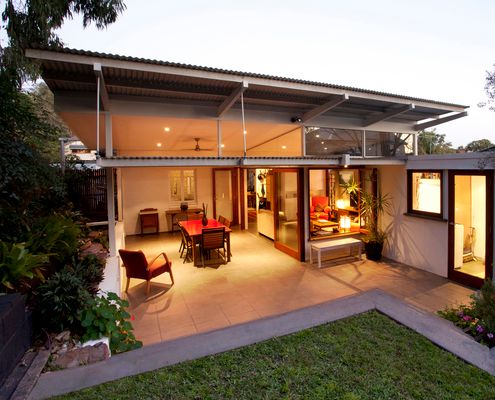
Two Rooms, One Indoor and the Other Outdoor, But What a Difference!
A simple, two-room addition radically transforms the feeling and liveability of this previously dark, introverted home.
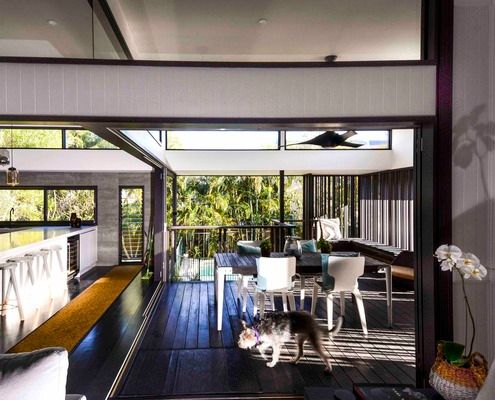
A New Kitchen and Back Deck Become the Hub of This Home
A back deck completely transforms the functionality of this home, creating a hub connecting living areas with the backyard.
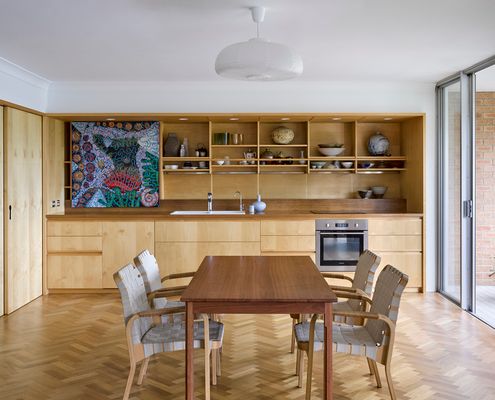
Tired Apartment is Updated to Better Suit Queensland Living
Despite facing north-east, this apartment felt small and dark not at all appropriate for the capital of the sunshine state!
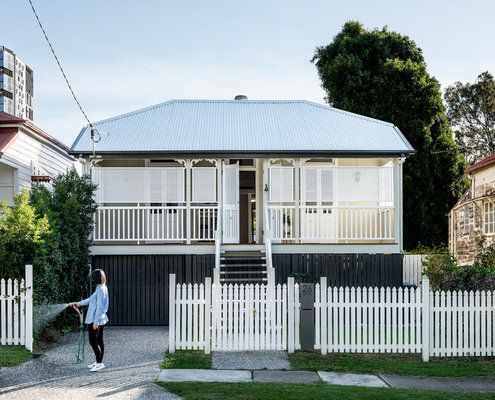
Queenslander Renovation Transforms One-bedroom into Family Home
Stunning Queenslander renovation retains the character of the original home while creating a modern addition for a growing family.
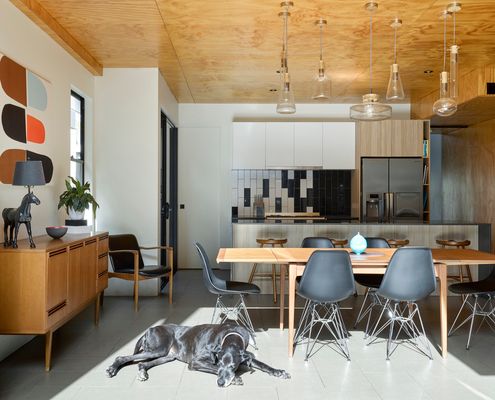
High Ceilings, Large Windows Make This Home Look and Feel Larger
It's amazing how high ceilings can offer your home an extra sense of space, just take a look at this light and bright example...
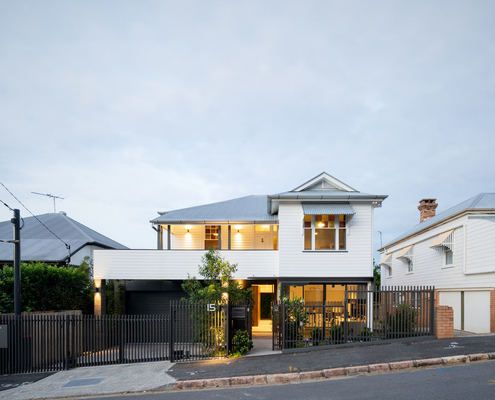
Queenslander Renovation Creates a Home to Enjoy for Years to Come
Rather than relocate, this family decided on a Queenslander renovation to create the home of their dreams in the street they love.
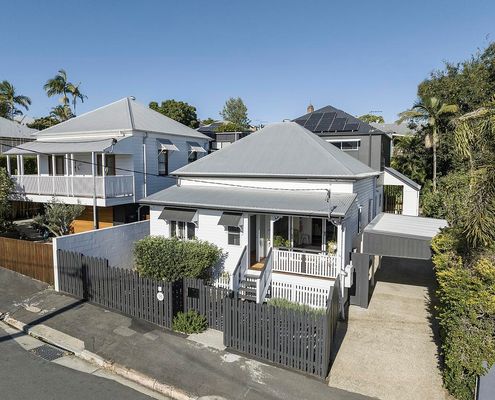
New addition to Queenslander is a bright alternative to raising it...
A two-storey addition to a Queenslander cottage which avoids raising the original home without taking up too much backyard space...
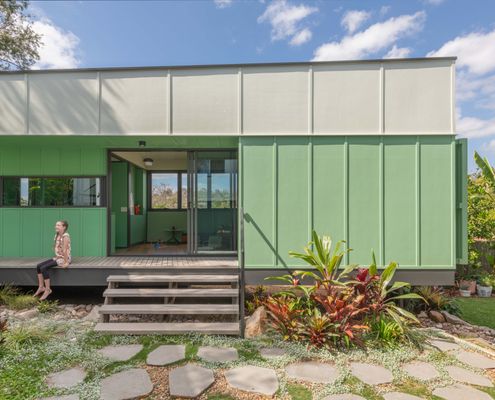
Discover how this family created a holiday cabin in their backyard...
Need extra space without a full renovation? This backyard cabin is the answer. See how they did it!
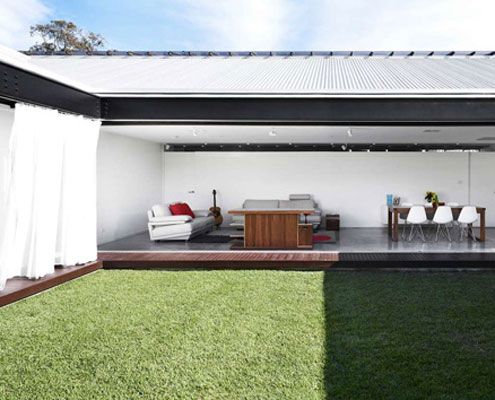
Bisley Place House: A Suburban Home With a Cheeky Twist
Bisley Place House is a suburban home built for family life and interaction. Bending the rules creates an incredible indoor-outdoor space for the family.
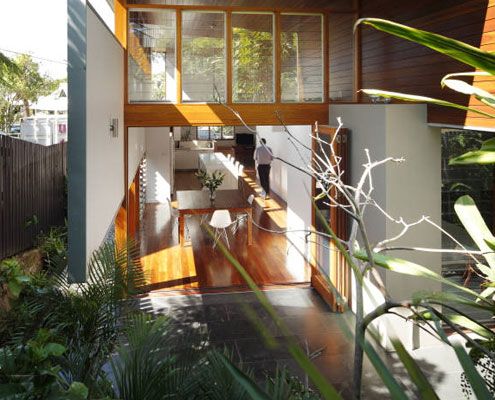
Mountford Road: Small But Dramatic Transformation of Post War House
A new living \'pod\' provides more than space at Mountford Road - bringing light, volume, air and dramatic results to this small-scale project.
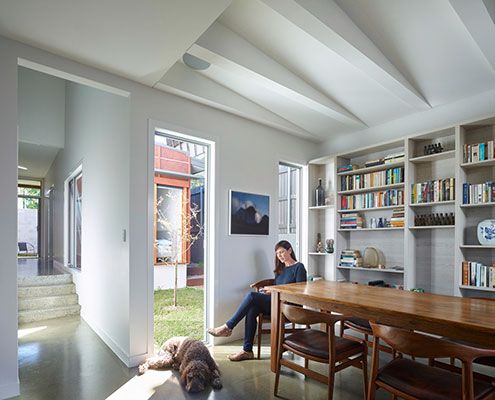
Annie Street House Achieves a Remarkable Amount on a Tight Budget
Annie Street House was constructed by a project builder and utilises project home technology in unique ways to achieve a tight budget.
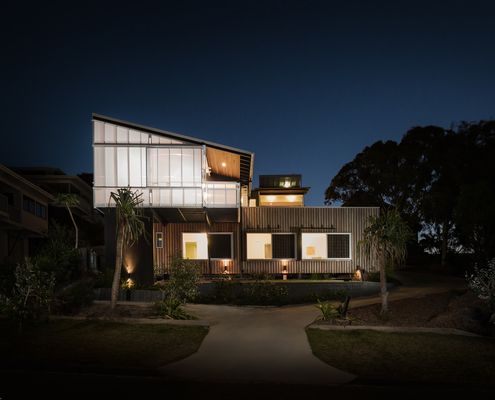
Clever Siting of Two Beach Houses Allows Both Homes the Best View
Running the two homes perpendicular to the street allows this dual occupancy design to maximise views and maintain privacy.
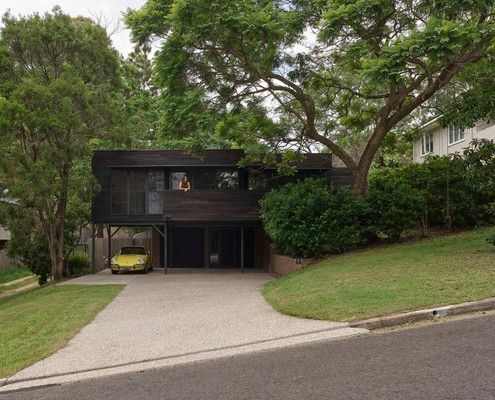
1970s Home Transformed by a Charred Timber Addition
The charred timber addition float in front of the home, complementing the original cream brick and transforming the street appeal.
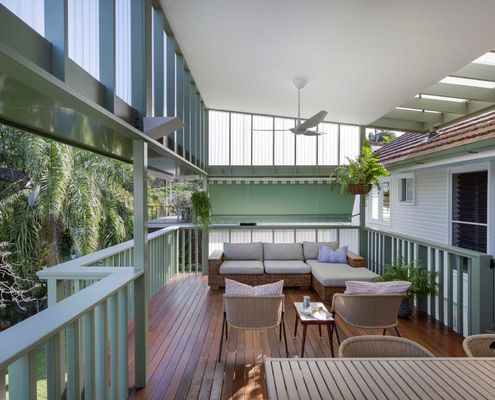
The one where a heavily pregnant architect undertakes her dream reno
Architect attempts to design her own renovation of a 1950s stunner while heavily pregnant. What could possibly go wrong?
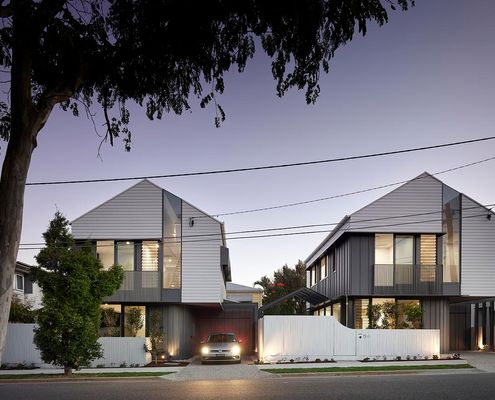
YIMBY: Fitting more homes in our cities doesn't have to be ugly!
Hawthorne Siblings: Rethinking the traditional Queenslander for denser cities and stylish modern living...