Nat and Gerry came to Biscoe Wilson Architects with a bit of a predicament. They'd moved from New Zealand to Brisbane's Ascot, but their Queenslander wasn't making the most of this balmy climate and felt detached from the back yard and pool. A deceptively simple solution - adding a deck and kitchen to the rear - transforms the functionality of the home...
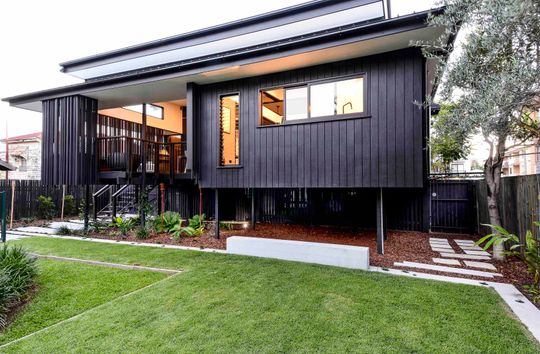
A simple skillion-roofed addition to the rear of the home created space for a new kitchen and deck. But the real transformation relied on treating the deck like an extension of the home itself, rather than just a covered outdoor space.
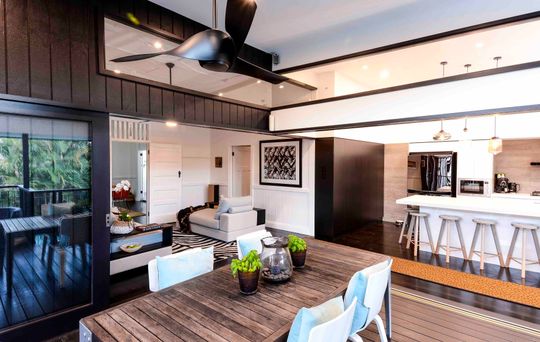
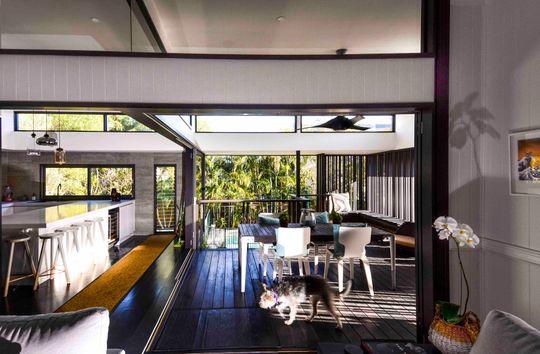
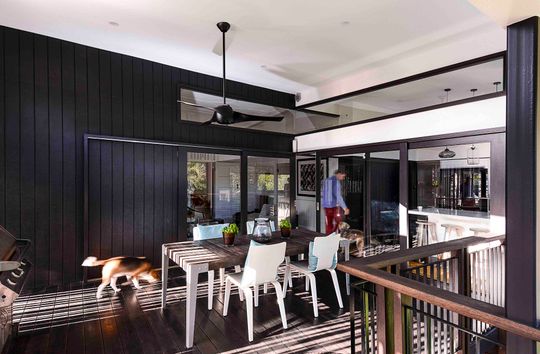
With sliding doors which stack back out of the way, the corner of the home disappears allowing the home to open onto the deck on two sides. When the doors are open a large, flexible living space is created which blurs the boundaries between inside and outside. This is now the hub of the home, seamlessly connecting living spaces to the garden and pool.
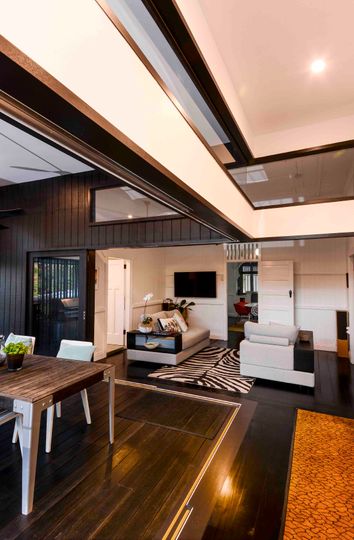
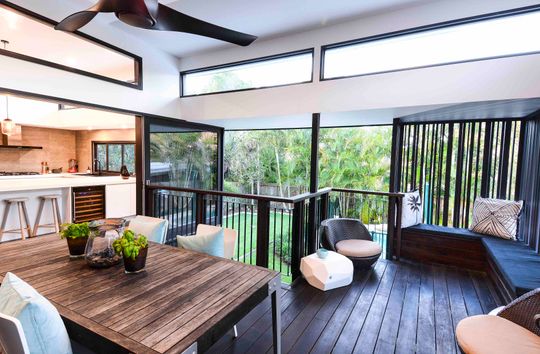
Clerestory windows surround the new addition to capture views of the sky and bring light into the home, while the sliding doors and louvre windows enhance the natural ventilation throughout.
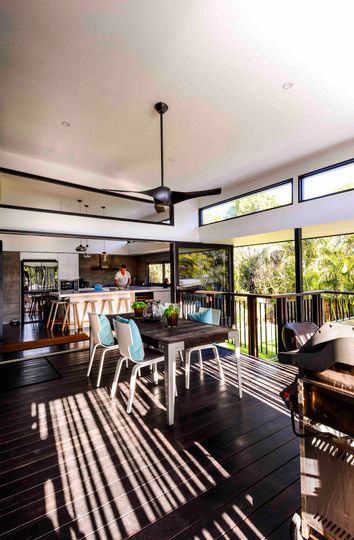
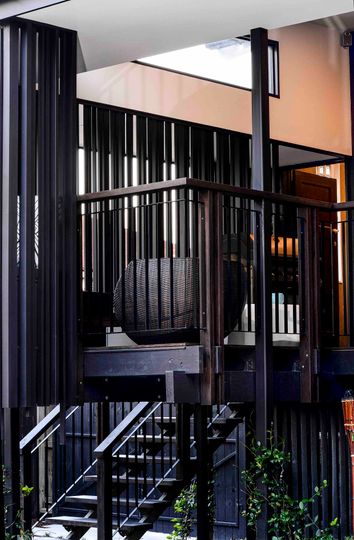
The deck is surrounded by timber battens which helps to create a cool, shady outdoor living space, while still opening the home to the backyard. A ceiling fan over the deck maximises ventilation, keeping the space comfortable.
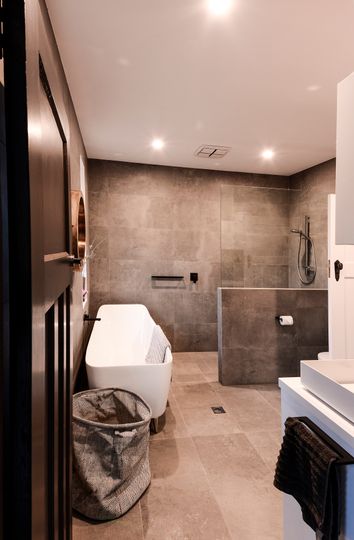
Two new bathrooms were created inside the existing house and the house was repainted. Staining the floors in Black Japan creates a strong contrast with the white walls and joinery and draws the eye to the lush greenery of the backyard.
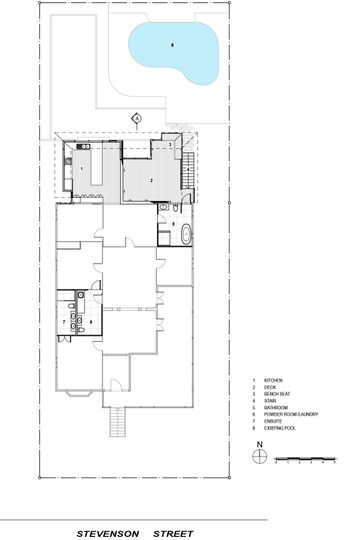
The deck and integration between inside and outside transforms the functionality of this home. It's amazing what a simple addition can achieve. "This small project demonstrates how the archetypical Queensland back deck can integrate internal and external spaces with a touch of delight", explains the architect.