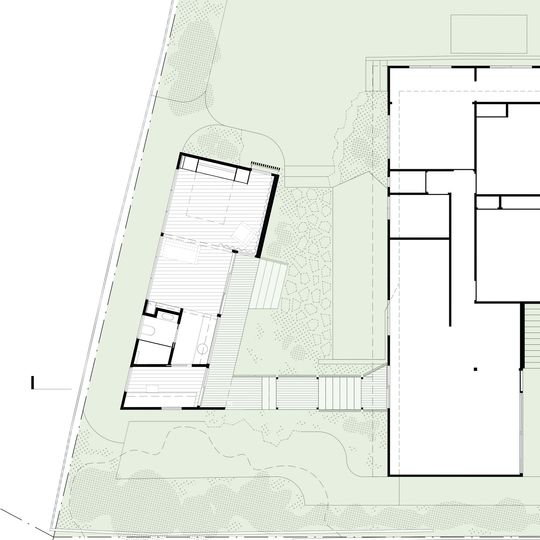Ever dreamed of the blissful escape of a holiday cabin, right in your backyard? Little Green Cabin on the traditional lands of the Yuggera and Turrbal people in Brisbane makes that dream a reality for a family needing more space…
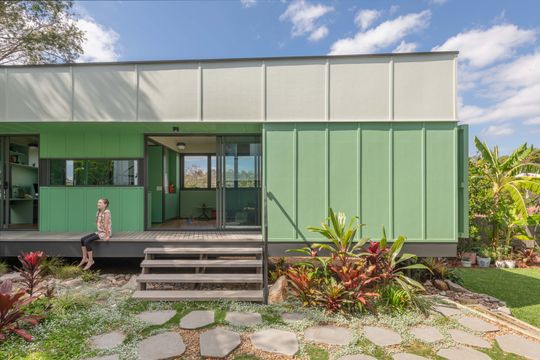
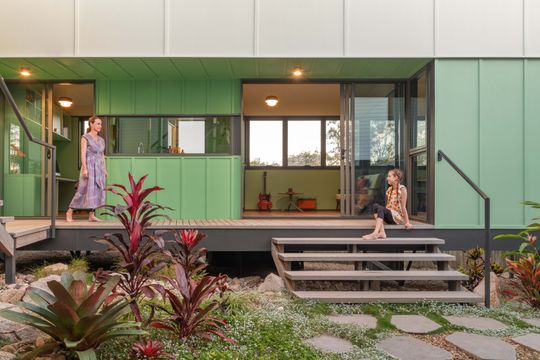
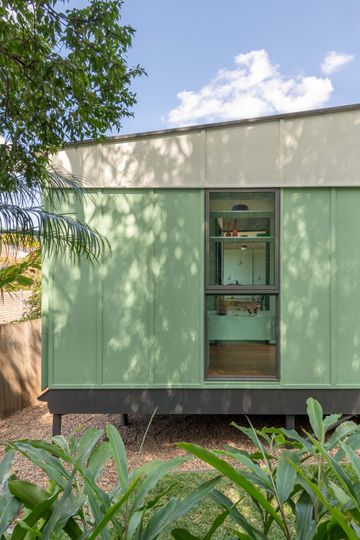
With two young boys and visiting grandparents, the owners of this home were bursting at the seams. What they needed were new, distinct spaces: a place to lounge and play, visitor accommodations, and a home office. Designed by Cloud Dwellers, Little Green Cabin is the answer. The cabin is now a backyard destination, offering a retreat that seamlessly blends with the owners’ existing home and garden.
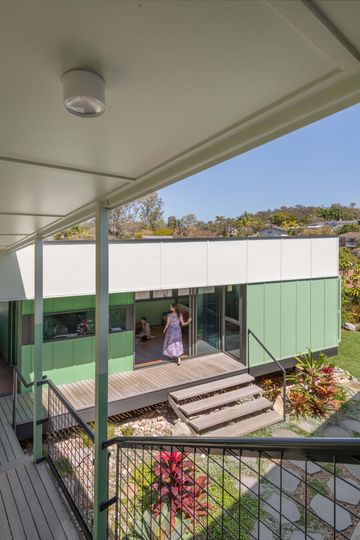
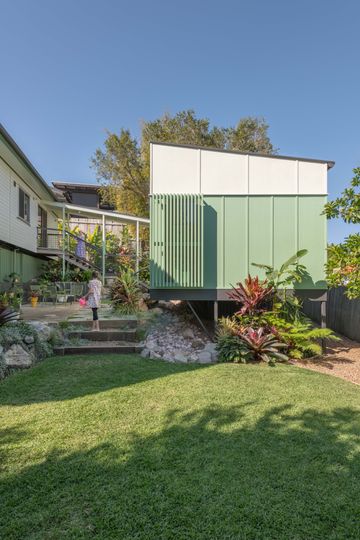
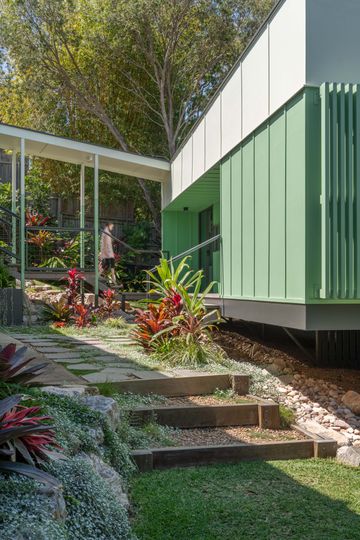
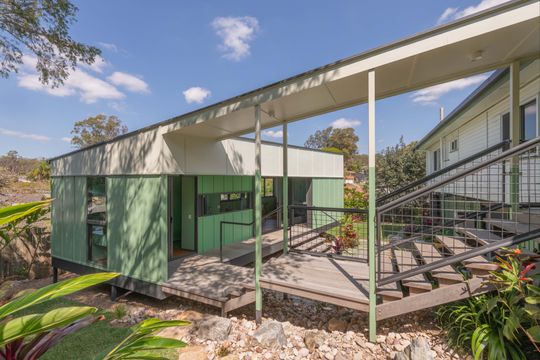
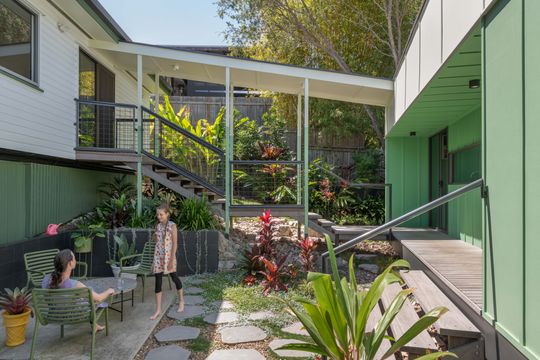
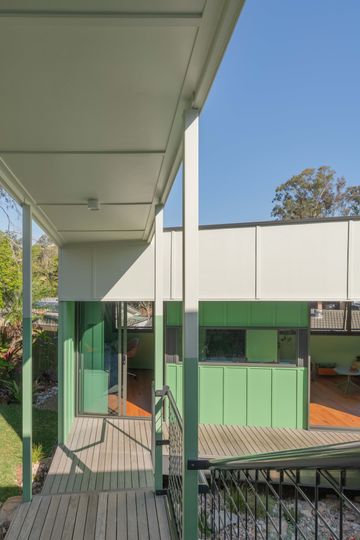
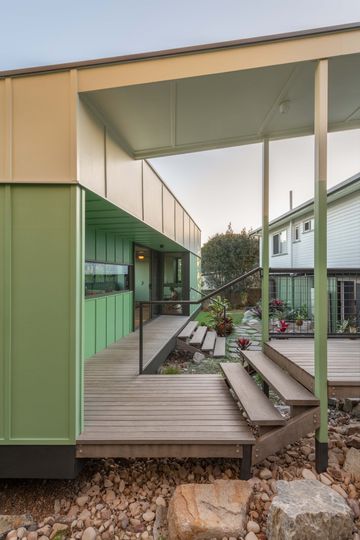
The project kicked off with the removal of a poorly planned deck addition that had disconnected the house from natural light and garden views. In its place, a new structure was strategically placed along the angled rear boundary, subtly extending the existing roof plane. This redesign cleverly reconnected the home to its landscape, creating a three-stage progression that made the cabin and house feel less detached.
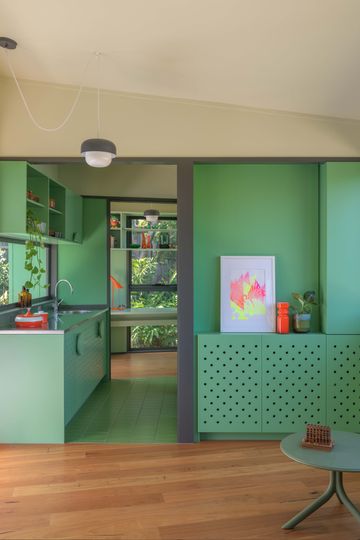
Little Green Cabin isn’t just an add-on; it’s a thoughtful integration. The cabin, a covered link, and the existing house frame a new central courtyard. This courtyard acts like an outdoor room, encouraging interaction and enjoyment of the garden as you move through it during the day. Wide steps and deck edges invite you to linger and relax, enhancing the outdoor space's room-like qualities.
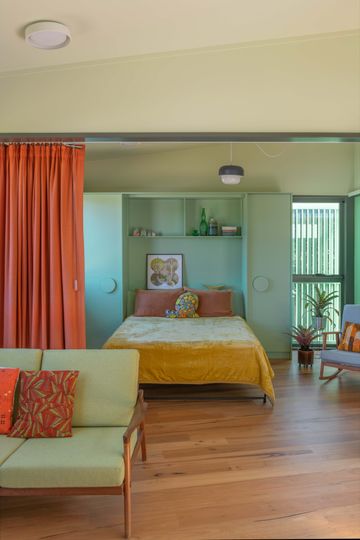
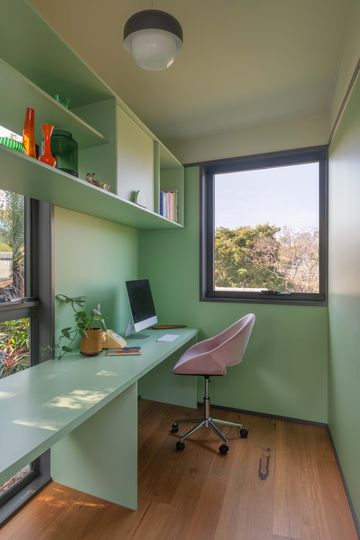
The cabin itself is designed with flexibility in mind. The main space can be divided with a curtain to create a private sleeping area, complete with a fold-down bed concealed in a wardrobe. A central bathroom and kitchenette separate this space from an office that has a clear sightline to the house. This creates a sense of connection, even while providing separate zones for different activities.
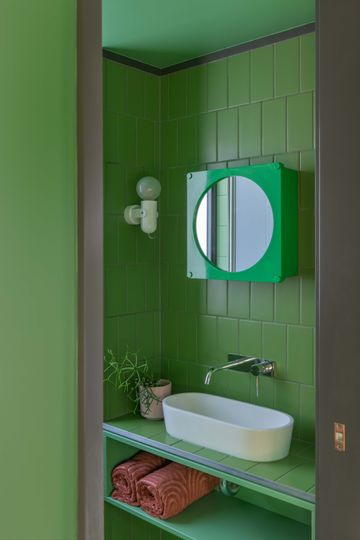
Colour played a significant role in the design, inspired by the pastel hues of coastal fibro houses, once a dominant feature of Queensland's coast, vintage caravans, and Kombi campervans. The owners’ desire to incorporate a salvaged green Caroma bathroom cabinet with a circular mirror led to a monochrome colour scheme. As you move from the lighter perimeter through a deeper green kitchenette and bathroom, the colour culminates with the distinctive mirror cabinet. This thoughtful colour progression ties the cabin together and gives it a unique personality, both inside and out.
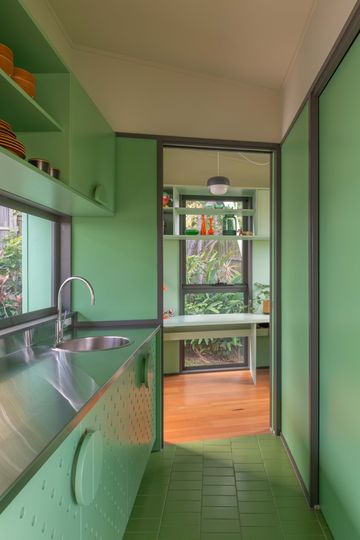
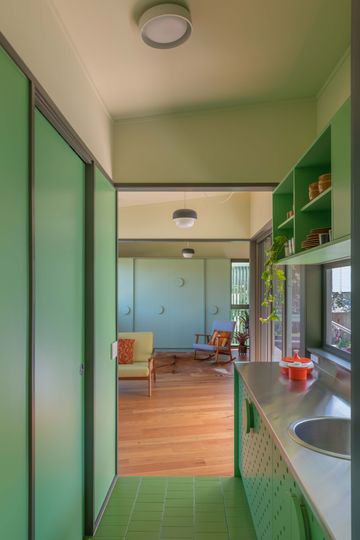
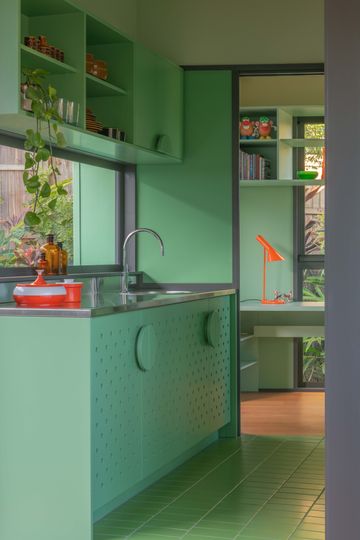
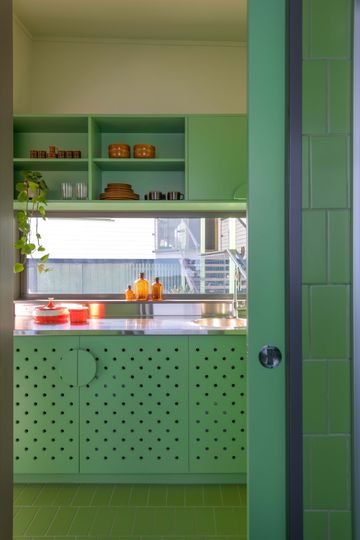
The new structure is climate-responsive, utilising a thin footprint for excellent cross ventilation and natural light. Various shading methods were employed based on the surrounding elements, ensuring the cabin remains comfortable year-round. The compact building footprint and the use of reclaimed and repurposed materials at the rear of the existing house reflect a commitment to reduced resource usage.
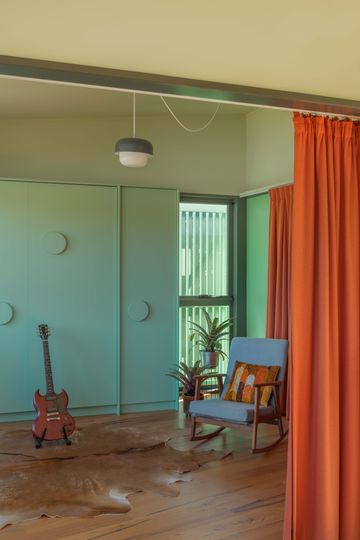
Little Green Cabin demonstrates how good design can be accessible to a broader housing market by focusing beyond prohibitively expensive materials. The design is functional and flexible with a quirky charm, using humble materials in clever ways to enhance everyday living and create memorable experiences. The cabin goes beyond a standard house extension, offering an enjoyable backyard getaway. By removing earlier additions and linking the new structure to the house, the design reconnects the home with the landscape through a series of thoughtful spatial progressions.
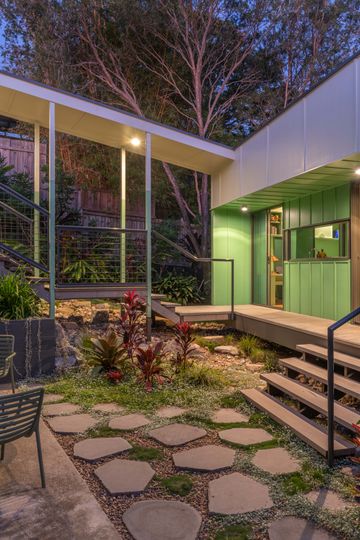
Little Green Cabin offers a retreat that’s both functional and delightful, proving that with thoughtful design, a backyard can become a cherished getaway without ever leaving home. So think outside the box when planning an extension. Perhaps you can create a little getaway in your own backyard.
