The owners of this original 1970s, two-storey brick home, Golda and Dhjango, asked Maytree Studios to devise an extension that would not compete with their home’s blonde brick exterior, would work for their family now and into the future. The solution was a stunning charred timber addition to the front, floating above the driveway which completely transforms the look of the home from the street...
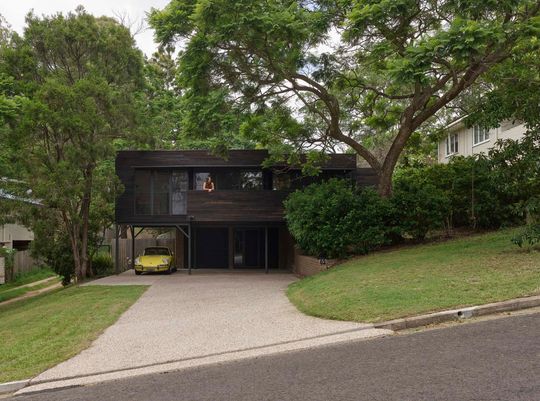
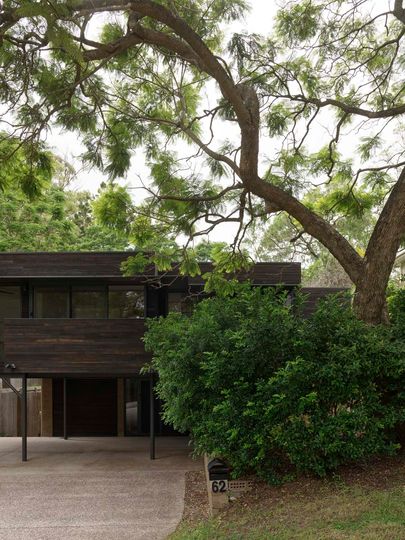
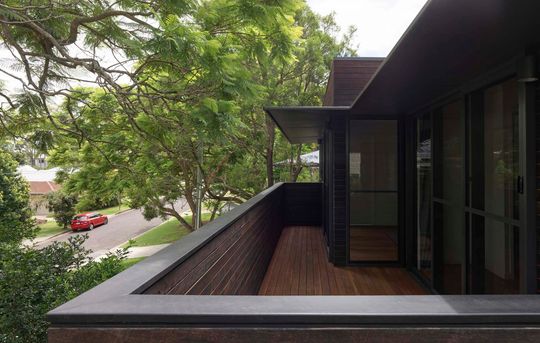
The addition at the front of the house is designed to update the appearance of the home from the street while creating additional living spaces which connect to the outdoors via a new deck. Housing space for the parents to relax, the addition includes the main bedroom with ensuite bathroom, a study and rumpus room plus the deck overlooking the street and a stunning jacaranda tree in the front garden.
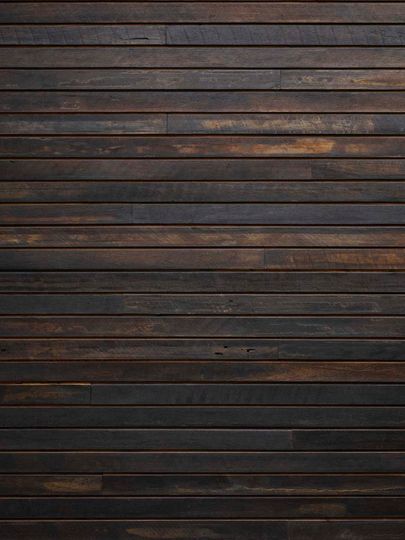
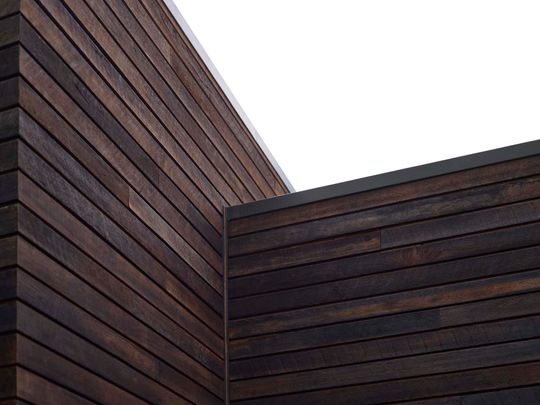
Based on an old Japanese technique to protect timber, Shou Sugi Ban, the charring process creates a distinctive colour and the charring means the timber doesn't need to be painted. The effect is like a treehouse floating in the treetops and means the owners won't need to be constantly maintaining the timber.
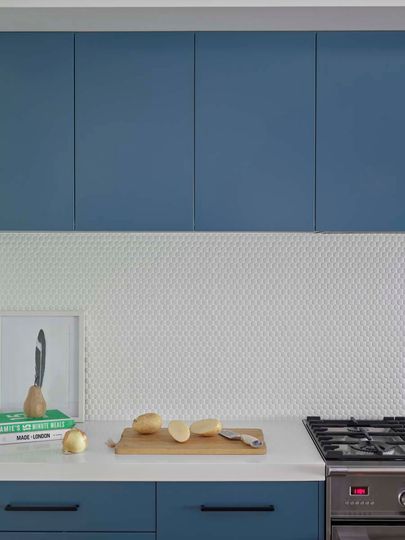
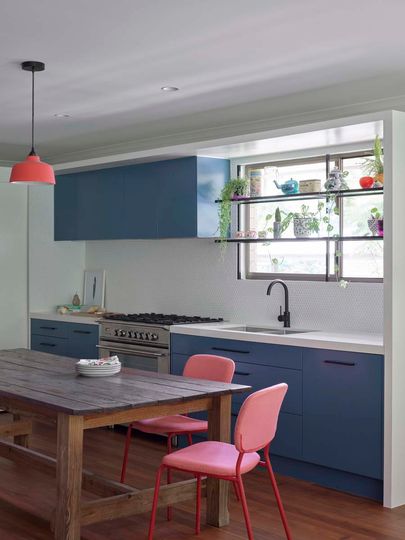
"In the existing part of the home, the kitchen and living area were moved to the rear, connecting the living spaces with the back deck, making this previously unused area of the house the family’s regular dining area, along with the home’s large dine-in kitchen."
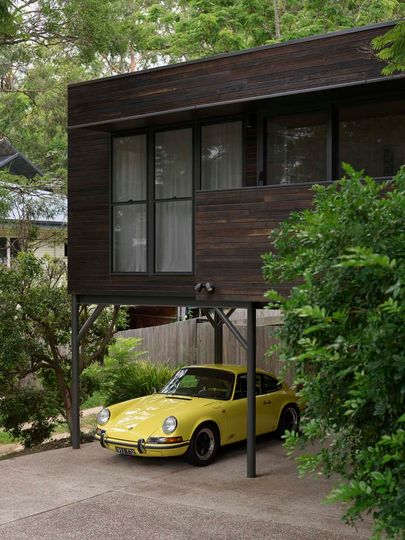
"Making the home adaptable to family life was a key aspect of this project – so as the kids grow and the rumpus is no longer required, this space has the potential to become a large indoor dining zone", explain the architects. "A master plan has also been designed for the remainder of the downstairs area, so a second stage of renovations can be undertaken when the time is right." This is a brilliant idea and one of the strengths of architects is developing an overall plan for your home that can be staged to work for your financial situation and your changing family needs. With this master plan in hand, you don't waste time and energy updating or renovating parts of your home which may need to be undone in the future as your needs change.
Downstairs, a new entry layout was created which leads directly up to the new living spaces, helping the home to flow well between old and new.
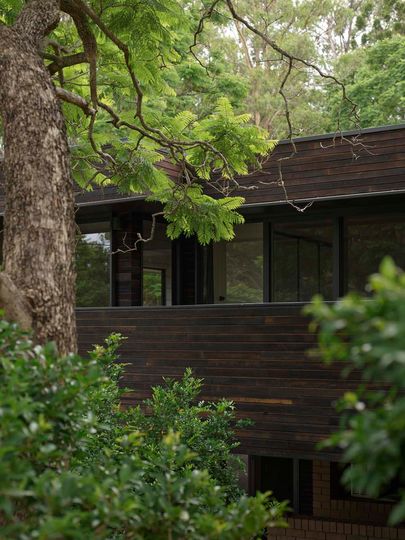
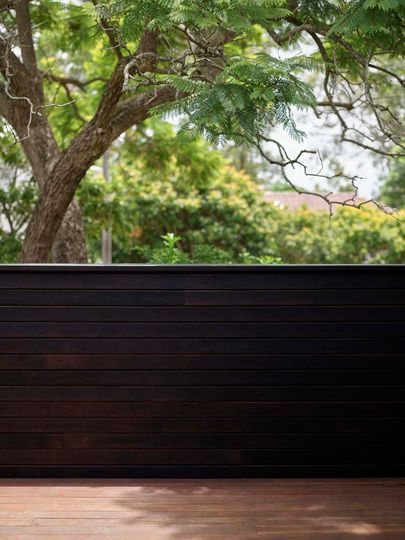
With this clever addition, the owners achieve a number of benefits, creating the extra space they needed, while also achieving a low-maintenance home that now has outstanding street appeal. In this case, judging a home by its facade is highly advised!
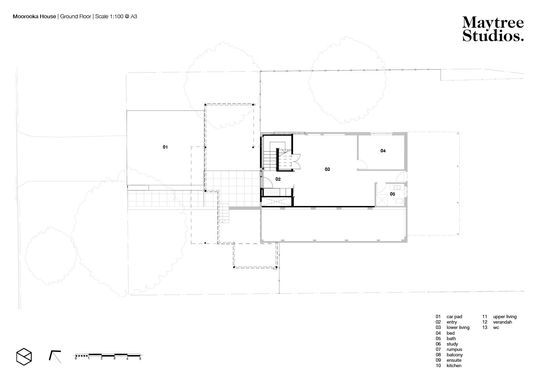
Moorooka House ground floor plan
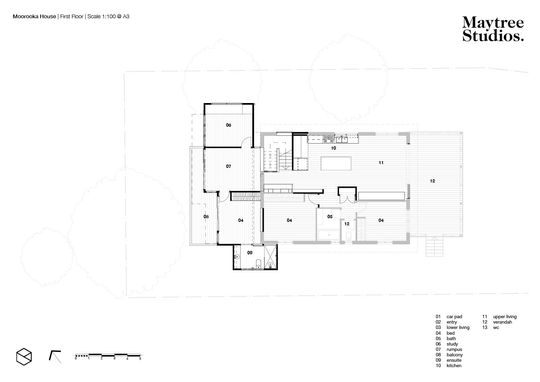
Moorooka House upper floor plan