Not Your Typical Suburban Home
Drive down a suburban street in a recent subdivision. You'll hear the hum of air conditioners heating or cooling expansive poorly oriented spaces. You'll also get a sense of deja vu -- all of the houses start to look the same!
Suburban homogeny isn't the result of builders' or homeowners' lack of imagination, but rather the covenants placed on the development. Covenant writers stipulate allowable materials, site setbacks and even roof pitches in an attempt to maintain a high standard for development and protect homeowners' investment -- imagine if you bought a block of land in an exclusive development and someone built a tin shack next door! That's what covenants are designed to prevent.
James Russell Architects have reinterpreted these covenants -- bent the rules a little. The result is Bisley Place House, a home built for family life and interaction. The house ticks off every one of the covenants, but looks completely different to the neighbors. And there's no air conditioner humming in the background, just the sound of children playing in the incredible indoor-outdoor space.
DreamBuild
The owners and architect say it better. Take a look at this fantastic video from ABC's DreamBuild for a tour of Bisley Place House.
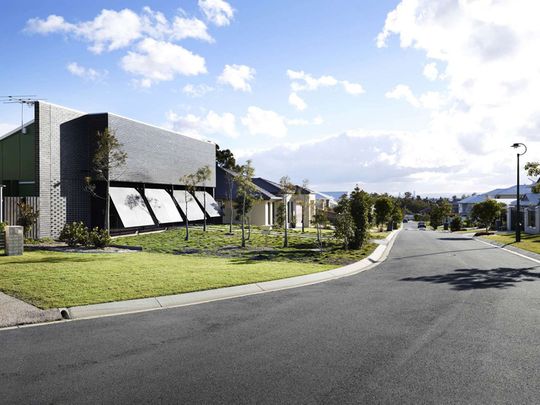
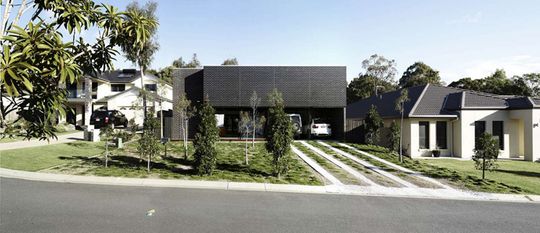
One of These Things is Not Like the Other
Bisley Place House is definitely the odd one out on its street of more traditional suburban homes. Manicured lawns give way to fluffy native grasses and trees. The blank black facade contrasts with the surrounding houses. Most strikingly, garage doors open to reveal not just space for two cars, but a completely exposed kitchen/dining. Living becomes an activity to share with the street -- what a huge departure from the typically private suburban lifestyle.
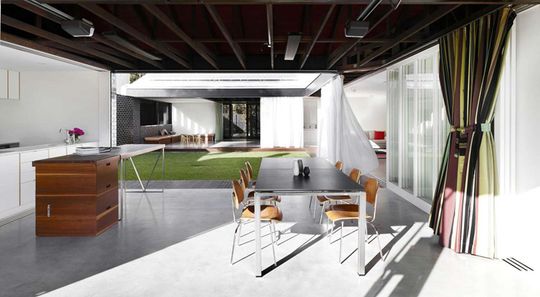
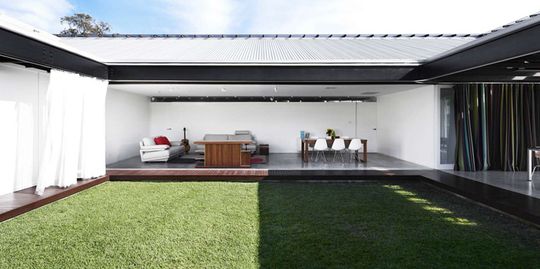
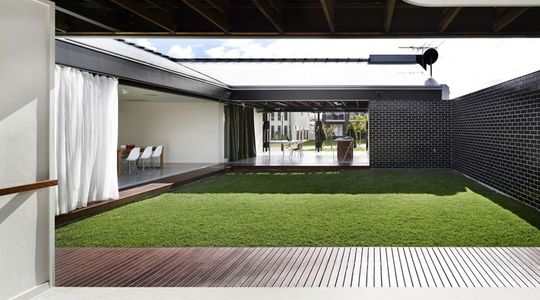
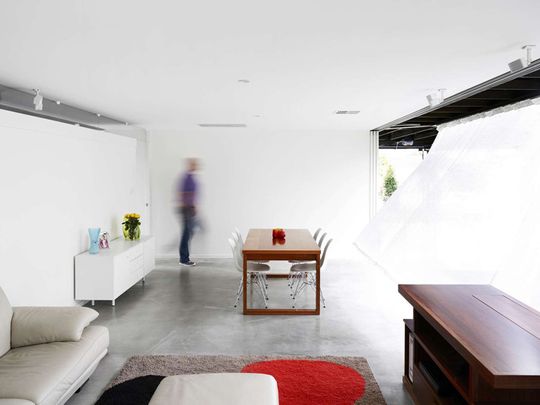
Open to the Outdoors
The house wraps around a central grassy courtyard. Rooms completely open to the outdoors -- the perfect arrangement for a home in Brisbane's sub-tropical climate. Curtains and glass doors provide a series of flexible 'skins' that can be opened or closed based on the owners' preferences. When it's time for an intimate night in, the curtains can be drawn to crank up the romance. Or on a warm summer's night the whole house can remain open -- just like camping.
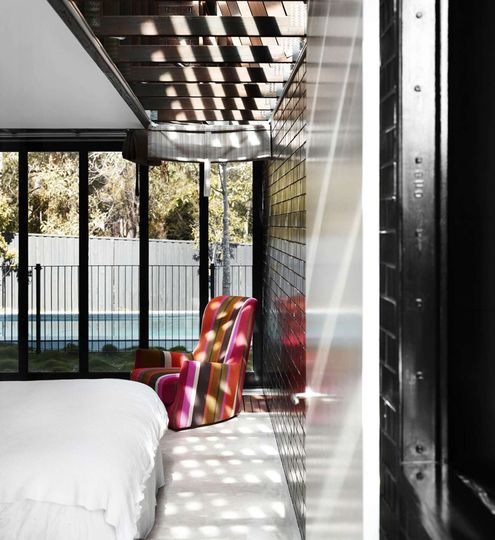
Manipulating Light
A skylight runs around the exterior walls of the house. The skylight creates a stack effect, helping to ventilate and cool the house. It also lets beautiful dappled into the house which helps to naturally illuminate the spaces. When necessary, fabric screens can be pulled across to block the light completely.
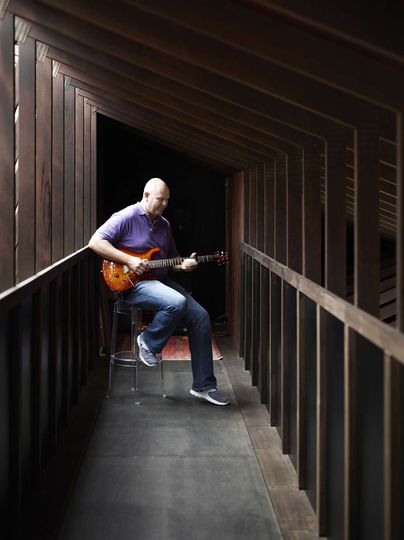
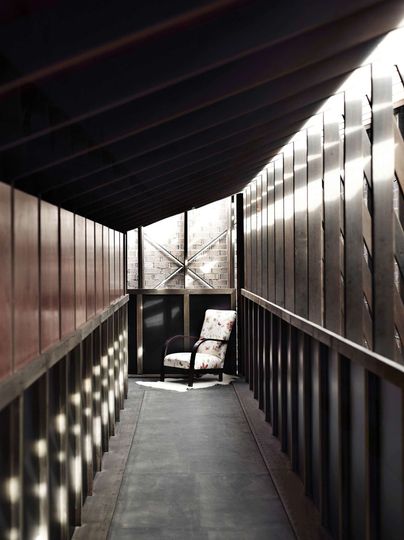
Attic Space
Despite the appearance from the street, the house has a 22.5° roof -- in keeping with the area's covenants. This is a prime example of how the architect has bent overly restrictive covenants. The pitched roof slopes into the courtyard, creating heightened external facades, but letting the sun into the courtyard space.
The benefit of this roof pitch is the creation of usable attic space for additional storage and breakout space. It's not your typical attic, either. Exposed beams are reminiscent of a regular attic, but this is a delightful space where playing with light and space creates intimate and fun areas to play the guitar, sit and read or build cubbies.
The fact that this space is relatively unfinished means that it's an affordable addition of space.
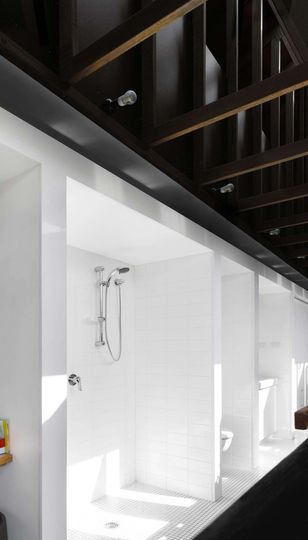
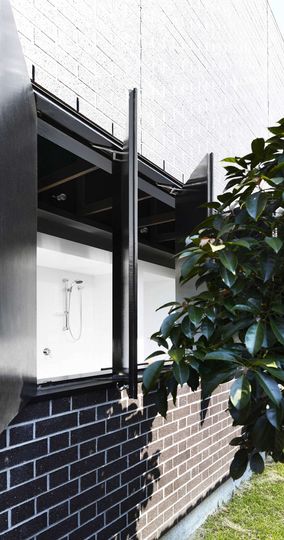
Breezy Bathroom
Like the rest of the house, the bathroom opens to the outdoors. The simple linear arrangement of the bathroom combines circulation space and makes the bathroom feel larger. Solid shutters can be opened to provide light and ventilation without compromising privacy.
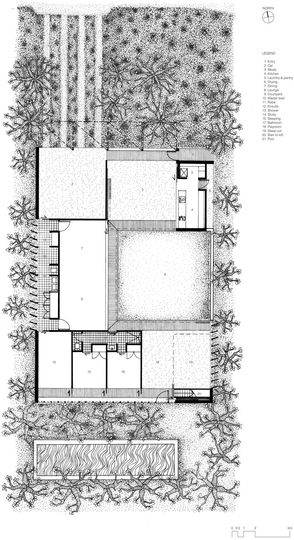
Bending the Rules
You have to wonder whether the covenant writer for this development would be delighted or mortified at such an innovative interpretation of their regulations!
Regardless, Bisley Place House demonstrates that just because you live in the suburbs, your house doesn't need to be conventional. In fact, with a little bending of the rules, you can live in a home that prioritizes family life and connection to the outdoors above all else.
If this is what our future suburbs will look and feel like, our future is bright.