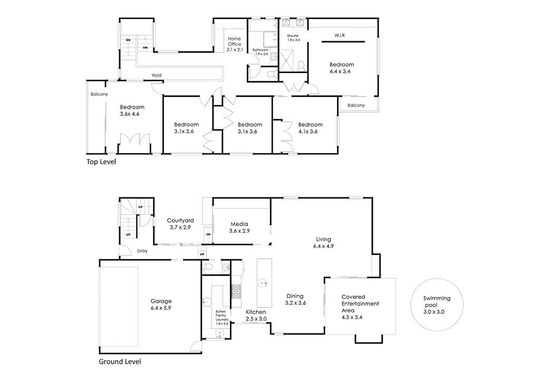You might not have all the space you'd like on your block, but don't forget the power of the third dimension, height, to create the illusion of space. Brisbane's Stafford House by Tonic Design uses 3-metre high ceilings, as well as large openings to the outdoors and between spaces, to make the home feel more spacious...
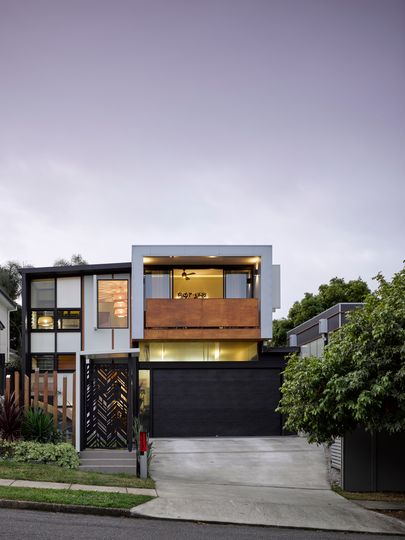
This family of six with parents who run their own business wanted a home where the family could come together, but also private spaces where they could have some quiet time. Zones are designed for various activities, from play to creating, family time to alone time.
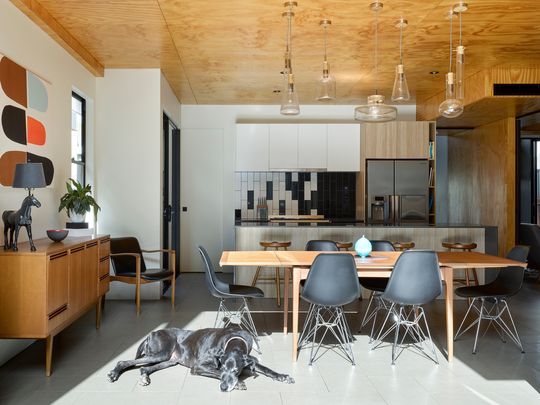
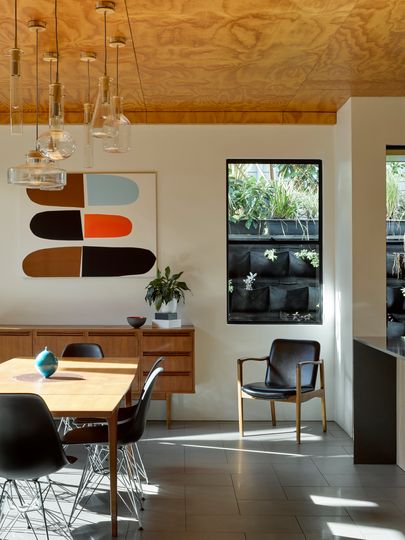
"Ceilings that are 3 [metres high] and larger openings to the outside spaces creates spaces that feel collectively larger", explains the architect. To put it in perspective, most ceilings in new, volume-built homes are only 2.4 metres-high. And while that 600 millimetres might not seem like much, it makes a huge difference to our sense of space; this extra volume makes a room feel more breezy and open.
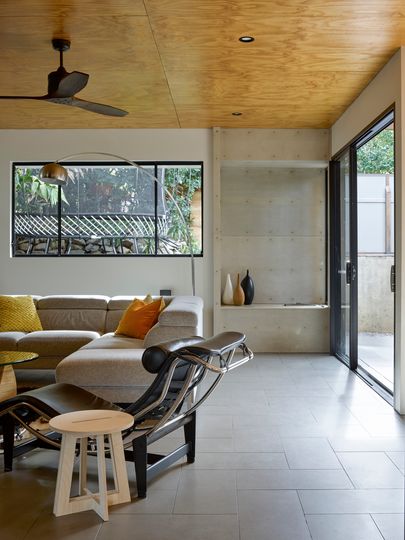
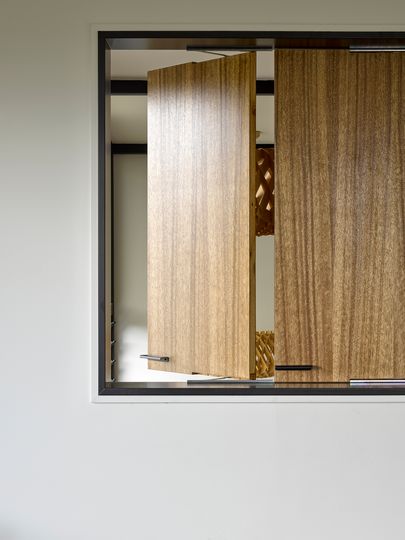
In addition to the higher than standard ceilings, the architects have carefully placed windows and doors to overlook greenery and open space. Even within the home, shutters in the bedroom open to a void above the stairs. This internal balcony can be closed for privacy and sleep, or open to encourage a breeze and let more light and views into the room.
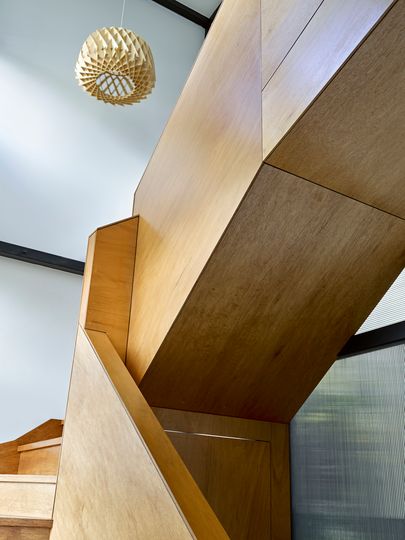
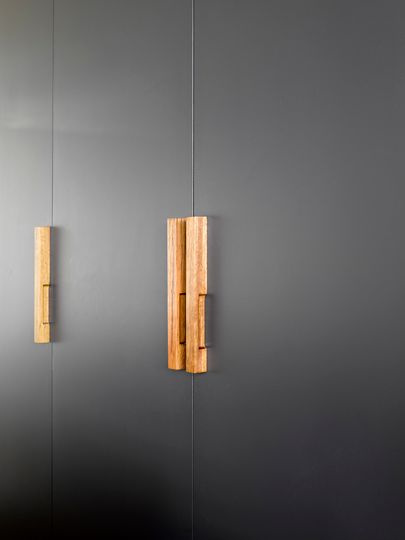
The plywood ceiling, stair and other timber details give the home a warm richness, particularly when contrasted with the otherwise monochrome palette.
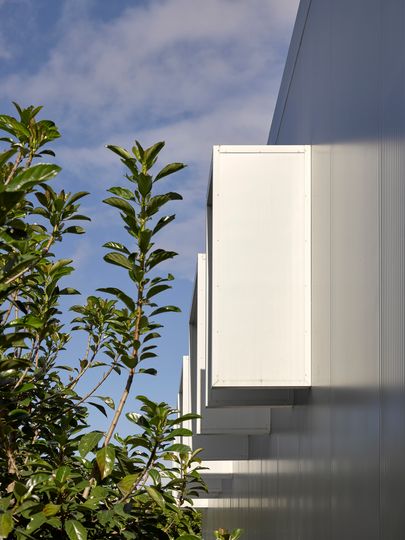
The construction of the home is also unique, being the first of its kind to use insulated panels from Bondor for the walls. This ensures the home stays comfortable and minimises energy use, even in Brisbane's muggy climate.
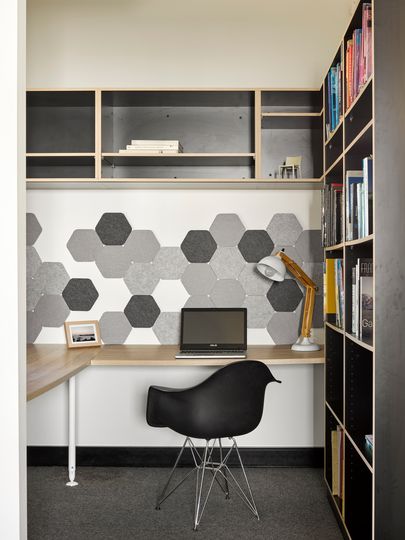
An outdoor covered entertainment area allows the house to connect to the outdoors and a concrete water tank was used for a plunge pool, a cost-effective and efficient way of creating another space family members can enjoy.
