Unfortunately many homes in subtropical Queensland are designed in complete ignorance of their climate. Houses in Queensland could often be mistaken for a house in any other part of Australia - all adaptations of a European style.
In contrast James Russell Architect embraces Queensland's stellar climate. He is a master at designing homes which take full advantage consistent temperatures and embrace cooling breezes. Raven Street House is no exception. It has curtains and shutters where the walls should be…
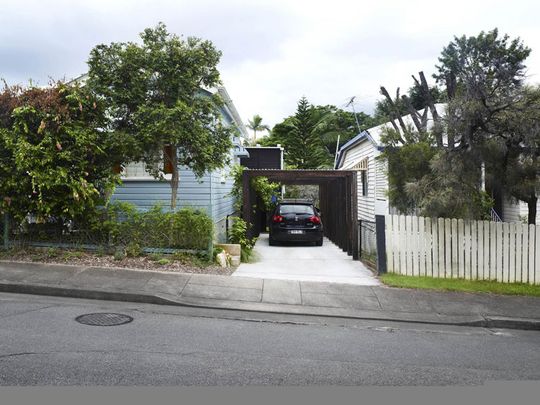
Victorian Frontage: Viewed from the front, the original Victorian weatherboard conceals the dramatic home behind.
Climate Appropriate Addition
The alteration and addition of an original weatherboard worker's cottage is respectful of the timber tradition of the house, but reworks it into a modern, dramatic and climate appropriate home. Usually you'll find brick veneer walls, eaveless windows and huge humming air conditioners. Here you'll find a house completely open to the outdoors, where operable shutters, curtains and stained glass moderate the temperature and the atmosphere.
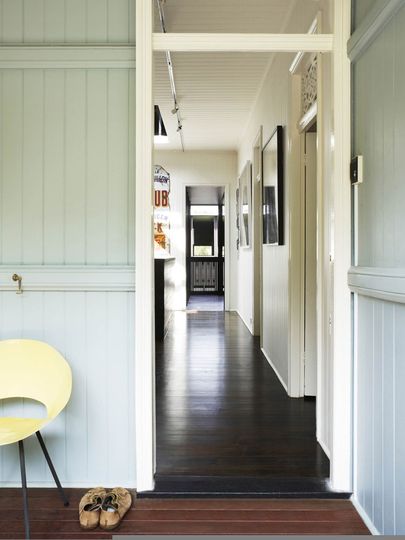
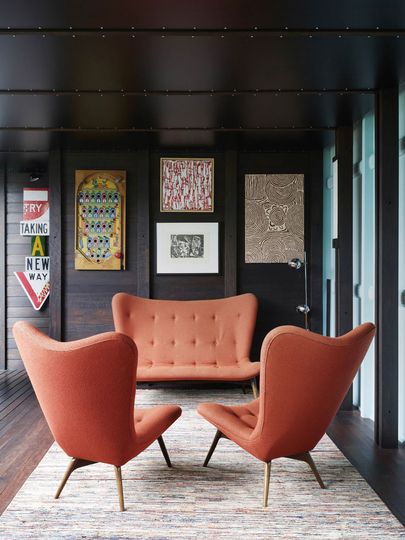
Contrasting Old and New: The light timber used in the original part of the house is reflected by the use of timber in the new home, but is a much darker, contrasting color.
Finding Inspiration
"There is a boat from my childhood, “Makaira”, that inspires many of my projects. In that boat, I felt cradled, protected, but if I chose, I could open up to and be aware of the broader context around me. Three or four of these boats would raft together, each one acting as a room with a space in between. We would enjoy meals on one boat, cards or sleep on another and play in the water or wrecks nearby. We learnt from each other and moved in smaller but breathable spaces. As a structure, what a beautiful work in timber!" -- James Russell Architects
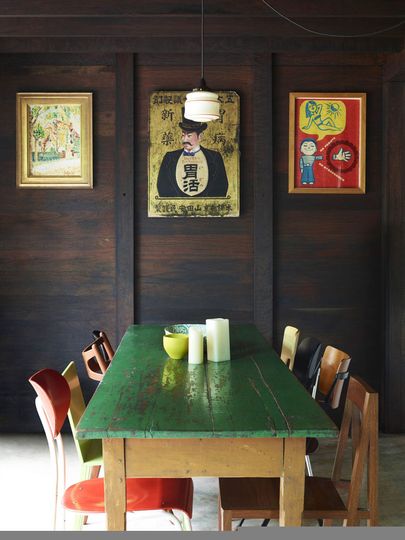
Eclectic Style: The home has an eclectic style set against a simple, but dramatic dark timber backdrop.
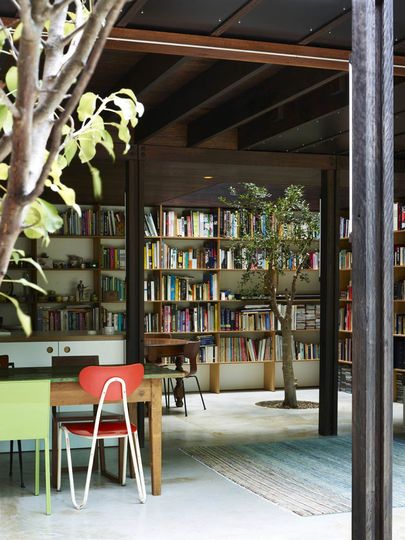
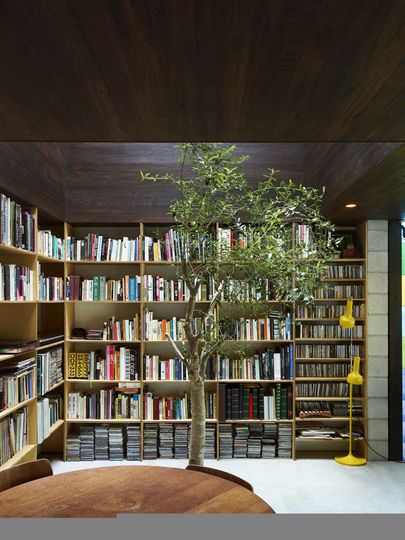
Blurring the Boundaries: Boundaries between indoors and outdoors are blurred thanks to trees growing indoors. An internal light void gives this tree enough light.
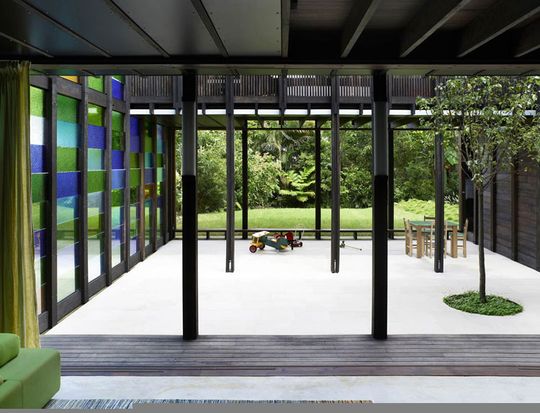
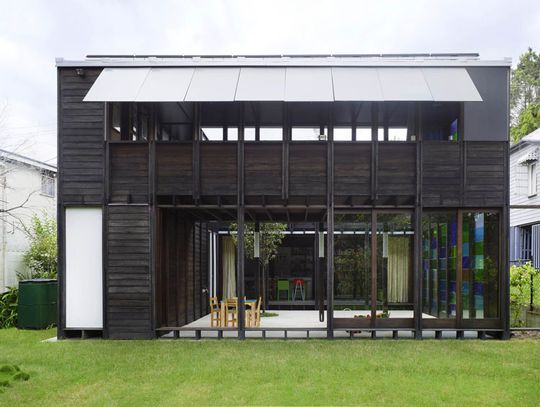
Central Courtyard: A courtyard in the center of Raven Street House lets in light and creates a connection with the outdoors.
Tucking Into the Undercroft
The worker's cottage has been transformed into a gallery and workspace while living is contained in the new, open plan structure behind and under. Thanks to a sloping site, the addition tucks in under the existing home's undercroft.
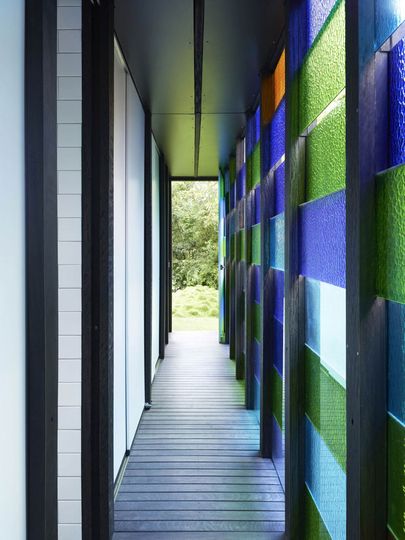
Lighting the Hall: A hallway and storage area is lit by varying colored panes of glass.
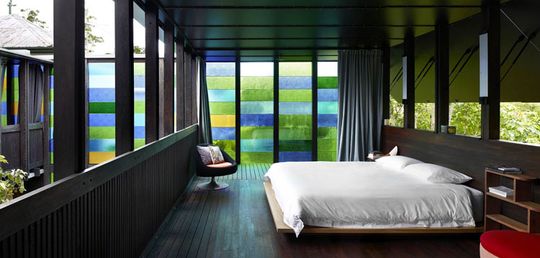
Master Bedroom: The Master Bedroom has a multi-colored glass wall, a curtain over the shower room and openable shutters to moderate the light.
Strong, Adaptable Frame
The addition is defined by its strong ironbark frame and floor. Rooms are more like verandahs for living thanks to their unashamed openness to the elements. Columns are H shaped, so claddings of timber, colored and textured glass can be slotted in where appropriate. The other element that can be used to close the house down at night are thick curtains.
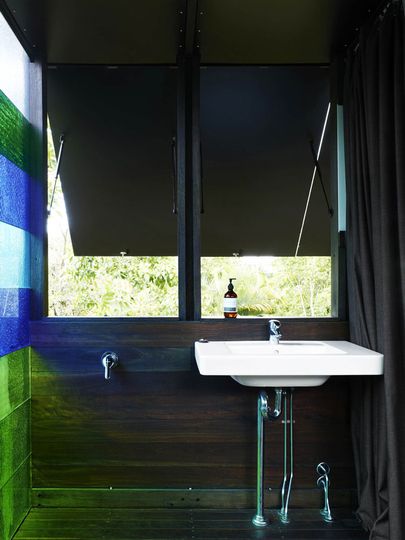
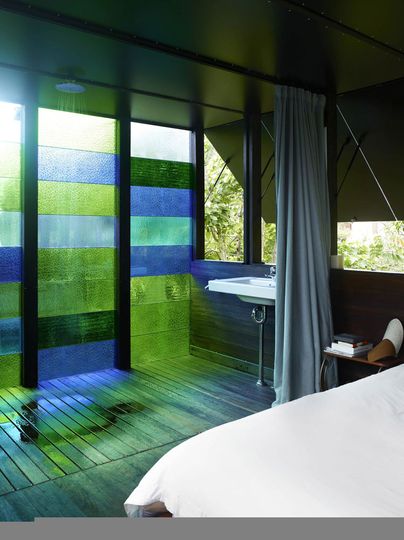
Shower Time: The shower room off the master bedroom is simple with dark timbers, highly saturated colored glass and openable shutters. It is separated from the bedroom by a curtain.
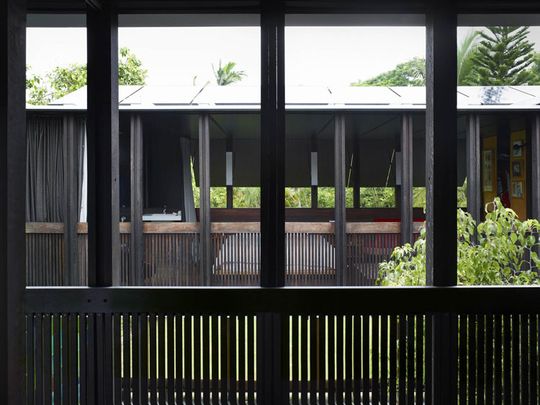
Opening Up: The upper story can be completely opened to the outdoors by pulling curtains across
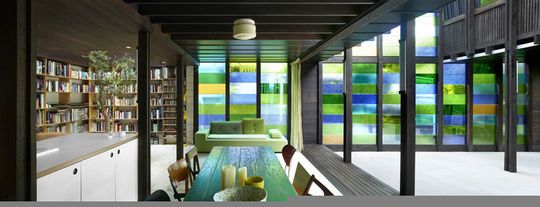
Colored Glass: Dazzling greens, blues and ambers inject beautiful colored light into the living area
"Coloured and textured glass reminiscent of traditional housing in the area lines east and west boundaries. The walls glow at dawn and dusk, filter views and manage air movement. Ironbark flooring is the ceiling below, the undercroft. Slatted edges allow rain and water from bathing to fall through. Awnings protect the sleepout from south-western storms and winter winds. North and east sun penetrates deep into the plan through courtyards and a glass-roofed void within the workers cottage." -- James Russell Architects
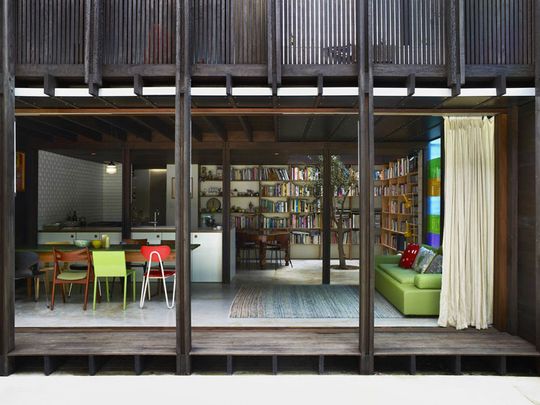
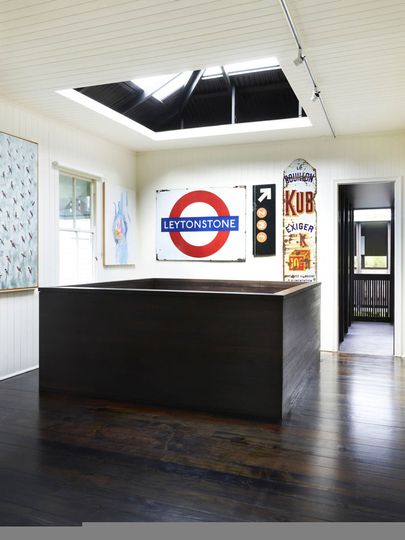
Light Gallery: The gallery draws light in from a skylight. An open void brings light downstairs for the tree below.
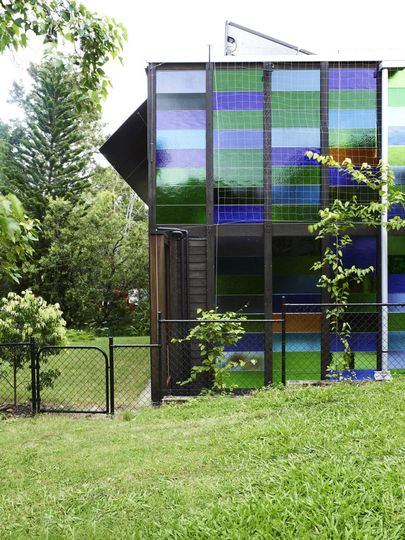
Natural Privacy: Wire mesh will eventually host a lush creeper to give the shower room dappled shade.
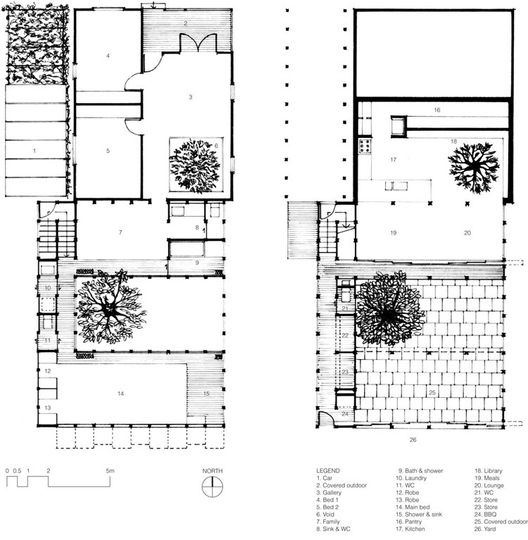
Open Plan: In plan you can see just how open to the outdoors this renovation is. Where walls and windows might normally be, Raven Street House uses curtains, shutters or colored glass to create a home that is unexpected and intriguing.
Living In Touch With the Environment
When you have a stunning warm climate like Brisbane's it's a crime that so few houses take advantage of it.
Instead of locking this house down and attempting to moderate the temperature with air-conditioning, James Russell Architect has opened it up to the environment. The openness of the structure is perfectly suited to encouraging cooling breezes, while shutters and curtains enable the flexibility to adapt the environment when necessary. Sure, this type of design takes more thought, but the outcome is a home that feels good to live in. And that is worth the energy.