Last renovated in the 1970s, this graceful one-hundred-year-old Queenslander had been home to this growing family for many years, but they were starting to outgrow it. Faced with the option of moving or renovating their home for the future, they decided to stay put and create the home in the neighbourhood they love by renovating their Queenslander...
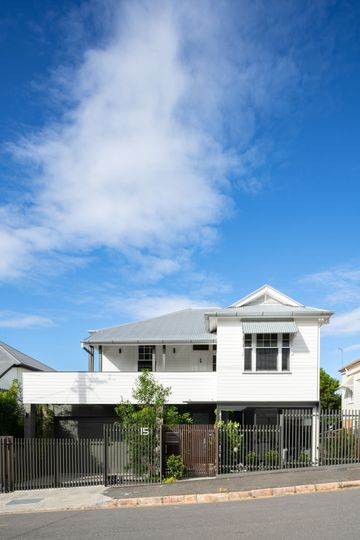
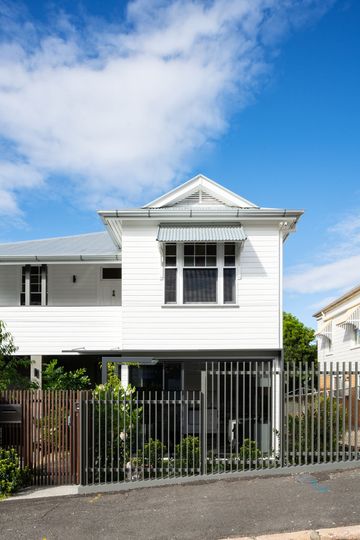
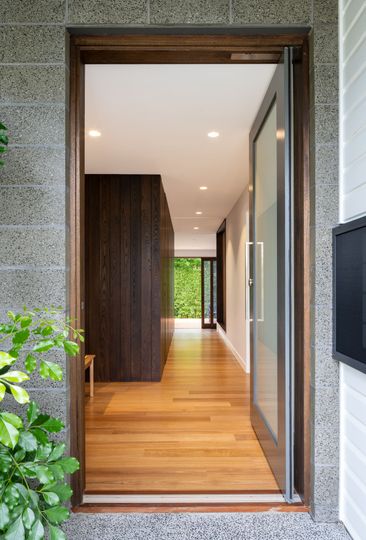
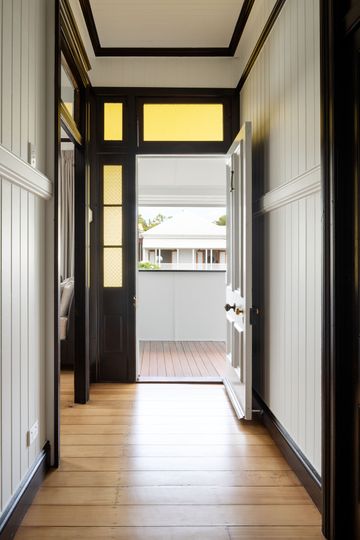
Studio 15b decided to lift the existing house to create additional living space underneath without taking over the backyard too much, a clever solution for Queenslander renovations. The original front door now leads to a beautiful deck, while a bright, modern interior is tucked underneath.
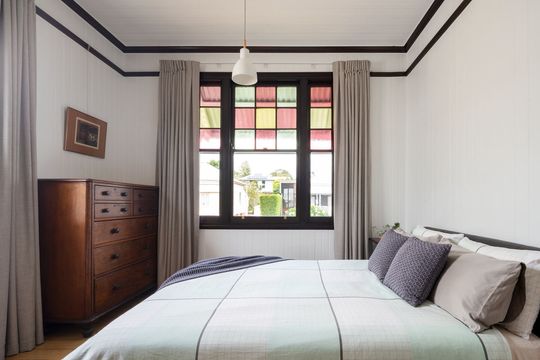
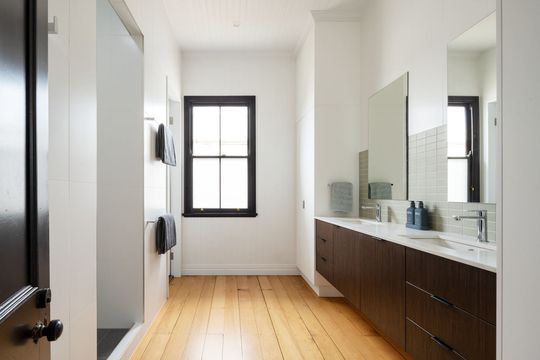
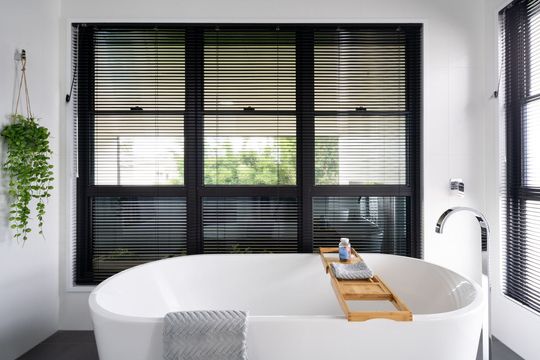
"One of the main goal", explains architect Allison Smith, "was to design the home in a way that did not create the feeling of two separate houses - old and new." The original parts of the home and the new parts would have to merge together effortlessly. One way to achieve this was by looking at the features of the original home for inspiration for the new design. The existing house had dark stained timber windows, doors and trims.
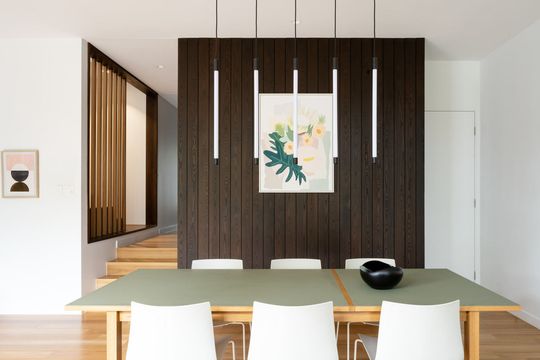
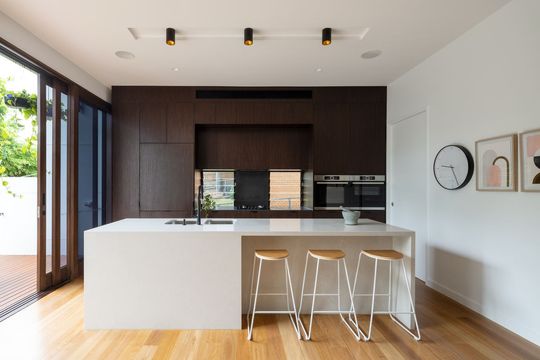
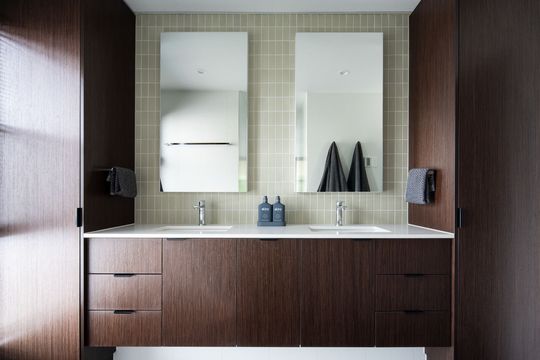
Using this as a starting off point, the architect created a timber feature wall with the same dark stain which draws visitors through the home. Dark stairs and joinery throughout the home also help to tie everything together into a cohesive whole. The idea of weaving darker elements throughout the home to stitch together old and new even continues outside with a COLORBOND steel capping trimming the rear facade like a black ribbon, lending the Queenslander its new name, Black Ribbon House.
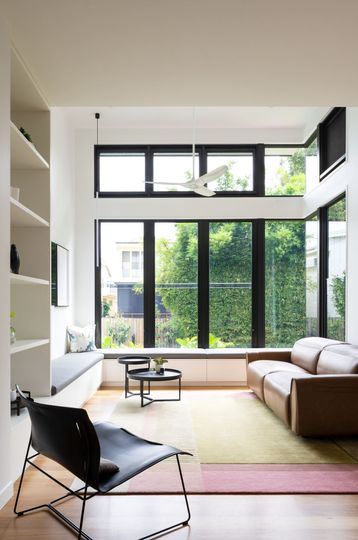
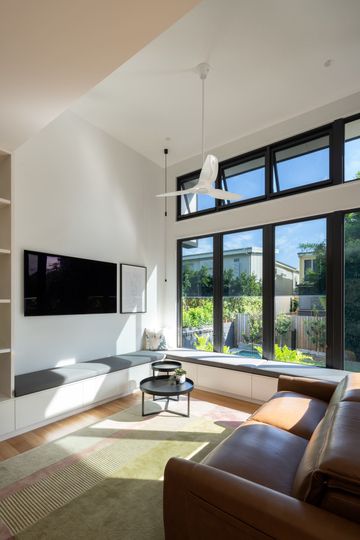
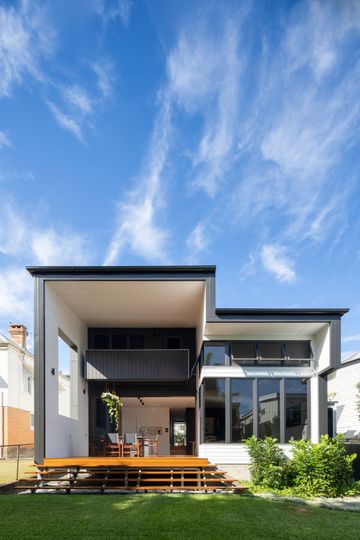
The design takes advantage of the natural slope of the land to address a flood overlay and create dramatic high ceilings over the kitchen, dining and living areas. The slope means the ground floor could be stepped down to create 4.2 metre-high ceilings in the living room. Combined with a striking wall of glass overlooking the garden and pool, the living area feels bright, spacious and surrounded by lush greenery. Similarly, a double-height volume over the outdoor living area creates a dramatic sense of space, an outdoor room, without feeling boxed in.
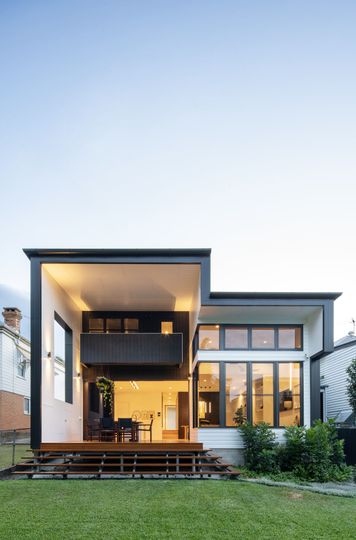
The careful, considered renovation of this grand old Queenslander has created the perfect home for this growing family to enjoy for many years to come. Why uproot and move when a well-designed renovation could achieve all you've ever wanted in your current neighbourhood!
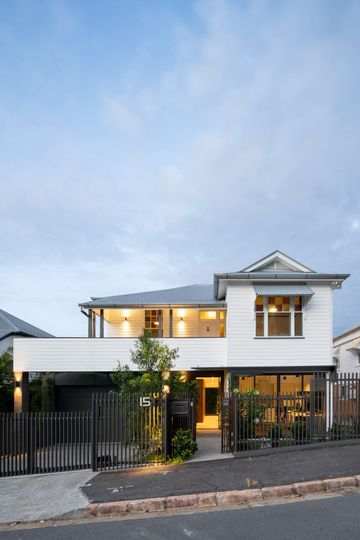
Note: We know you love to see a floor plan with your lunchboxes, but unfortunately the floor plan for this project is unavailable for publication at the owners' request.