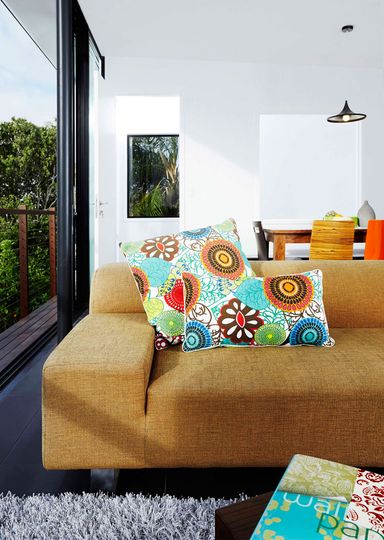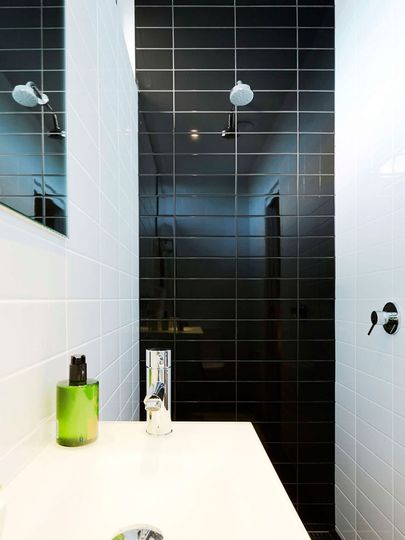This project seeks to re-conceptualise contemporary inner-city living. Like most capital cities in Australia, Brisbane recognises that urban sprawl is not the solution to cater for the rapid growth of its population. Searching for a sustainable solution to this issue, Refresh Architecture has developed a model for 'infill-developments' that sensitively increases density of urban areas. This model has been branded "my gardenhouse". Such infill-developments inhabit often-unused urban spaces, and through utilising existing infrastructure, makes them highly sustainable.
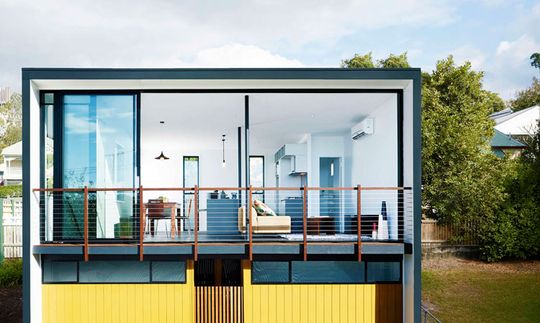
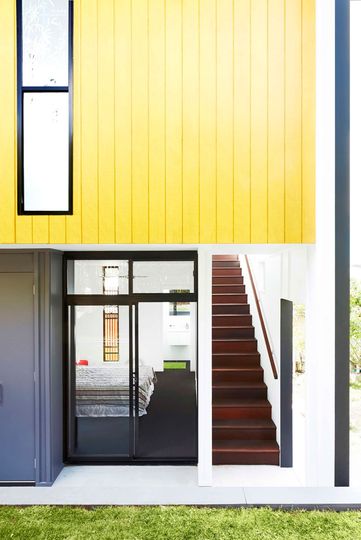
Hereston Gardenhouse
The Herston Gardenhouse is one of these projects where a clever concept has transformed an inner-city house into either two separate dwellings or a multi-generation house.
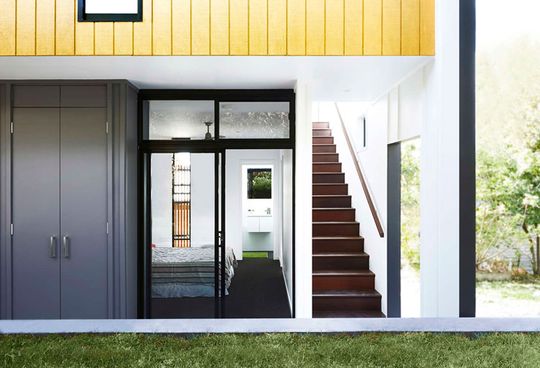
Upside Down House
Because of the uphill sloping site and an inclination of nearly 5 metres towards the rear boundary, this project adopts an unconventional strategy of positioning bedrooms on the ground floor and living areas on the upper floor. This configuration provides a fantastic outlook for all living areas, while also maintaining privacy for the existing house and retaining the neighbour's aspect.
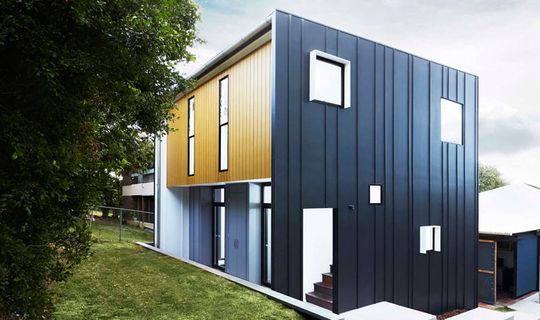
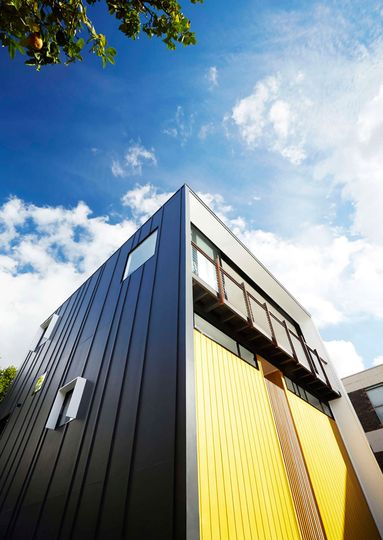
Planning
The spaces of the house are structured through an S-shaped section, which creates south-facing private yards for both bedrooms on the ground floor, and a north-facing living room on the upper floor, positioned to compliment the aspect. The design uses a large sliding door, in place of a deck, to open the entire northern side of the upper-floor living, thus opening the entire room and transforming it into an outdoor space, when opened.
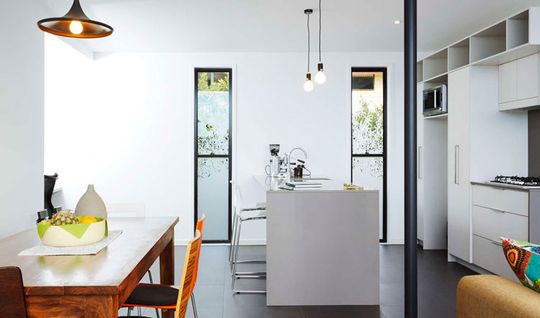
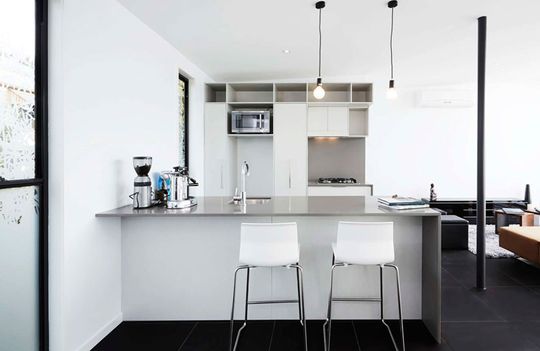
Sustainablity
Sustainability was a very important focus throughout this project. Apart from the sustainability using established city infrastructure, the construction also aims to be as sustainable as possible. Key considerations were:
- The very compact floor plan
- Passive solar design
- Minimising earthworks
- Use of building materials with sustainable credentials
