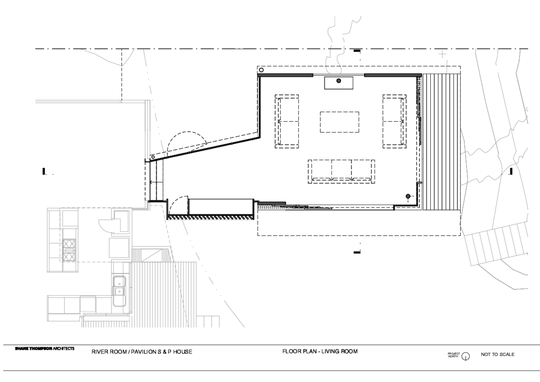Tucked in the garden next to the Brisbane River in Bulimba, this pavilion creates a beautiful new living space with a view that's hard to beat...
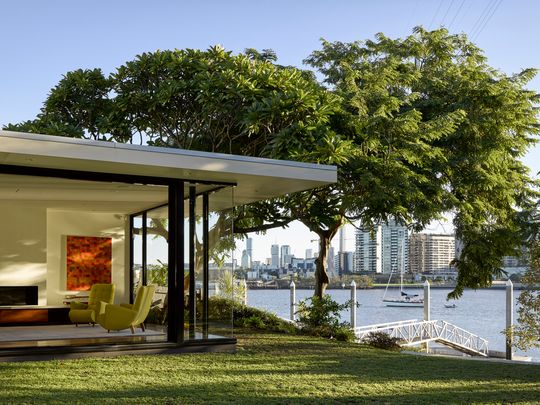
More than 10 years ago, Shane Thompson Architects designed the existing home for the same client. As their lifestyle matured, the owners decided they wanted to be closer to the river and the views.
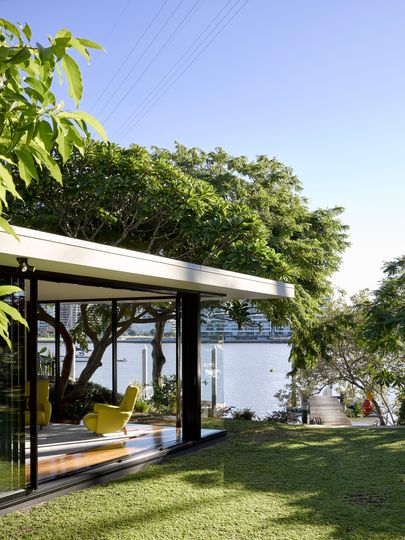
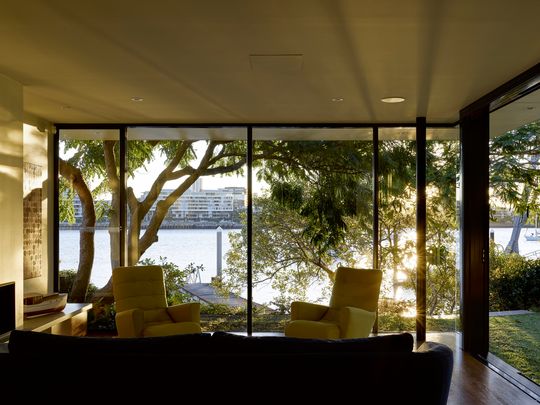
While the riverside location of River Room is superb, the downside is it's exposed to extreme western sun in summer which is exacerbated by reflected glare from the river. The design of the pavilion helps to overcome this with large roof overhangs and by using the existing established vegetation for shade.
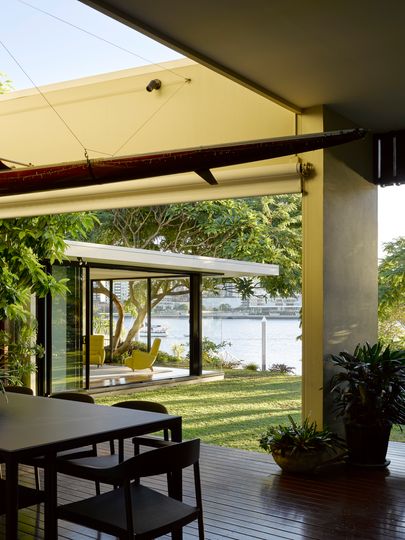
Hugging the southern boundary of the block, the pavilion is also able to take in views of the generous garden to the north.
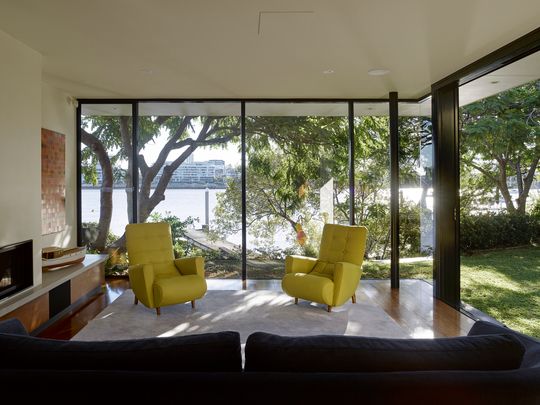
The new pavilion is designed as a quiet sitting area, informal entertaining space and occasional work area.
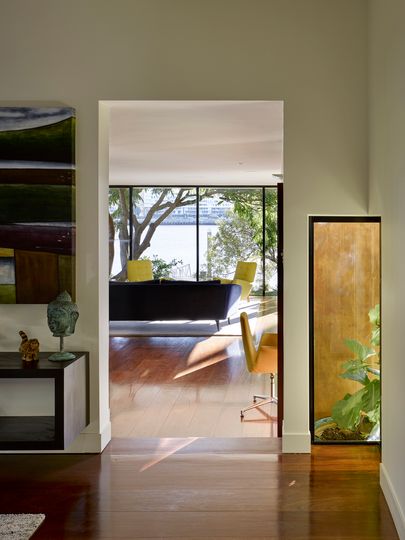
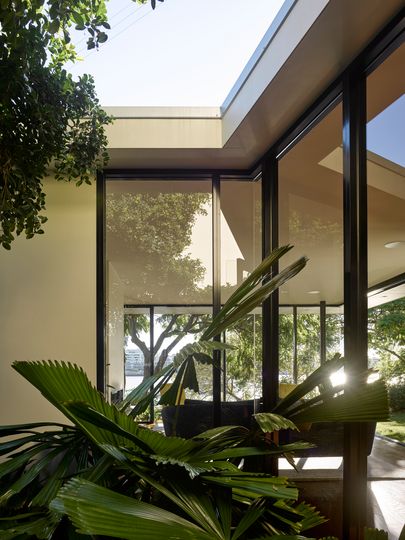
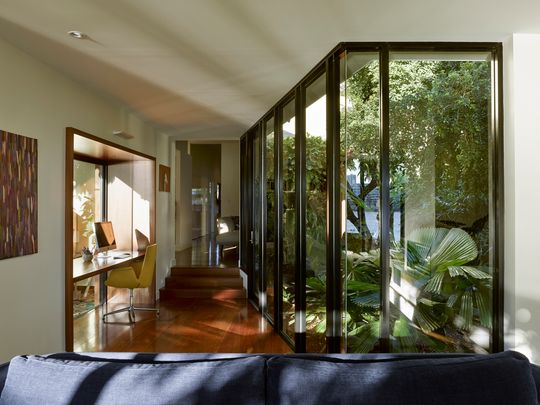
It is set down three steps from the original home and connected via a glazed link which creates a lush courtyard from the existing garden. The link is angled slightly, helping to expand the view as you move closer to the river.
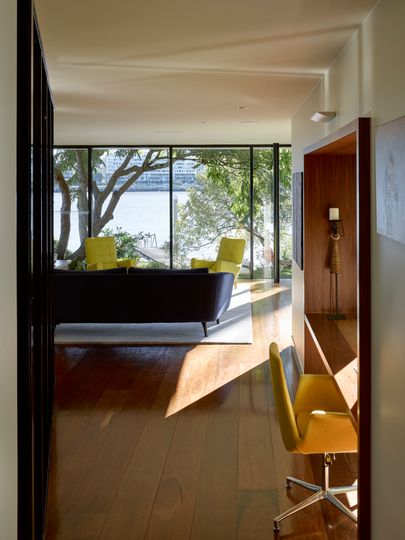
A study area is tucked along the north side of the link, creating the perfect nook for work.
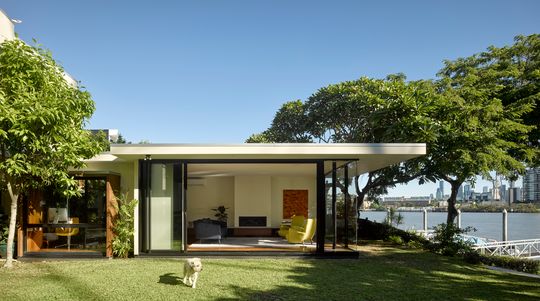
Sliding glass doors allow the north and west sides of the pavilion to stack away, creating a shaded space completely open to the outdoors. While in cooler winter months, a fireplace creates a cozy retreat.
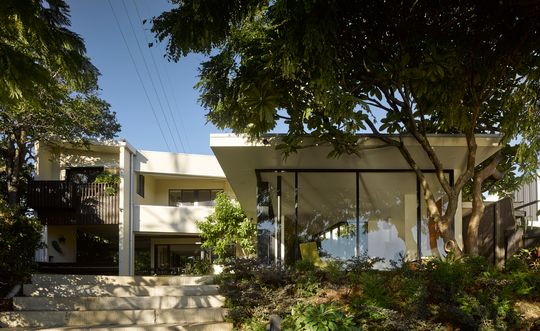
Designed to fit in with the original home, the pavilion uses the same materials, painted fibre cement sheeting and black aluminium-framed glazing. It sits low and light on the site so it doesn't overwhelm the garden or restrict the views from the upper level of the home.
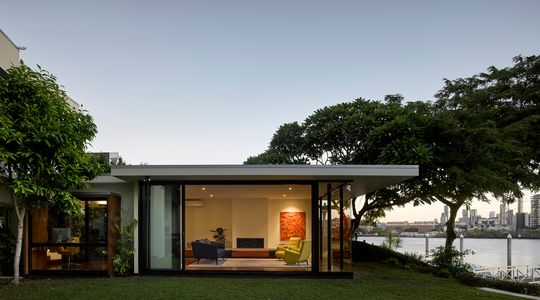
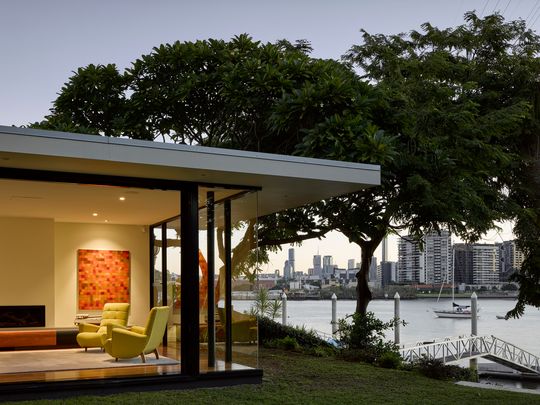
Despite its compact size, River Room offers a beautiful, relaxed space to enjoy the garden and views.
