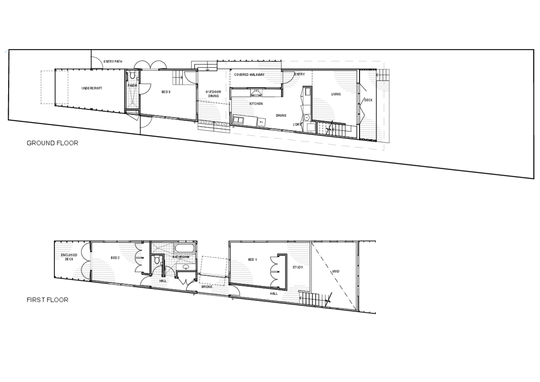With an extremely narrow 5.5 metre-wide site and a west-facing street frontage overlooking a railway line, designers Toussaint and Volz where hard-pressed to design a comfortable family home on this challenging Brisbane site. One design move helped the designers overcome these challenges to create a comfortable and flexible family home.
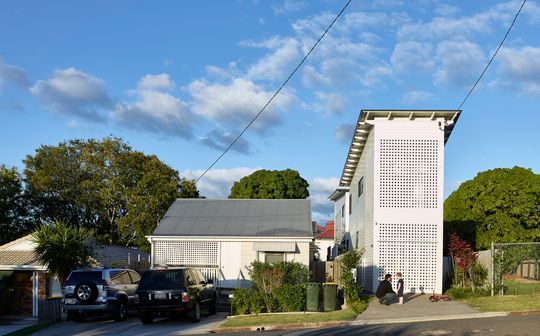
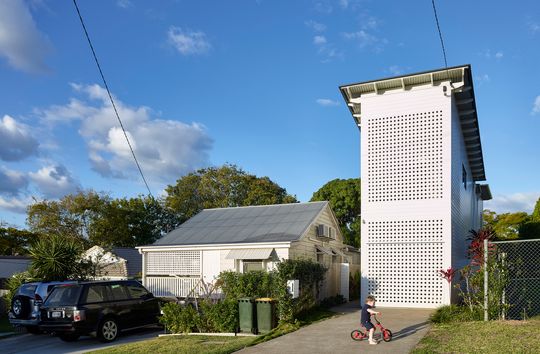
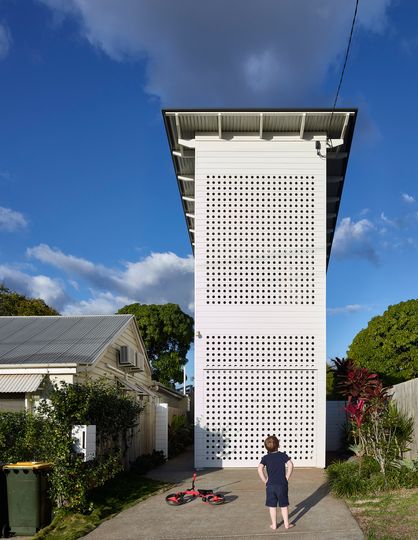
Two Pavilions, as the name suggests, is a home split in two. "The decision to split the house into two pavilions was driven by two factors", explain the designers. "One was to create a courtyard that provided daylight and natural ventilation while still acoustically sheltering the house from the adjacent railway line. The second reason was to allow for flexible arrangements of habitation; being that the house can be occupied as a single detached, three bedroom dwelling, or as a two bedroom house with a self-contained bedsit. This created a house that could be occupied by a multi-generational family, provide rental income, incorporate a home office, or a second living area."
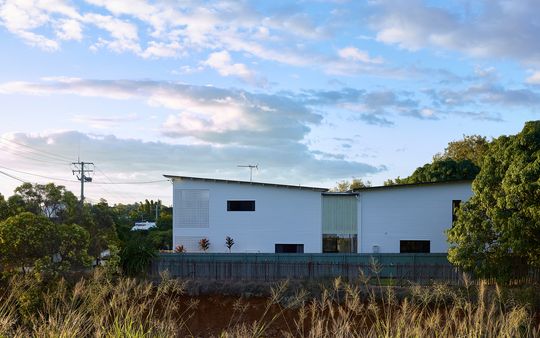
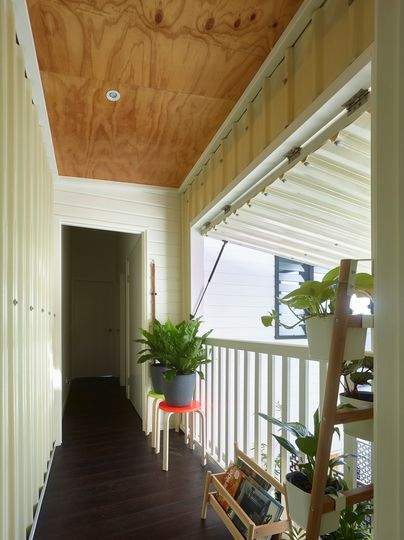
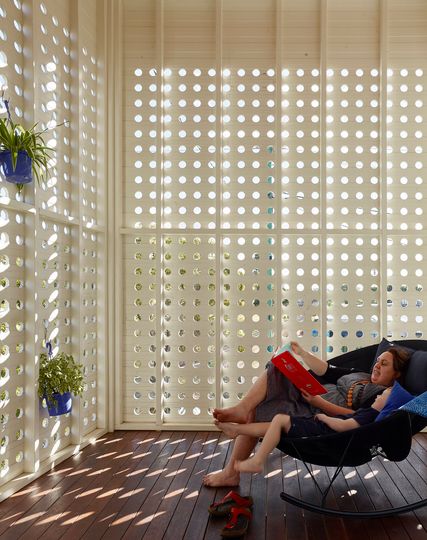
So in one move, the designers created a home with maximum flexibility and solved the challenges of living on such a narrow site. The home is clad in timber screen which appears to be latticework from a distance, mimicking a popular material in Brisbane's sub-tropical climate. On closer inspection, the screens, on the east and west of the house, are actually CNC routed timber, with circles cutout to let in dappled light and breezes, without sacrificing privacy. "Materials were also chosen to minimise trades to save cost and environmental impact", explain the designers.
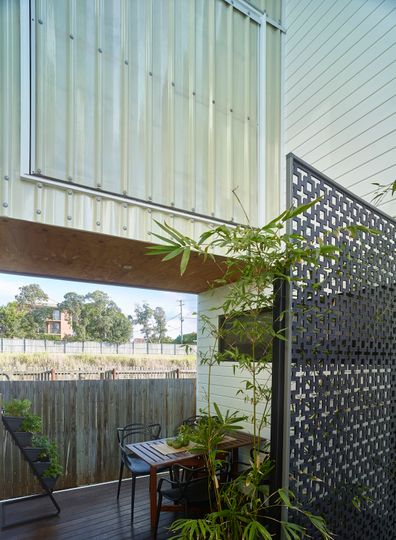
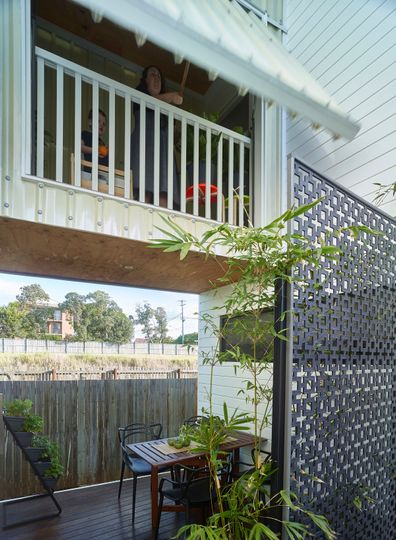
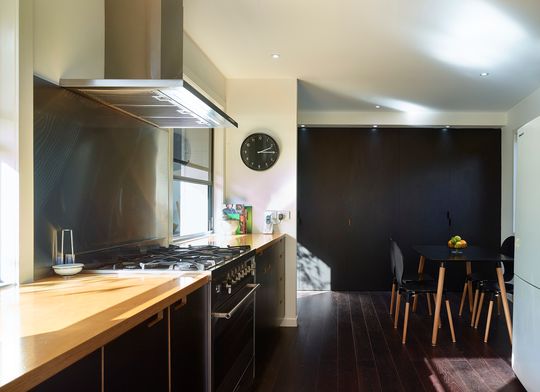
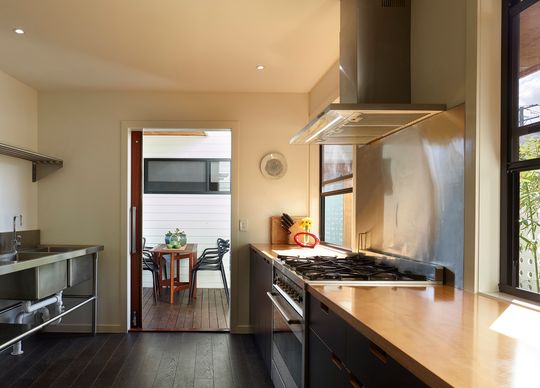
A central courtyard connects the two pavilions, letting light and breezes into the home. The courtyard also creates an important and functional space that is used as an outdoor eating area. The kitchen opens onto the courtyard space, to make outdoor eating and entertaining a breeze (literally).
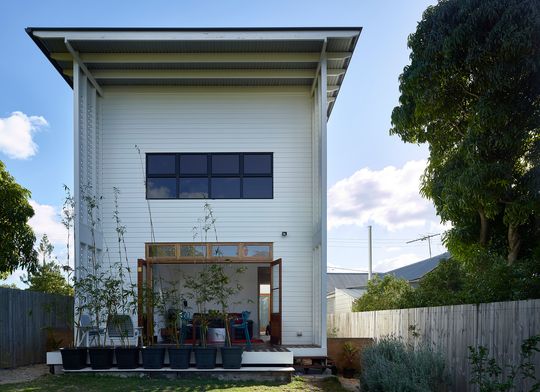
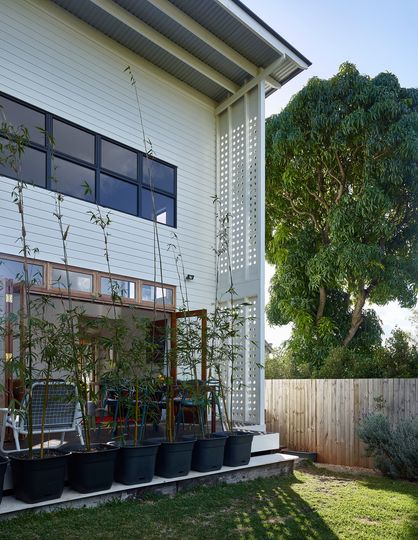
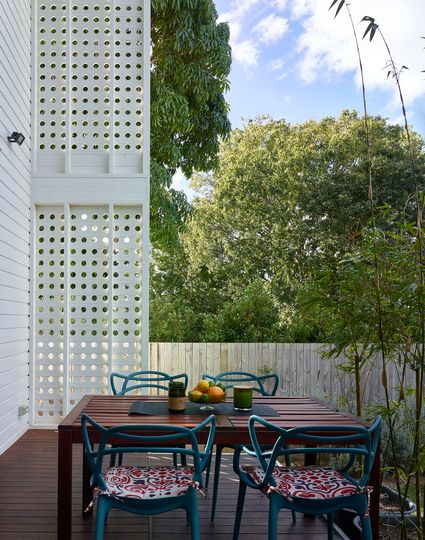
The main living area is towards the back of the home and opens onto the backyard to capture cooling south-easterly breezes.
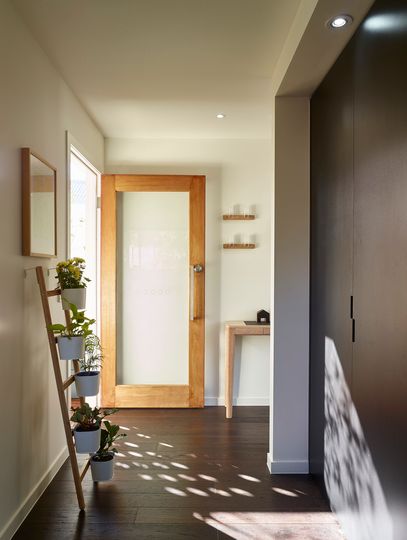
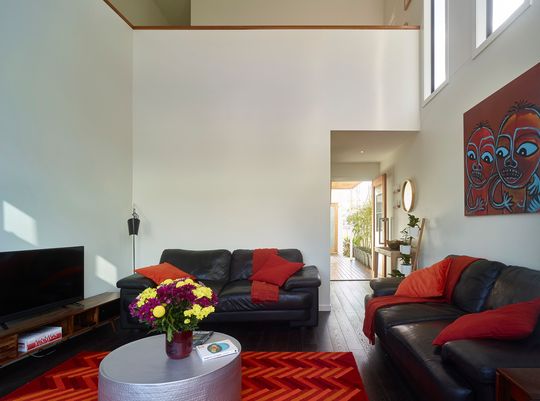
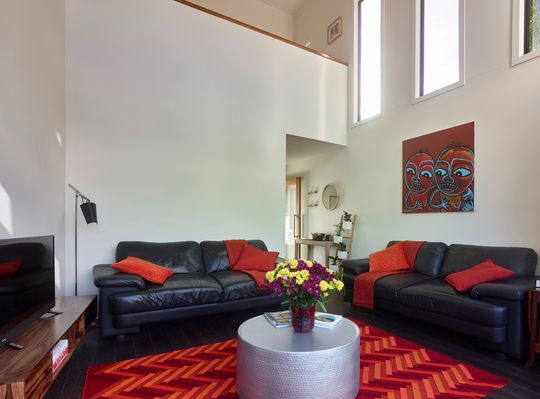
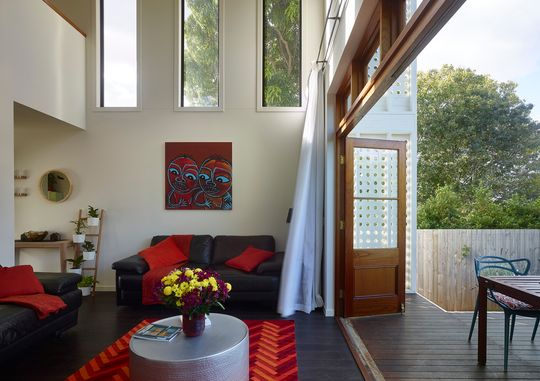
Inside, the designers point out, "joinery units were designed to be freestanding plywood pieces to ensure that they could be re-used in the future."
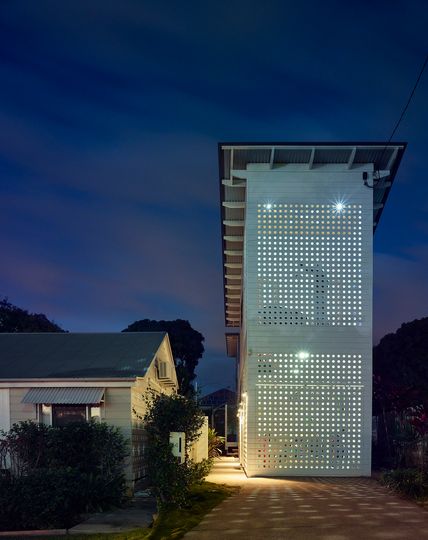
With a small footprint, Two Pavilions House provides a variety of living spaces that can be rearranged based on how the home is being used. This has the potential to change over time, making the design livable and flexible in spite of the challenging site. Developing creative solutions to challenging sites is one way we can get more density in our cities, while also creating affordable housing by reducing the 'left-over' spaces.
