Any renovation is an opportunity to retain what you love about your home and improve what isn't working. But when you've lived in a house for a long time, it can be difficult to articulate exactly what you love about your house. Luckily for Shaun Lockyer Architects, his clients at Mountford Road in Brisbane had a clear idea of what they needed from a new addition, and what they wanted to retain from their existing home.
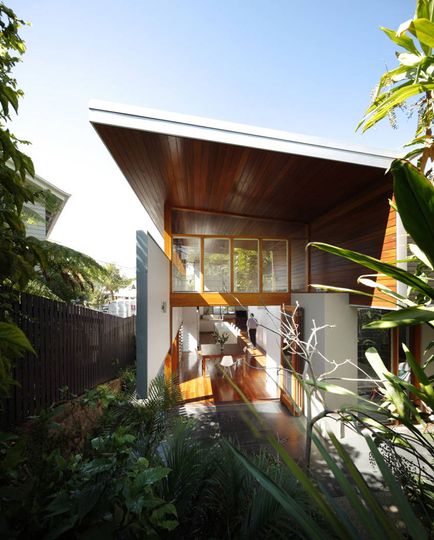
Small But Dramatic
Mountford Road is a small addition in terms of footprint (just 42 m2) but what adds in terms of light, volume, ventilation and connection to the garden is dramatic…
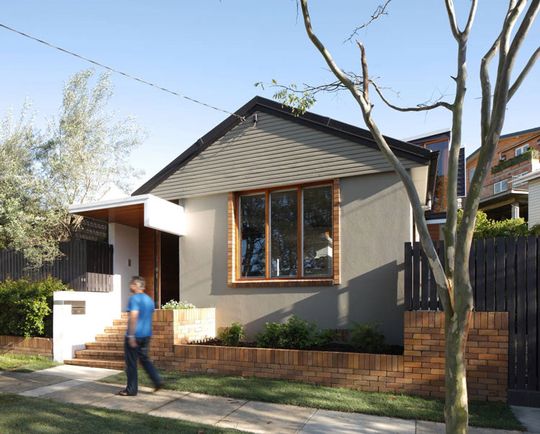
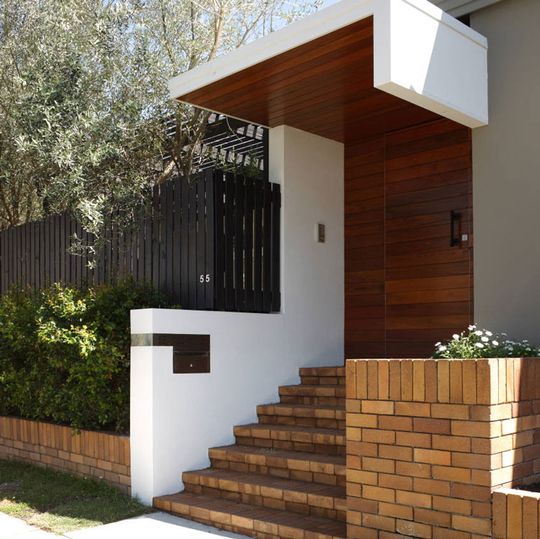
Bell Brothers Home
The original home is a 1950’s post war house designed by the Bell Brothers -- a famous Brisbane family renowned for their furniture. The house was well built, prioritizing quality over sheer space.
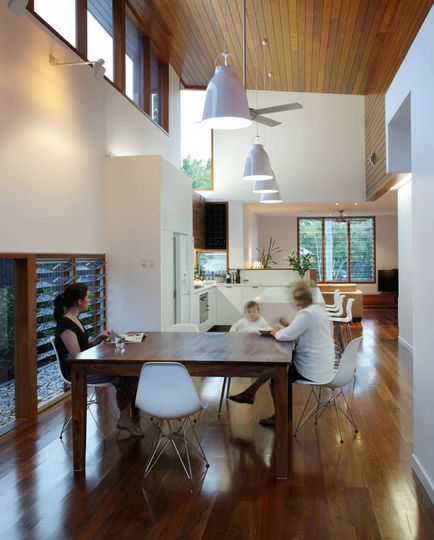
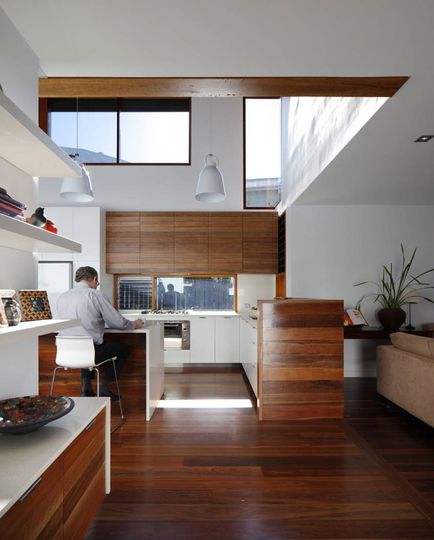
A Generational House
The same family have lived in this house for years -- raising their children here and adding a couple of small extensions over that time. Recently retired and with a growing hoard of grandchildren, their needs changed once again and they asked Shaun Lockyer Architects to reconfigure and expand their beloved home for daytime living (with space for the grandkids).
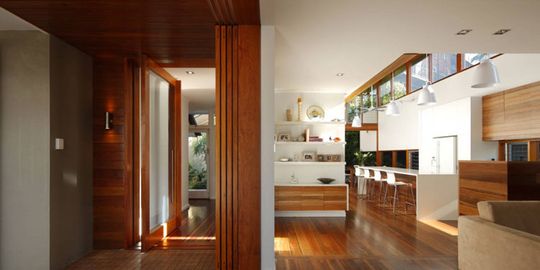
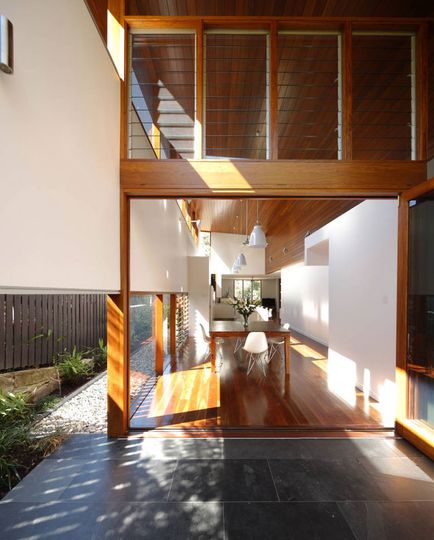
Living Pod
A new living 'pod' was added to the house. With a small footprint but high ceilings, the pod grabs light from the North, encourages natural ventilation (thanks to louver windows) and creates a dramatic living space that connects to the established rear garden.
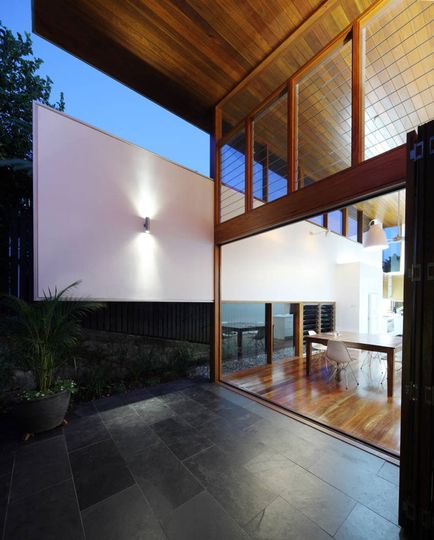
Double-Height Pressure Realease
The living pod is designed as a double height, timber clad, extruded space. Punctuated by high and low north windows, it offers controlled views and free access to light and sun. The unusual placement of windows offers protection and privacy from a proposed neighboring extension. The extension's rear wall forms an aperture to a pre-existing established garden court, forming a rich but calm backdrop to the minimal space. The new, double height space provides a dramatic contrast to the existing low ceiling heights -- acting as a pressure release for the home.
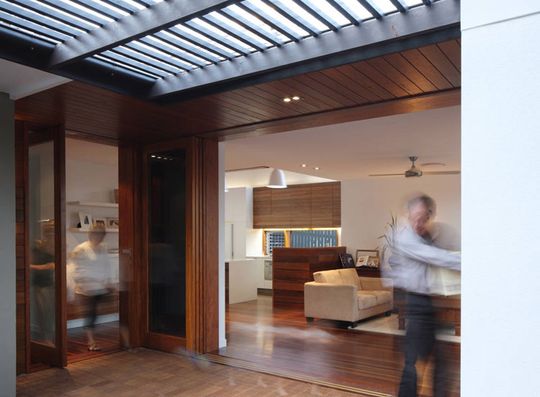
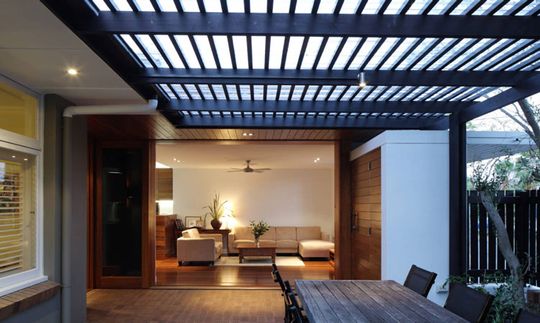
Private Rihad
A slight reconfiguration of the other spaces in the house means a lounge area opens onto both the living 'pod' and onto a south-facing courtyard -- a favorite spot for the owners to sit on warm Brisbane evenings. The redesigned entryway provides controlled, private and secure entry into the 'rihad' or private courtyard via a redesigned entry (albeit in the original location).
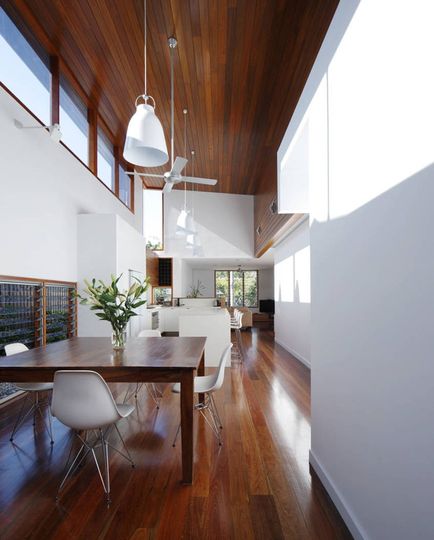
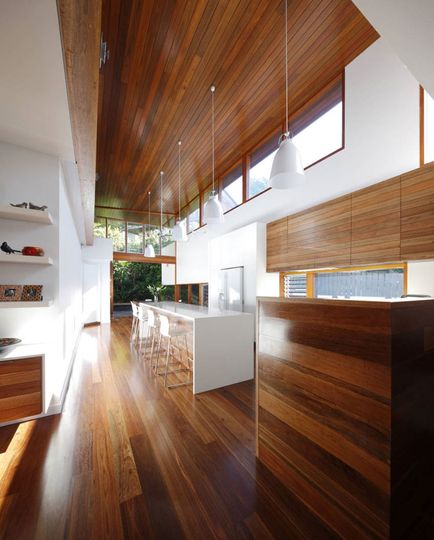
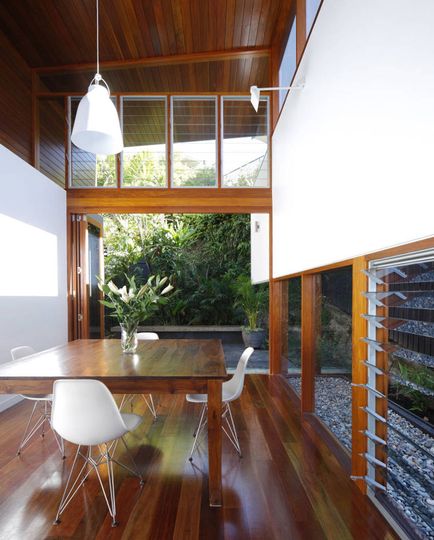
Complimentary Materials
New materials used in the project compliment the existing brick and timber home. The new pod is clad in weatherboards which are distinctly different to the existing weatherboards -- defining what is old and what is new. The extensive use of timber internally is a contemporary touch which draws a connection with the Bell Brother's fine craftsmanship.
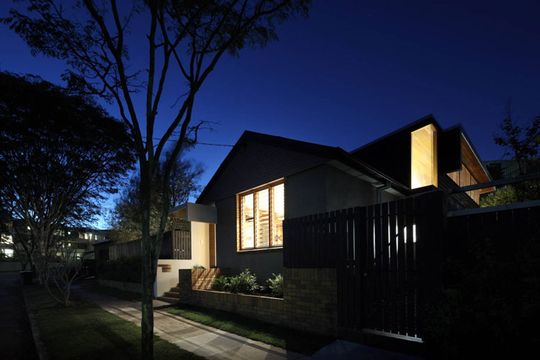
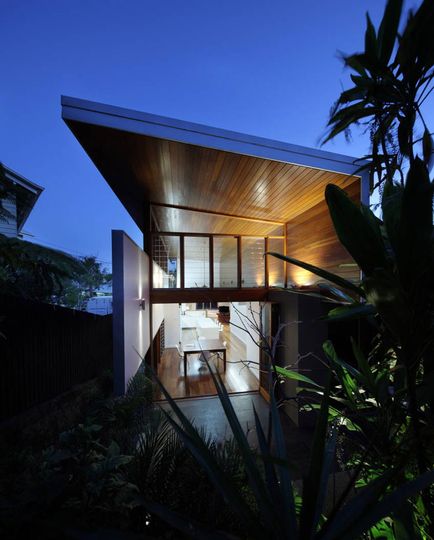
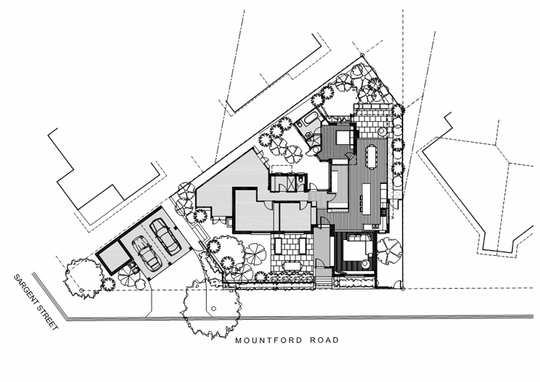
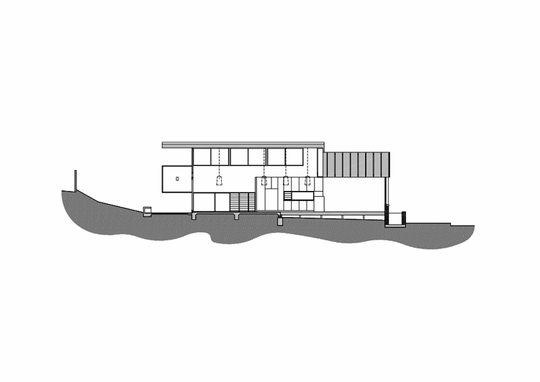
Small but Intimate Project
"This is a small project but an intimate one. The outcome is a reflection of the client’s life, interests and passion. It is a house designed for family to gather, grand kids to play and friends to visit. The architecture is there to serve life's greater needs and the outcome is reward for the client's hard work throughout the process and more broadly, their lives. There is a real sense of joy within this project that we hope will resonate with all who should experience it for themselves." -- Shaun Lockyer Architects