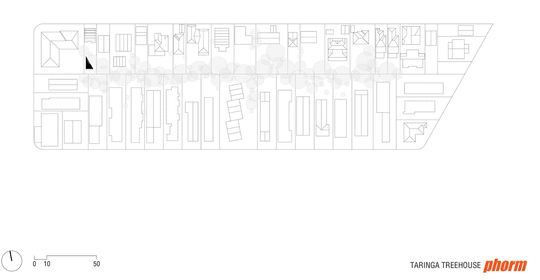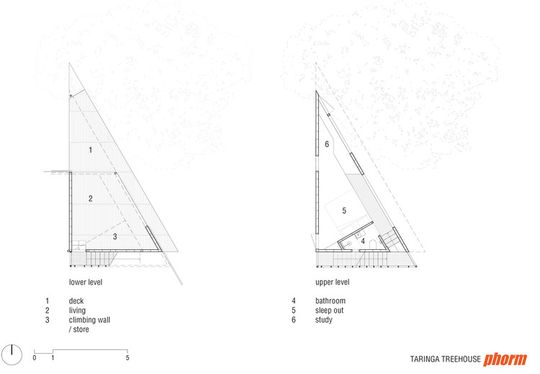At the bottom of this Brisbane garden is a curious wedge-shaped building which acts as a break-out space and guest bedroom for the original home. Far from your ordinary addition, this treehouse-like structure is packed full of fun and encourages the family and visitors alike to better utilise the backyard...
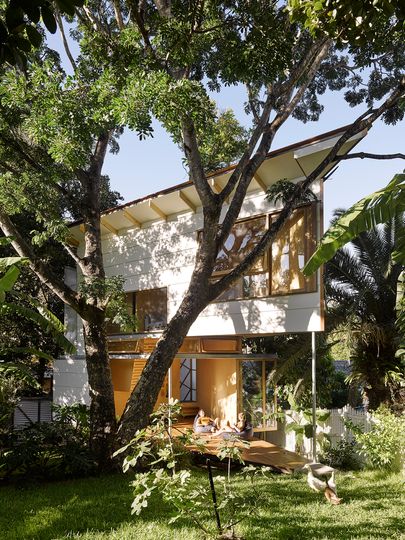
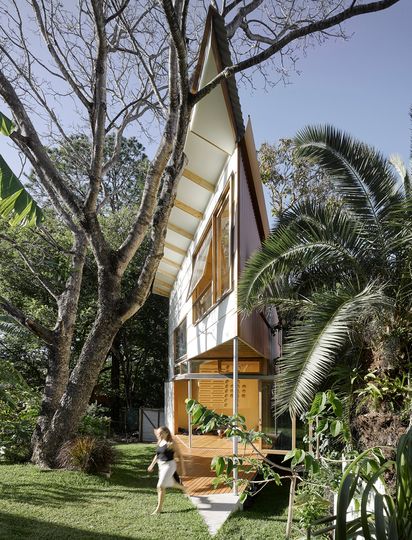
A typical extension was out of the question due to a large, beautiful tree growing in the middle of the backyard. This created a challenge for Phorm Architecture and Design, but also offered a great opportunity to embrace the tree and engage with the backyard. The solution was to both address and avoid the majestic tree with a right-angled triangle plan - the Taringa Treehouse.
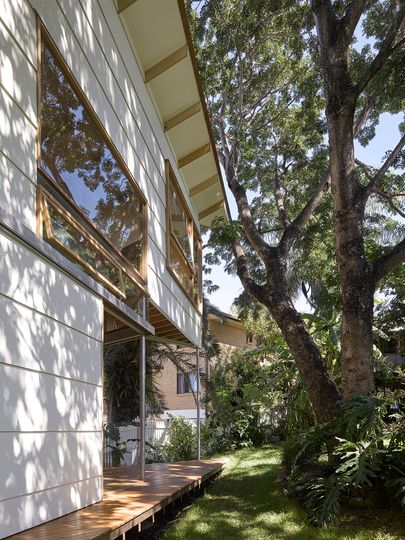
"Brisbane is a verdant, subtropical, suburban place. House lots are typically long and thin. Traditional timber and tin houses (Queenslanders) politely occupy the street edge and create largely unoccupied spaces at the rear. These ‘backyards’ tend to be overgrown, unruly spaces and are the domain of children and makeshift structures. The treehouse is devised as an invitation to visit and engage with this distinct yet typically unchartered territory." - Phorm Architecture and Design
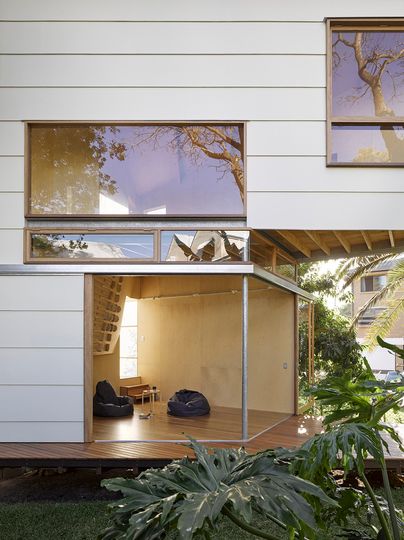
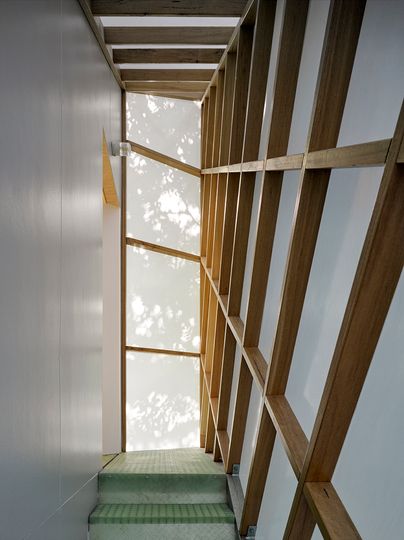
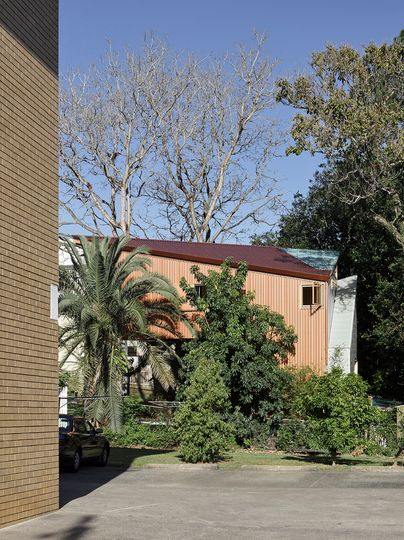
The long side of the triangular building is angled to accommodate the tree. A reinterpretation of weatherboards reference the original home, and also emphasise the shadow play of the tree. On the short side, the stair is tucked into the surrounding tree's canopy, casting dappled shade and patterns onto translucent panels. The third elevation cops the heat of the west sun and is visible from the street, its unusual form hinting at the unorthodox extension to a curious public.
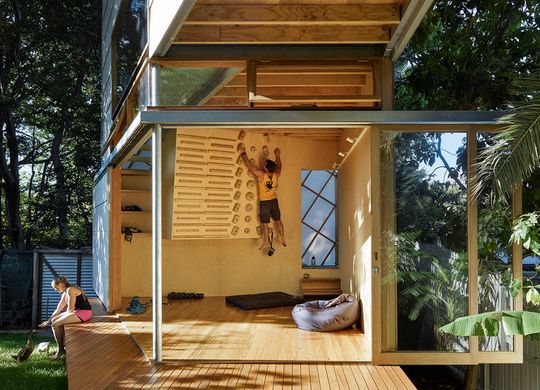
The treehouse's wedge shape guarantees privacy for (and from) the side and rear neighbours while creating shade and shelter. Its careful placement at the bottom of the backyard creates a courtyard between itself and the house, with the tree as a centrepiece. This has the effect of expanding both house and treehouse by blurring the boundaries between indoors and out.
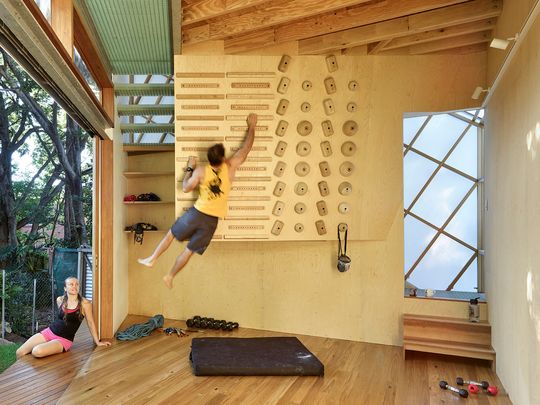
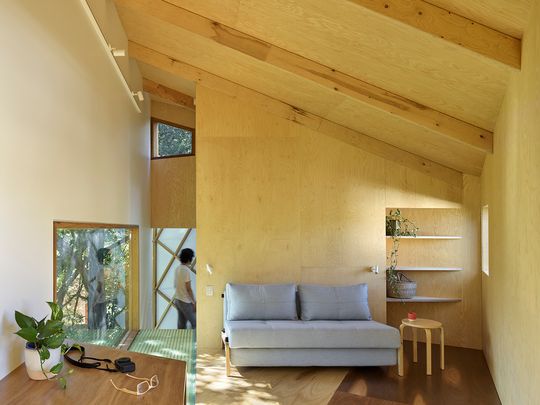
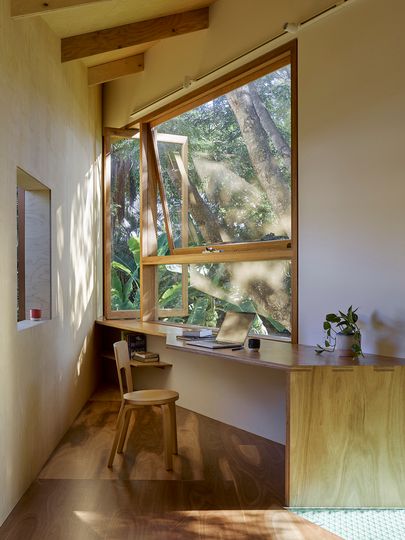
Inside the treehouse is a series of informal spaces. External walls slide open, dissolving the downstairs living space into the landscape. A verandah platform for sitting and a rock climbing wall (are we spotting a trend?) are the only prescribed spaces in this downstairs area, leaving its use open for the flexibility. Upstairs is a loft space with bedroom, study and bathroom, the perfect studio space, teenagers retreat or guest bedroom. It's such a fun, unique space, you could imagine the family arguing over who gets to call the treehouse home.
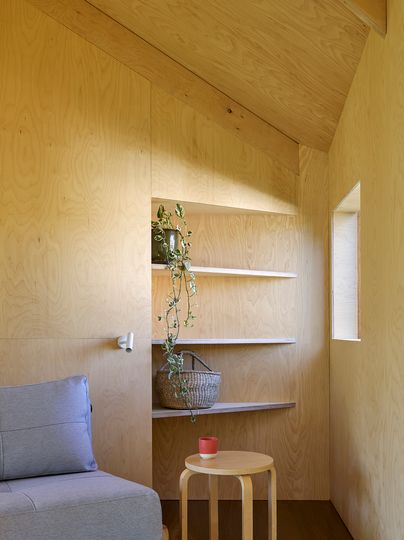
"Many aspects of the Treehouse are informed not from local domestic architecture but rather the playful language and sensibilities of children’s cubby houses which traditionally inhabit this terrain. Whilst refined and keenly executed, the treehouse reflects upon the assemblage of eclectic materials and textures of these naïve structures. More particularly their ability to collect experiences of place and solicit memories." - Phorm Architecture and Design
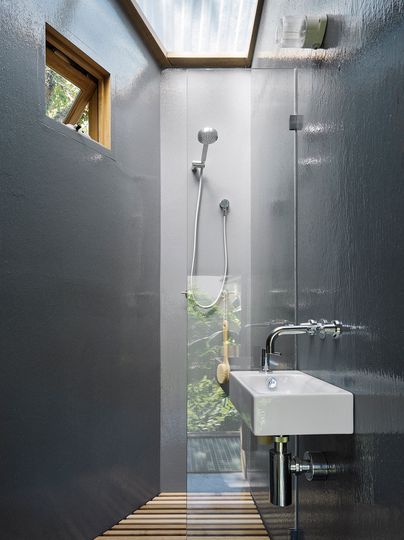
The real magic of Taringa Treehouse is its playful interpretation of the need for additional space. By carefully analysing and respecting the site (and then injecting several bucket loads of creativity), Phorm Architecture and Design have created a space that begs to be explored. Additions don't need to be bland boxes tacked onto the back of the house. They can be fun, adventurous spaces that keep us curious and interested. Just because you're a 30 or 40-something with kids and a mortgage doesn't mean you have to take life (too) seriously...
