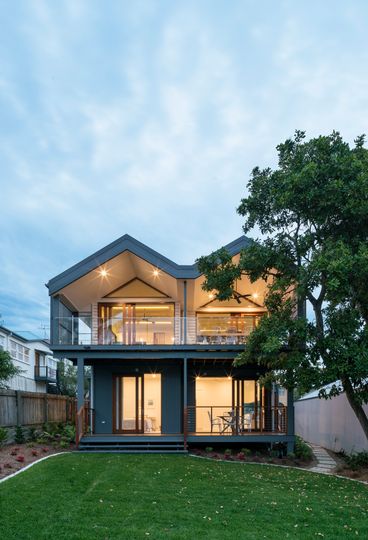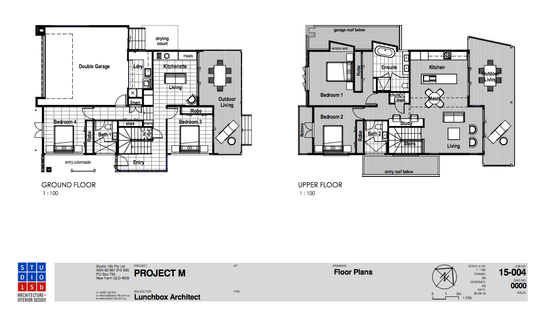Our homes are filled with sentimental value. The strip of carpet where your baby girl took her first unsteady steps, the kitchen bench where friends and family have shared their daily gossip, and the balcony where you've lost count of how many suns you've watched set. This home, built in the 1950s and passed down over the years from generation to generation of the same family, had even more sentimental value attached than the average. So any alteration and addition would have to balance the needs of a modern family with the memories and history of a family very much attached to this place.
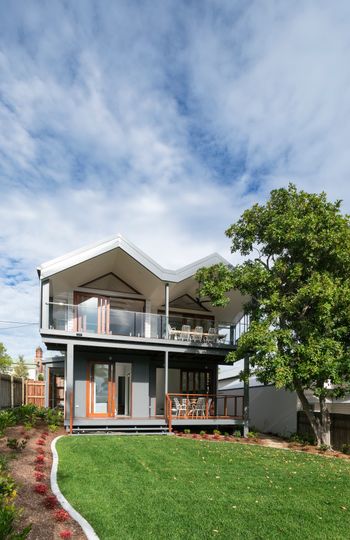
Over the years, this family home had seen a series of ad-hoc alterations which no-longer felt cohesive or functional. The time had come to go back to basics. Architects Studio 15b had to delicately strip back the home, and the decision was made to raise and build-in the undercroft as is typical for many modern Queenslanders.
"This allowed Studio 15b to work with a clean slate which enabled us to re-orientate the spaces to best suit the northern rear aspect."
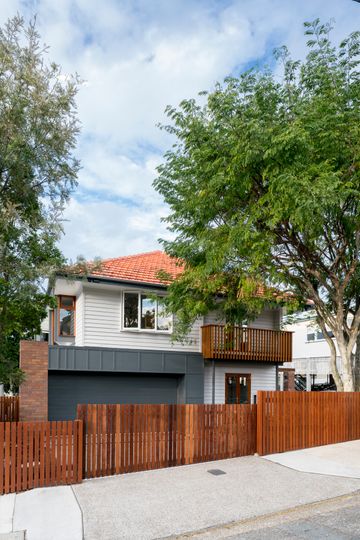
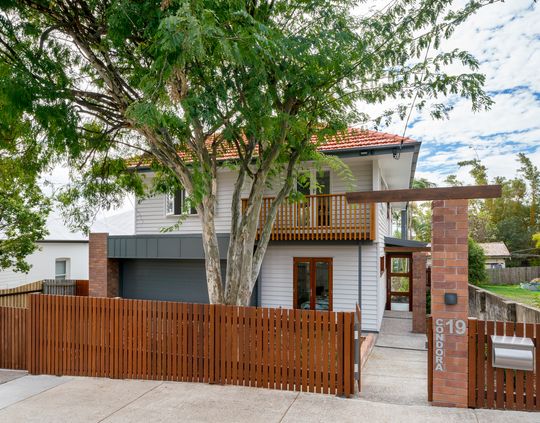
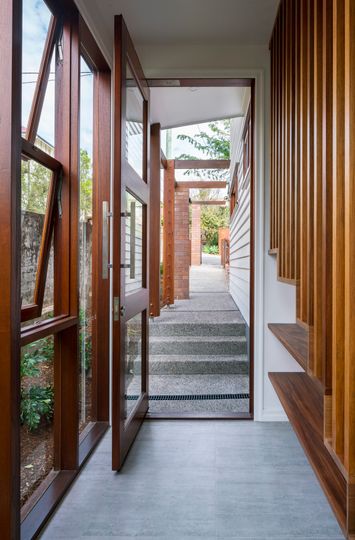
From the street you would barely know anything has changed, it's still the old family home (just a little loftier than before). A glazed entry pod attached to the side of the home is the only significant hint that this is now a home for modern family living. From the entry pod, you're treated to an uninterrupted view through the site to the rear garden.
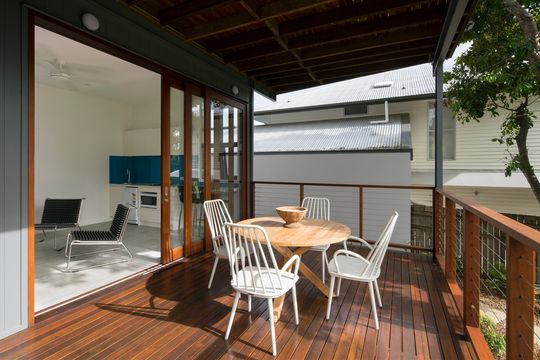
Downstairs in the newly found space, there's a new double garage and laundry. The remainder of the space is designed as a self-contained level for when grandparents visit, making this a truly multi-generational home and celebrating the families shared history. Two bedrooms, a bathroom, and a small living space and kitchenette ensure visiting grandparents feel at home and independent. A split level of 600mm on this lower level allows the design to work with the contours of the site, while also providing generous 3 metre ceilings to the downstairs living area.
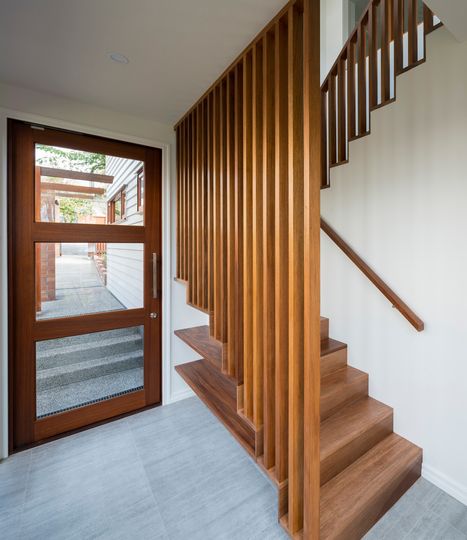
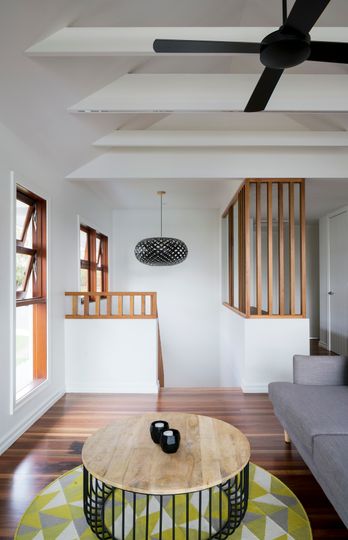
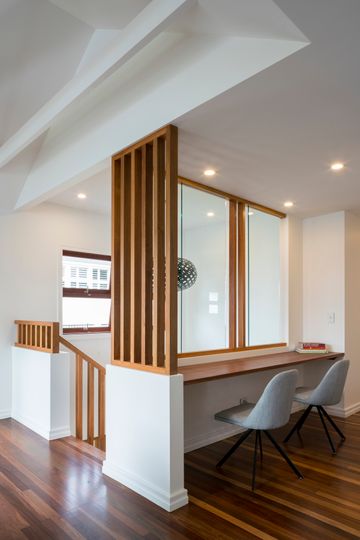
A new beautifully detailed internal stair connects the ground, entry level to the upper main living level.
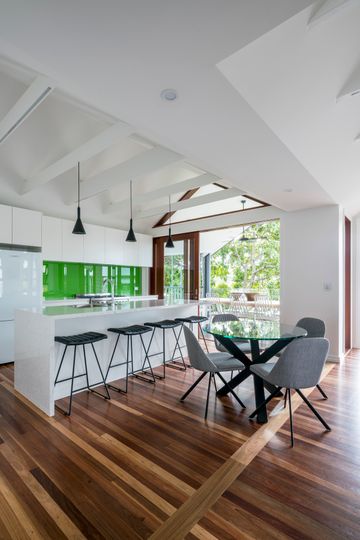
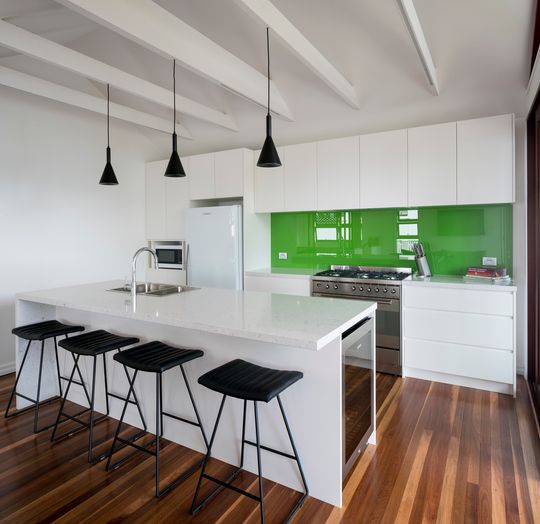
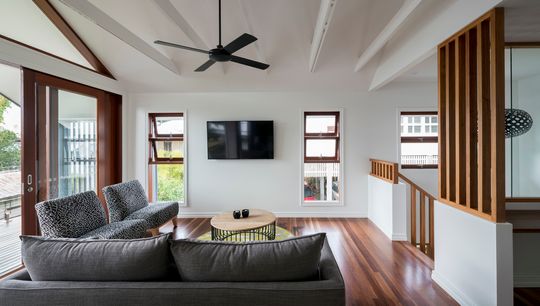
Up the stairs is the main kitchen, living spaces, two more bedrooms, two bathrooms (including one ensuite bathroom and walk-in robe) and a generous deck. The original ceiling over the living spaces on this upper level has been removed to expose the dramatic double gable.
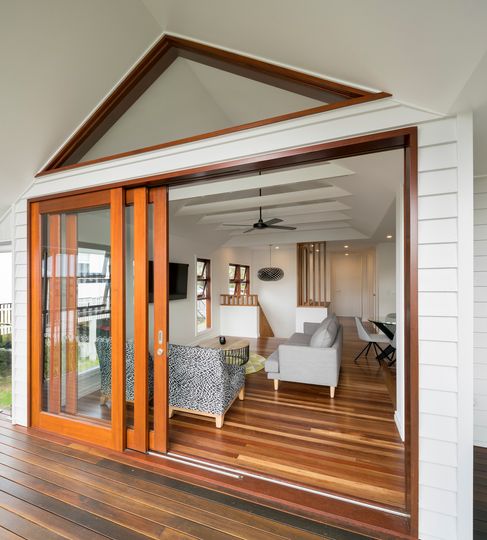
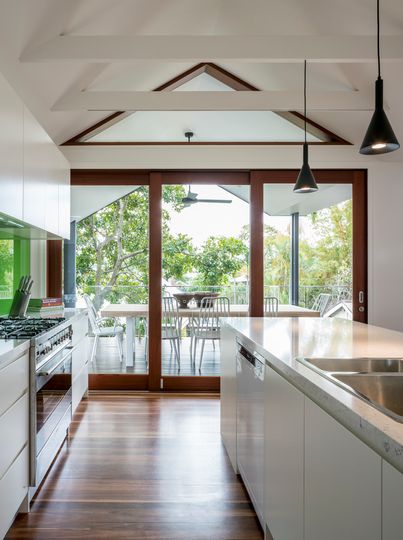
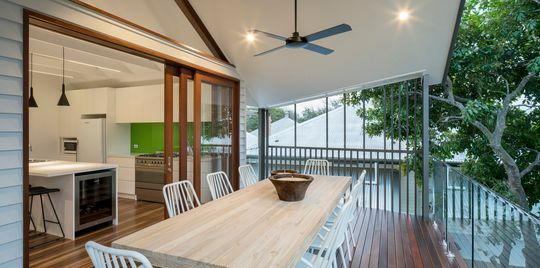
Clerestory windows under the gables let north light and valley views in and highlight the roof's unusual form which give the home its name - Project M.
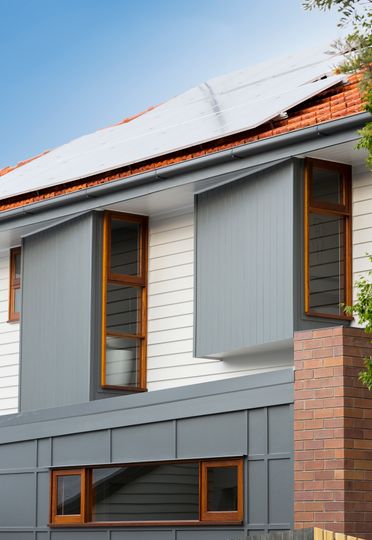
A palette of the existing weatherboards, lightweight cladding and elements of brickwork create a patchwork of external materials which is a reminder of the many layers of additions and alterations this home has seen over the years and retaining the character of a home that has experienced many layers of history.
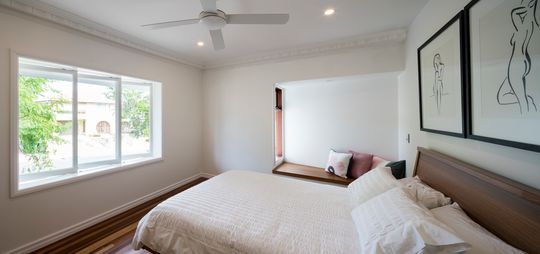
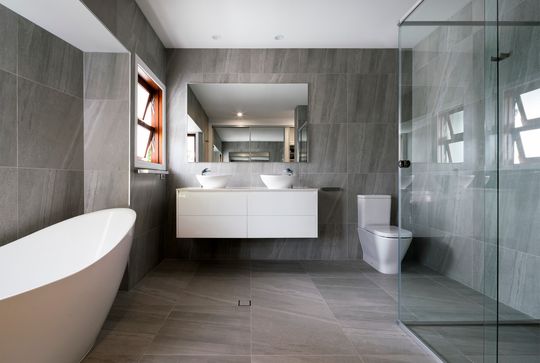
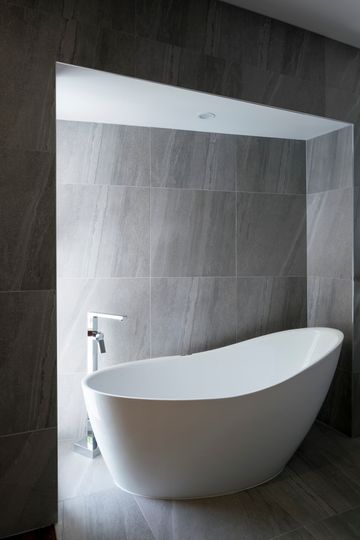
The final result inside and out is a light fresh feel that will serve the current family well into the future.
