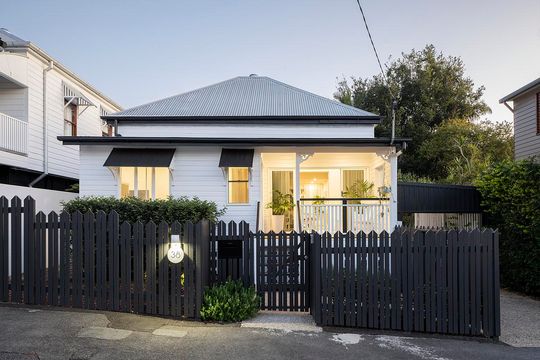A common solution to the requirement for more space with Queenslander style homes is to jack them up an extra metre or two and add an additional level underneath. This is a relatively easy solution because Queenslanders are typically made of lightweight materials and already elevated on stumps. The downside is you're removing two of the major benefits of the Queenslander design: its airflow and its elevation to avoid flooding. It can also be costly. So it's sometimes wise to seek out an alternative...
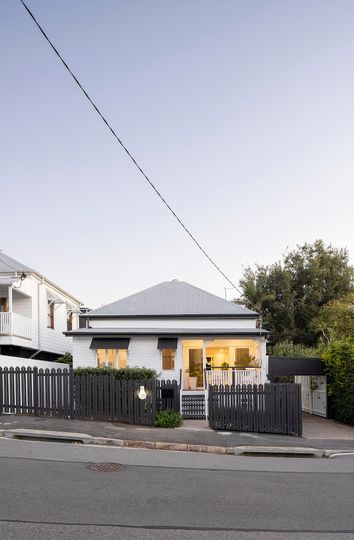
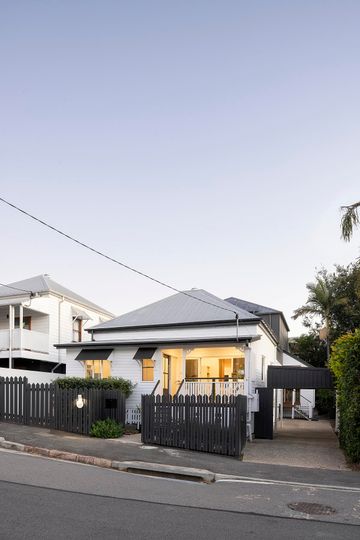
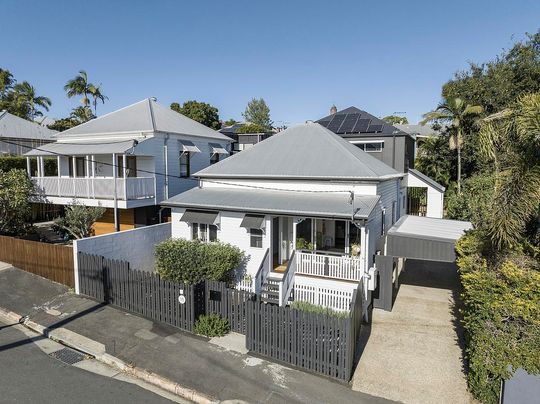
"This original Queenslander cottage was purchased by the client just prior to their first child entering the world", explains the architect, Studio 15B. "They quickly did some small renovations with plans for more major work to happen later. After their second child was born, the time had come for more space and more toilets!"
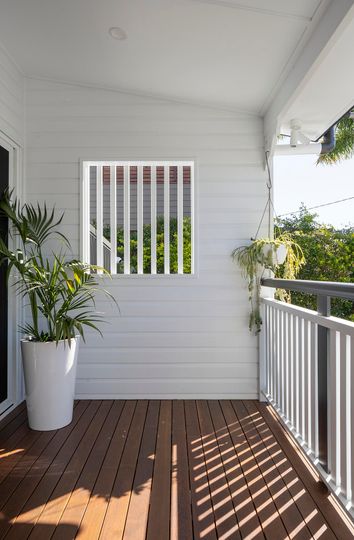
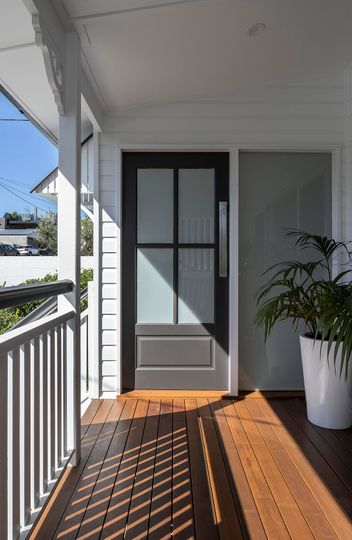
Black Betty House is a rear, two-storey addition to a Queenslander cottage which was an alternative to raising the original home while minimising the amount of backyard space taken up by the addition. The addition give the owners the extra space they need for their growing children and visiting family.
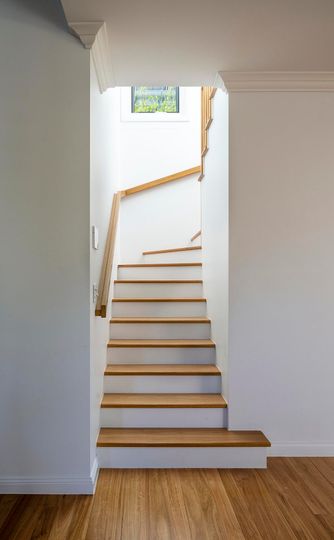
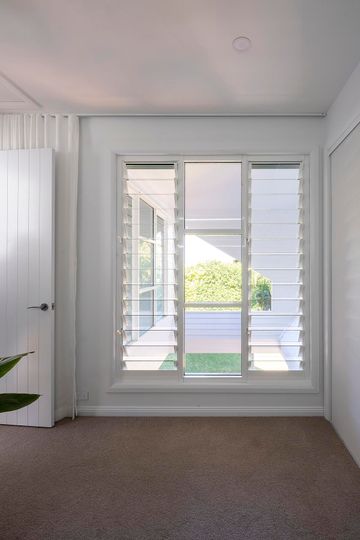
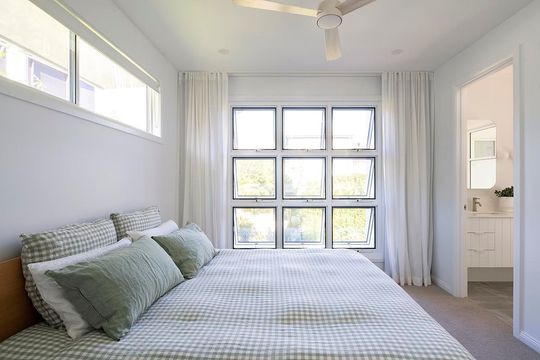
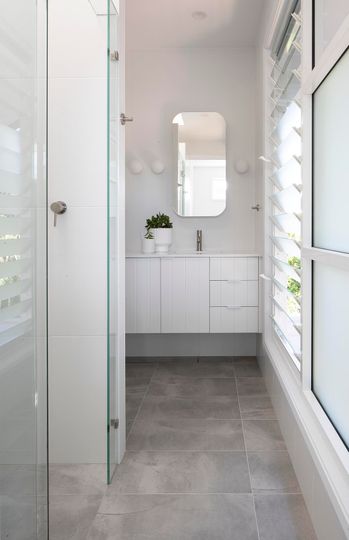
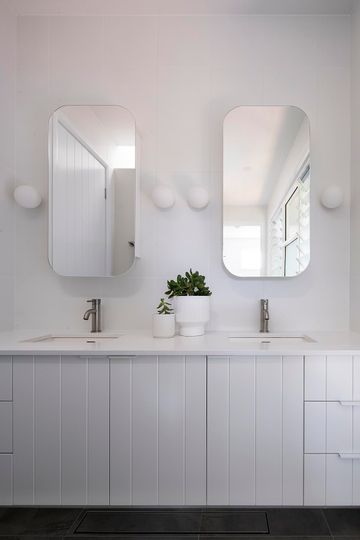
Upstairs is a parents retreat, but the space has been designed flexibly so it could also serve as a nursery or as guest accomodation. A clever two-way ensuite/bathroom helps to achieve this flexible layout, and demonstrates the importance of thinking about how your home can adapt to different needs over time with relatively simple design moves.
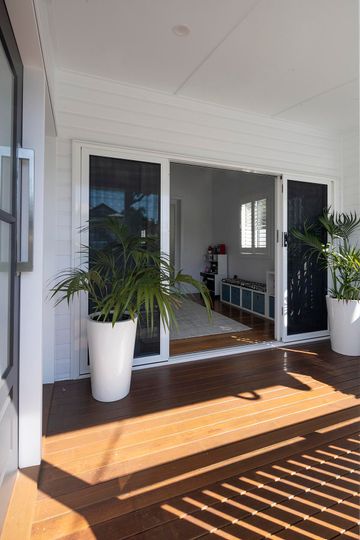
Within the existing cottage, the rooms have been repurposed to better serve its family. What was the front playroom has been transformed into a two-person office. The original main bedroom is now a multi-purpose room for the kids. "It is a flexible space that can be closed off or opened for connection to the living areas", explains the architect. "This room opens to the north letting much needed light enter the living areas – whether closed or not – through new frosted glass doors. When opened there is a lovely visual connection from the front of the house all the way through to the rear green garden. Also allowing the possibility of extending the living areas into one space for larger indoor gatherings."
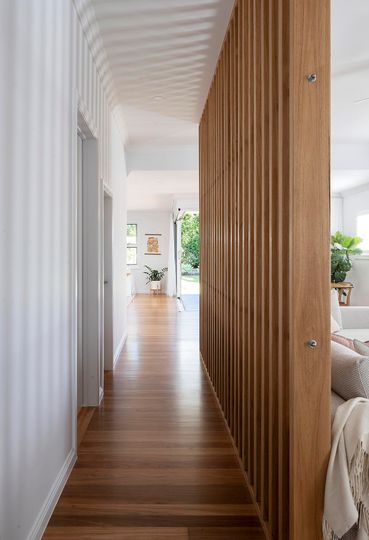
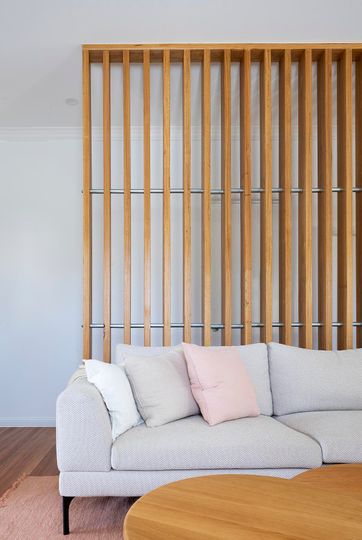
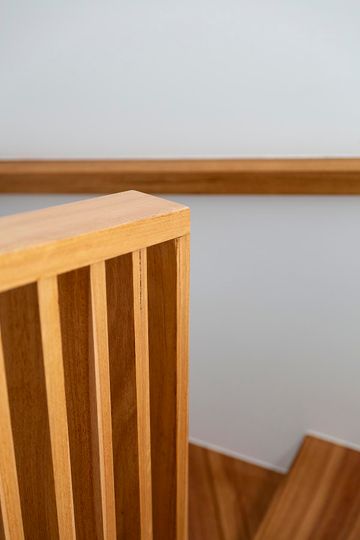
The bathroom had already been renovated as part of the series of small works the owners undertook when they first moved in. To give it some much-needed privacy, a blackbutt timber screen, matching the existing blackbutt floorboards is used to create a hallway. Blackbutt screens are used in other parts of the home such as the balustrade for the stair and to screen the outdoor living area, tying the whole home together.
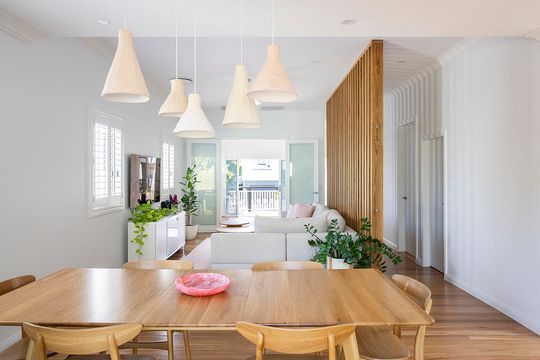
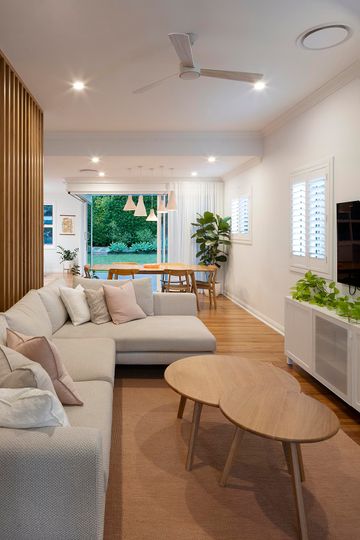
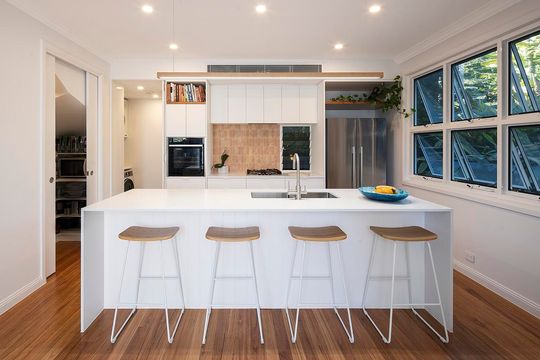
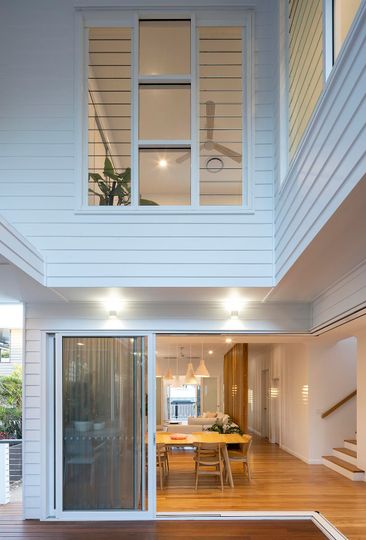
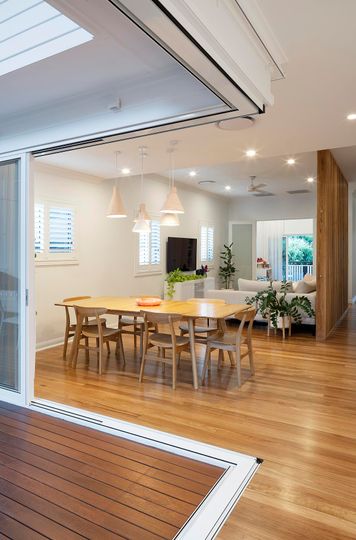
"Between the cottage and the new upper level is the redesigned open planned Kitchen, Living and Dining areas. The kitchen, while slightly separate from the living spaces, still allows a visual connection. The new stairs are tucked away with the pantry utilising the space under. A small but efficient secret laundry is behind the kitchen joinery. This is another flexible space that can be used to hide mess when entertaining. Large 90 degree sliding doors enable the entertaining space to extend further with a lovely connection to the established rear garden."
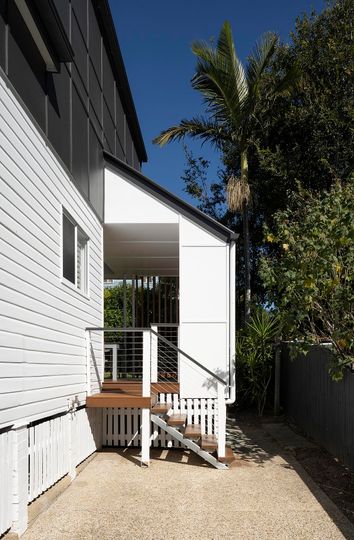
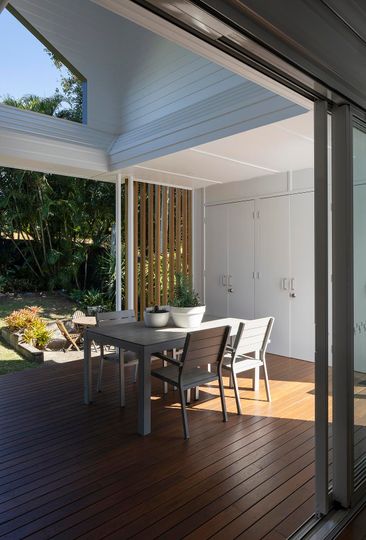
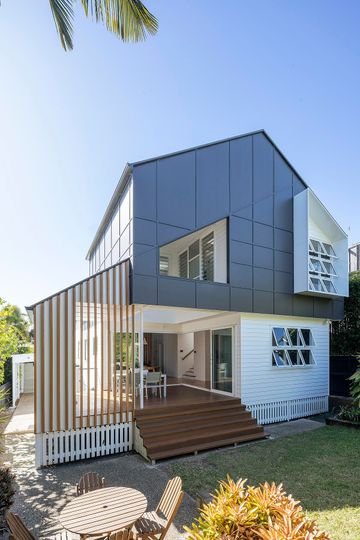
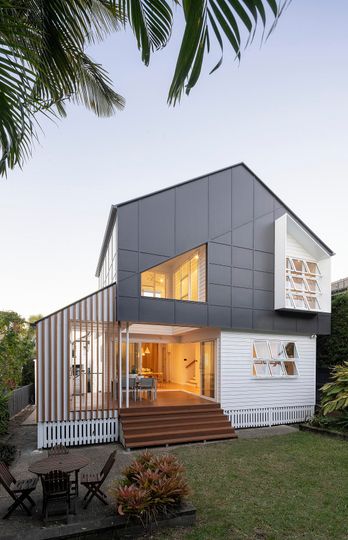
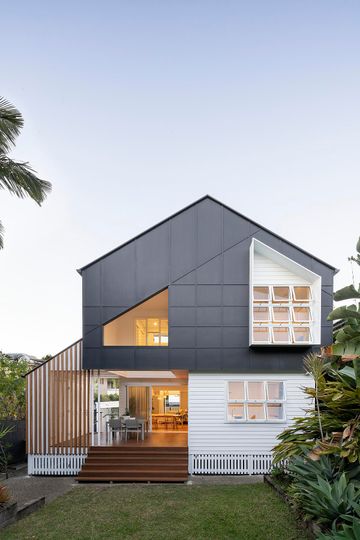
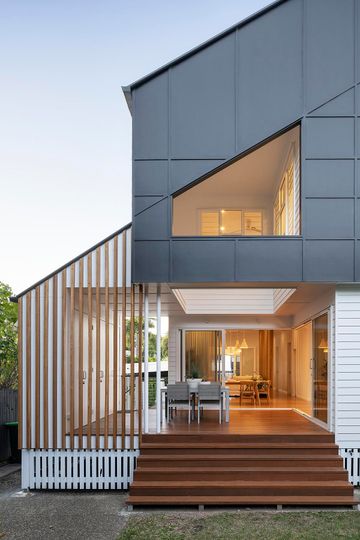
Outside the original cottage has been painted white, while the addition, picking up on the lines and roof pitch of the original, is painted black, giving the home its name, Black Betty House.
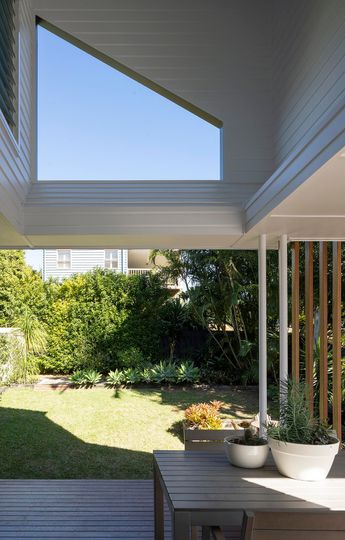
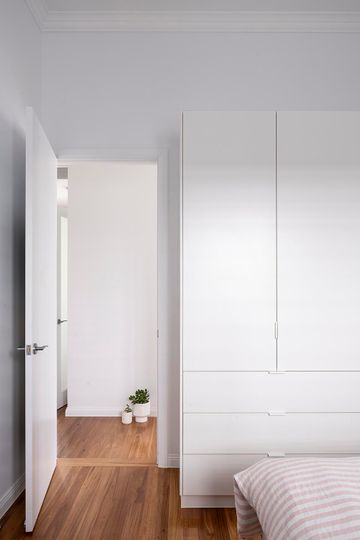
Studio 15B has created a efficient home on a moderate budget. "They needed flexible use of space as well as an efficient floor plan that could simplify family life, while improving connection to the lush rear garden", explains the architect. And all of that has been achieved without the need to raise the existing house and change its street appearance, creating a prized addition to this beautiful old home.
