Derek Swalwell - Architectural Photographer
Derek Swalwell - Architectural photography featured on Lunchbox Architect
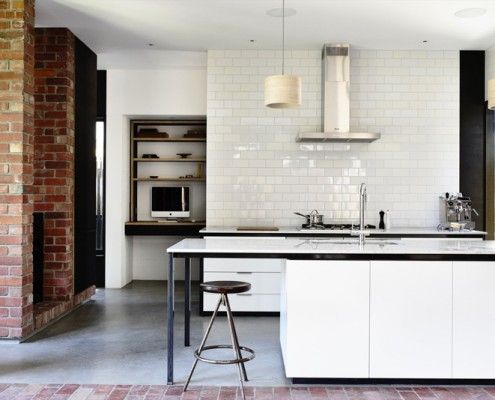
Northcote Residence: Passive Solar Extension Keeps Its Cool
Even during the heat of summer this passive solar design remained cool and kept the family comfortable. Reclaimed materials integrates with the original.
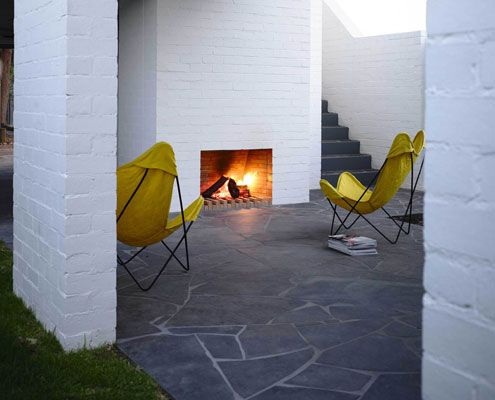
Park Lane House Puts It All On Display
Unlike most renovations, Park Lane House isn't tucked away in a backyard -- it's out there for all to see.
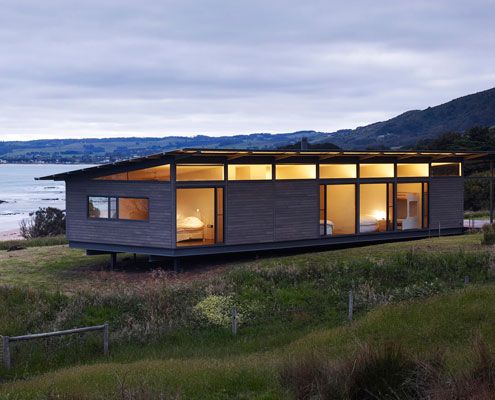
Sugar Gum House: A Modern Weatherboard Beach Shack
This modern replacement for a derelict weatherboard cottage takes full advantage of the sun, the surf and views of the rolling hills.
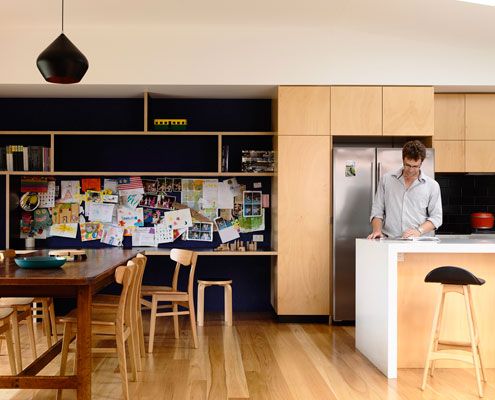
Batten and Board House: A Simple 'Box' Transforms a Weatherboard
From very early on it was clear that a simple box would dramatically improve the amenity of this home. And what a beautiful box it is!
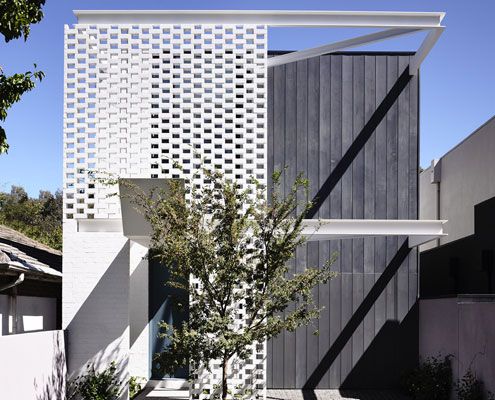
Fairbairn House Pushes Materials to Their Limits
A palette of masonry, timber & stone is pushed to their physical limits. Fairbairn House is a material delight…
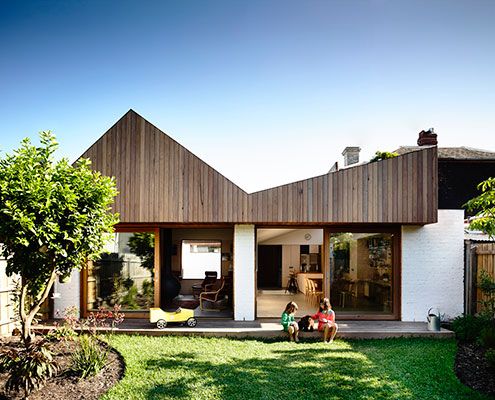
New Addition Features Spaces with Generous Sense of Volume
At Datum House the ceiling height, rather than extra square meters, creates a generous and varied sense of space (without the cost).
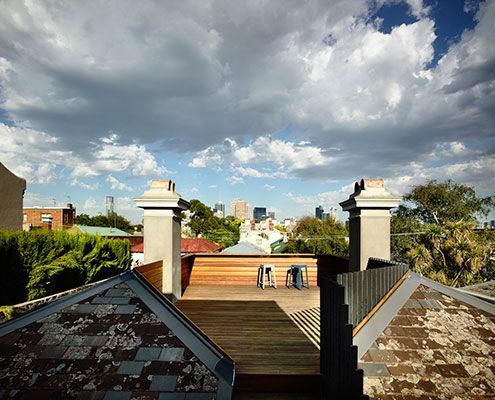
East West House Hides a Secret Behind Its Victorian Facade…
East West House, near the top of Richmond Hill, contains the unexpected. A large roof deck is hidden behind the heritage protected Victorian roofline.
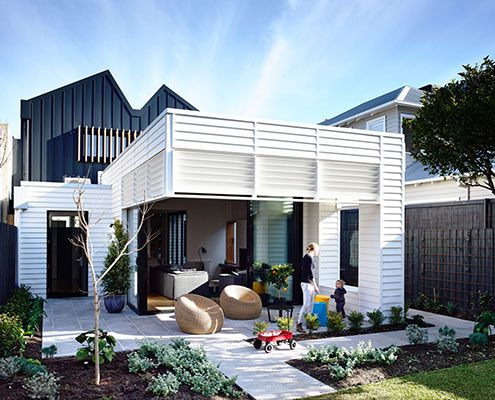
Modern Two-Storey Extension at this Sandringham House Makes an Impression
What looks like a contemporary shipping container pops out of this renovated Sandringham House.
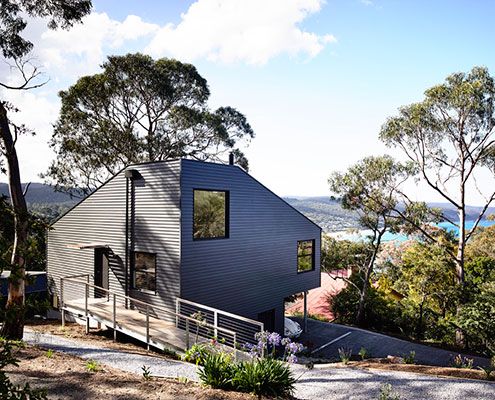
Lorne Hill House is a (Beach) Home Among the Gum Trees
Architect Will Harkness placed this holiday home carefully among a number of established Gum Trees to take advantage of the view.
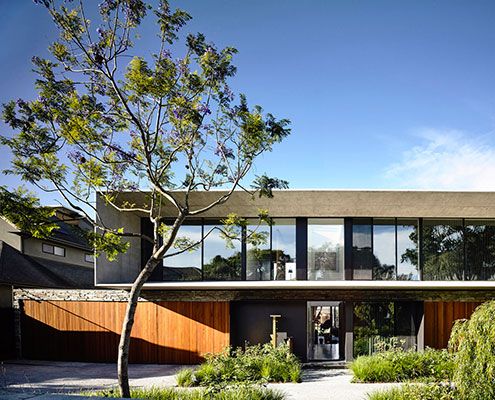
Concrete House's Tapered Form Frames the View
Concrete House features a tapered concrete second story which focuses the view of a garden and the city beyond.
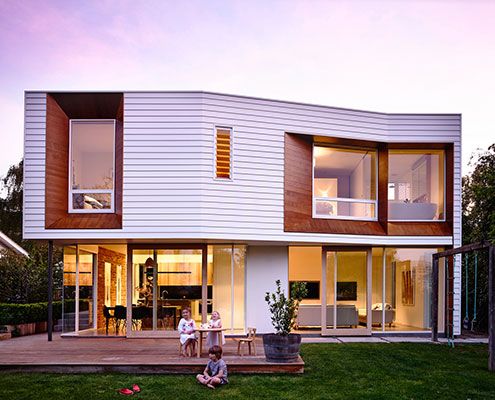
Winscombe Extension Connects the Home to a Manicured Rear Garden
Winscombe Extension deals with a growing family and a strong desire to establish a connection to the manicured rear garden…
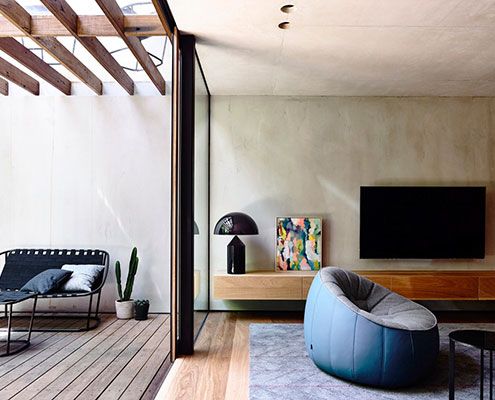
Beach Avenue House: Spacious Family Home Managed to Fit on Tiny Site
On an extremely small parcel of land Beach Avenue House is designed more like a finely crafted joinery unit than a typical home.
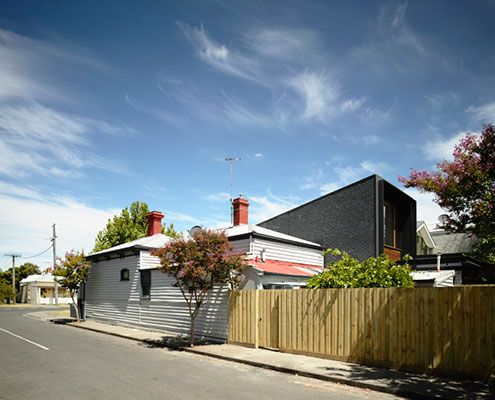
Double Terrace House: Two Adjacent Terrace Homes Become One…
Behind these unassuming terraces' heritage facades is an unexpectedly modern home blurring the boundaries between two once separate houses.
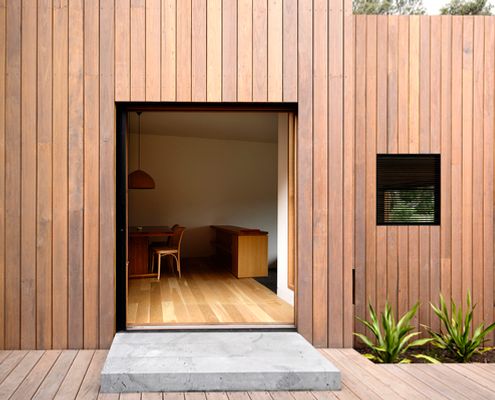
Stepped House Deals with a Sloping South-Facing Site with Style
Each room of this addition steps down with the contours of the site, while the plan zigzags to access light and connect to the garden.
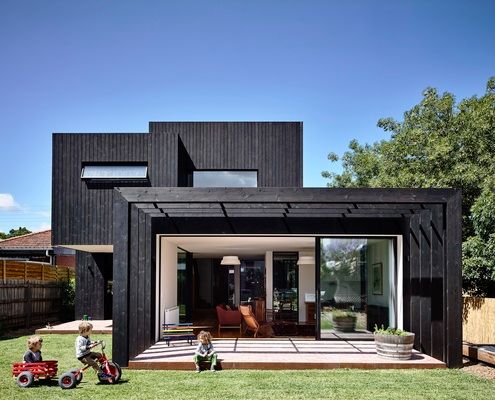
An Elegant Black Timber Extension Compliments a 19th Century Home
An elegant and restrained timber addition provides the perfect modern living space for a family of five (plus two energetic dogs).
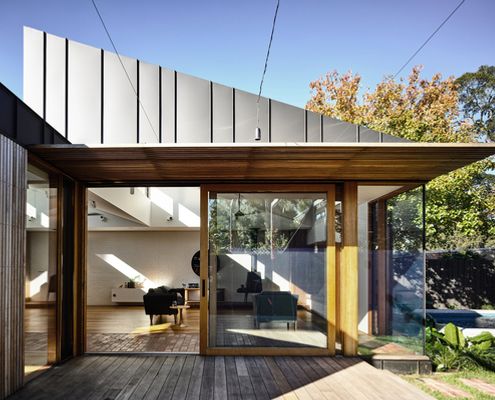
No More Living in Darkness; This Saw Tooth Roof Brings the Light
Even if you're stuck with a south-facing backyard overshadowed by your own house, there's no need to dwell in darkness.
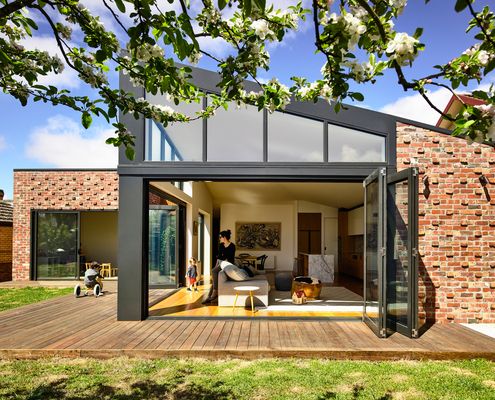
Despite Its Age, This Home Was Anything but a Renovator’s Delight
This home's meticulous maintenance record details upkeep such as 'biannual repainting'. It was in A1 condition, but still needed modernising.
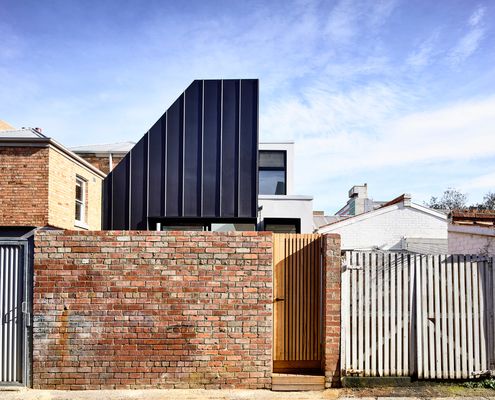
A Double Height Space Brings Light Into This Previously Dark Cottage
And he said, 'Let there be light', and there was light. Thanks to a new double height space, this cottage is transformed.
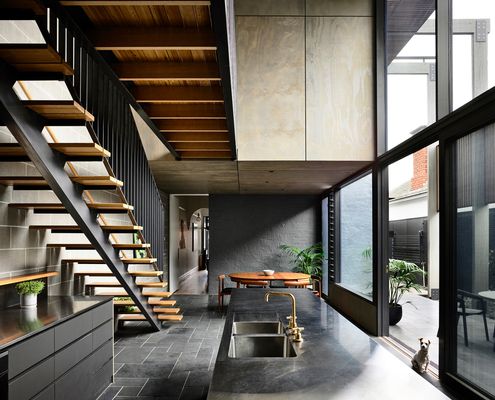
What If Your Home Felt More Like Living in a Garden?
This home takes advantage of its location near the Botanic Gardens to create a living area which feels like an extension of the garden.
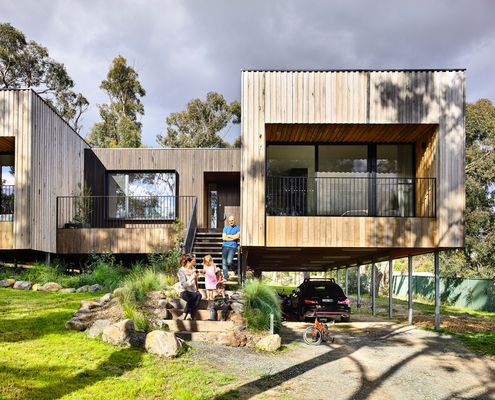
Timber Inside and Out Helps This Home Fit Into Its Bushy Site
When the inhabitants of your suburban fringe block include a number of old native trees, mimic their style and go timber all over.
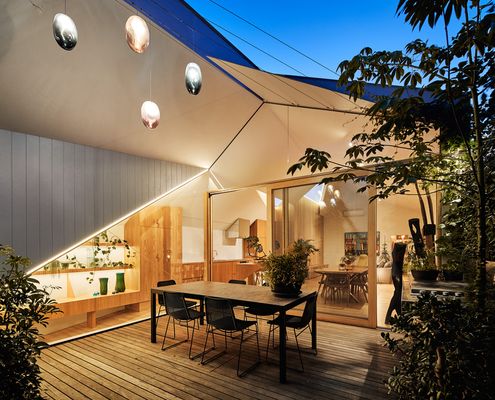
They Both Had a Home Designed by the Same Architect: Perfect Match?
When a couple who both have homes designed by the same architect get married, their new home together is bound to be adventurous!
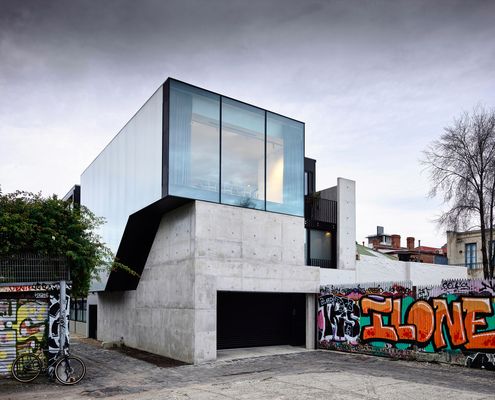
You Won't Believe the Home They Created in This Narrow Laneway
It's difficult to imagine how this tight block in a laneway could become a functional and spacious home and office, but they did it!
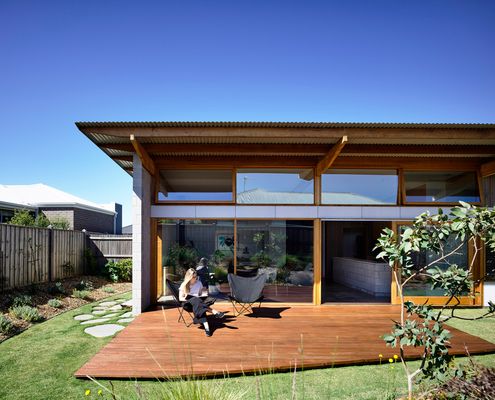
This Home Demonstrates Benefits of an Architect Versus Off-the-Plan
A refined and considered home in a new estate shows the power of using an architect versus buying off-the-plan from a bulk builder.
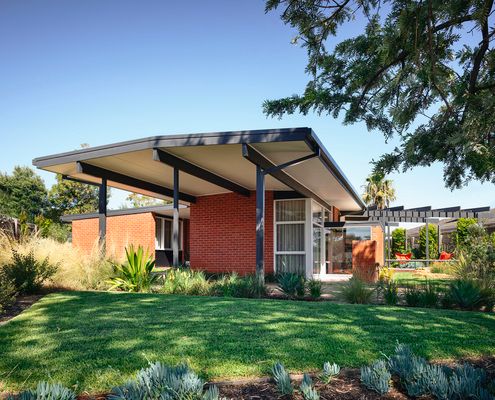
A Recent Polish Leaves This Mid-century Modern Gem Sparkling
With only minor changes over its 50-year life, this mid-century home retained its original charm but desperately needed a little TLC.
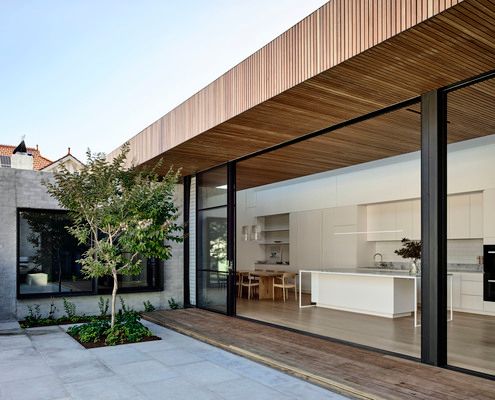
A Timeless New Addition is Quietly Hidden Behind the Original Home
This new addition is unquestionably modern, but it has an enduring, timeless quality which makes old and new perfect companions.
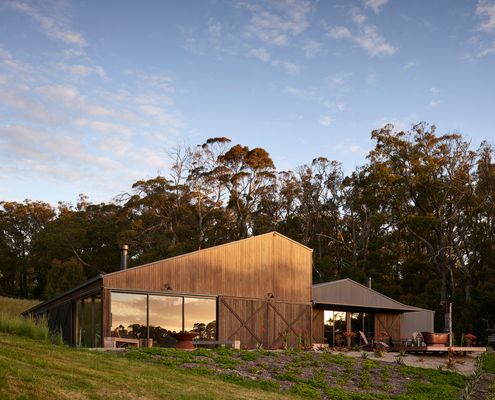
Far From Your Average Shed, This is an Über Shed...
An avid collector needed a place to display and enjoy his assortment of quirky objects. Enter Über Shed 2, a shed/rumpus room/gallery.
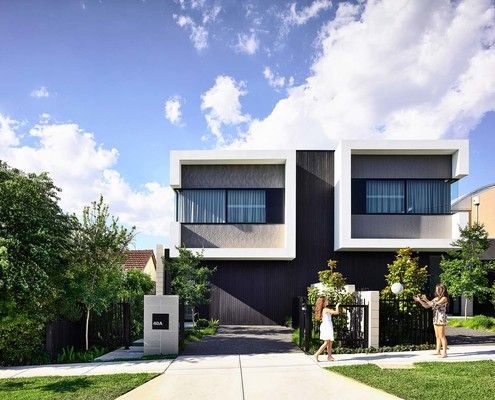
Rethinking the Typical Duplex Development Offers Numerous Advantages
'It's the way things have always been done' doesn't mean it's the best solution! Questioning the norm can unlock hidden gold...
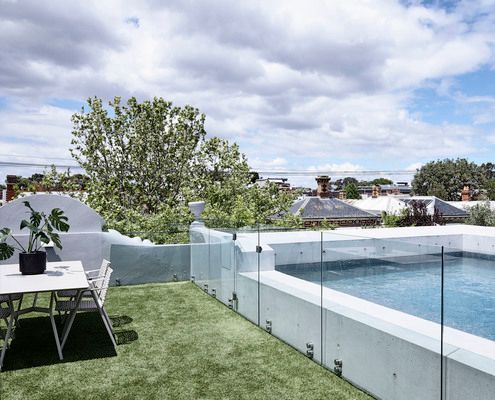
Multi-generational Family Pool Their Resources to Create Perfect Home
Pooling for a pool: would you join forces with your parents to create the ultimate inner-city pad complete with a rooftop pool?
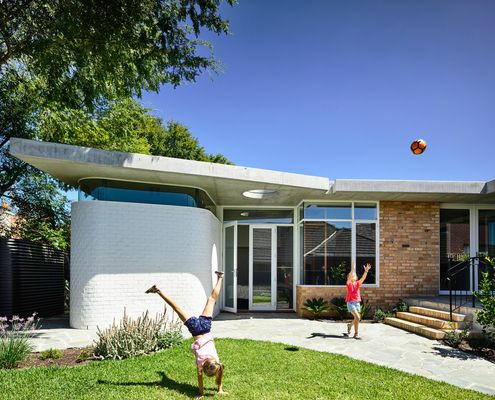
Renovating a House That Has Been in the Family for Almost 70 Years…
Imagine having a classic modernist house in the family for three generations? How would you sensitively renovate it?
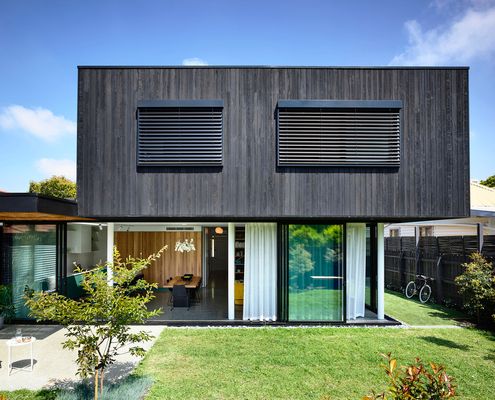
Home for Two Publishers and Family Makes a Hero Out of the Bookshelf
Every good architectural story needs a hero. In this renovation, it's a striking bookshelf which screens a work-from-home space...
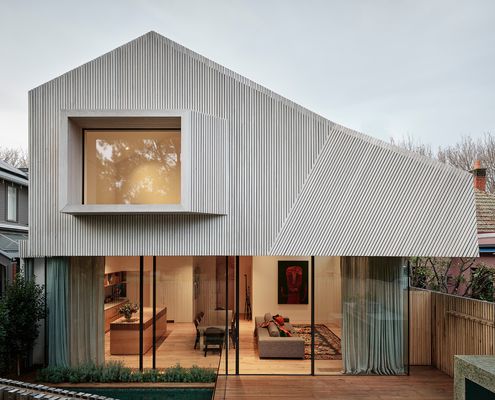
A dream home renovation for a lover of fashion, art and design...
What does the dream home of a multi-creative look like? Beautiful details, a relaxed beach house vibe and a healthy splash of colour.
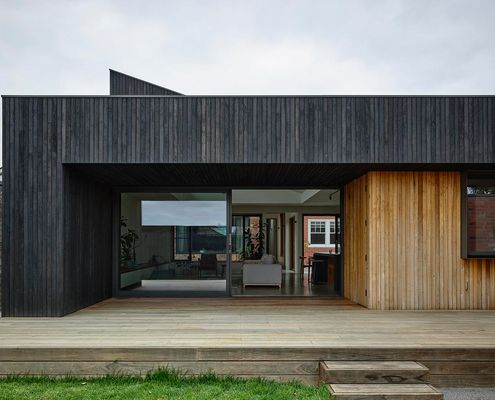
How this early 20th Century home embraces the best of both eras
A secret sawtooth roof, sunlight galore, and a music studio—see how this early 20th-century home quietly hides a big modern surprise.
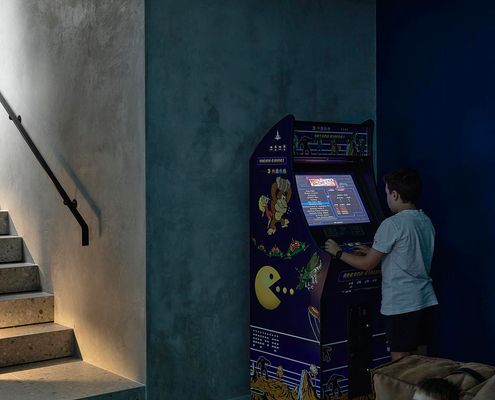
Sculptural Laneway Home Turns Its Back (In the Best Way)
This two-storey Fitzroy North home uses its laneway boundary to create a lush, private inner-city oasis with a pool at its heart.