For an owner who is a lover of fashion, art and design, creating renovating an 1890s house to become your dream home is an exciting yet equally daunting prospect. Lucy Clemenger Architects designed a home that embraces the owners' varied passions and creates the perfect place to call home...
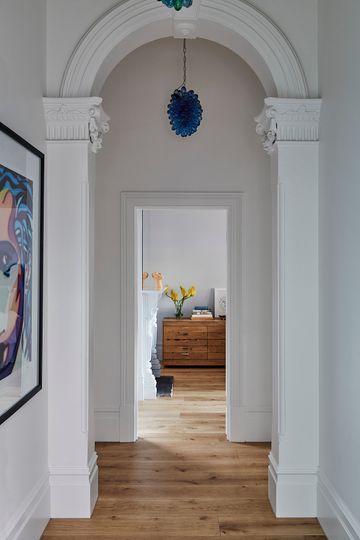
Jacoby is a renovation and extension to an 1890s house located on a beautiful tree-lined street in St Kilda West with direct access to Jacoby Reserve, a small neighbourhood park. The original home had been renovated several times and had been left with a case of multiple personalities; it was ready for a complete overhaul.
The clients and their young family love entertaining year-round and wanted a home that could host groups of friends and family effortlessly. They had shifted their prized possession, a handsome AGA stove from their previous house and wanted an open plan kitchen, living and dining space opening onto an outdoor deck with a plunge pool for the kids. They envisioned a casual space perfect for dinner parties as well as shared family time.
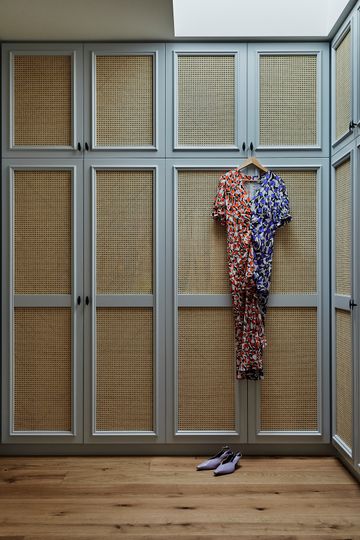
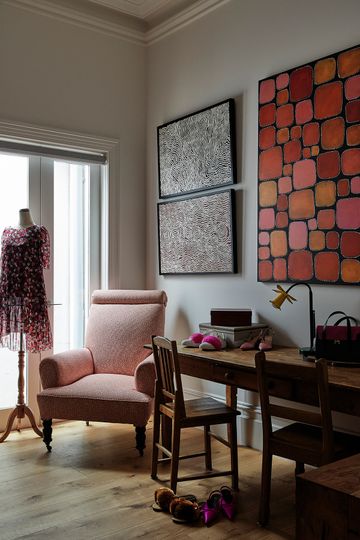
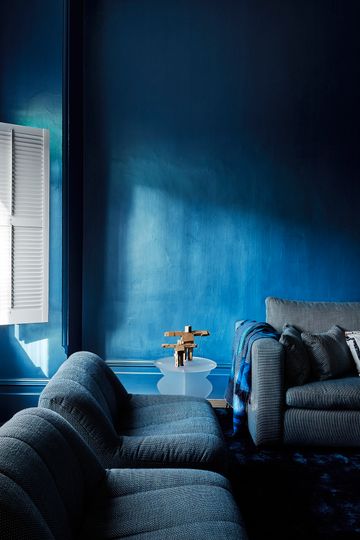
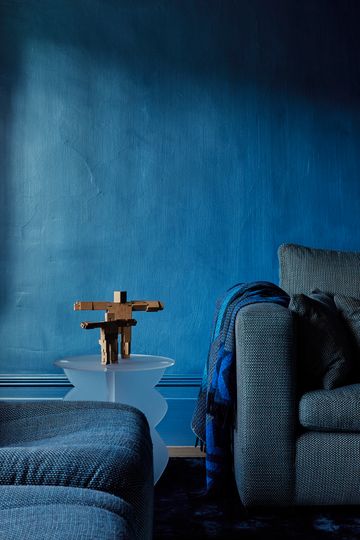
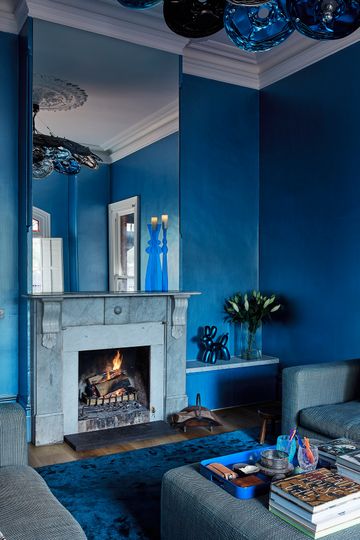
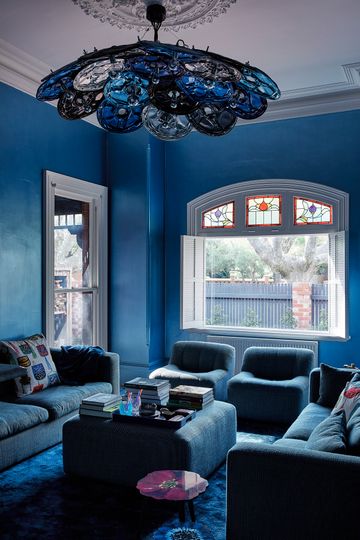
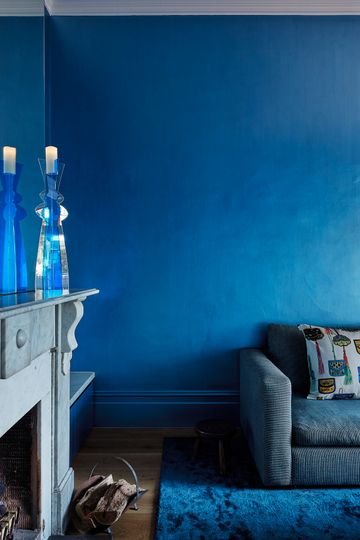
One of the clients, Sophie, runs a sustainable peer-to-peer fashion platform, Mills and York, and is also part of Studio Stamp and assisted with the interior design and styling of the project. Sophie wanted a home office as well as a generous robe for her extensive fashion collection. This was all found in the existing heritage house which has been carefully replanned to accommodate the main bedroom suite with an ensuite bathroom and room-sized robe, slash dressing room, as well as a home office and sitting room within the high-ceilinged and character-rich original rooms. The sitting room, in particular, is a show-stopper, dressed head to toe in a bold blue, creating a sophisticated yet fun space to retire at the end of an evening.
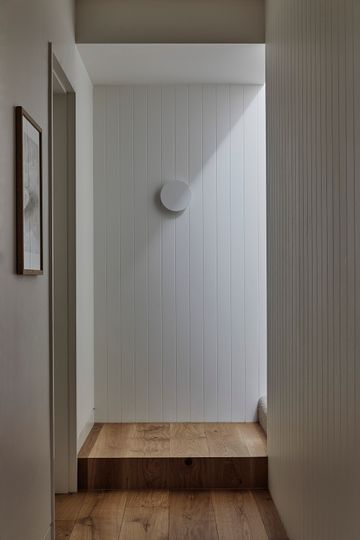
"Between the heritage house and this new space, the stairs are carefully concealed to connect the levels of the house, and the ancillary functions including a powder room and laundry. The basement once used for storage has been converted into a rumpus room and the first floor houses a split-level bedroom wing cocooned within the contemporary addition, with views from the children’s bedroom into the park." - Lucy Clemenger Architects
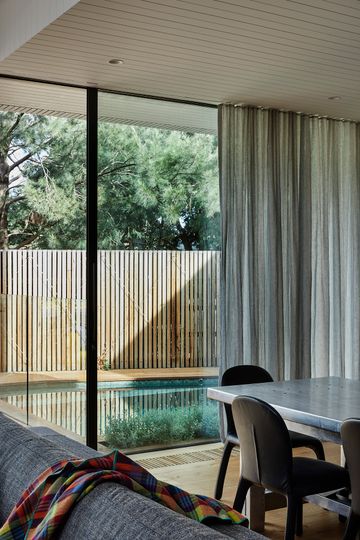
At the rear, the new extension is a simple, rectangular space with a wall of glass opening onto the deck and plunge pool. The wrap-around floor-to-ceiling glass and integrated sliding doors allow the living spaces to expand out into the garden space both visually and physically and take advantage of tree views in the adjacent park.
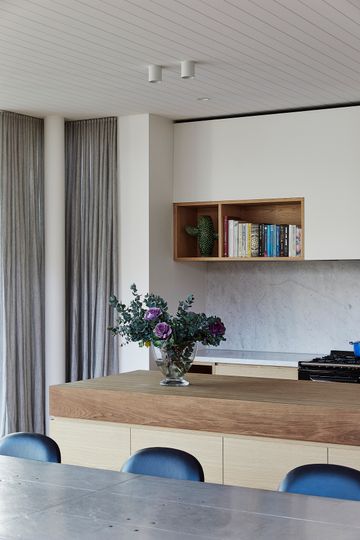
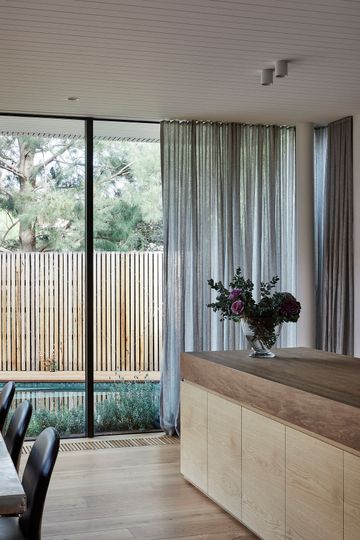
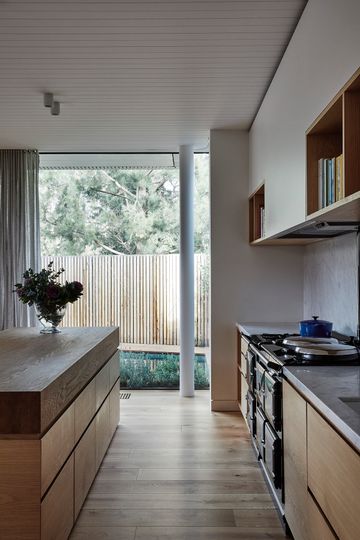
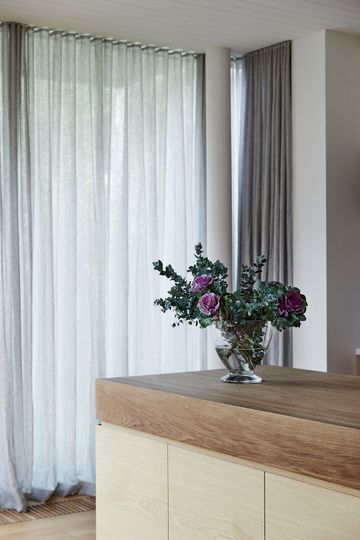
The kitchen is the hub of the home, with that AGA stove in prime position and a feature island bench crafted from timber designed to appear like an oversized chopping block. In fact, a shared love of timber with both architect and client is evident, with several varieties and types of timber products used throughout enriching the home with warmth and texture.
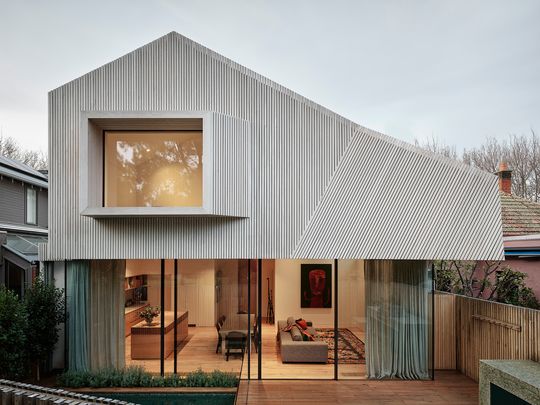
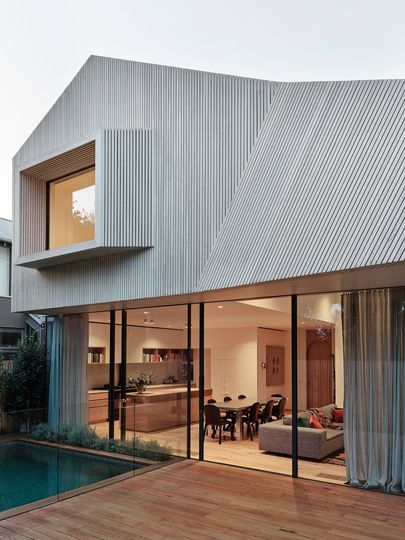
The second storey of the exterior is clad in timber battens, a "blackbutt façade with an ice white finish [that] references the seaside locale" The timber softens the appearance of the home and, thanks to a clever pattern, gives the illusion of a 3D shape that seems to recede away. "The timber shroud is carefully designed to prevent overlooking to neighbouring properties and provides a large picture window into the adjacent park", explains the architect.
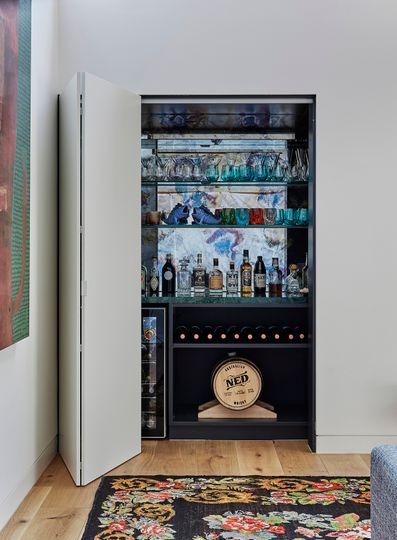
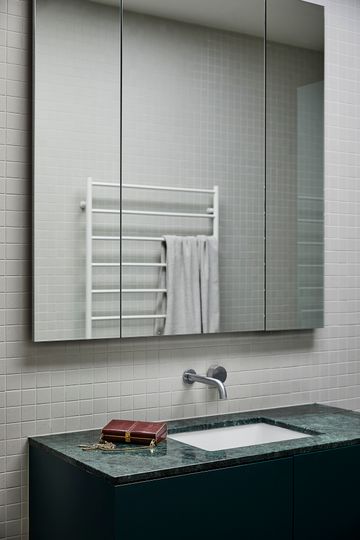
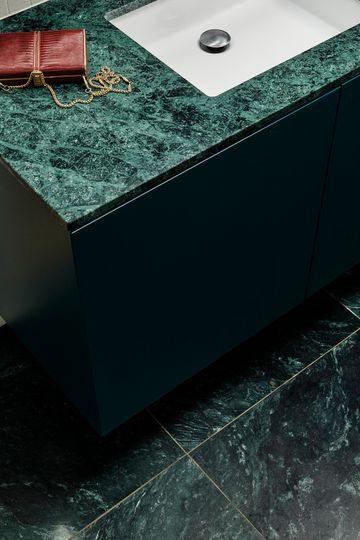
Similarly, a material palette is inspired by the ocean and the richness of nature: terracotta tiles, timber lining boards, pale oak floors and joinery, deep sea green tiles and soft carrara marble.
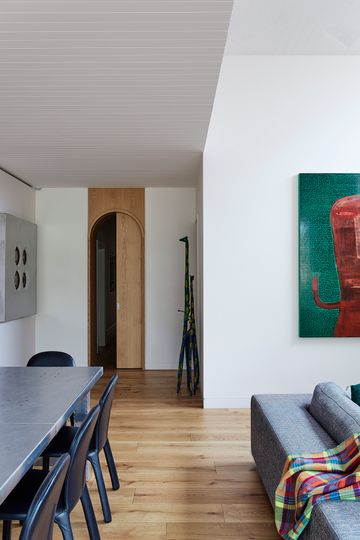
The result is a home that feels warm and welcoming. It has a laid-back beach house vibe but, equally, a luxurious richness and a sense of fun. It is the perfect place for a multi-creative and her family to call home.
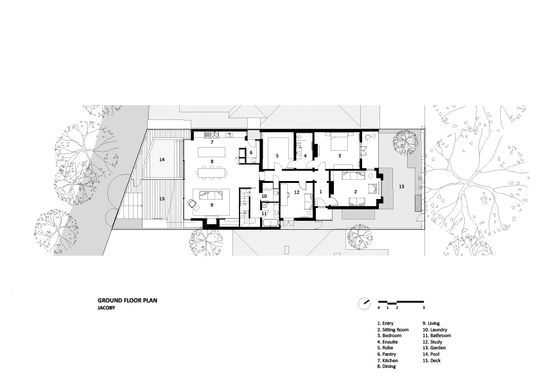
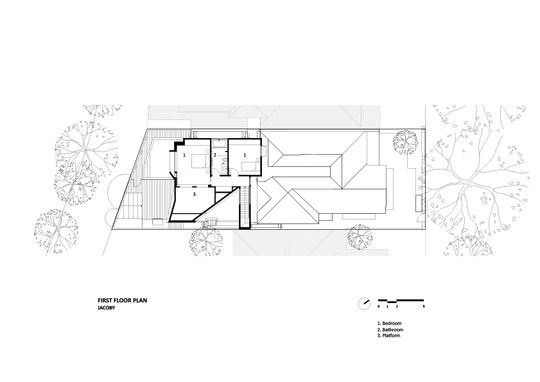
Architect: Lucy Clemenger Architects
Interior Design: Lucy Clemenger Architects with Studio Stamp