Just because things have always been done in a particular way doesn't mean it's the best way! Jamison Architects challenged the status quo when it comes to duplex design and the result is Masuto, two homes which have a better street presence, are more light-filled and livable than they would have been if things were done the way they've always been done...
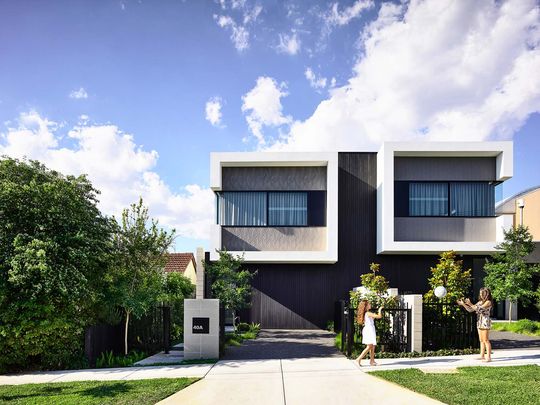
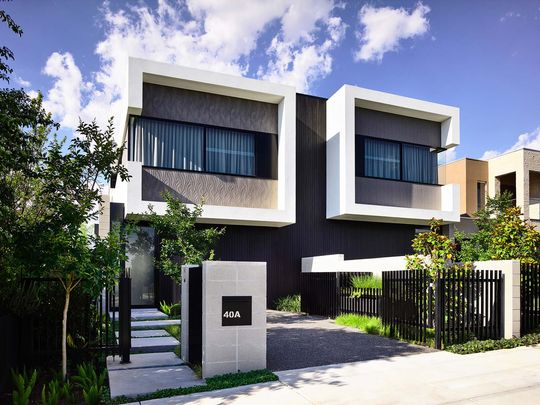
A family of four came to Jamison Architects hoping to create a duplex on their site in Aberfeldie. One of the new homes would be to live in and the other to on-sell.
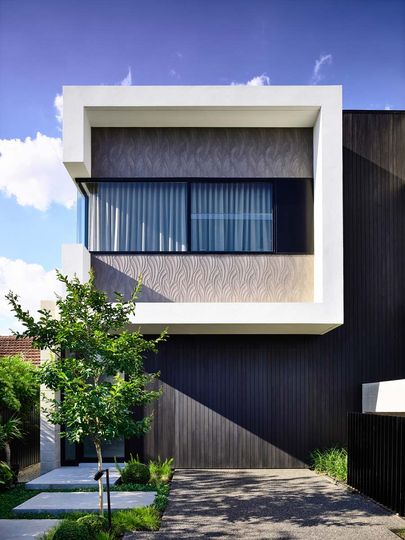
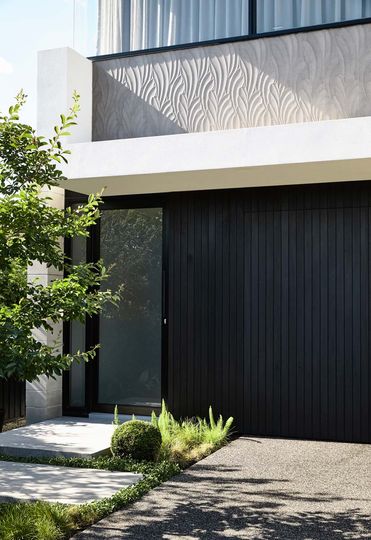
Rather than running a single, shared driveway down one side of the site and creating two detached dwellings as is common with duplex developments, the architects negotiated with the council to allow two driveways and, instead, create a semi-detached design. This decision gives each home its own street presence and allows the two garages to be placed side-by-side, sharing a party wall which means other habitable rooms can open up to the garden, natural light and ventilation. An added benefit of the party wall design is it reduces the energy consumption of both homes when compared with two detached houses.
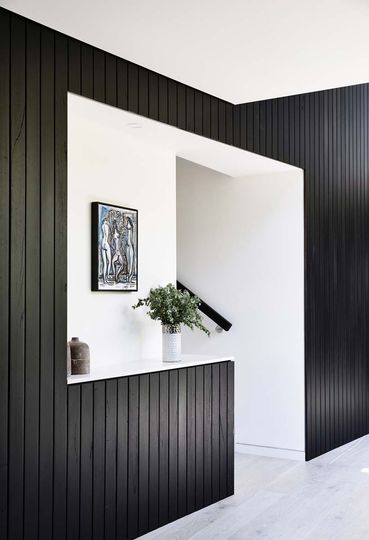
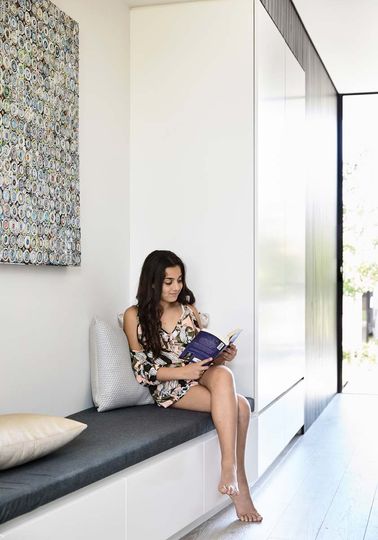
Both homes have identical, mirrored plans opening onto north-facing backyards. From the entry, an angled dark timber wall draws you to the rear of the home; towards the light. The timber from the garage door wraps inside to conceal the edge of the garage, laundry and half bathroom, while a seat to take off your shoes and storage for jakets and school bags takes care of the other practicalities.
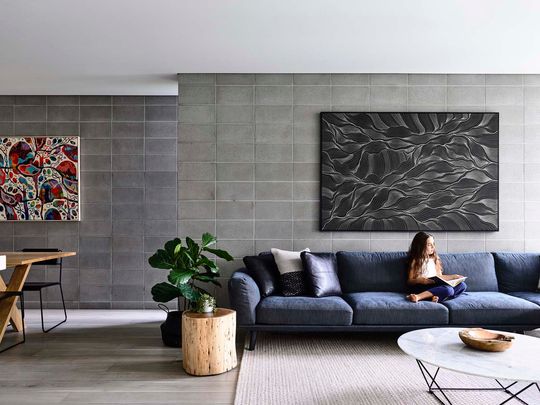
Blade walls of concrete blockwork run along the external walls. These walls are offset to create narrow highlight windows which bathe the walls in natural light and encourage ventilation.
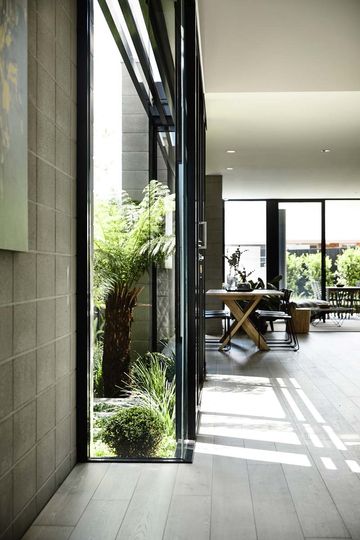
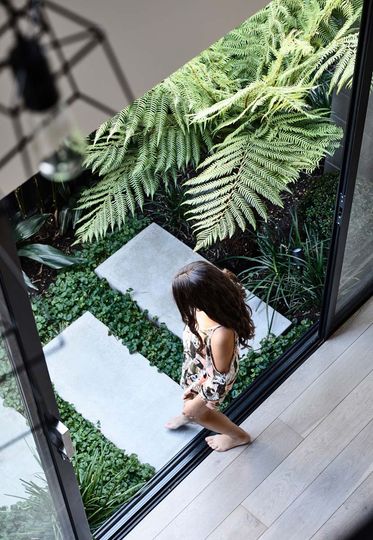
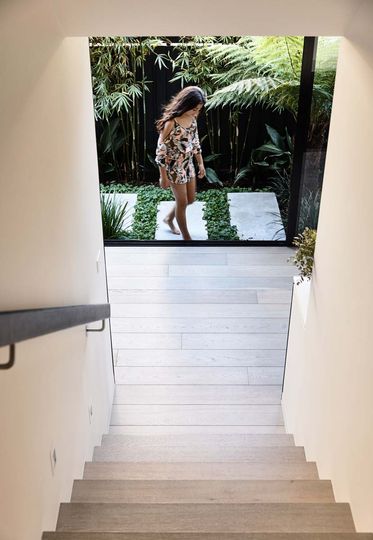
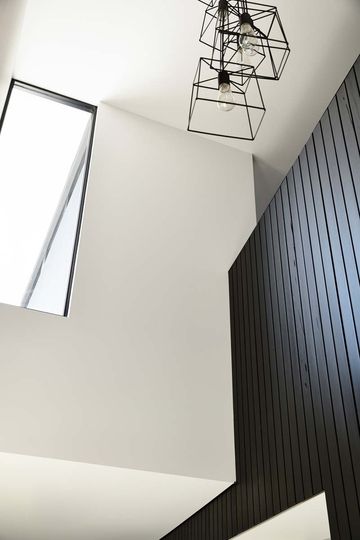
To bring even more light and air in, a small courtyard is created in the centre, adjacent to the stairs, with sliding glass doors opening to the outdoors. Floor-to-ceiling glass with frameless corners gives the sense that the home extends outside into the garden, while overhead, a void to the upstairs creates an impressive sense of space.
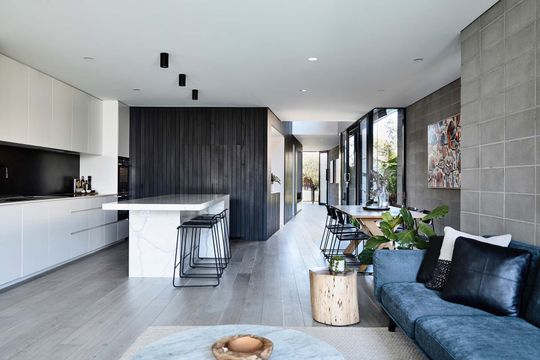
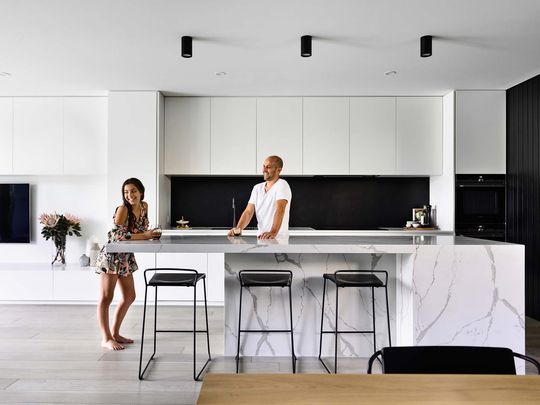
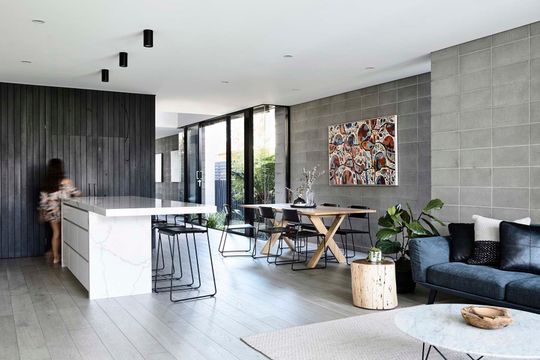
The heart of the open-plan living area is the kitchen, perfect for a family who loves to entertain. A large canti-levered marble island bench is where the family gather to chat, eat breakfast or do homework without feeling like they're missing out on the action. A pantry and integrated fridge are neatly hidden behind a continuation of the dark timber wall.
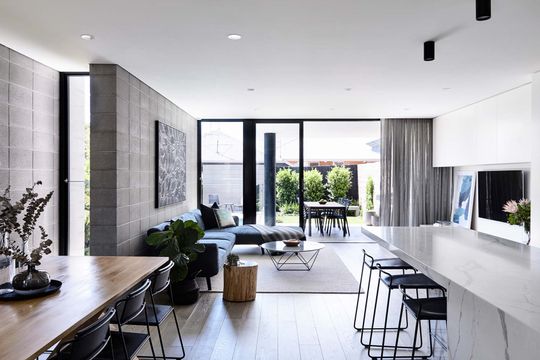
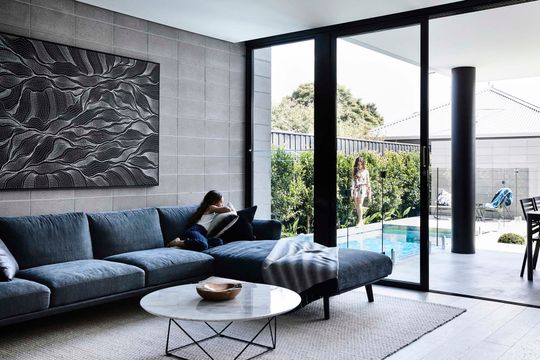
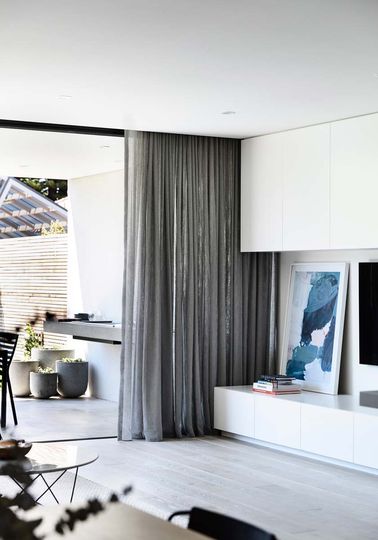
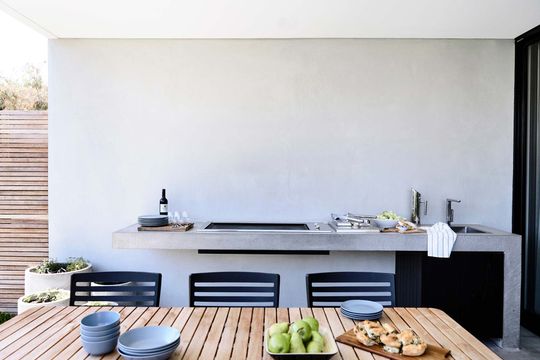
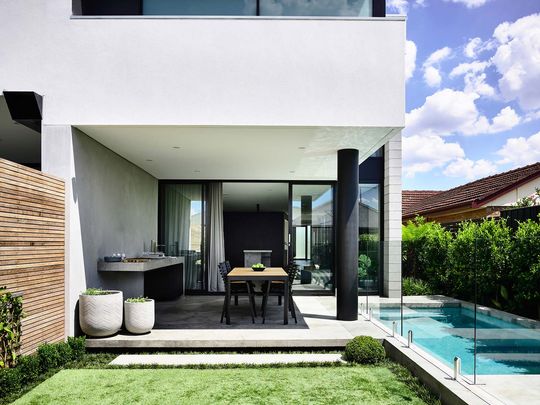
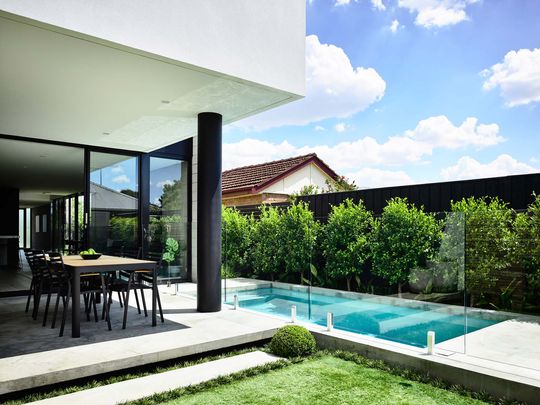
The entire rear wall of the living area opens onto a covered alfresco dining area with built-in outoor kitchen and pool again helping the home to feel like it spills outside.
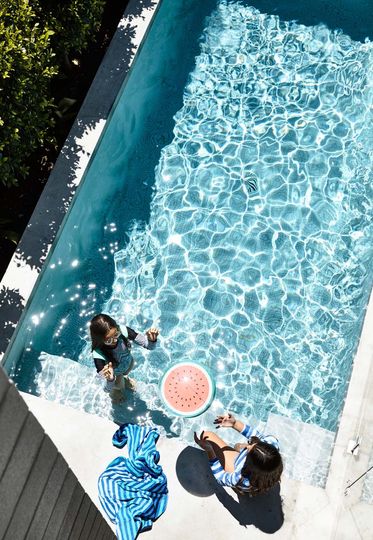
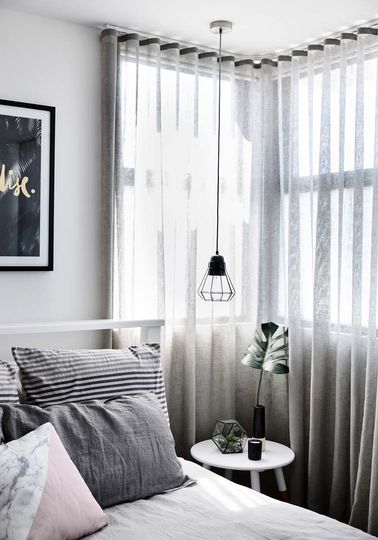
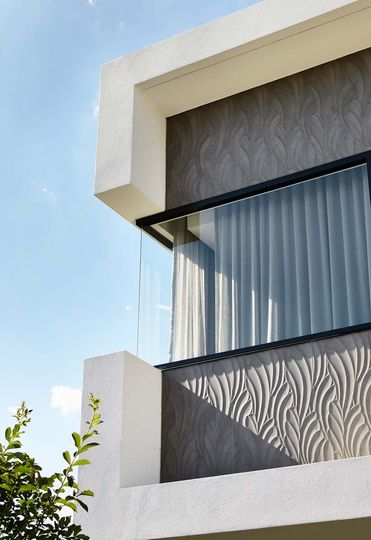
Upstairs, two bedrooms overlook the backyard and pool, while a generous main bedroom suite towards the front of the home takes in views of the city and includes an ensuite bathroom, spacious walk-in robe and study. There's also a lounge and family bathroom. There the party wall serves as a useful and practical wall of storage.
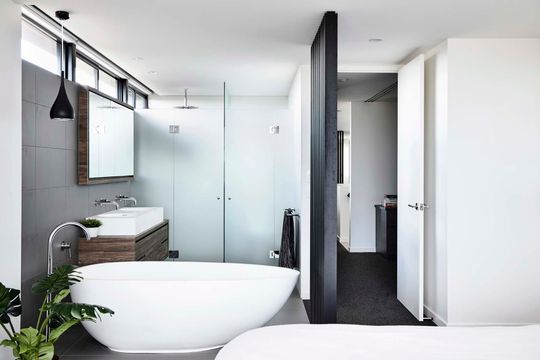
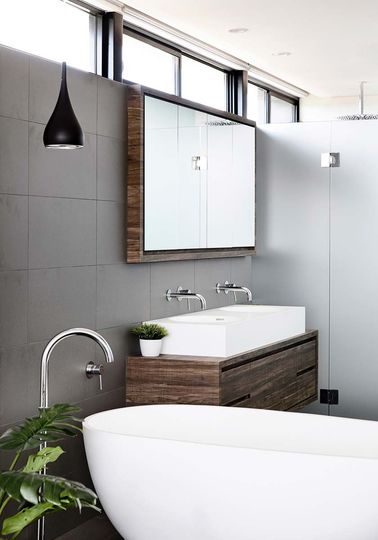
"Passive solar design principles in conjunction with the thermal mass qualities of the reverse block veneer, and the proximity of landscaped vegetation has resulted in less energy consumption for lighting, heating and cooling, and improved natural cross-ventilation and air-quality", explains the architect. "The overall result is a more comfortable and healthier living environment."
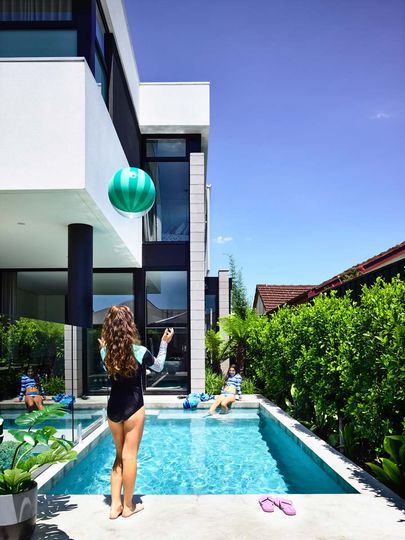
"By striving to achieve optimal liveability for the client, Jamison Architects have created a home that has enhanced the client’s lifestyle, is a joy to live in and has contributed positively to the greater benefit of the neighbours, streetscape and neighbourhood."
By questioning the usual way of doing things, Jamison Architects has created two light-filled and incredibly livable homes which make the most of the site.