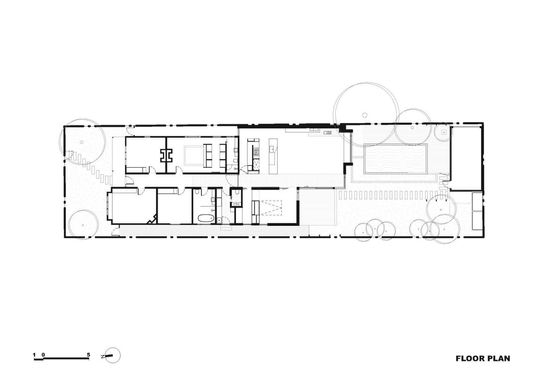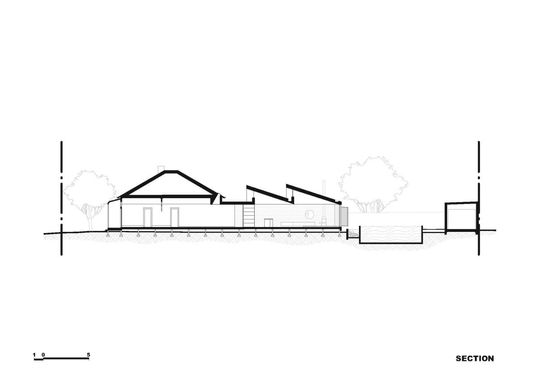Unless you're a vampire, you shouldn't be living in the shadows. But sometimes circumstances mean your home doesn't get as much light as you'd like. Well, fear not, Zen Architects has devised a solution. Step out of the darkness, now even the southiest of south-facing homes can be awash with light...
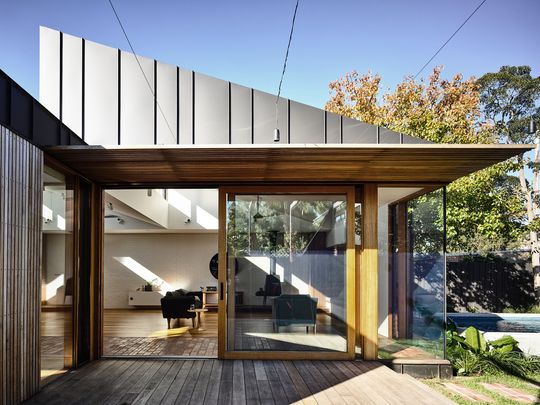
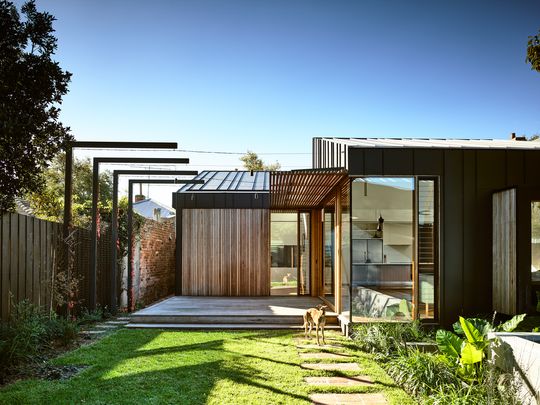
As always, Zen Architects have designed a modern family home underpinned by sustainable and passive design principles. Of course, bringing light into the home for natural heating and illumination is one of the tenants of passive design. So faced with an existing home with a south-facing backyard, they needed to come up with a clever way to bring light into the new rear living area.
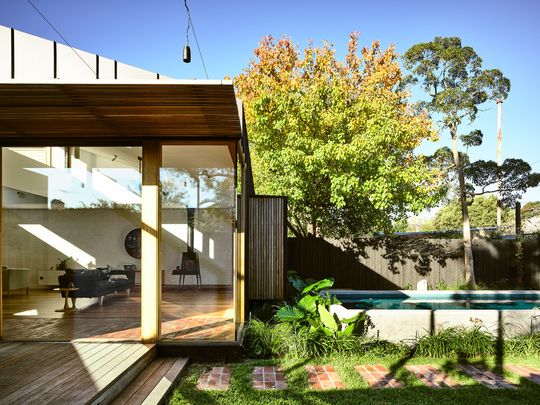
The solution was a saw-tooth roof - like the ones you might see on old warehouses. But while saw-tooth roofs on warehouses are typically designed to let in diffused south light, Light Saw House is designed to bring rays of north light deep into the home.
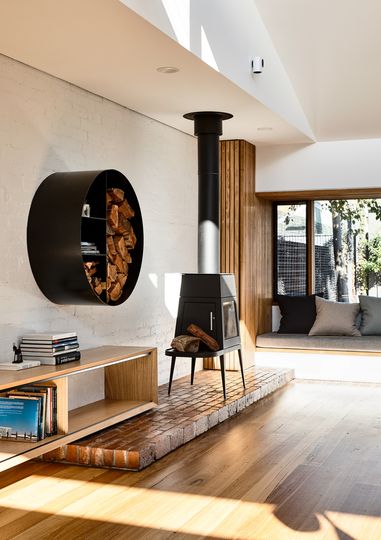
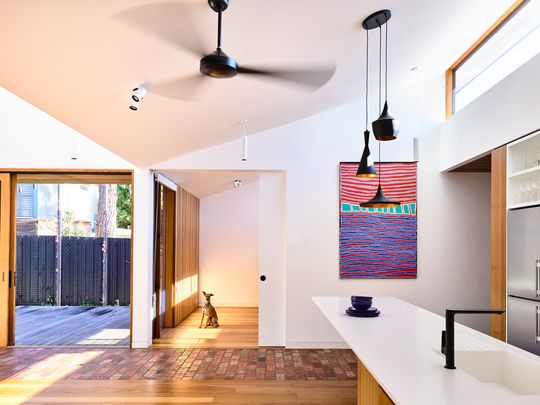
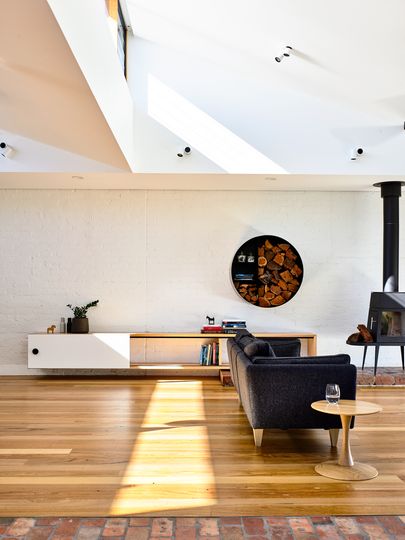
Similar to the way vertical stripes minimise the appearance of your beer gut, the unique roofline, higher ceilings, and clerestory windows make the space feel larger too - now there's a visual illusion you'll want to harness.
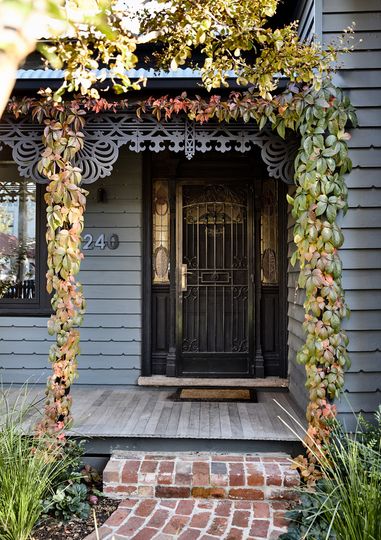
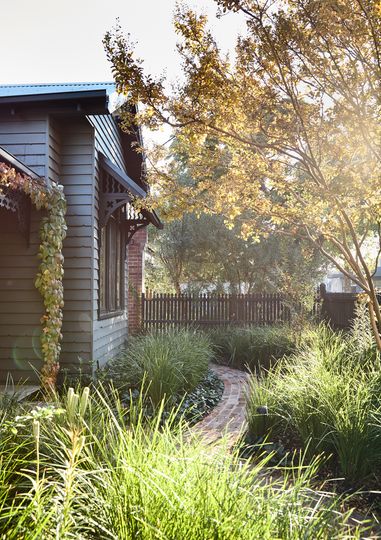
The existing double-fronted weatherboard home was retrofitted to make it more efficient and improve the performance of the whole building.
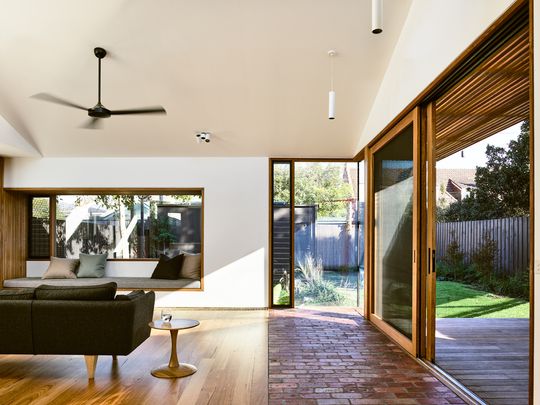
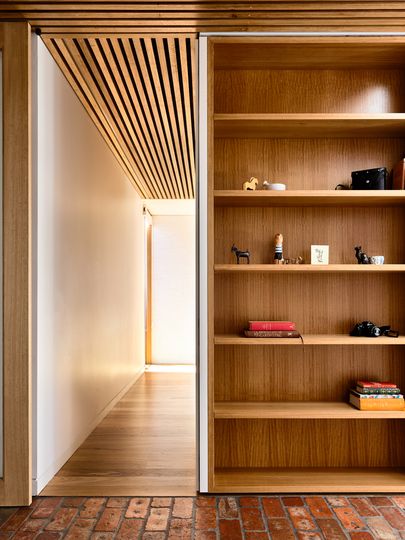
Existing external brickwork, paving and garden beds have been salvaged and reused inside the house, connecting the garden to wet areas. "Key trees, retained and protected during construction, now thrive within a newly landscaped environment", explains the architect.
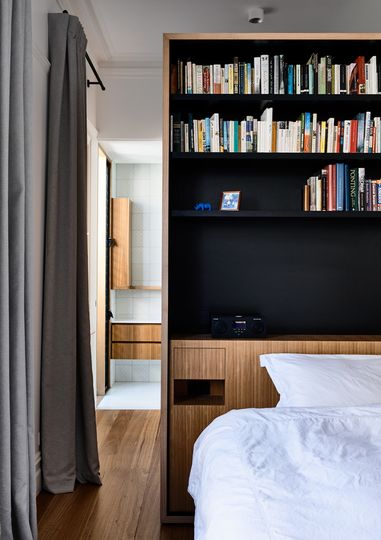
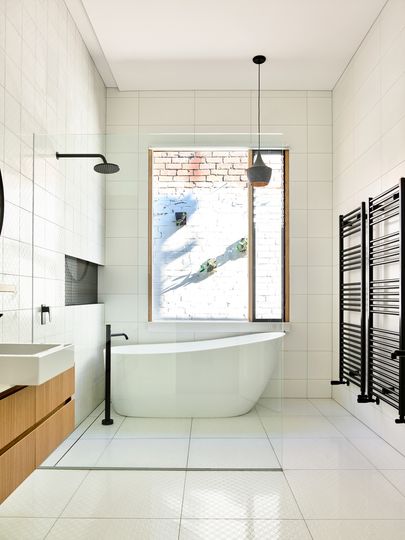
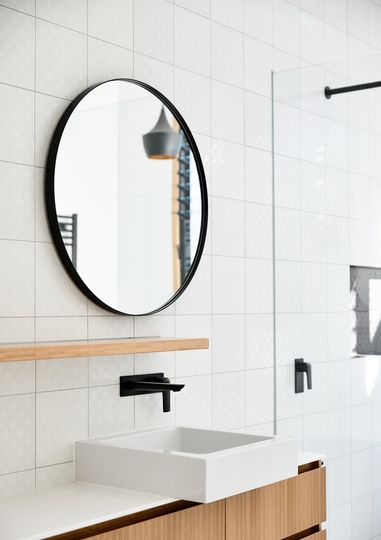
By simply rethinking the approach to windows, Zen Architects have created a north-facing living area from a south-facing space. This simple, yet effective solution has dramatically improved the sustainability and livability of the home without great additional expense. It's time to step out of the darkness and bring some light into your home.
