Behind these unassuming terraces' heritage facades is an unexpectedly modern home by Rob Kennon Architects blurS the boundaries between two once separate houses.
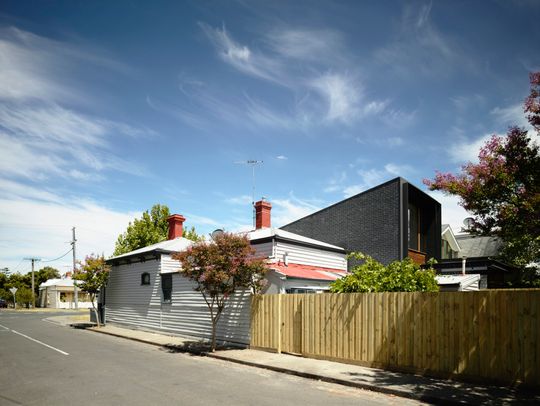
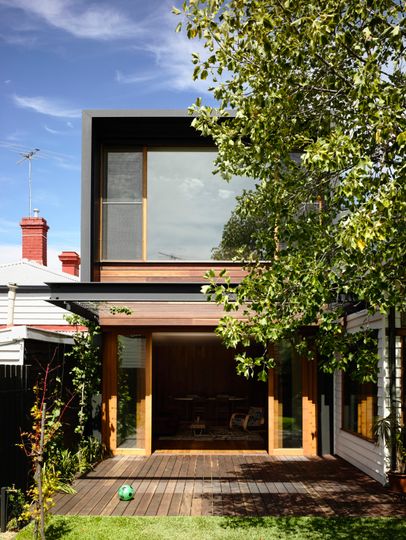
This project was essentially a new build as the clients originally lived in the adjoining terrace house. The project provided a unique opportunity to join two adjacent dwellings into a new family home.
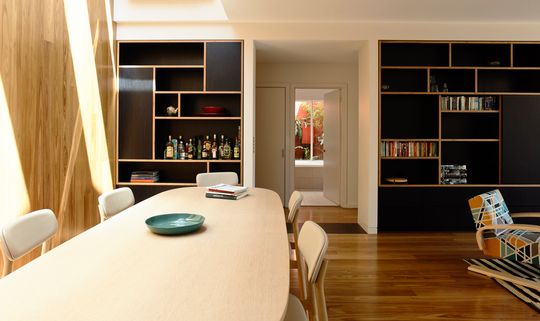
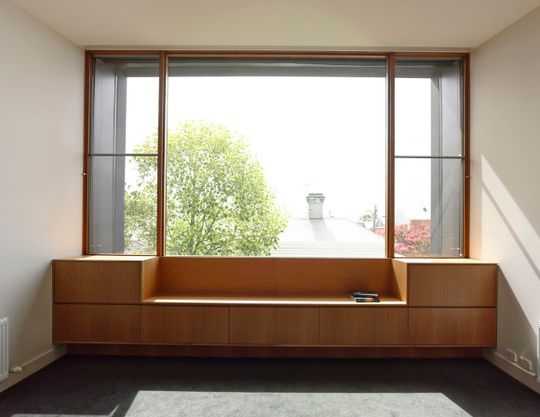
All that was retained of the second terrace – a dilapidated, single-fronted Victorian weatherboard – was the paper-thin, timber façade.
"This opportunity to provide a contemporary response within a heritage envelope, both conceptually and physically, was exciting for us." — Rob Kennon Architects
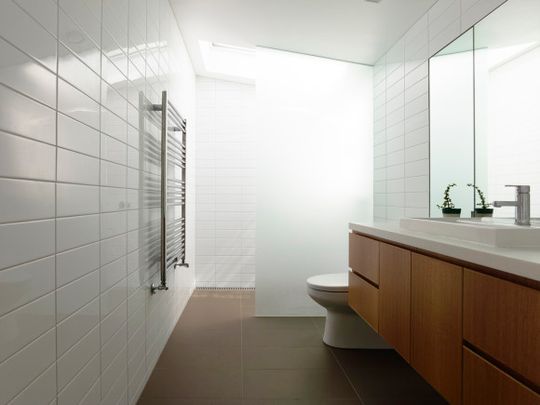
Surprisingly, the challenges inherent in linking two adjoining terraces offered unseen opportunities. Unusually, a one-foot gap separated the dwellings, so the architects used this interstitial space advantageously, integrating reveals and joinery in the void.
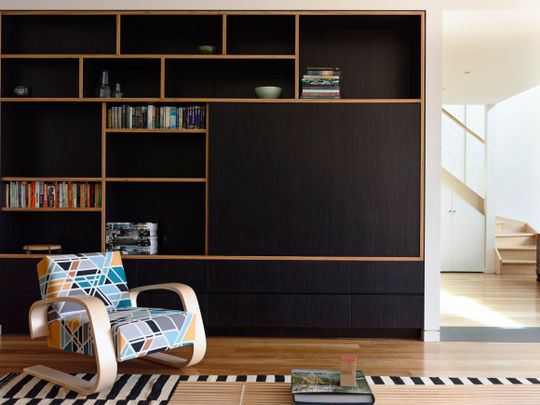
Council's strict heritage codes were a major constraint, and proved a challenging exercise in achieving a complete transformation without undermining the heritage quality of the front façades. Other limitations were programmatic.
"Given the existing house had all the functional requirements we needed to pitch a balance of extending these spaces without unnecessary doubling up."
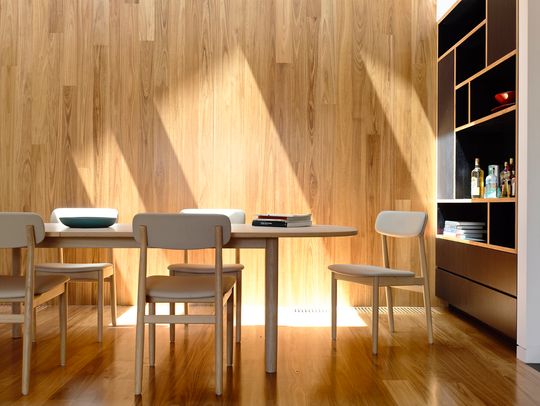
Behind the traditional frontage, a considered handling of volume and light allows seamless movement from inside to outside. The skylight at the juncture between the old and new space extends this gentle transition.
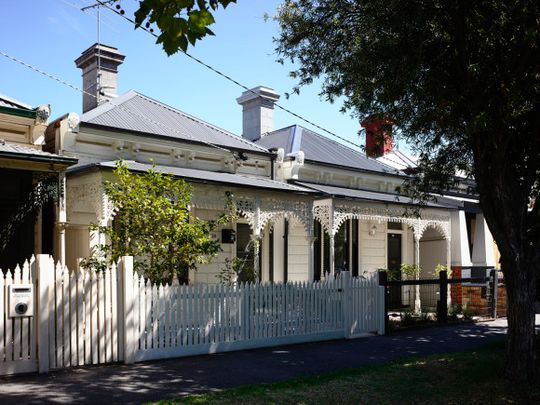
Similar elements, including oak-panelled walls and floors, allow uniform shifts between the new and renovated spaces. The upper level proffers vast views over Melbourne city and the backyard’s beautiful Robinia tree.
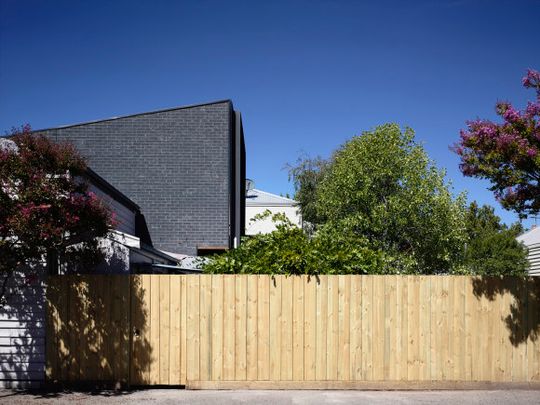
The overall result is unexpected, a response to the opportunities offered by an unusual brief, unique context and existing conditions.