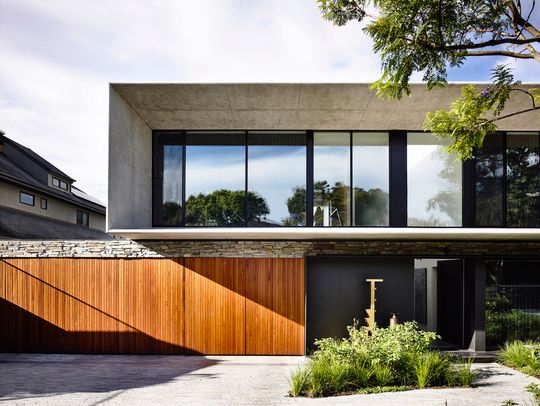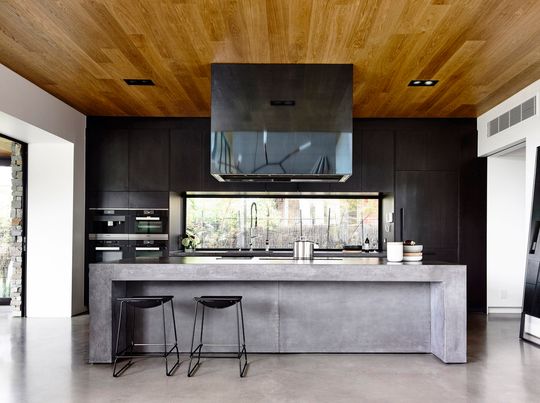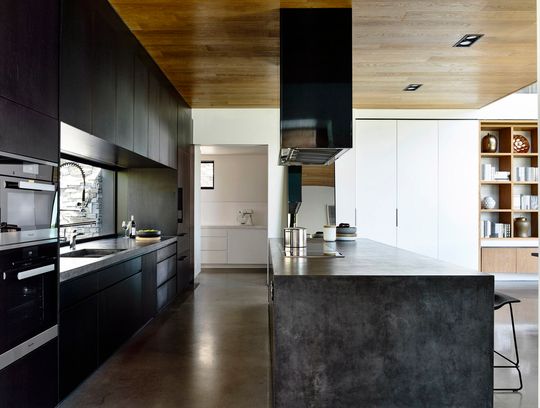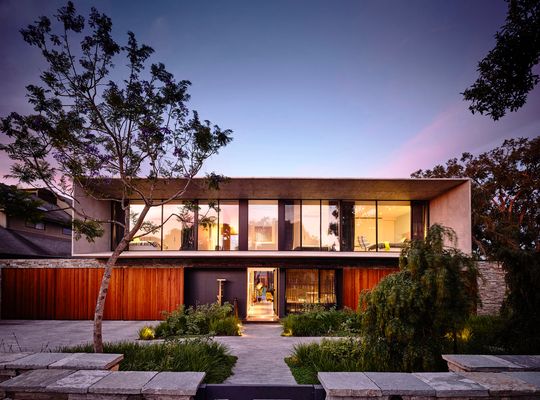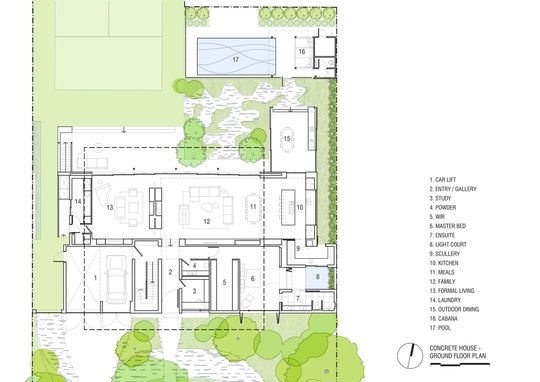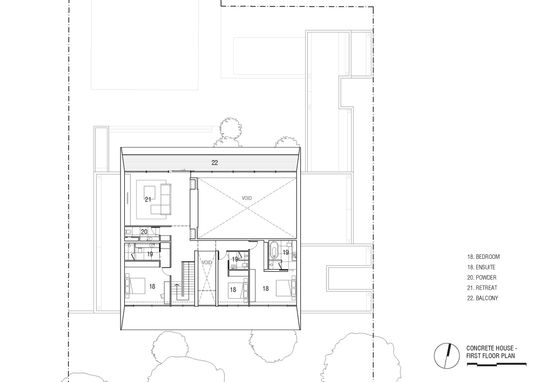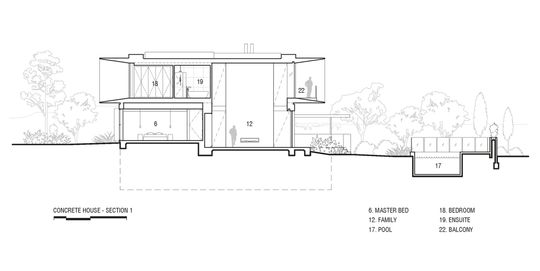Concrete House by Matt Gibson Architecture is in Hampton, on the Melbourne's Port Philip Bay. A tapered concrete second story focuses the the view of a garden and the city beyond.
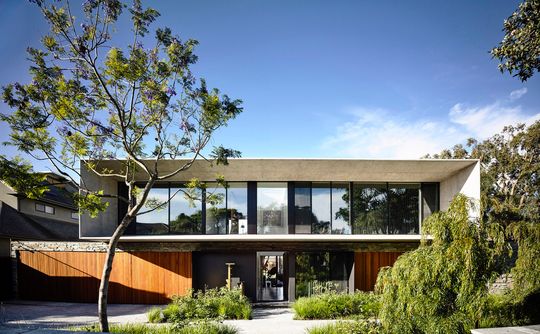
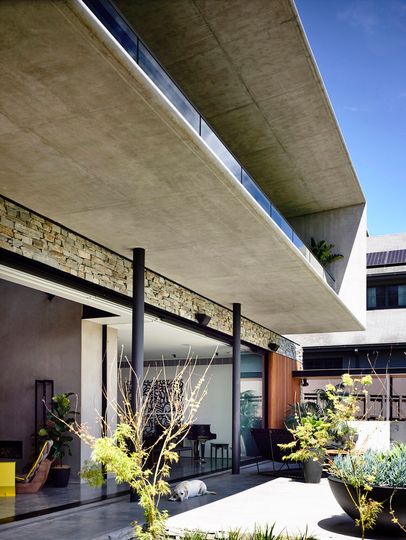
Maximising Sunlight
Concrete House is North oriented and virtually square in dimension with a tennis court doglegged at the rear. It resides amongst a neighbourhood of sizeable blocks within an eclectic mix of mostly detached houses. The positioning of the building on the site was dictated by a 10 metre frontage set back. In order to gain maximum northern exposure and to maximise the rear private open space, an east-west band is positioned as far forward as possible, offering the most responsive footprint.
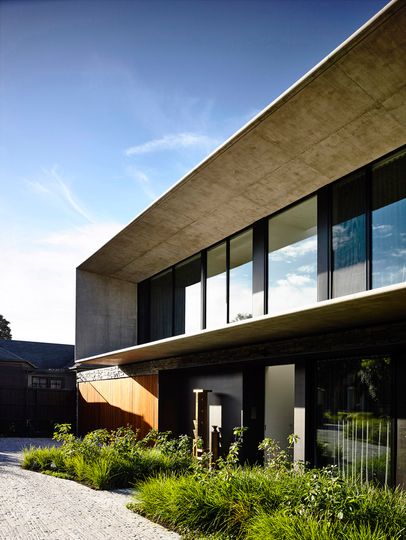
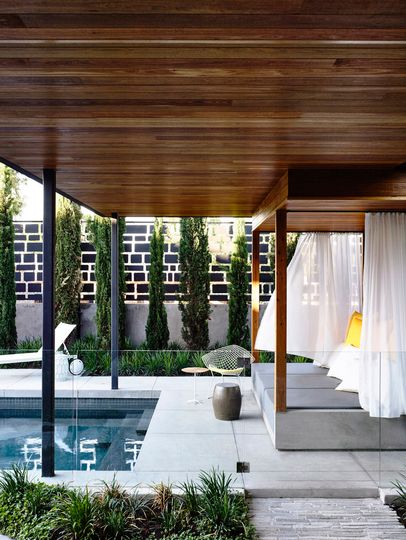
Connecting with the Outdoors
Designed to forge a direct relationship between inside and outside, the house contains two longitudinal zones of space located to the North and South of an East-West spine — living to the North and sleeping to the South. These spaces are organised about a central entry corridor that bisects the front elevation almost symmetrically.
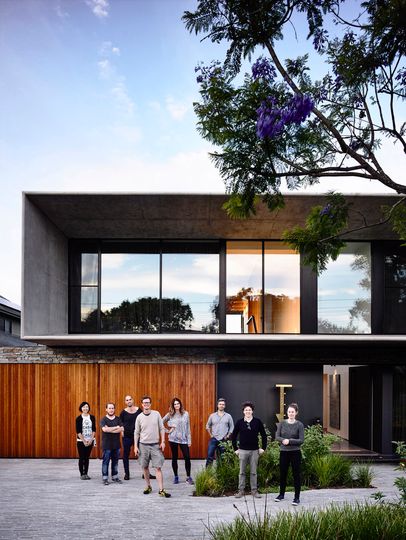
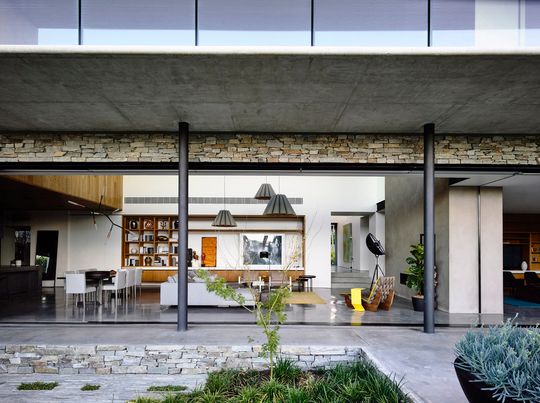
Solid Base
On the ground level whilst only a very small element of the building is located on the boundary, a decision was made to run an essentially opaque screen from boundary to boundary (aiding privacy) with a clearly designated steel 'shrouded' entry. This wall (just below street level) acts as a recessive platform over which the cantilevered first floor perches and takes prominence.
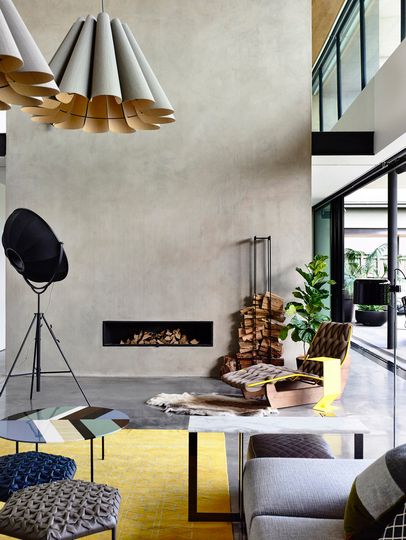
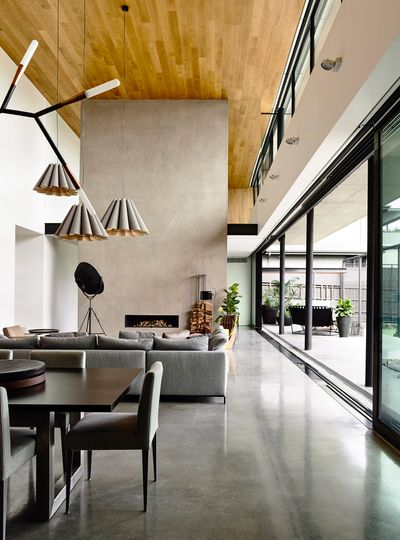
Tapered Concrete
The tapered concrete form provides a lens to maximise views to both front (over the newly landscaped Rick Eckersley garden) and rear (toward the city) whilst East and West elevations are windowless and restrict sightlines to neighbours. At ground level the Kitchen and Master Bed on the East have views and access onto secluded garden breezeways. The rear elevation follows a similar story to the front albeit with an open ground plane and accentuated eave protection to both levels of the Northern living spaces.
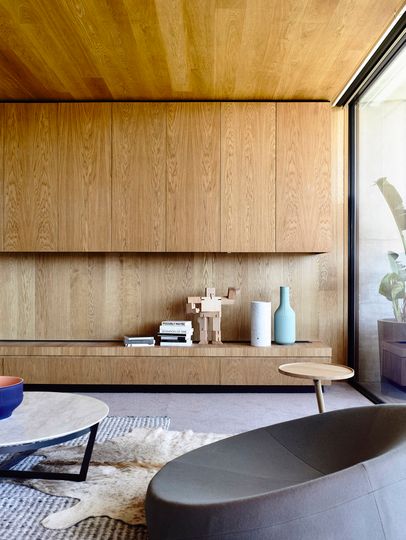
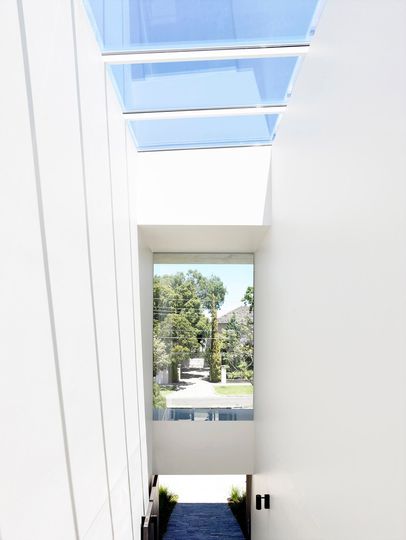
Compact and Expand
Internally, the house is designed to reveal a sequence of spaces combining compactness and expansiveness. From the confined aperture of the front door one immediately encounters a double height roof lit entry gallery with little indication of what's beyond. A descent through a further compressed opening reveals an expansive living area and a wall of concealable glazing that frames unadulterated access to the rear garden and pool.
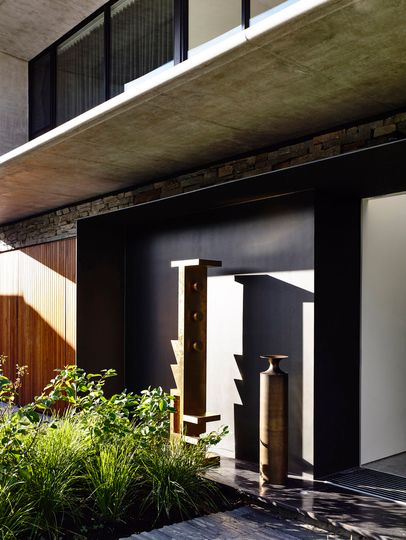
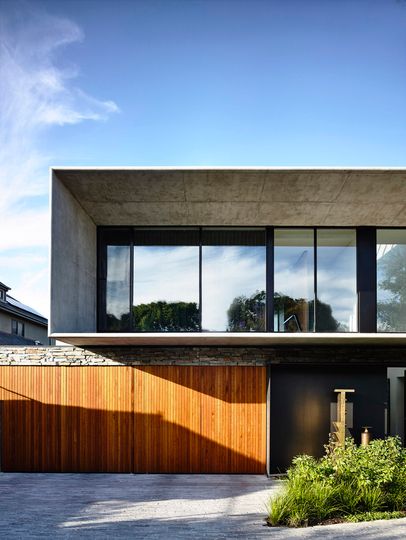
Lofty and Airy
The main living spaces are simple — lofty and airy. Vertical and horizontal material connections are woven through the interiors and are composed (as is the exterior) with a purity of volume and form. White plaster is used for practical purposes interspersed amongst timber, stone, steel and concrete allowing a natural backdrop for the clients' lifestyle, furniture and artwork. The more intimate rooms continue this haptic theme (leather in the master bed for example) meeting the clients need for honest, practical and comfort driven interiors.

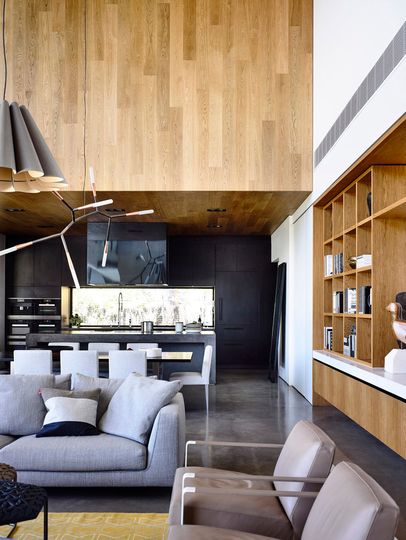
Mid Century Modern
With nods to the desired mid century modernist brief the compositional palette, along with use of the clients specially sourced stone on the exterior, is designed specific to client needs. Whilst there is significant scale in some spaces, the house is highly organised and space efficient, with clear zoning that supports both family life and individual privacy. Of particular satisfaction for us is that this house is designed specifically as a beautiful backdrop to this family’s life - blending art, landscape and natural comfort.
