House and garden don't need to be two different entities. By creating a strong connection between indoors and outdoors, you make the home feel larger and the garden more usable. Inspired by its location near the Botanic Gardens in Melbourne, Zen Architects designed Project Nymph to feel like living in a garden and gathering under a roof...
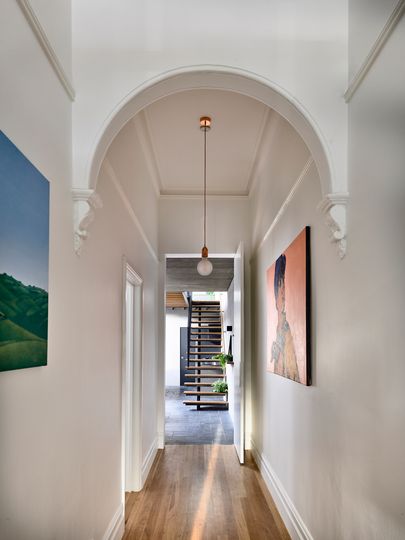
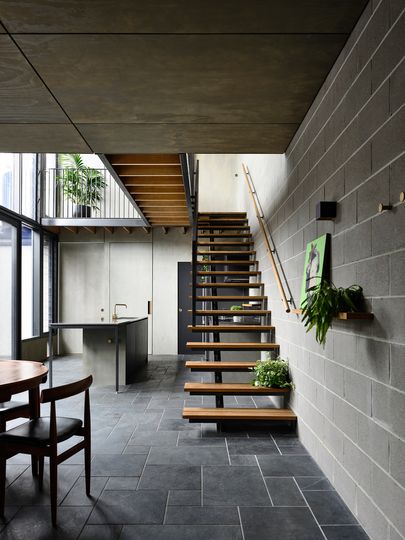
This addition to a terrace house inverts the dark, cellular nature of a typical terrace. Moving past the original two rooms, the open-plan kitchen and dining area is a generous double-height space which opens onto a north-facing garden.
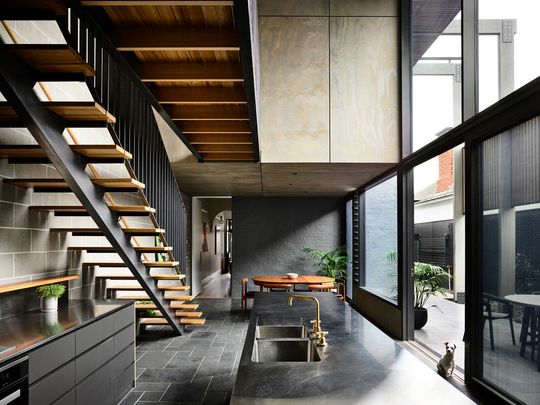
Slate paving continues seamlessly from inside to out, while full-height glazing allows the maximum amount of winter sunlight into the home. When the sliding doors are open, the living area feels like an extension of the garden and vice versa.
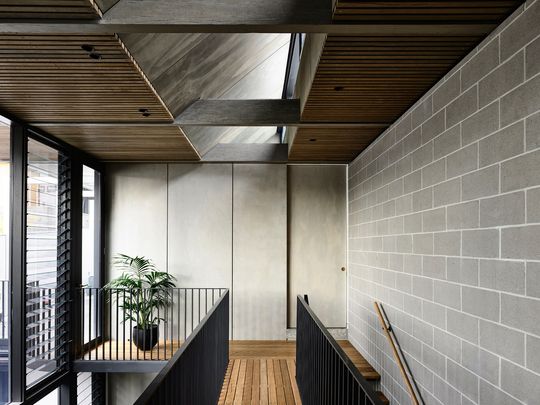
A clerestory window above the double-height space filtering diffused light into the central space.
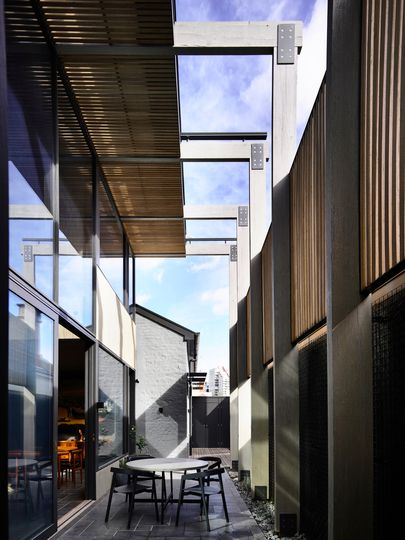
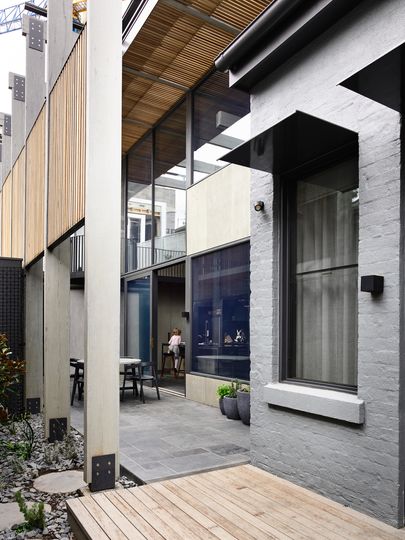
A large timber pergola extends over the garden space and the timberwork continues inside to dissolve the border between inside and out, emphasising that idea of gathering under a roof. The pergola includes shading to protect the home from the summer sun, while still maximising winter light. A privacy screen integrated into the pergola also prevents overlooking to the neighbouring property.
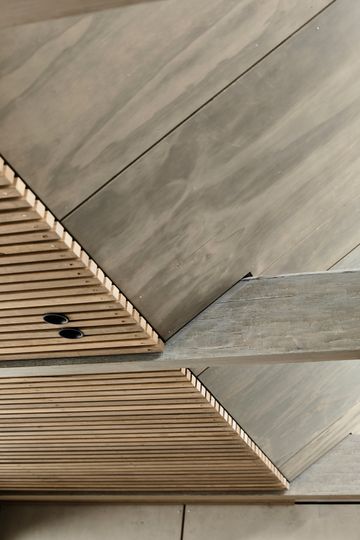
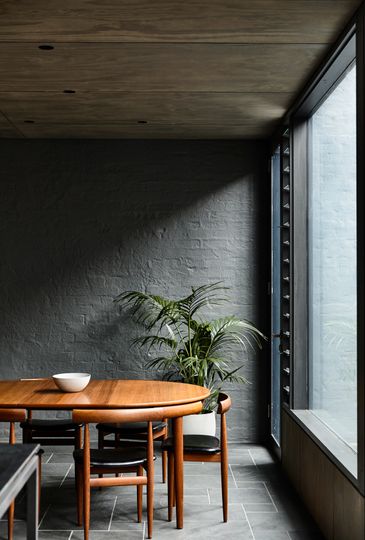
A lounge bookends the block, where it opens onto the courtyard and is accessible from the kitchen/dining area. Additional smaller-scale rooms such as wet areas are tucked into the rear of the site where they require less light.
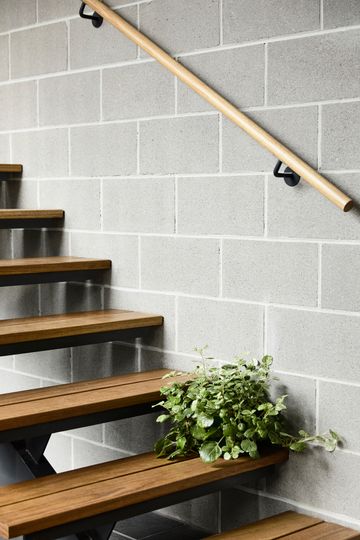
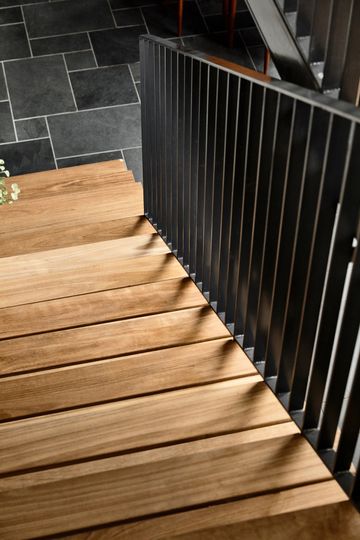
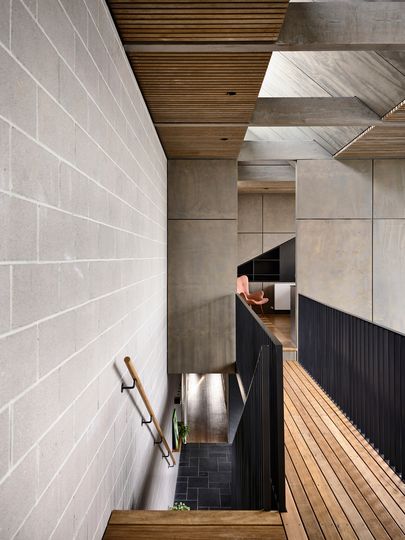
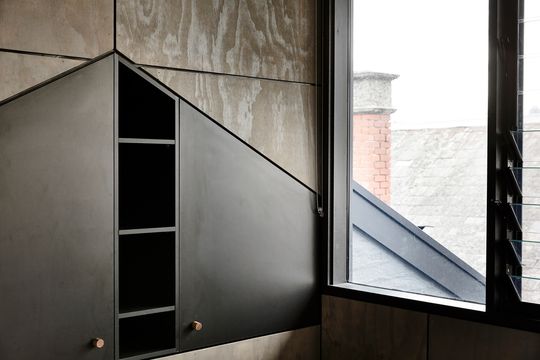
Upstairs, a bedroom/study and the main bedroom are connected by a bridge overlooking the space and garden below. Both rooms have an ensuite bathroom, while the main bedroom opens onto a large terrace.
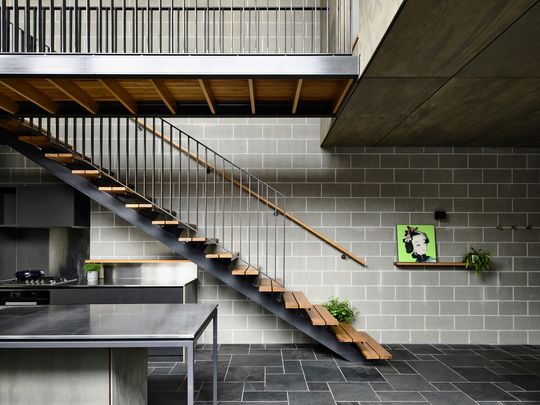
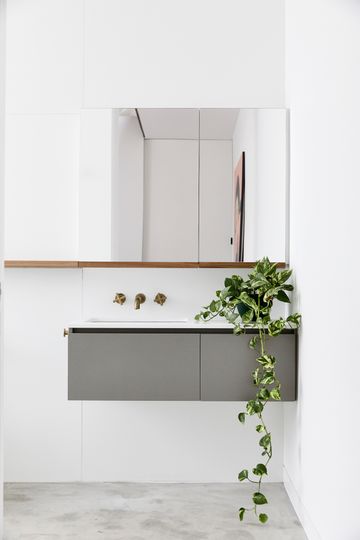
Natural materials are used inside and out, with timber, slate and concrete blocks bringing the textures and tones of the nearby botanic gardens into the home. Once the garden grows up, Project Nymph will feel like part of the garden, blurring the lines between inside and out.
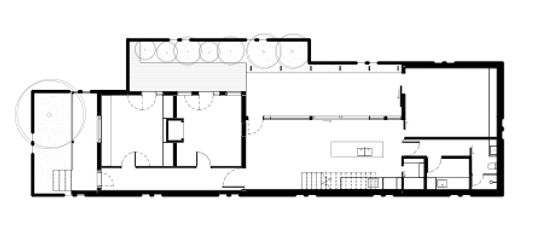
Ground Floor Plan
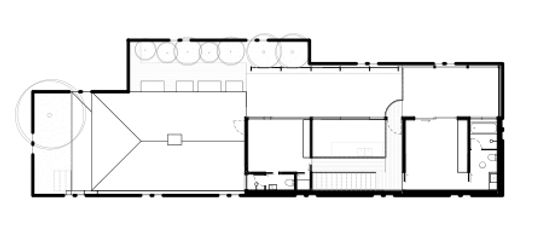
Upper Floor Plan
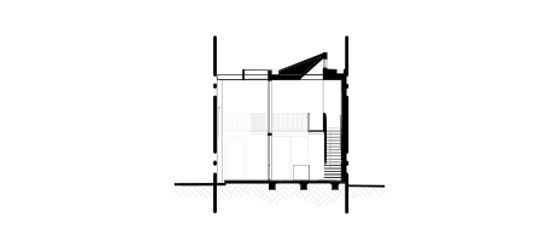
Section