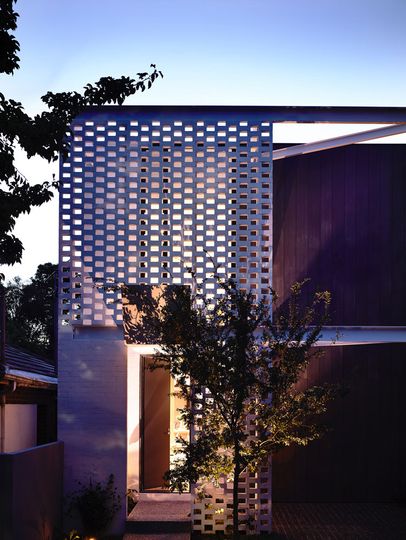In well-heeled Toorak, an inner suburb of Melbourne, Inglis Architects have worked with an unusually narrow site to create a home of rich materials. The narrow site faces parks at both ends -- a rare find that initially attracted the clients. In a suburbs where house and land sizes are traditionally gargantuan, Inglis Architect's role was to create a generous-feeling house that was in keeping with the neighbors.
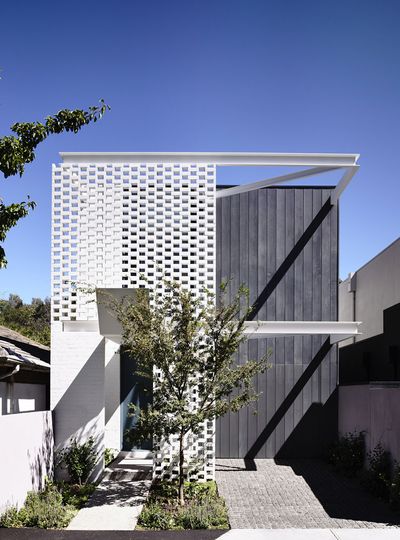
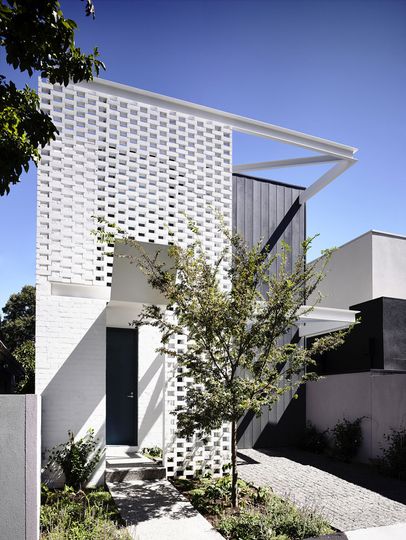
Simple Palette
The architects' approach was to use a simple palette -- masonry, timber and stone. Leaving these materials to speak for themselves, to express their unique character, but to push each material to its physical limits. As a result, there are perforated brick screens which rely on a loose bond pattern to let light and air though, while still providing privacy. Steel cantilevers that use the material's inherent strength to appear to defy gravity. And custom timber claddings.
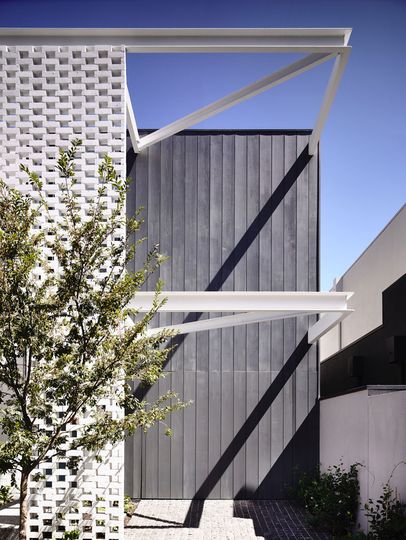
"There was great emphasis placed on the front façade due to the house being infill between neighbouring buildings. It was our ambition that the house engaged with its environment and the individual. A key strategy employed to do this involved layering up the front elevation to the street to create depth as opposed to a flat facade." -- Inglis Architects
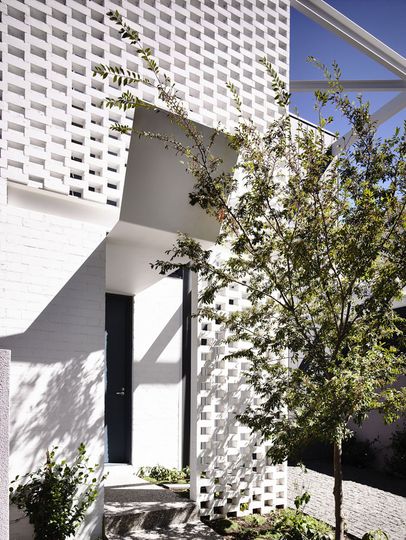
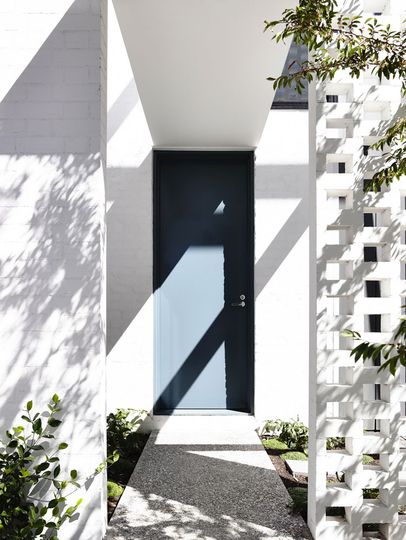
Brick Screen
Lacking a traditional front fence, the house makes itself open to the public, but shields and screens the owners' privacy through clever planning and translucency. These hints of what's going on inside create suspense and anticipation on entering the house.
The brick screen, in particular, protects the master bedroom's privacy from the street, while still encouraging views towards the park, creates a layered entry, giving the property a sense of intimacy, and shields the home from the sun.
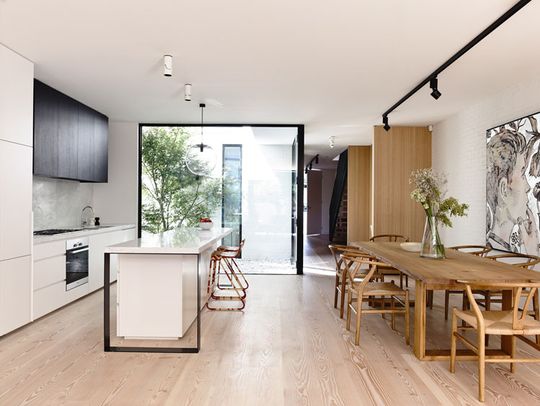
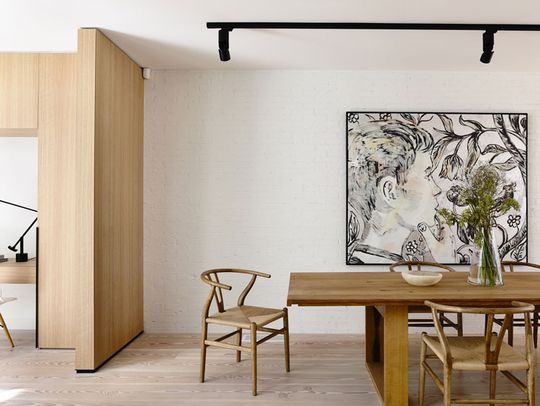
Generosity of Space and Materials
Once you enter the house you realize how generous Inglis Architects have been with the sense of space and materials. By separating living to the ground floor and sleeping to the first floor, the ground floor feels more open and spacious, while the bedrooms feel more private and protected (and take advantage of park views).
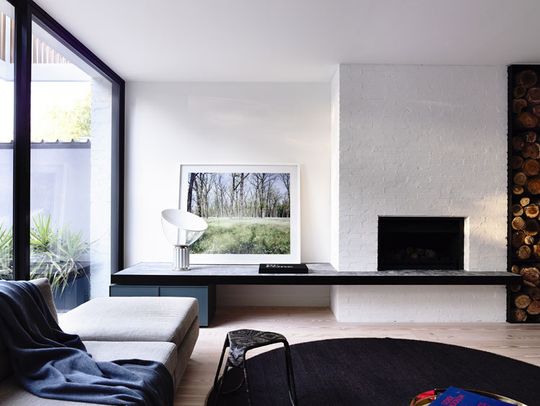
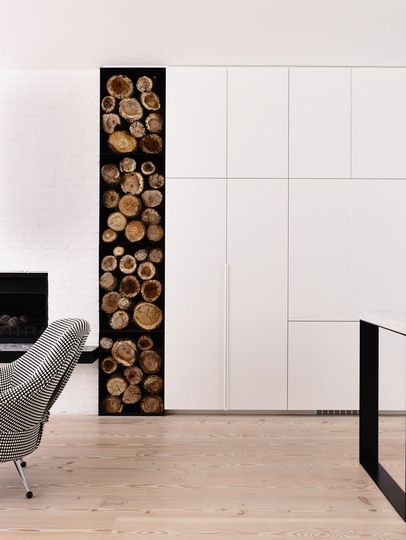
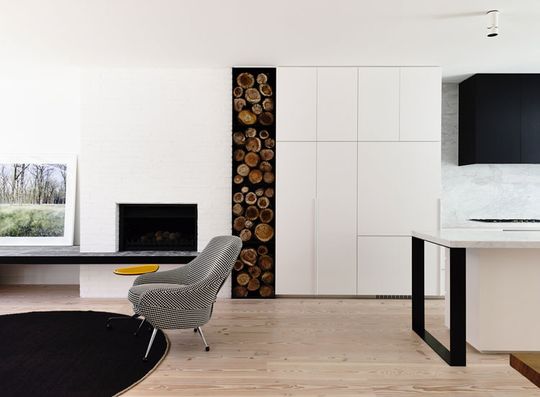
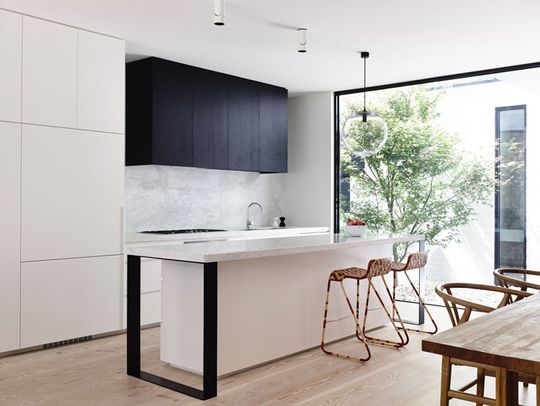
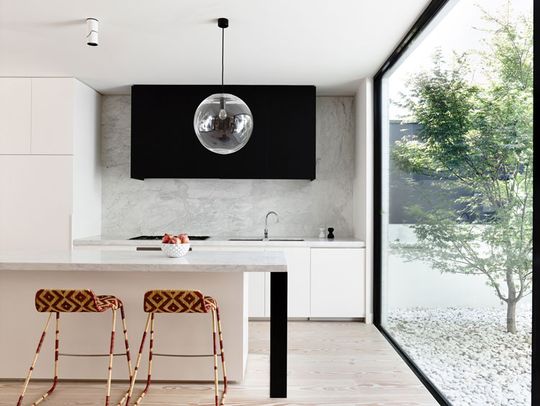
Light Court
In order to create a home that felt at home with its neighbors, the house ultimately spread from boundary to boundary. To ensure light and air made its way into the center of the house a central light shaft and courtyard was inserted. This courtyard works hard -- providing light, ventilation and acting like a third park, bringing greenery into the home.
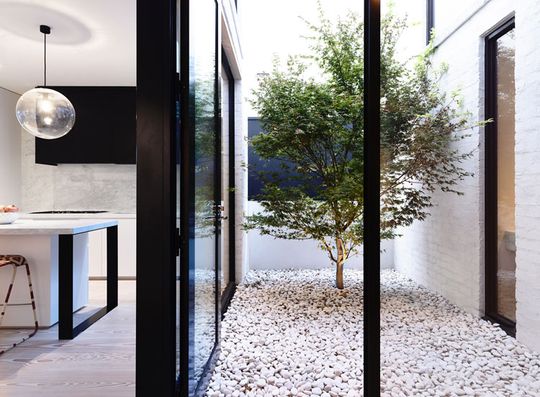
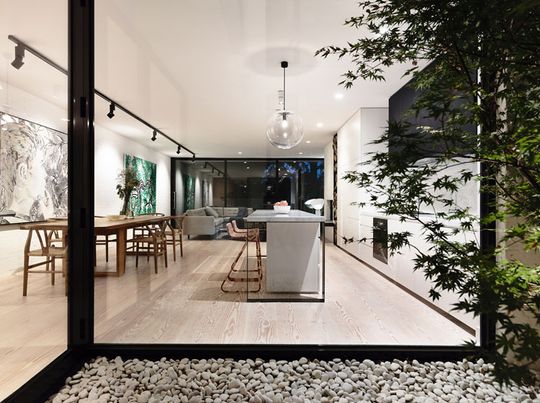
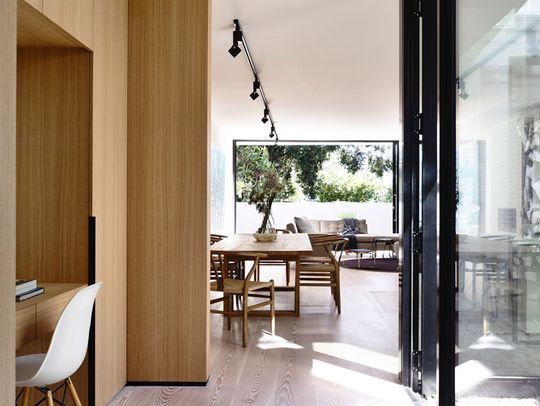
Warm and Welcoming
Because such an emphasis has been placed on quality materials, the house feels warm and welcoming with minimal furnishings. Soft, natural finishes speak for themselves, without the need for paint or coverups.
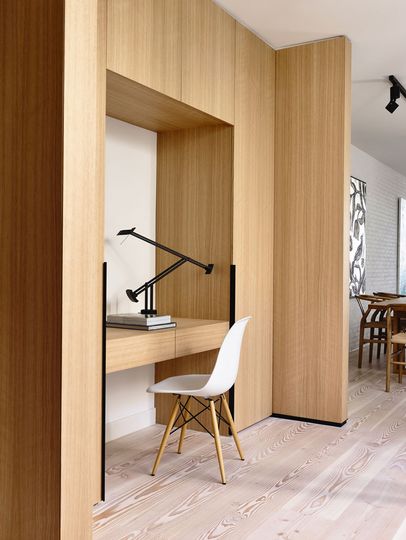
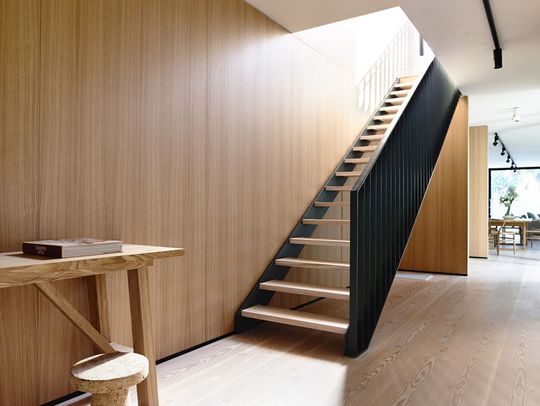
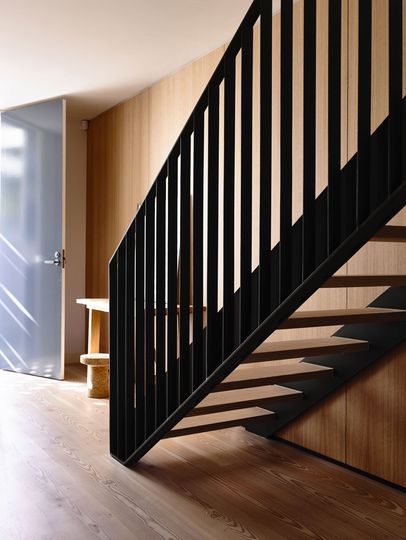
"The floorboards, stone and masonry here are on show and the light fittings and furniture are purposefully simple and pared back allowing the interiors to breathe. It feels raw whilst achieving elegance through composition, texture, volume light and program." -- Inglis Architects
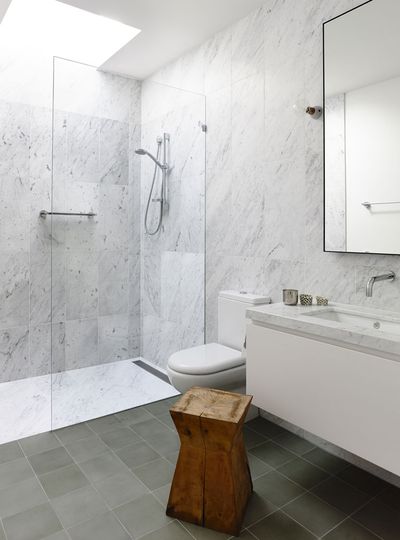
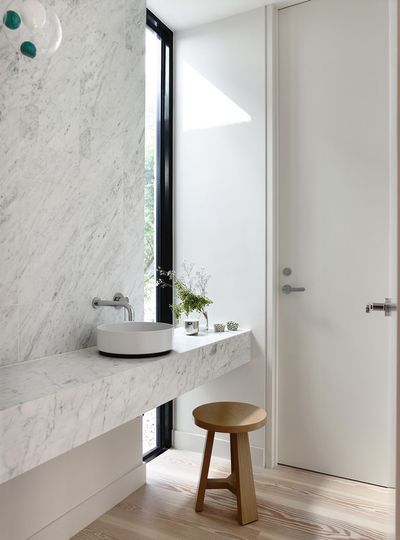
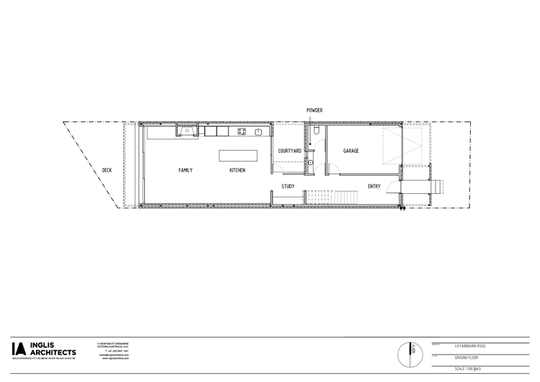
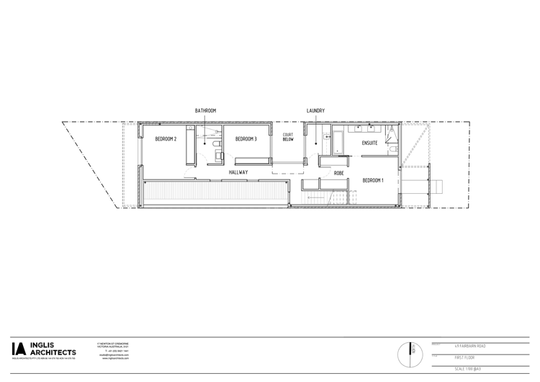
While this project is admittedly in a higher price bracket than we would normally feature on Lunchbox Architect, there's an important lesson here. No matter what your budget, using the highest quality materials and finishes you can afford -- even if that means reducing your overall floorspace -- will pay huge dividends. You're home will look and feel luxurious, will require less maintenance and you will have a higher quality of life. The use of materials in this project injects a richness and uniqueness that many projects lack.
