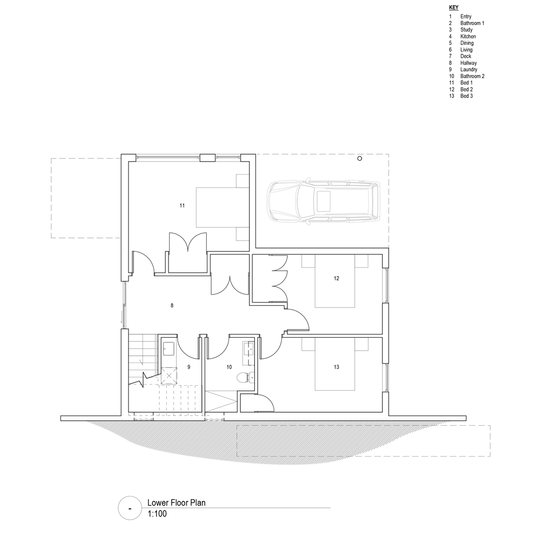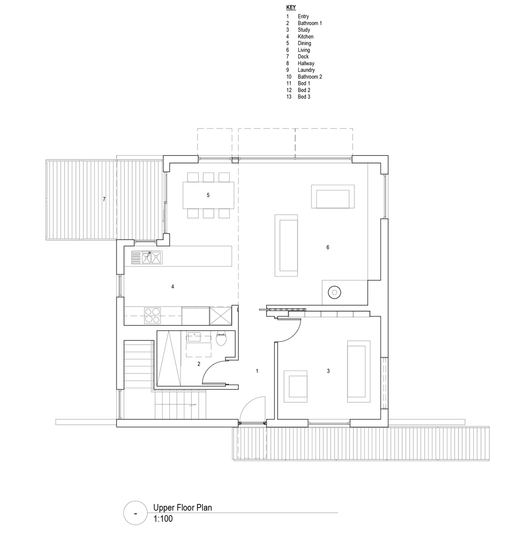Will Harkness Architecture carefully designed this modest Beach Houses so that it fits snuggly between several established Gum Trees. The home takes advantage of a view of Australia's Great Ocean Road and dramatic coastline without sacrificing the indigenous trees…
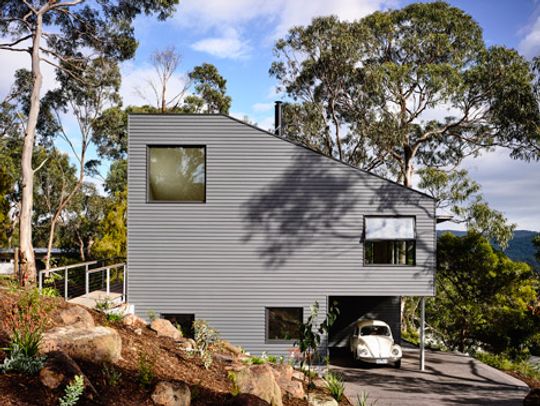
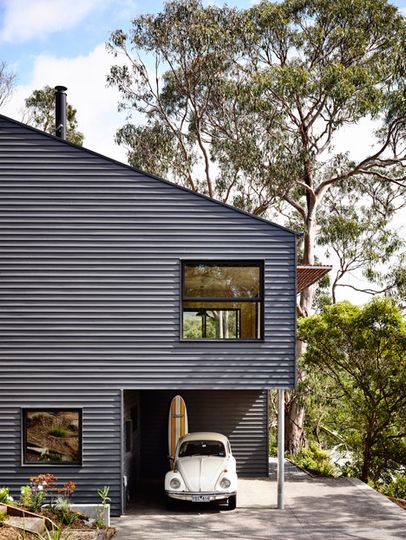
A Home Among the Gum Trees
Lorne Hill House sits near the top of a steep hillside sloping down to Victoria's Great Ocean Road. It was an important requirement of the client's brief to keep the exiting Gum Trees, which add to the bush feel of the site.
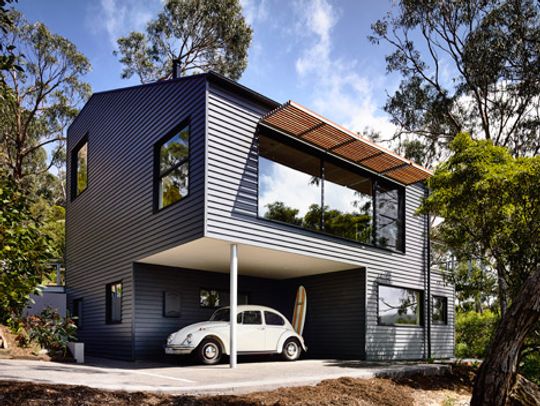
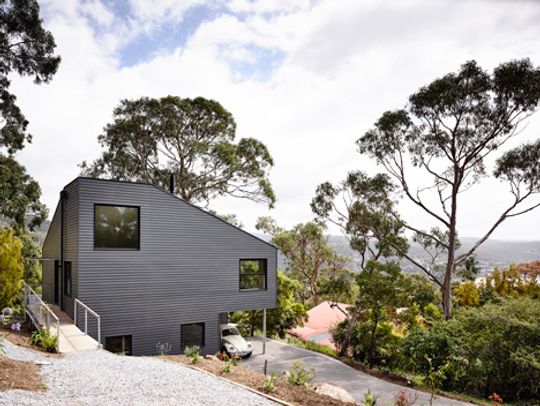
Seaside Favourite
The retired owners inherited the site, but the town of Lorne had fond memories for them both. After meeting in coastal hamlet as teenagers, they returned frequently for seaside holidays all their lives.
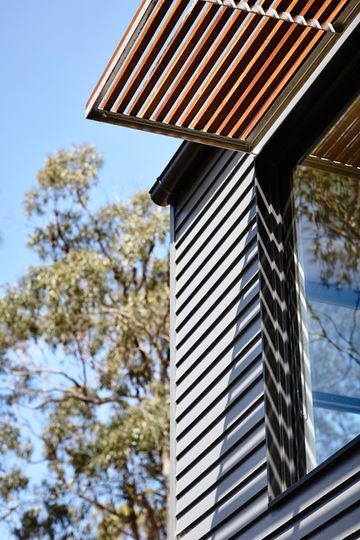
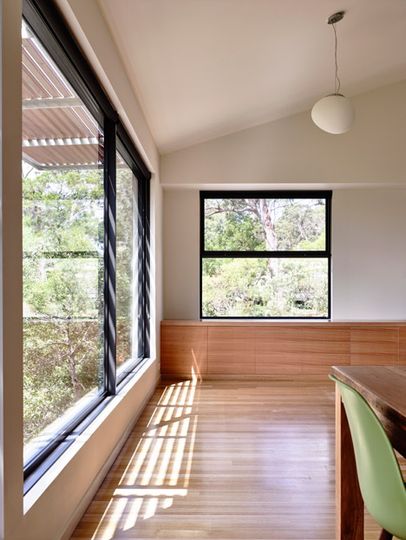
Compact but Flexible
The brief called for a compact, but flexible three-bedroom home. And apart from keeping the beautiful mature trees, the clients wanted the deck and living space to take advantage of the spectacular ocean views.
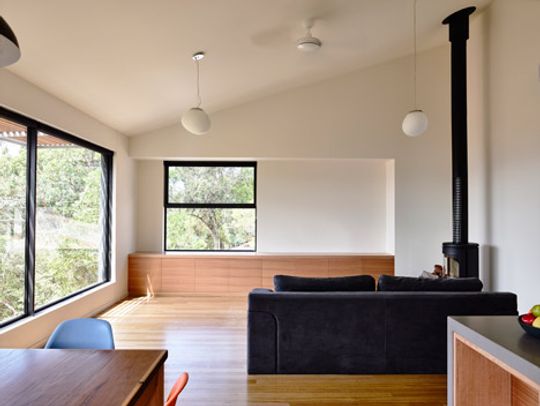
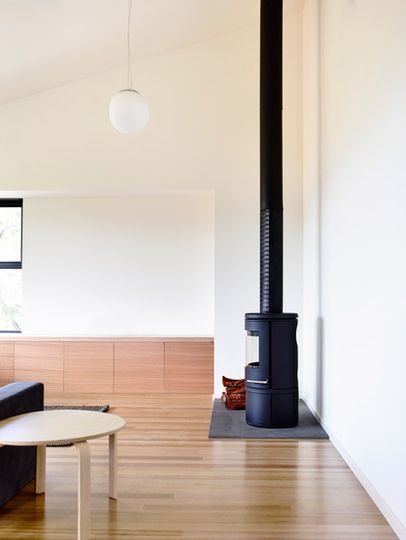
Entry Bridge
The two-story home Will Harkness Architecture designed is arranged within a compact square plan. Thanks to the slope of the site entrances to both levels have been create, one with the help of a bridge — nothing gets you in the mood for a beach holiday more than crossing a bridge!
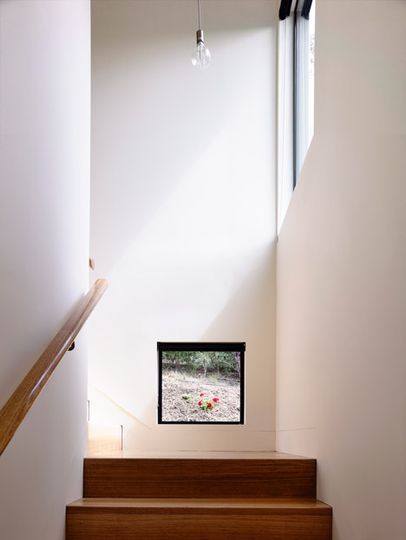
Upside-down House
"Lorne is located within the Otway Ranges, an area characterised by tall eucalyptus, lush rainforest, and dramatic beaches. Much of the town is very steep, with the hills forming a natural amphitheater around the Lorne beaches.
Placing the living spaces upstairs meant that they achieved the required height to maximise coastal and bush views. And rather than raising all parts of the house to this height, the bedrooms have been tucked beneath. This approach enabled the footprint to be contained to 10x10 metres." — Will Harkness Architecture
The architect describes the layout as "upside-down", eschewing the conventional living on the ground floor, sleeping on the upper floor to take better advantage of the view. In addition, a generous cantilevered balcony sails out towards the ocean to maximise the ocean views.
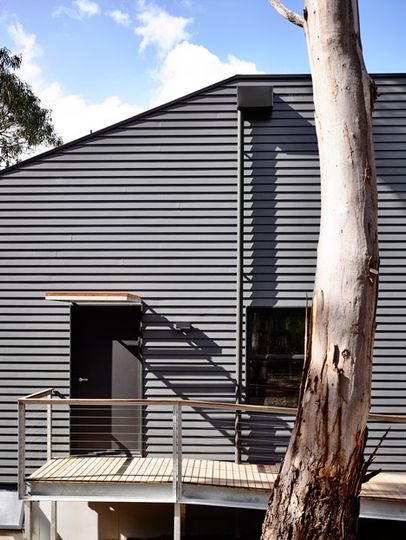
Sculpted Cube
To adhere to local planning laws, part of the roof was lowered and a cutaway at ground level creates a sheltered parking space, creating a sense of sculpture out of the otherwise cube-like form.
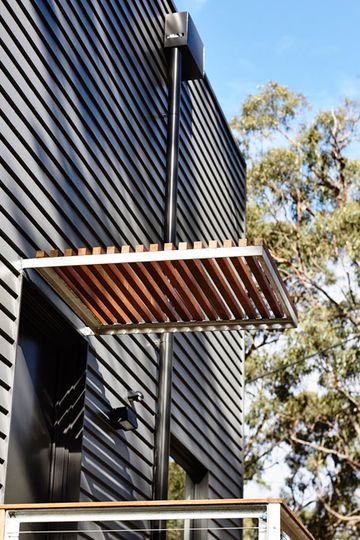
A Nod to Beach Shacks of the Past
Fibre-cement boards were used as an affordable, yet robust material which will surely stand up to the often harsh coastal climate. Fibre cement has a long history in Australian Beach shack culture, so while this is a modern interpretation it's also a nod to this tradition. A combination of galvanised steel and spotted-gum wood was used for the balcony, the bridge and the accompanying balustrades. which will eventually fade and weather into the surrounds.
Light and Airy
To maximise natural light, the living areas are oriented towards the north, while timber battens protect windows from the harsh summer sun. Light coloured timber and white interiors keep the spaces feeling light and airy.
