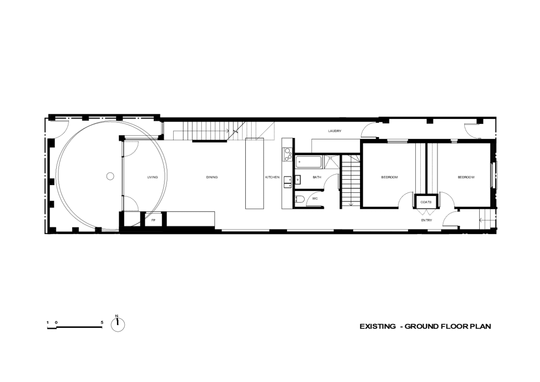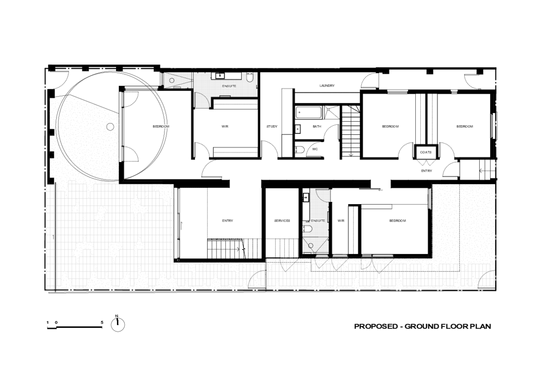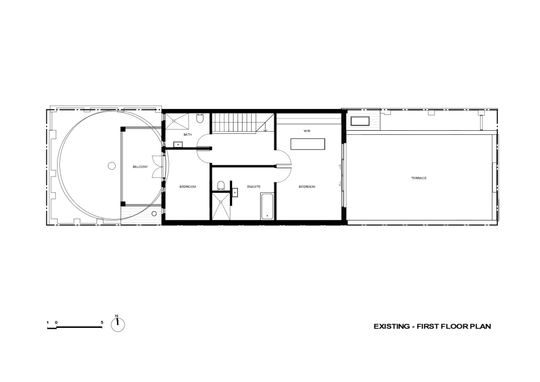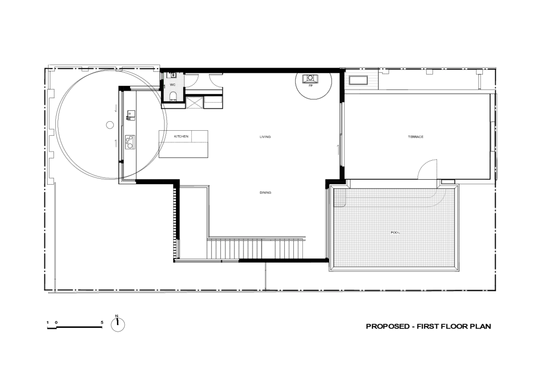More and more families are realising the advantages of multi-generational living which is essentially several generations of the one family choosing to live together. The level of independence for each family varies, but there are numerous benefits including pooling your resources, allowing elderly family members to live at home for longer, not to mention being physically closer to loved-ones. For this multi-generational family, pooling their resources allowed them to create the perfect inner-city sanctuary, Pool House (complete with an actual pool on the roof terrace)!
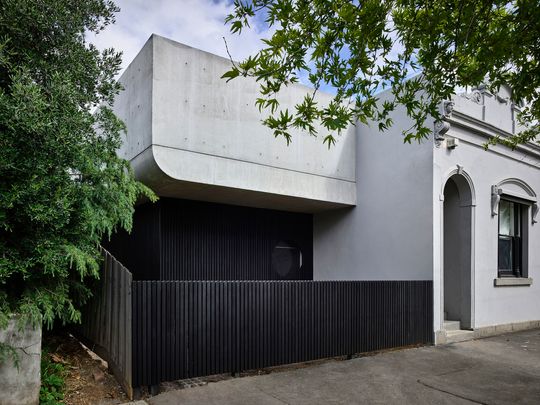
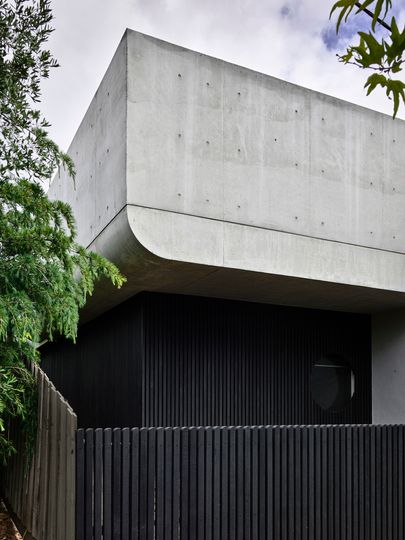
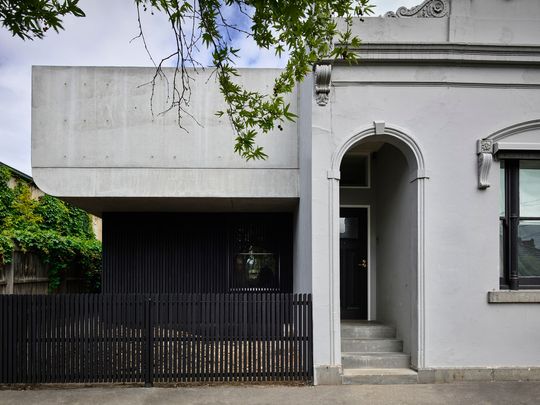
"Pool House allowed us to re-imagine the way a family could live both now and into the future by transforming the client’s existing property into a multi-generational home for life", explain Zen Architects. It was a priority for the owners to bring as much light into the living spaces as well as having a great connection to an outdoor space.
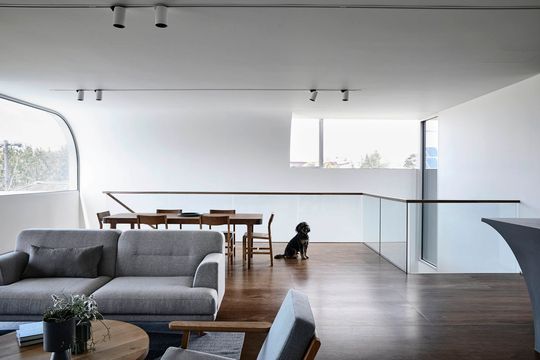
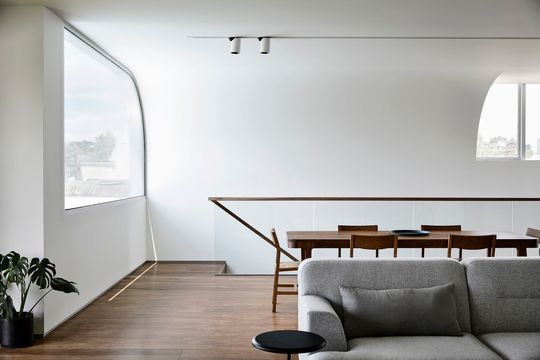
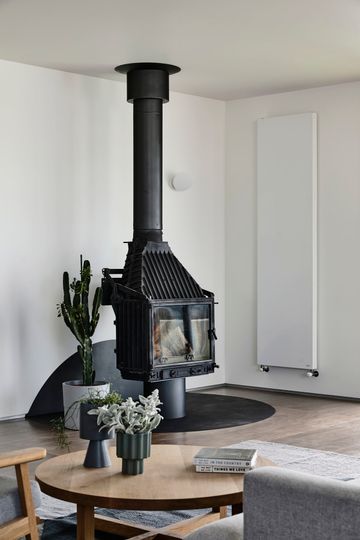
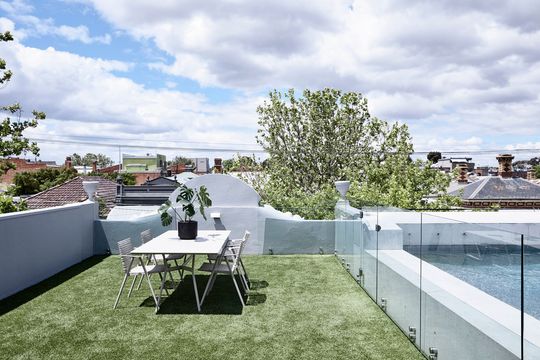
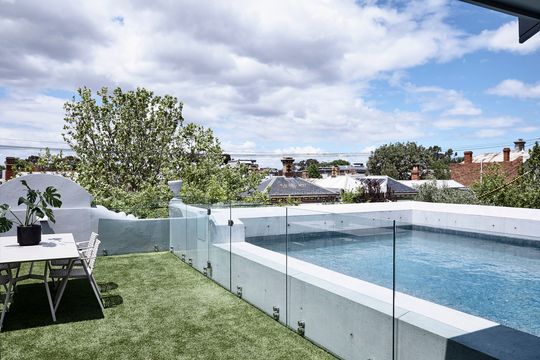
The solution the architect presented flipped the traditional layout upside down, literally! Putting the living areas upstairs, opening onto an existing, but underutilised rooftop terrace and the bedrooms downstairs achieved a number of key outcomes: it gave the living areas better access to light, breezes and views across the neighbourhood and it also means the bedrooms are a little darker, cooler and more private (all great qualities for sleeping). The addition of an incredible concrete pool next to the roof terrace makes this the perfect outdoor living space.
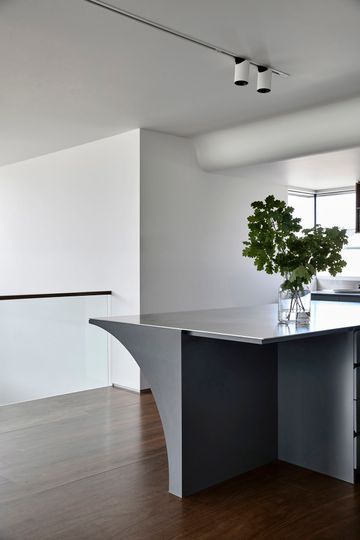
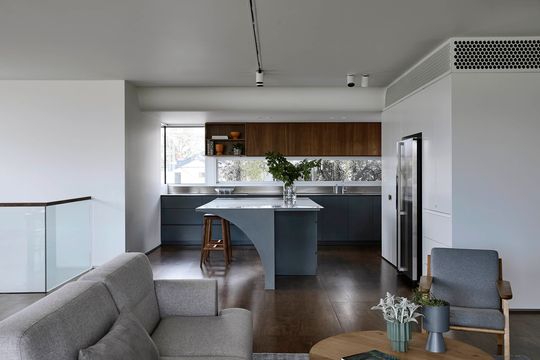
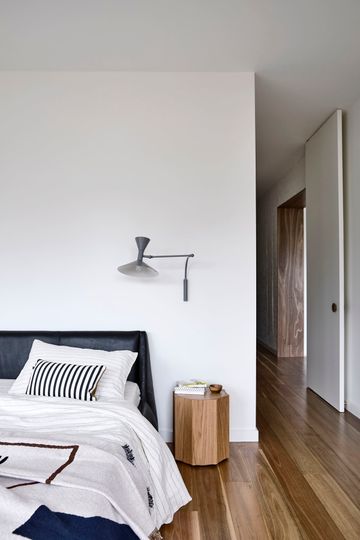
Curves and circles throughout the home reference the arches and ornamentation of the original Victorian-era terrace.
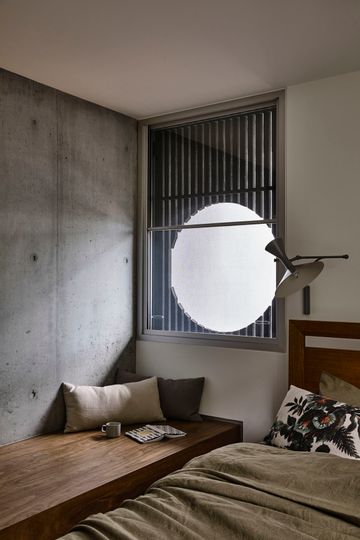
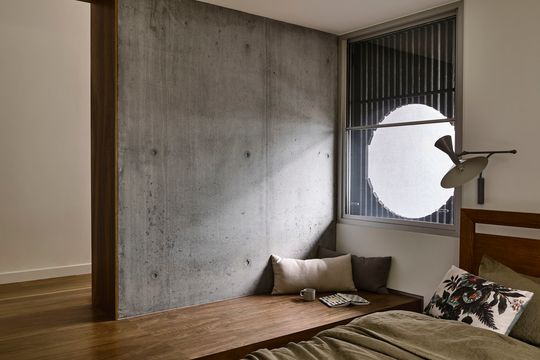
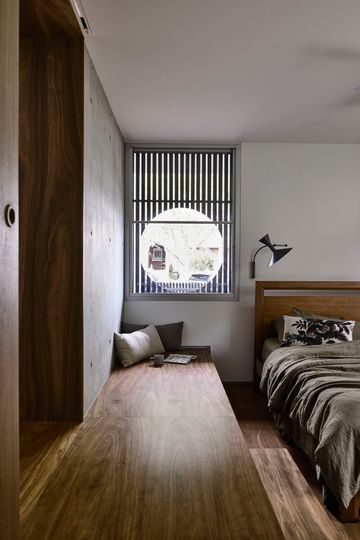
Thoughtful touches like an oversized step into the bedroom which creates a cozy window seat, so family members have a private place to retreat when they wish. Similarly, multiple exits and entries mean family members can come and go as they please without disrupting others in the home.
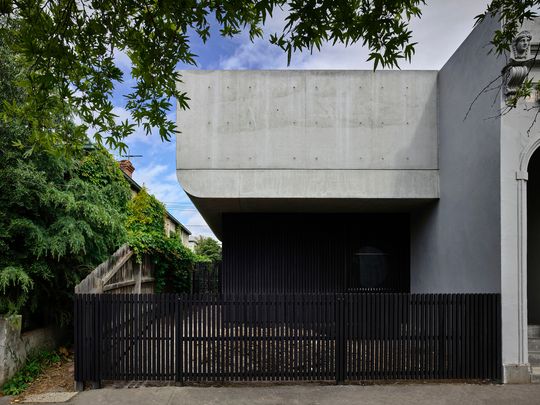
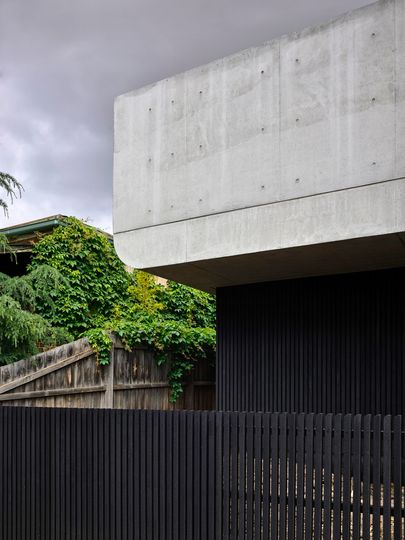
"Externally," explain the architects, "sensitive use of scale and detail allows the house to sit comfortably within the surrounding Victorian heritage, ensuring compatibility with the existing streetscape while offering a uniquely contemporary way of approaching life in the inner-city." The incredible rooftop pool cantilevers dramatically over the bedroom below matching the height of the original parapet.
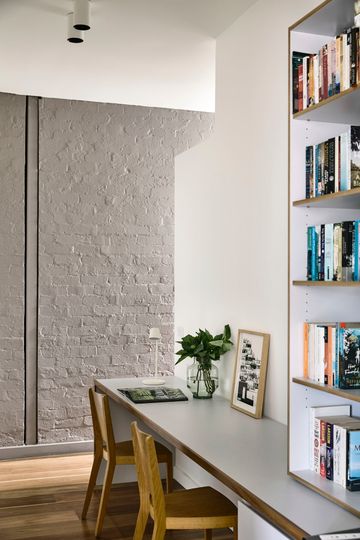
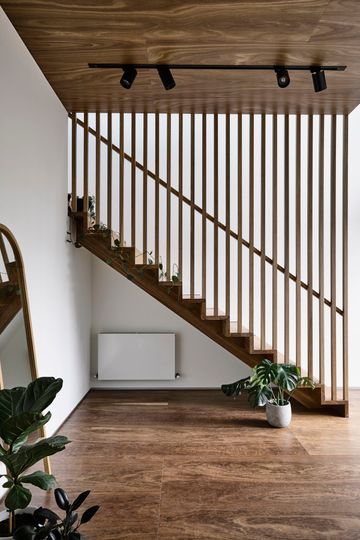
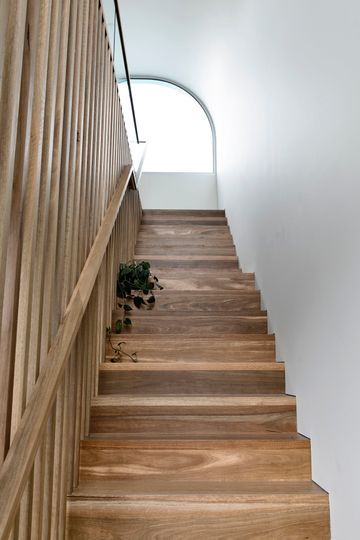
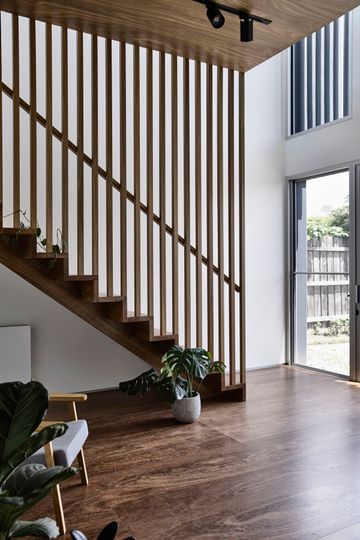
Taking advantage of a rear laneway, a new double car space is located at the back of the block and a new entry The swimming pool was located adjacent to an existing first-floor terrace area that was previously under-utilised, bathing it in light and seamlessly connecting it to the living area. Bedrooms were positioned on the ground level to enhance thermal stability and privacy while the double car space was positioned off the rear laneway, adjacent to a new internal entry lobby.
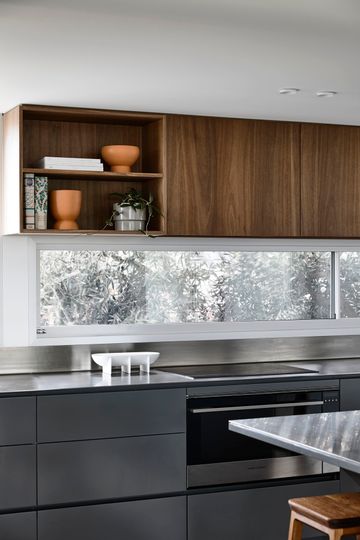
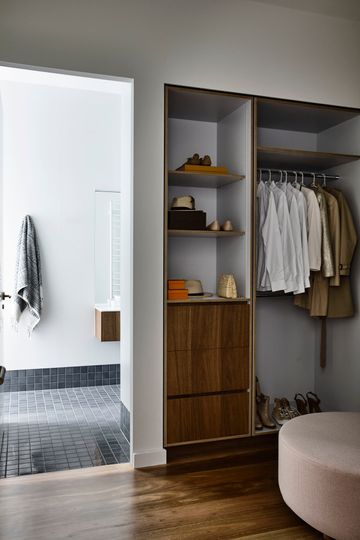
Cool greys are paired with warm timber to create a calming and sophisticated palette inside. Combined with the leafy outlook, it creates an appropriately zen sanctuary.
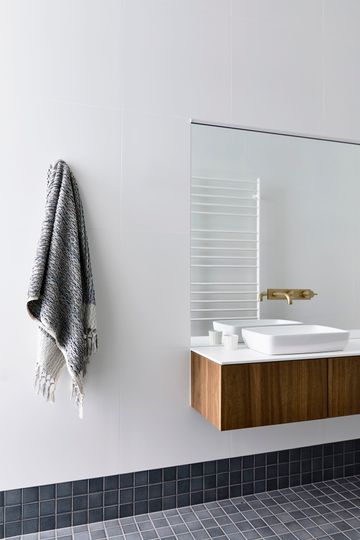
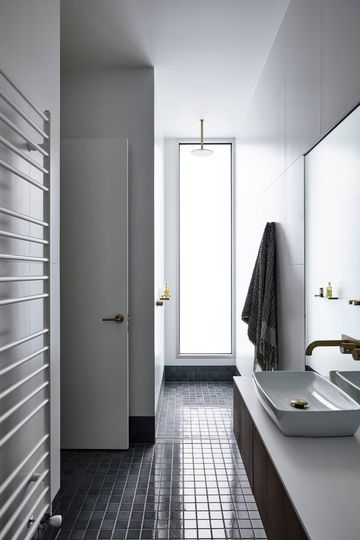
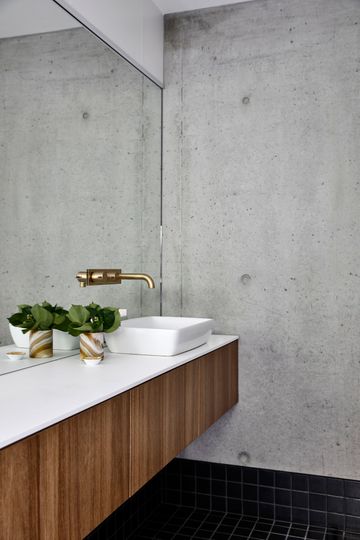
This clever design gives its multi-generational owners a bright, airy living space as well as more private zones for quiet time. By rethinking the way the original home worked, Zen Architects have created a space that will serve this family for years to come, even as they grow and change. It's the perfect inner-city sanctuary.
